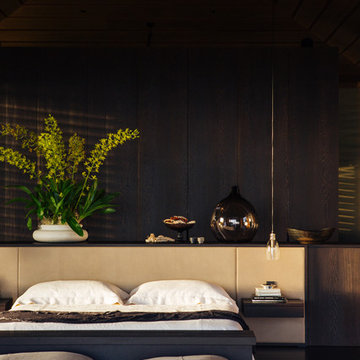Фото – интерьеры и экстерьеры класса люкс
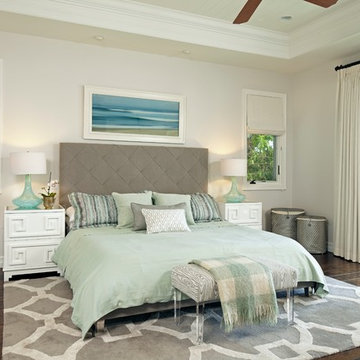
www.doughill.com
Идея дизайна: огромная гостевая спальня (комната для гостей) в морском стиле с серыми стенами и темным паркетным полом
Идея дизайна: огромная гостевая спальня (комната для гостей) в морском стиле с серыми стенами и темным паркетным полом
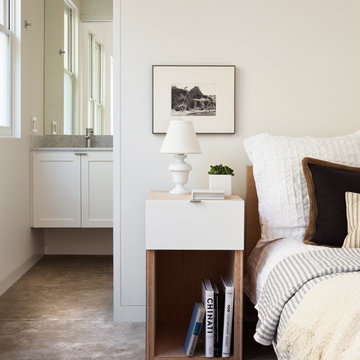
Michele Lee Willson
Идея дизайна: спальня в стиле неоклассика (современная классика) с бетонным полом
Идея дизайна: спальня в стиле неоклассика (современная классика) с бетонным полом
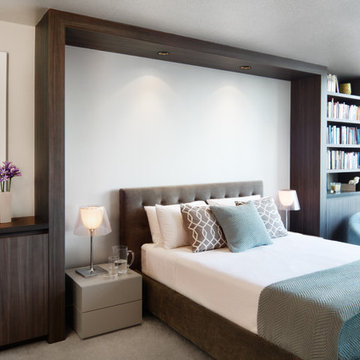
© Elk Studios/www.elkstudios.com
На фото: большая хозяйская спальня в современном стиле с ковровым покрытием и бежевыми стенами с
На фото: большая хозяйская спальня в современном стиле с ковровым покрытием и бежевыми стенами с

Sitting aside the slopes of Windham Ski Resort in the Catskills, this is a stunning example of what happens when everything gels — from the homeowners’ vision, the property, the design, the decorating, and the workmanship involved throughout.
An outstanding finished home materializes like a complex magic trick. You start with a piece of land and an undefined vision. Maybe you know it’s a timber frame, maybe not. But soon you gather a team and you have this wide range of inter-dependent ideas swirling around everyone’s heads — architects, engineers, designers, decorators — and like alchemy you’re just not 100% sure that all the ingredients will work. And when they do, you end up with a home like this.
The architectural design and engineering is based on our versatile Olive layout. Our field team installed the ultra-efficient shell of Insulspan SIP wall and roof panels, local tradesmen did a great job on the rest.
And in the end the homeowners made us all look like first-ballot-hall-of-famers by commissioning Design Bar by Kathy Kuo for the interior design.
Doesn’t hurt to send the best photographer we know to capture it all. Pics from Kim Smith Photo.
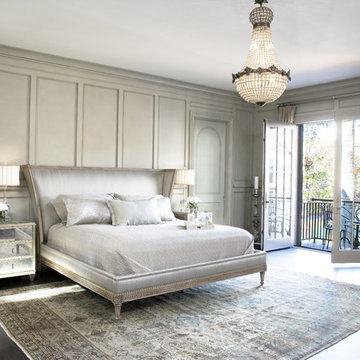
Carefully nestled among old growth trees and sited to showcase the remarkable views of Lake Keowee at every given opportunity, this South Carolina architectural masterpiece was designed to meet USGBC LEED for Home standards. The great room affords access to the main level terrace and offers a view of the lake through a wall of limestone-cased windows. A towering coursed limestone fireplace, accented by a 163“ high 19th Century iron door from Italy, anchors the sitting area. Between the great room and dining room lies an exceptional 1913 satin ebony Steinway. An antique walnut trestle table surrounded by antique French chairs slip-covered in linen mark the spacious dining that opens into the kitchen.
Rachael Boling Photography
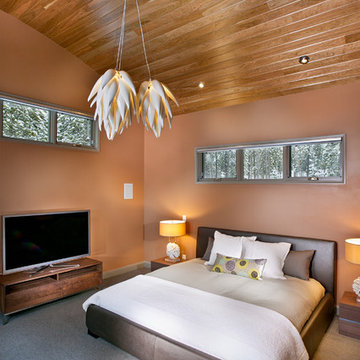
Level Two: In the master bedroom, a king-size bed covered in bronze leather is flanked by coral table lamps. The barrel ceiling is finished in cherry wood.
Photograph © Darren Edwards, San Diego
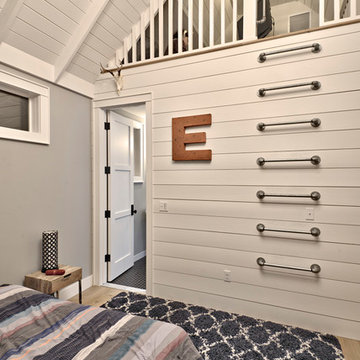
Architect: Tim Brown Architecture. Photographer: Casey Fry
На фото: большая детская в стиле кантри с спальным местом, серыми стенами, светлым паркетным полом и коричневым полом для подростка, мальчика с
На фото: большая детская в стиле кантри с спальным местом, серыми стенами, светлым паркетным полом и коричневым полом для подростка, мальчика с
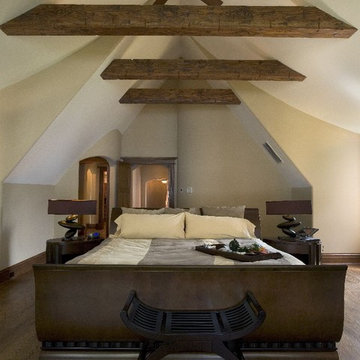
http://www.pickellbuilders.com. Photography by Linda Oyama Bryan. Master Bedroom with Cathedral Ceiling and Rustic Fir Collar Ties, 3", 4" and 5" random width distressed red oak hardwood flooring.
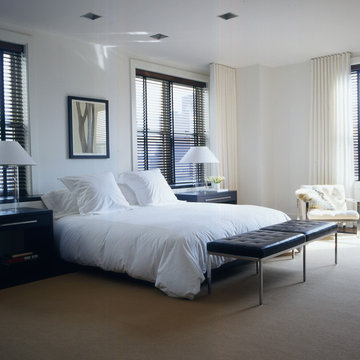
Simplicity and purity abet pure luxury in the Master Bedroom. The custom king platform bed is in dark walnut with Parsons legs, accompanied at its foot by a three-seater stainless steel and leather bench from Knoll. A velvety custom area rug from Stark, bound in black canvas, creates softness underfoot
Photo: Gross & Daley
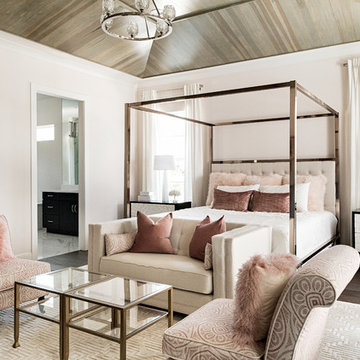
Stephen Allen Photography
Свежая идея для дизайна: хозяйская спальня в стиле неоклассика (современная классика) с розовыми стенами, темным паркетным полом и коричневым полом - отличное фото интерьера
Свежая идея для дизайна: хозяйская спальня в стиле неоклассика (современная классика) с розовыми стенами, темным паркетным полом и коричневым полом - отличное фото интерьера
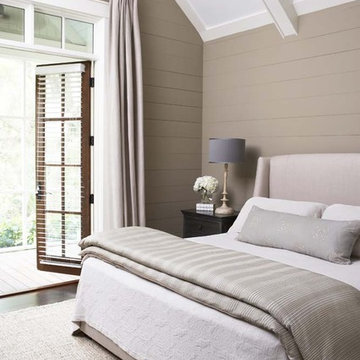
This lovely home sits in one of the most pristine and preserved places in the country - Palmetto Bluff, in Bluffton, SC. The natural beauty and richness of this area create an exceptional place to call home or to visit. The house lies along the river and fits in perfectly with its surroundings.
4,000 square feet - four bedrooms, four and one-half baths
All photos taken by Rachael Boling Photography
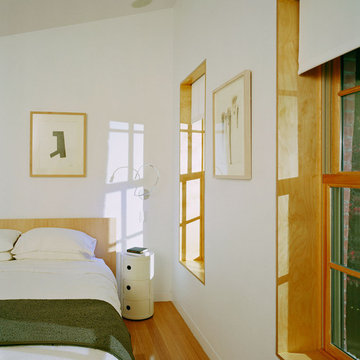
Источник вдохновения для домашнего уюта: спальня в белых тонах с отделкой деревом в стиле модернизм с белыми стенами и паркетным полом среднего тона
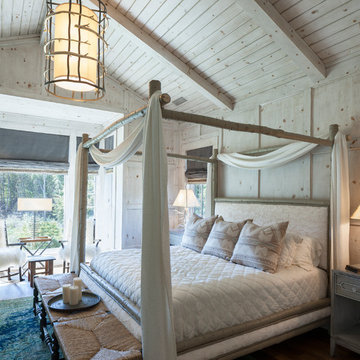
Bedroom
Свежая идея для дизайна: огромная хозяйская спальня в стиле рустика - отличное фото интерьера
Свежая идея для дизайна: огромная хозяйская спальня в стиле рустика - отличное фото интерьера
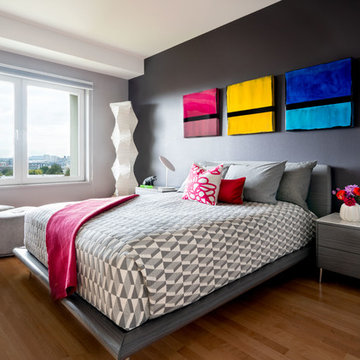
This dark, claustrophobic kitchen was transformed into an open, vibrant space where the homeowner could showcase her original artwork while enjoying a fluid and well-designed space. Custom cabinetry materials include gray-washed white oak to compliment the new flooring, along with white gloss uppers and tall, bright blue cabinets. Details include a chef-style sink, quartz counters, motorized assist for heavy drawers and various cabinetry organizers. Jewelry-like artisan pulls are repeated throughout to bring it all together. The leather cabinet finish on the wet bar and display area is one of our favorite custom details. The coat closet was ‘concealed' by installing concealed hinges, touch-latch hardware, and painting it the color of the walls. Next to it, at the stair ledge, a recessed cubby was installed to utilize the otherwise unused space and create extra kitchen storage.
The condo association had very strict guidelines stating no work could be done outside the hours of 9am-4:30pm, and no work on weekends or holidays. The elevator was required to be fully padded before transporting materials, and floor coverings needed to be placed in the hallways every morning and removed every afternoon. The condo association needed to be notified at least 5 days in advance if there was going to be loud noises due to construction. Work trucks were not allowed in the parking structure, and the city issued only two parking permits for on-street parking. These guidelines required detailed planning and execution in order to complete the project on schedule. Kraft took on all these challenges with ease and respect, completing the project complaint-free!
HONORS
2018 Pacific Northwest Remodeling Achievement Award for Residential Kitchen $100,000-$150,000 category
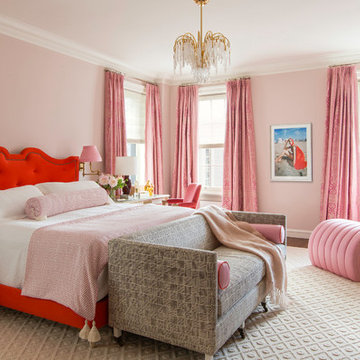
Josh Thornton
Пример оригинального дизайна: большая спальня в классическом стиле с розовыми стенами и темным паркетным полом без камина
Пример оригинального дизайна: большая спальня в классическом стиле с розовыми стенами и темным паркетным полом без камина
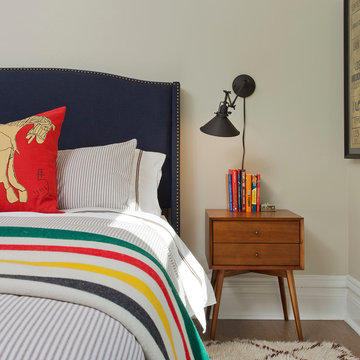
На фото: гостевая спальня (комната для гостей) в стиле неоклассика (современная классика) с бежевыми стенами и паркетным полом среднего тона с
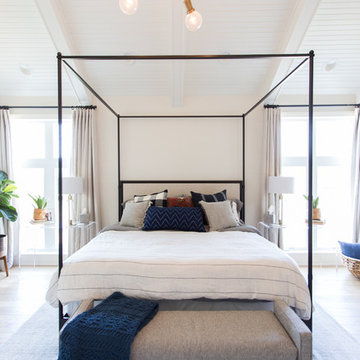
Jessica Cain © 2019 Houzz
Идея дизайна: большая хозяйская спальня в морском стиле с бежевыми стенами и светлым паркетным полом без камина
Идея дизайна: большая хозяйская спальня в морском стиле с бежевыми стенами и светлым паркетным полом без камина
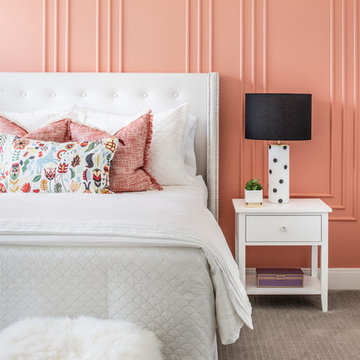
Stephen Allen Photography
На фото: детская в стиле неоклассика (современная классика) с розовыми стенами, ковровым покрытием, бежевым полом и спальным местом для подростка, девочки
На фото: детская в стиле неоклассика (современная классика) с розовыми стенами, ковровым покрытием, бежевым полом и спальным местом для подростка, девочки
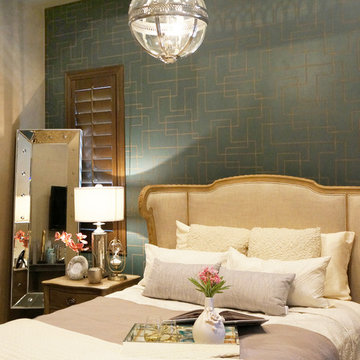
Photo credit: Fabiola Avelino
Пример оригинального дизайна: гостевая спальня среднего размера, (комната для гостей) в викторианском стиле с серыми стенами и ковровым покрытием
Пример оригинального дизайна: гостевая спальня среднего размера, (комната для гостей) в викторианском стиле с серыми стенами и ковровым покрытием
Фото – интерьеры и экстерьеры класса люкс
3



















