Фото – интерьеры и экстерьеры класса люкс

Roundhouse bespoke Urbo matt lacquer kitchen in dark grey with stainless steel worksurface.
Идея дизайна: большая кухня-гостиная в современном стиле с плоскими фасадами, серыми фасадами, столешницей из нержавеющей стали, техникой из нержавеющей стали, полуостровом, бетонным полом и монолитной мойкой
Идея дизайна: большая кухня-гостиная в современном стиле с плоскими фасадами, серыми фасадами, столешницей из нержавеющей стали, техникой из нержавеющей стали, полуостровом, бетонным полом и монолитной мойкой

This lovely home sits in one of the most pristine and preserved places in the country - Palmetto Bluff, in Bluffton, SC. The natural beauty and richness of this area create an exceptional place to call home or to visit. The house lies along the river and fits in perfectly with its surroundings.
4,000 square feet - four bedrooms, four and one-half baths
All photos taken by Rachael Boling Photography
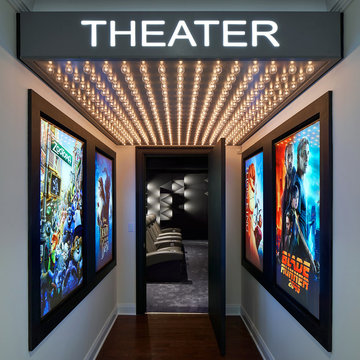
Phillip Ennis Photography
Свежая идея для дизайна: домашний кинотеатр в современном стиле с серыми стенами, ковровым покрытием и серым полом - отличное фото интерьера
Свежая идея для дизайна: домашний кинотеатр в современном стиле с серыми стенами, ковровым покрытием и серым полом - отличное фото интерьера

Идея дизайна: главная ванная комната среднего размера в стиле модернизм с плоскими фасадами, фасадами цвета дерева среднего тона, открытым душем, серой плиткой, керамогранитной плиткой, серыми стенами, полом из галечной плитки, столешницей из искусственного кварца и открытым душем

The dark, blue-grey walls and stylish complementing furniture is almost paradoxically lit up by the huge bey window, creating a cozy living room atmosphere which, when mixed with the wall-mounted neon sign and other decorative pieces comes off as edgy, without loosing it's previous appeal.
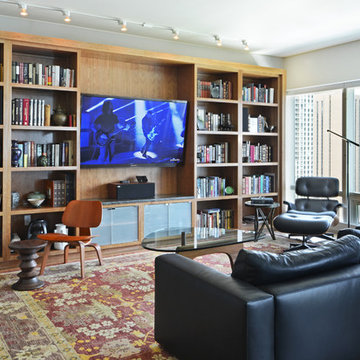
Источник вдохновения для домашнего уюта: большая гостиная комната в стиле модернизм с с книжными шкафами и полками, бежевыми стенами и ковровым покрытием

This 6,500-square-foot one-story vacation home overlooks a golf course with the San Jacinto mountain range beyond. In the master bath, silver travertine from Tuscany lines the walls, the tub is a Claudio Silvestrin design by Boffi, and the tub filler and shower fittings are by Dornbracht.
Builder: Bradshaw Construction
Architect: Marmol Radziner
Interior Design: Sophie Harvey
Landscape: Madderlake Designs
Photography: Roger Davies
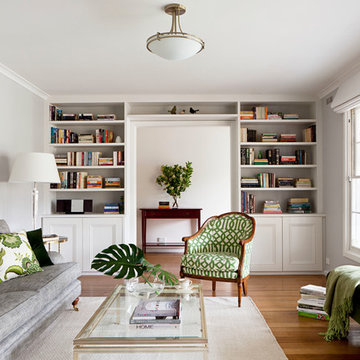
Residential Interior Design & Decoration project by Camilla Molders Design
Photographed by Marcel Aucar for Home Beautiful Magazine Australia
Свежая идея для дизайна: изолированная гостиная комната среднего размера:: освещение в стиле неоклассика (современная классика) с с книжными шкафами и полками, серыми стенами и паркетным полом среднего тона без камина, телевизора - отличное фото интерьера
Свежая идея для дизайна: изолированная гостиная комната среднего размера:: освещение в стиле неоклассика (современная классика) с с книжными шкафами и полками, серыми стенами и паркетным полом среднего тона без камина, телевизора - отличное фото интерьера
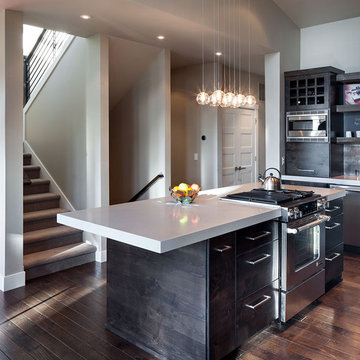
2012 KuDa Photography
На фото: большая угловая кухня в современном стиле с техникой из нержавеющей стали, темными деревянными фасадами, столешницей из кварцевого агломерата, обеденным столом, с полувстраиваемой мойкой (с передним бортиком), плоскими фасадами, темным паркетным полом и островом с
На фото: большая угловая кухня в современном стиле с техникой из нержавеющей стали, темными деревянными фасадами, столешницей из кварцевого агломерата, обеденным столом, с полувстраиваемой мойкой (с передним бортиком), плоскими фасадами, темным паркетным полом и островом с
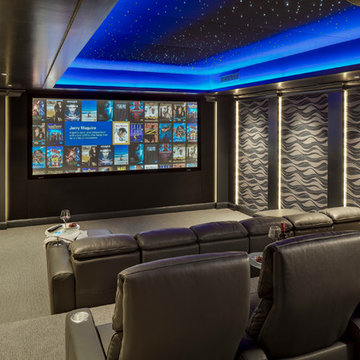
This spectacular home theater features a 149" Stewart FilmScreen UltraMatte 130 Microperf fixed screen. Three rows of deluxe leather seating is by Cinematech. The lighting is particularly cool: 13 wash downlights, fiber optic ceiling lights with dimming, Soffit RGB LED lighting with dimming, step LEDs with dimming, and Column LEDs with dimming, operated through the Control4 Lighting Control system. JBL speakers provide surround sound as well as front speakers but the acoustic panels keep most of the equipment out of sight.
Greg Premru Photography

FAMILY HOME IN SURREY
The architectural remodelling, fitting out and decoration of a lovely semi-detached Edwardian house in Weybridge, Surrey.
We were approached by an ambitious couple who’d recently sold up and moved out of London in pursuit of a slower-paced life in Surrey. They had just bought this house and already had grand visions of transforming it into a spacious, classy family home.
Architecturally, the existing house needed a complete rethink. It had lots of poky rooms with a small galley kitchen, all connected by a narrow corridor – the typical layout of a semi-detached property of its era; dated and unsuitable for modern life.
MODERNIST INTERIOR ARCHITECTURE
Our plan was to remove all of the internal walls – to relocate the central stairwell and to extend out at the back to create one giant open-plan living space!
To maximise the impact of this on entering the house, we wanted to create an uninterrupted view from the front door, all the way to the end of the garden.
Working closely with the architect, structural engineer, LPA and Building Control, we produced the technical drawings required for planning and tendering and managed both of these stages of the project.
QUIRKY DESIGN FEATURES
At our clients’ request, we incorporated a contemporary wall mounted wood burning stove in the dining area of the house, with external flue and dedicated log store.
The staircase was an unusually simple design, with feature LED lighting, designed and built as a real labour of love (not forgetting the secret cloak room inside!)
The hallway cupboards were designed with asymmetrical niches painted in different colours, backlit with LED strips as a central feature of the house.
The side wall of the kitchen is broken up by three slot windows which create an architectural feel to the space.
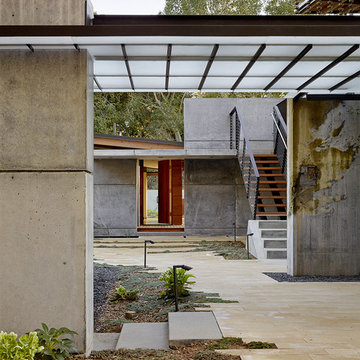
Fu-Tung Cheng, CHENG Design
• View of Exterior Side of Concrete and Wood house, House 7
House 7, named the "Concrete Village Home", is Cheng Design's seventh custom home project. With inspiration of a "small village" home, this project brings in dwellings of different size and shape that support and intertwine with one another. Featuring a sculpted, concrete geological wall, pleated butterfly roof, and rainwater installations, House 7 exemplifies an interconnectedness and energetic relationship between home and the natural elements.
Photography: Matthew Millman
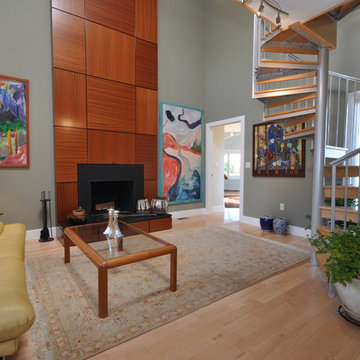
From design to construction implementation, this remodeling project will leave you amazed.Need your whole house remodeled? Look no further than this impressive project. An extraordinary blend of contemporary and classic design will leave your friends and family breathless as they step from one room to the other.
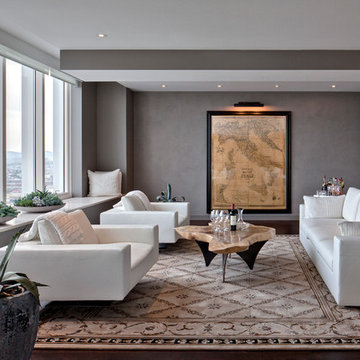
Scott Hargis
На фото: открытая гостиная комната среднего размера в современном стиле с серыми стенами, темным паркетным полом и телевизором на стене с
На фото: открытая гостиная комната среднего размера в современном стиле с серыми стенами, темным паркетным полом и телевизором на стене с

http://www.pickellbuilders.com. Photography by Linda Oyama Bryan. Master Bathroom with Pass Thru Shower and Separate His/Hers Cherry vanities with Blue Lagos countertops, tub deck and shower tile.
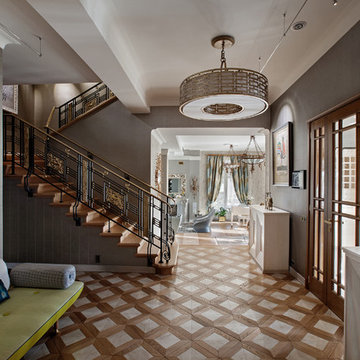
фотограф Д. Лившиц
Идея дизайна: большая прихожая в стиле фьюжн с серыми стенами и паркетным полом среднего тона
Идея дизайна: большая прихожая в стиле фьюжн с серыми стенами и паркетным полом среднего тона

This fireplace was designed to be very contemporary with clean lines. The dark grey accent tile helps bring the focal point to the fireplace, highlighting this as the main feature.
Builder: Hasler Homes
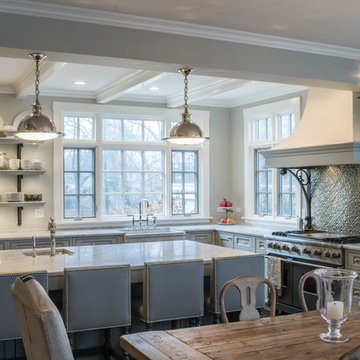
This kitchen was part of a significant remodel to the entire home. Our client, having remodeled several kitchens previously, had a high standard for this project. The result is stunning. Using earthy, yet industrial and refined details simultaneously, the combination of design elements in this kitchen is fashion forward and fresh.
Project specs: Viking 36” Range, Sub Zero 48” Pro style refrigerator, custom marble apron front sink, cabinets by Premier Custom-Built in a tone on tone milk paint finish, hammered steel brackets.
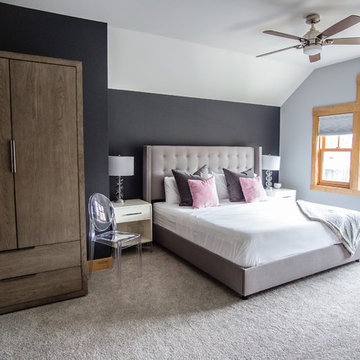
На фото: большая хозяйская спальня в стиле неоклассика (современная классика) с синими стенами, ковровым покрытием и белым полом с
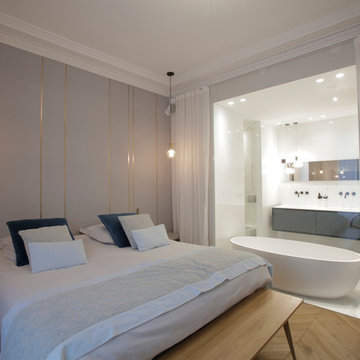
Идея дизайна: большая хозяйская спальня в современном стиле с серыми стенами и светлым паркетным полом без камина
Фото – интерьеры и экстерьеры класса люкс
1


















