Фото – интерьеры и экстерьеры класса люкс
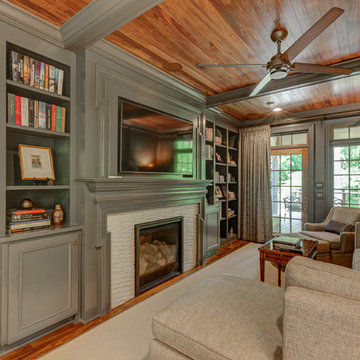
New View Photograghy
Пример оригинального дизайна: большая открытая гостиная комната в стиле неоклассика (современная классика) с серыми стенами, темным паркетным полом, стандартным камином, фасадом камина из плитки и телевизором на стене
Пример оригинального дизайна: большая открытая гостиная комната в стиле неоклассика (современная классика) с серыми стенами, темным паркетным полом, стандартным камином, фасадом камина из плитки и телевизором на стене
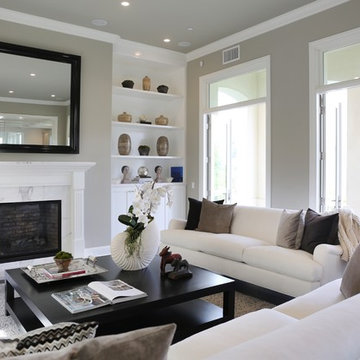
Photography by Mark Liddell and Jared Tafau - TerraGreen Development
Пример оригинального дизайна: большая парадная, изолированная гостиная комната в классическом стиле с белыми стенами, темным паркетным полом, стандартным камином и фасадом камина из камня без телевизора
Пример оригинального дизайна: большая парадная, изолированная гостиная комната в классическом стиле с белыми стенами, темным паркетным полом, стандартным камином и фасадом камина из камня без телевизора
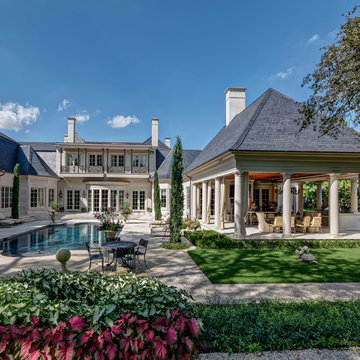
Свежая идея для дизайна: большой спортивный, прямоугольный бассейн на внутреннем дворе в классическом стиле с домиком у бассейна и покрытием из каменной брусчатки - отличное фото интерьера
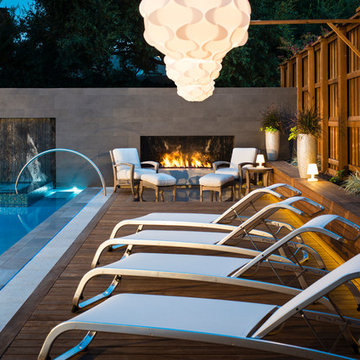
Источник вдохновения для домашнего уюта: прямоугольный бассейн среднего размера на заднем дворе в стиле модернизм с покрытием из каменной брусчатки

We love this living room with its large windows and natural light filtering in.
Свежая идея для дизайна: большая парадная, открытая гостиная комната в современном стиле с бежевыми стенами, бетонным полом, горизонтальным камином, телевизором на стене и фасадом камина из камня - отличное фото интерьера
Свежая идея для дизайна: большая парадная, открытая гостиная комната в современном стиле с бежевыми стенами, бетонным полом, горизонтальным камином, телевизором на стене и фасадом камина из камня - отличное фото интерьера

Custom living room built-in wall unit with fireplace.
Woodmeister Master Builders
Chip Webster Architects
Dujardin Design Associates
Terry Pommett Photography

The Custom Built-ins started out with lots of research, and like many DIY project we looked to Pinterest and Houzz for inspiration. If you are interested in building a fireplace surround you can check out my blog by visiting - http://www.philipmillerfurniture.com/blog

Пример оригинального дизайна: большая изолированная гостиная комната:: освещение в стиле кантри с с книжными шкафами и полками, коричневыми стенами, стандартным камином и фасадом камина из дерева без телевизора

This contemporary beauty features a 3D porcelain tile wall with the TV and propane fireplace built in. The glass shelves are clear, starfire glass so they appear blue instead of green.
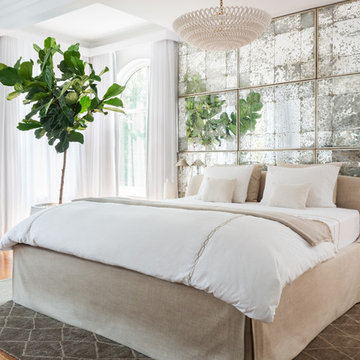
Brandon Barre & Gillian Jackson
Пример оригинального дизайна: большая хозяйская спальня в стиле неоклассика (современная классика) с белыми стенами, светлым паркетным полом, стандартным камином и фасадом камина из плитки
Пример оригинального дизайна: большая хозяйская спальня в стиле неоклассика (современная классика) с белыми стенами, светлым паркетным полом, стандартным камином и фасадом камина из плитки

Residential Interior Design & Decoration project by Camilla Molders Design
Architecture by Millar Roberston Architects
Featured in Australian House & Garden Magazines Top 50 rooms 2015
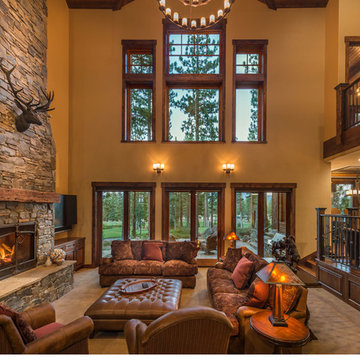
Vance Fox
На фото: большая двухуровневая гостиная комната в классическом стиле с бежевыми стенами, ковровым покрытием, стандартным камином, фасадом камина из камня и телевизором на стене
На фото: большая двухуровневая гостиная комната в классическом стиле с бежевыми стенами, ковровым покрытием, стандартным камином, фасадом камина из камня и телевизором на стене

The large Lounge/Living Room extension on a total Barn Renovation in collaboration with Llama Property Developments. Complete with: Swiss Canterlevered Sky Frame Doors, M Design Gas Firebox, 65' 3D Plasma TV with surround sound, remote control Veluxes with automatic rain censors, Lutron Lighting, & Crestron Home Automation. Indian Stone Tiles with underfloor Heating, beautiful bespoke wooden elements such as Ash Tree coffee table, Black Poplar waney edged LED lit shelving, Handmade large 3mx3m sofa and beautiful Interior Design with calming colour scheme throughout.
This project has won 4 Awards.
Images by Andy Marshall Architectural & Interiors Photography.

Living Room
Стильный дизайн: большая парадная, открытая гостиная комната:: освещение в современном стиле с паркетным полом среднего тона, горизонтальным камином, фасадом камина из металла, телевизором на стене и бежевыми стенами - последний тренд
Стильный дизайн: большая парадная, открытая гостиная комната:: освещение в современном стиле с паркетным полом среднего тона, горизонтальным камином, фасадом камина из металла, телевизором на стене и бежевыми стенами - последний тренд

The Mazama house is located in the Methow Valley of Washington State, a secluded mountain valley on the eastern edge of the North Cascades, about 200 miles northeast of Seattle.
The house has been carefully placed in a copse of trees at the easterly end of a large meadow. Two major building volumes indicate the house organization. A grounded 2-story bedroom wing anchors a raised living pavilion that is lifted off the ground by a series of exposed steel columns. Seen from the access road, the large meadow in front of the house continues right under the main living space, making the living pavilion into a kind of bridge structure spanning over the meadow grass, with the house touching the ground lightly on six steel columns. The raised floor level provides enhanced views as well as keeping the main living level well above the 3-4 feet of winter snow accumulation that is typical for the upper Methow Valley.
To further emphasize the idea of lightness, the exposed wood structure of the living pavilion roof changes pitch along its length, so the roof warps upward at each end. The interior exposed wood beams appear like an unfolding fan as the roof pitch changes. The main interior bearing columns are steel with a tapered “V”-shape, recalling the lightness of a dancer.
The house reflects the continuing FINNE investigation into the idea of crafted modernism, with cast bronze inserts at the front door, variegated laser-cut steel railing panels, a curvilinear cast-glass kitchen counter, waterjet-cut aluminum light fixtures, and many custom furniture pieces. The house interior has been designed to be completely integral with the exterior. The living pavilion contains more than twelve pieces of custom furniture and lighting, creating a totality of the designed environment that recalls the idea of Gesamtkunstverk, as seen in the work of Josef Hoffman and the Viennese Secessionist movement in the early 20th century.
The house has been designed from the start as a sustainable structure, with 40% higher insulation values than required by code, radiant concrete slab heating, efficient natural ventilation, large amounts of natural lighting, water-conserving plumbing fixtures, and locally sourced materials. Windows have high-performance LowE insulated glazing and are equipped with concealed shades. A radiant hydronic heat system with exposed concrete floors allows lower operating temperatures and higher occupant comfort levels. The concrete slabs conserve heat and provide great warmth and comfort for the feet.
Deep roof overhangs, built-in shades and high operating clerestory windows are used to reduce heat gain in summer months. During the winter, the lower sun angle is able to penetrate into living spaces and passively warm the exposed concrete floor. Low VOC paints and stains have been used throughout the house. The high level of craft evident in the house reflects another key principle of sustainable design: build it well and make it last for many years!
Photo by Benjamin Benschneider

the great room was enlarged to the south - past the medium toned wood post and beam is new space. the new addition helps shade the patio below while creating a more usable living space. To the right of the new fireplace was the existing front door. Now there is a graceful seating area to welcome visitors. The wood ceiling was reused from the existing home.
WoodStone Inc, General Contractor
Home Interiors, Cortney McDougal, Interior Design
Draper White Photography
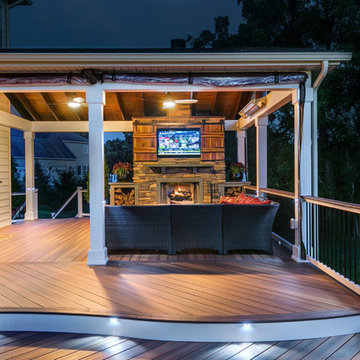
Craig Westerman
Стильный дизайн: большая терраса на заднем дворе в классическом стиле с навесом - последний тренд
Стильный дизайн: большая терраса на заднем дворе в классическом стиле с навесом - последний тренд
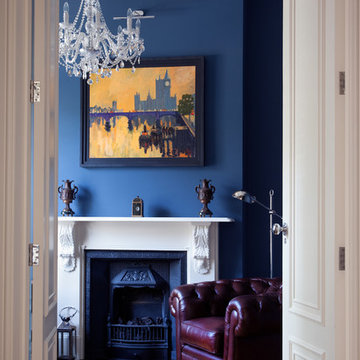
Paul Craig ©Paul Craig 2014 All Rights Reserved. Interior Design - Cochrane Design
Идея дизайна: кабинет в викторианском стиле с синими стенами, паркетным полом среднего тона и стандартным камином
Идея дизайна: кабинет в викторианском стиле с синими стенами, паркетным полом среднего тона и стандартным камином
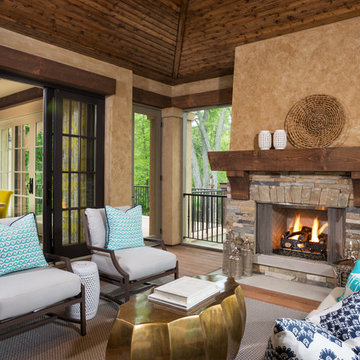
James Kruger, LandMark Photography
Interior Design: Martha O'Hara Interiors
Architect: Sharratt Design & Company
Стильный дизайн: большой двор на заднем дворе в классическом стиле с настилом, навесом и местом для костра - последний тренд
Стильный дизайн: большой двор на заднем дворе в классическом стиле с настилом, навесом и местом для костра - последний тренд
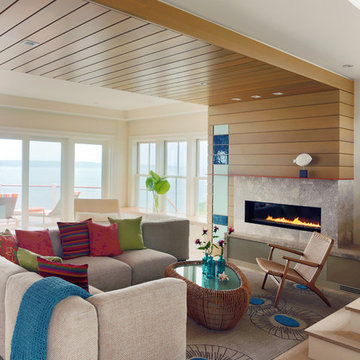
Eric Roth Photography
Стильный дизайн: парадная, открытая гостиная комната в морском стиле с бежевыми стенами, светлым паркетным полом, горизонтальным камином и фасадом камина из плитки - последний тренд
Стильный дизайн: парадная, открытая гостиная комната в морском стиле с бежевыми стенами, светлым паркетным полом, горизонтальным камином и фасадом камина из плитки - последний тренд
Фото – интерьеры и экстерьеры класса люкс
4


















