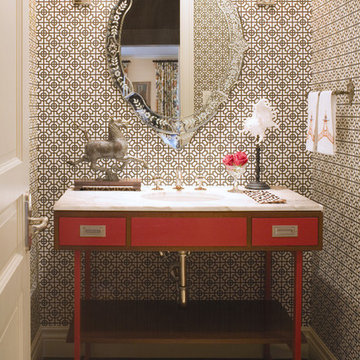Фото – интерьеры и экстерьеры класса люкс
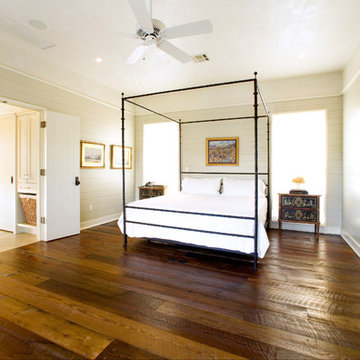
© Paul Finkel Photography
Стильный дизайн: большая хозяйская спальня в стиле рустика с бежевыми стенами, темным паркетным полом и коричневым полом без камина - последний тренд
Стильный дизайн: большая хозяйская спальня в стиле рустика с бежевыми стенами, темным паркетным полом и коричневым полом без камина - последний тренд
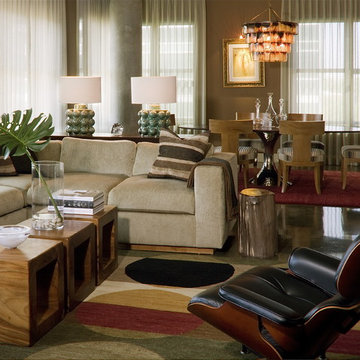
Идея дизайна: большая открытая гостиная комната в стиле модернизм с коричневыми стенами, бетонным полом и телевизором на стене

Идея дизайна: гостиная комната:: освещение в стиле неоклассика (современная классика) с синими стенами и стандартным камином
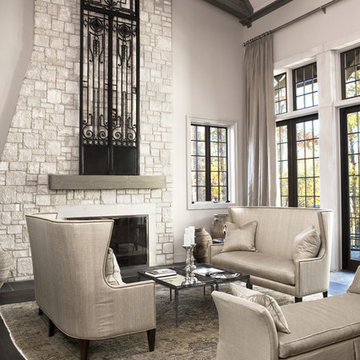
Rachael Boling Photography
Пример оригинального дизайна: большая открытая, парадная гостиная комната в стиле неоклассика (современная классика) с фасадом камина из камня, серыми стенами, темным паркетным полом, стандартным камином и ковром на полу
Пример оригинального дизайна: большая открытая, парадная гостиная комната в стиле неоклассика (современная классика) с фасадом камина из камня, серыми стенами, темным паркетным полом, стандартным камином и ковром на полу
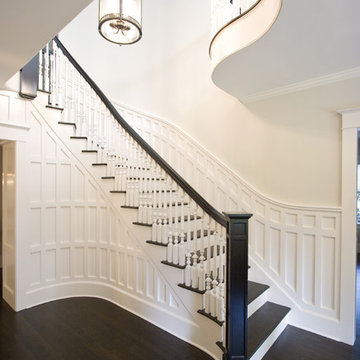
Clawson Architects designed the Main Entry/Stair Hall, flooding the space with natural light on both the first and second floors while enhancing views and circulation with more thoughtful space allocations and period details.

Architect: Cook Architectural Design Studio
General Contractor: Erotas Building Corp
Photo Credit: Susan Gilmore Photography
На фото: гостиная комната среднего размера в классическом стиле с белыми стенами и темным паркетным полом с
На фото: гостиная комната среднего размера в классическом стиле с белыми стенами и темным паркетным полом с

The home is roughly 80 years old and had a strong character to start our design from. The home had been added onto and updated several times previously so we stripped back most of these areas in order to get back to the original house before proceeding. The addition started around the Kitchen, updating and re-organizing this space making a beautiful, simply elegant space that makes a strong statement with its barrel vault ceiling. We opened up the rest of the family living area to the kitchen and pool patio areas, making this space flow considerably better than the original house. The remainder of the house, including attic areas, was updated to be in similar character and style of the new kitchen and living areas. Additional baths were added as well as rooms for future finishing. We added a new attached garage with a covered drive that leads to rear facing garage doors. The addition spaces (including the new garage) also include a full basement underneath for future finishing – this basement connects underground to the original homes basement providing one continuous space. New balconies extend the home’s interior to the quiet, well groomed exterior. The homes additions make this project’s end result look as if it all could have been built in the 1930’s.

Builder: Markay Johnson Construction
visit: www.mjconstruction.com
Project Details:
Located on a beautiful corner lot of just over one acre, this sumptuous home presents Country French styling – with leaded glass windows, half-timber accents, and a steeply pitched roof finished in varying shades of slate. Completed in 2006, the home is magnificently appointed with traditional appeal and classic elegance surrounding a vast center terrace that accommodates indoor/outdoor living so easily. Distressed walnut floors span the main living areas, numerous rooms are accented with a bowed wall of windows, and ceilings are architecturally interesting and unique. There are 4 additional upstairs bedroom suites with the convenience of a second family room, plus a fully equipped guest house with two bedrooms and two bathrooms. Equally impressive are the resort-inspired grounds, which include a beautiful pool and spa just beyond the center terrace and all finished in Connecticut bluestone. A sport court, vast stretches of level lawn, and English gardens manicured to perfection complete the setting.
Photographer: Bernard Andre Photography
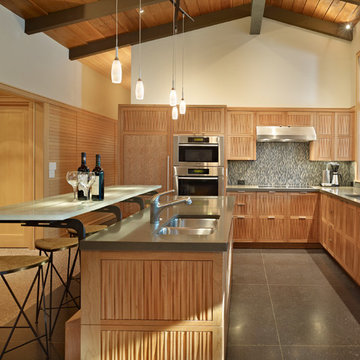
The Lake Forest Park Renovation is a top-to-bottom renovation of a 50's Northwest Contemporary house located 25 miles north of Seattle.
Photo: Benjamin Benschneider
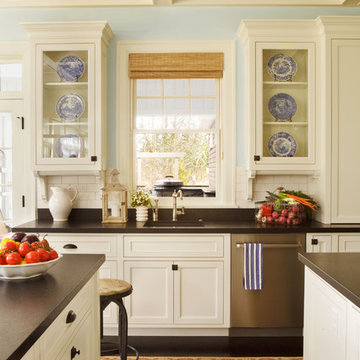
Свежая идея для дизайна: огромная кухня в классическом стиле с стеклянными фасадами, техникой из нержавеющей стали, гранитной столешницей, обеденным столом, одинарной мойкой, белыми фасадами, белым фартуком, фартуком из керамической плитки, темным паркетным полом и двумя и более островами - отличное фото интерьера
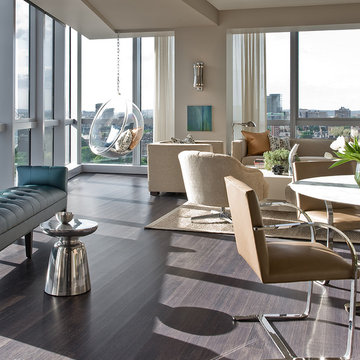
Источник вдохновения для домашнего уюта: гостиная-столовая среднего размера в современном стиле с бежевыми стенами и темным паркетным полом

© Robert Granoff
Designed by:
Brendan J. O' Donoghue
P.O Box 129 San Ignacio
Cayo District
Belize, Central America
Web Site; odsbz.com
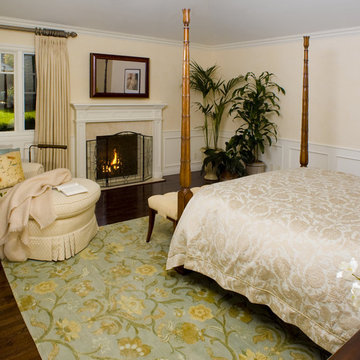
Los Altos Hills, CA.
На фото: спальня в классическом стиле с бежевыми стенами, темным паркетным полом и стандартным камином с
На фото: спальня в классическом стиле с бежевыми стенами, темным паркетным полом и стандартным камином с
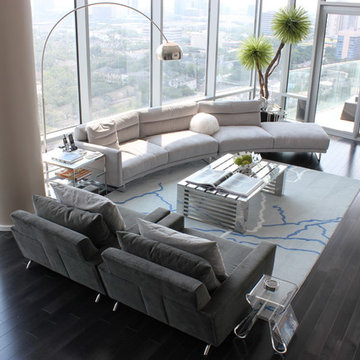
Пример оригинального дизайна: большая парадная, открытая гостиная комната в современном стиле с бежевыми стенами, темным паркетным полом, черным полом и ковром на полу
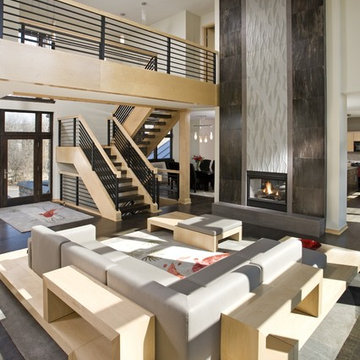
The bold fireplace, iron rails at the stair and bridge integrate the interior into a seamless and free flowing space. | Photography: Landmark Photography

*The Dining room doors were custom designed by LDa and made by Blue Anchor Woodworks Inc in Marblehead, MA. The floors are constructed of a baked white oak surface-treated with an ebony analine dye.
Chandelier: Restoration Hardware | Milos Chandelier
Floor Lamp: Aqua Creations | Morning Glory Floor Lamp
BASE TRIM Benjamin Moore White Z-235-01 Satin Impervo Alkyd low Luster Enamel
DOOR TRIM Benjamin Moore White Z-235-01 Satin Impervo Alkyd low Luster Enamel
WINDOW TRIM Benjamin Moore White Z-235-01 Satin Impervo Alkyd low Luster Enamel
WALLS Benjamin Moore White Eggshell
CEILING Benjamin Moore Ceiling White Flat Finish
Credit: Sam Gray Photography

Clawson Architects designed the Main Entry/Stair Hall, flooding the space with natural light on both the first and second floors while enhancing views and circulation with more thoughtful space allocations and period details.
AIA Gold Medal Winner for Interior Architectural Element.
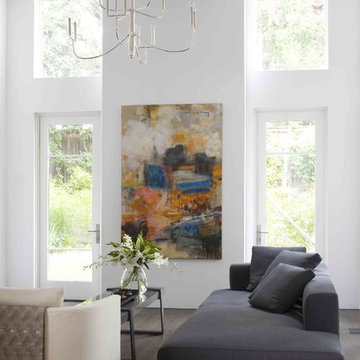
Interior Design: Mikhail Dantes
Construction: Beck Building Company / Scott Amaral
Engineer: Malouff Engineering / Bob Malouff
Landscape Architect : Mike Eagleton
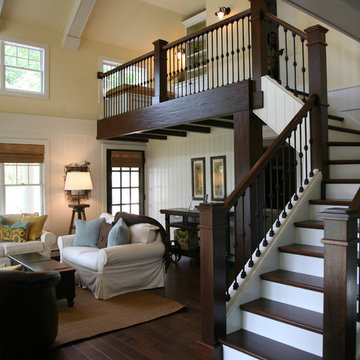
lakeside guest house, designed by Beth Welsh of Interior Changes, built by Lowell Management
Свежая идея для дизайна: угловая лестница среднего размера в классическом стиле с деревянными ступенями, крашенными деревянными подступенками и металлическими перилами - отличное фото интерьера
Свежая идея для дизайна: угловая лестница среднего размера в классическом стиле с деревянными ступенями, крашенными деревянными подступенками и металлическими перилами - отличное фото интерьера
Фото – интерьеры и экстерьеры класса люкс
1



















