Фото – интерьеры и экстерьеры класса люкс
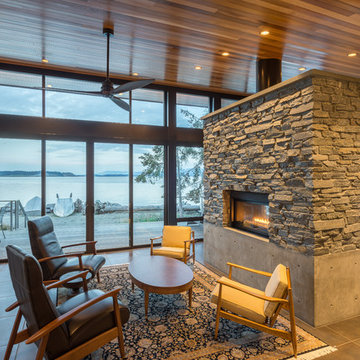
Photography by Lucas Henning.
На фото: маленькая открытая гостиная комната в стиле модернизм с серыми стенами, полом из керамогранита, двусторонним камином, фасадом камина из камня и бежевым полом без телевизора для на участке и в саду
На фото: маленькая открытая гостиная комната в стиле модернизм с серыми стенами, полом из керамогранита, двусторонним камином, фасадом камина из камня и бежевым полом без телевизора для на участке и в саду
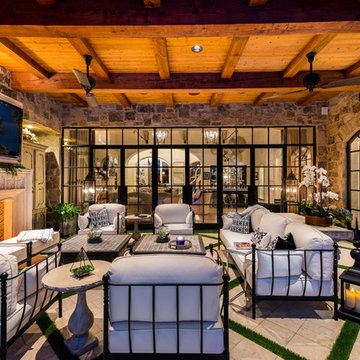
World Renowned Architecture Firm Fratantoni Design created these Beautiful Homes! They design home plans for families all over the world in any size and style. They also have in house Interior Designer Firm Fratantoni Interior Designers and world class Luxury Home Building Firm Fratantoni Luxury Estates! Hire one or all three companies to design and build and or remodel your home!
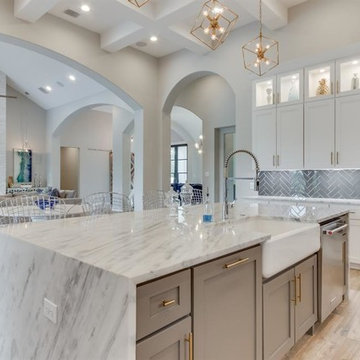
Свежая идея для дизайна: большая п-образная кухня-гостиная в стиле модернизм с с полувстраиваемой мойкой (с передним бортиком), фасадами с утопленной филенкой, белыми фасадами, мраморной столешницей, серым фартуком, фартуком из керамогранитной плитки, техникой из нержавеющей стали, светлым паркетным полом, островом, бежевым полом и серой столешницей - отличное фото интерьера
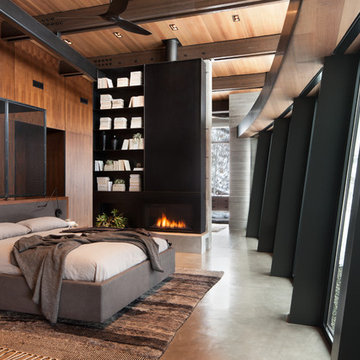
Master Bedroom with sloping and curving window wall.
Photo: David Marlow
Идея дизайна: большая хозяйская спальня в современном стиле с бетонным полом, горизонтальным камином, фасадом камина из металла, серым полом и коричневыми стенами
Идея дизайна: большая хозяйская спальня в современном стиле с бетонным полом, горизонтальным камином, фасадом камина из металла, серым полом и коричневыми стенами
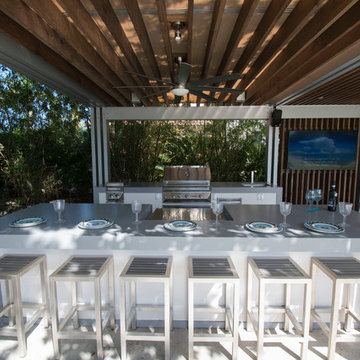
Пример оригинального дизайна: большая пергола во дворе частного дома на заднем дворе в современном стиле с летней кухней и мощением тротуарной плиткой
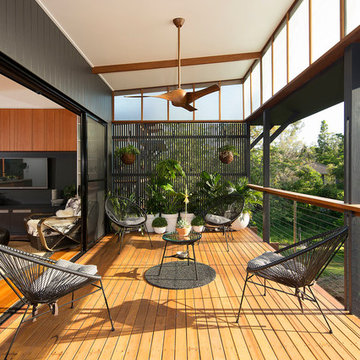
Стильный дизайн: вертикальный сад среднего размера на заднем дворе в современном стиле с навесом - последний тренд
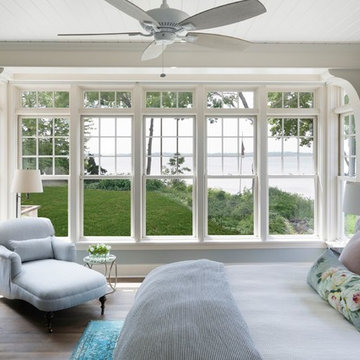
Builder: Kroiss Development Architect: Charlie & Co Design. Interior Design Specifications: Lenox House Design. Interior Design Furnishings: Tucker Thomas Interior Design and Lenox House Design, Photography: Spacecrafting
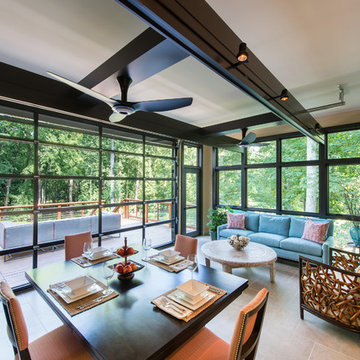
Taking into account the client’s lifestyle, needs and vision, we presented a contemporary design with an industrial converted-warehouse feel inspired by a photo the clients love. The showpiece is the functioning garage door which separates a 3-season room and open deck.
While, officially a 3-season room, additional features were implemented to extend the usability of the space in both hot and cold months. Examples include removable glass and screen panels, power screen at garage door, ceiling fans, a heated tile floor, gas fire pit and a covered grilling station complete with an exterior-grade range hood, gas line and access to both the 3-season room and new mudroom.
Photography: John Cole

Nestled next to a mountain side and backing up to a creek, this home encompasses the mountain feel. With its neutral yet rich exterior colors and textures, the architecture is simply picturesque. A custom Knotty Alder entry door is preceded by an arched stone column entry porch. White Oak flooring is featured throughout and accentuates the home’s stained beam and ceiling accents. Custom cabinetry in the Kitchen and Great Room create a personal touch unique to only this residence. The Master Bathroom features a free-standing tub and all-tiled shower. Upstairs, the game room boasts a large custom reclaimed barn wood sliding door. The Juliette balcony gracefully over looks the handsome Great Room. Downstairs the screen porch is cozy with a fireplace and wood accents. Sitting perpendicular to the home, the detached three-car garage mirrors the feel of the main house by staying with the same paint colors, and features an all metal roof. The spacious area above the garage is perfect for a future living or storage area.
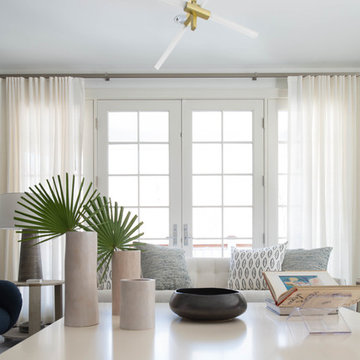
JANE BEILES
На фото: большая парадная, изолированная гостиная комната в стиле модернизм с белыми стенами, стандартным камином, фасадом камина из камня, темным паркетным полом и коричневым полом без телевизора с
На фото: большая парадная, изолированная гостиная комната в стиле модернизм с белыми стенами, стандартным камином, фасадом камина из камня, темным паркетным полом и коричневым полом без телевизора с
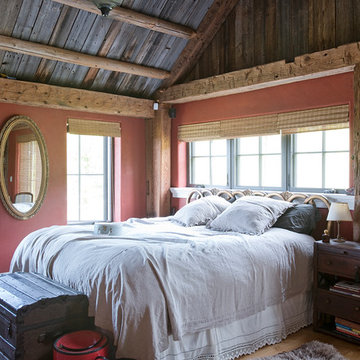
James R. Salomon Photography
На фото: спальня в стиле кантри с светлым паркетным полом без камина
На фото: спальня в стиле кантри с светлым паркетным полом без камина
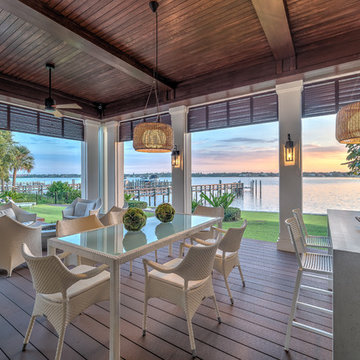
Свежая идея для дизайна: огромный, двухэтажный, белый дом в современном стиле с облицовкой из цементной штукатурки - отличное фото интерьера
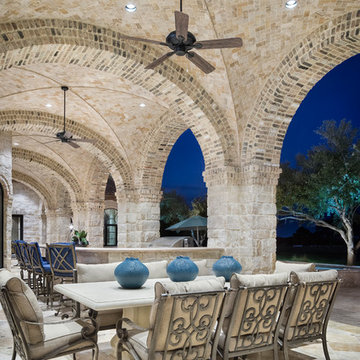
Photography: Piston Design
Стильный дизайн: огромный двор на заднем дворе в средиземноморском стиле с местом для костра и навесом - последний тренд
Стильный дизайн: огромный двор на заднем дворе в средиземноморском стиле с местом для костра и навесом - последний тренд
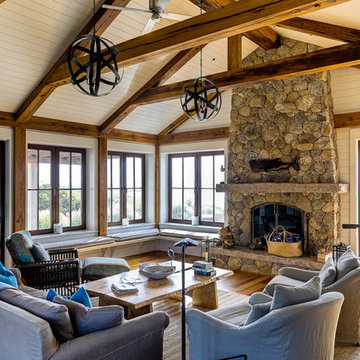
Photo: Amy Nowak-Palmerini
Стильный дизайн: гостиная комната в морском стиле - последний тренд
Стильный дизайн: гостиная комната в морском стиле - последний тренд
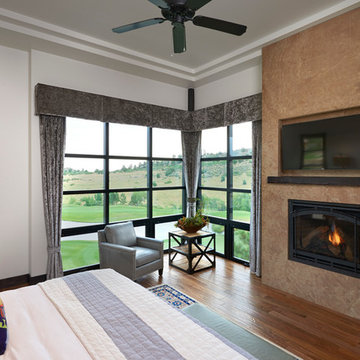
Villa Moderno by Viaggio, Ltd. in Littleton, CO. Viaggio is a premier custom home builder in Colorado. Visit us at www.viaggiohomes.com
Свежая идея для дизайна: большая хозяйская спальня в стиле модернизм с белыми стенами, паркетным полом среднего тона, стандартным камином и фасадом камина из камня - отличное фото интерьера
Свежая идея для дизайна: большая хозяйская спальня в стиле модернизм с белыми стенами, паркетным полом среднего тона, стандартным камином и фасадом камина из камня - отличное фото интерьера

Lisa Carroll
Источник вдохновения для домашнего уюта: терраса среднего размера в стиле кантри с темным паркетным полом, стандартным камином, фасадом камина из кирпича, стандартным потолком и коричневым полом
Источник вдохновения для домашнего уюта: терраса среднего размера в стиле кантри с темным паркетным полом, стандартным камином, фасадом камина из кирпича, стандартным потолком и коричневым полом
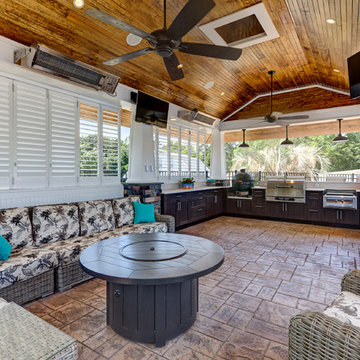
This cabana is truly outdoor living at its best. An outdoor kitchen beside the outdoor living room and pool. With aluminum shutters to block the hot western sun, fans to move the air, and heaters for cool evenings, make the space extremely comfortable. This has become the most used room "in" the house.

Jonathon Edwards Media
На фото: большая открытая гостиная комната:: освещение в морском стиле с коричневыми стенами, паркетным полом среднего тона, мультимедийным центром, стандартным камином и фасадом камина из камня
На фото: большая открытая гостиная комната:: освещение в морском стиле с коричневыми стенами, паркетным полом среднего тона, мультимедийным центром, стандартным камином и фасадом камина из камня
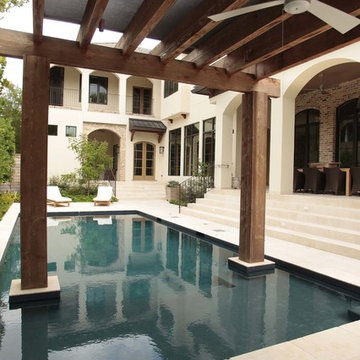
Mike Ortega
Идея дизайна: большой спортивный, прямоугольный бассейн на внутреннем дворе в стиле неоклассика (современная классика) с домиком у бассейна и покрытием из каменной брусчатки
Идея дизайна: большой спортивный, прямоугольный бассейн на внутреннем дворе в стиле неоклассика (современная классика) с домиком у бассейна и покрытием из каменной брусчатки
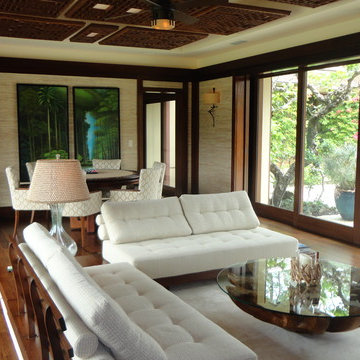
Renee A. Webley
На фото: большая гостиная комната в восточном стиле с бежевыми стенами и паркетным полом среднего тона с
На фото: большая гостиная комната в восточном стиле с бежевыми стенами и паркетным полом среднего тона с
Фото – интерьеры и экстерьеры класса люкс
2


















