Фото – интерьеры и экстерьеры класса люкс
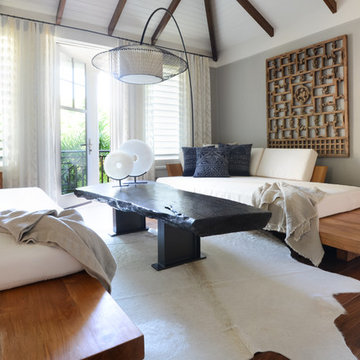
Master Sitting Room
Идея дизайна: большая изолированная гостиная комната в восточном стиле с серыми стенами, темным паркетным полом и телевизором на стене без камина
Идея дизайна: большая изолированная гостиная комната в восточном стиле с серыми стенами, темным паркетным полом и телевизором на стене без камина

A curved sectional sofa and round tufted leather ottoman bring comfort and style to this Aspen great room. Introducing these circular forms in to a large rectangular space helped to divide the room and create a seamless flow. It's a great gathering spot for the family. The shaped area rug was customized to define the seating arrangement.
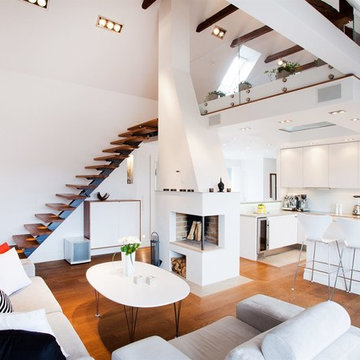
На фото: открытая гостиная комната среднего размера в скандинавском стиле с белыми стенами и темным паркетным полом без камина с
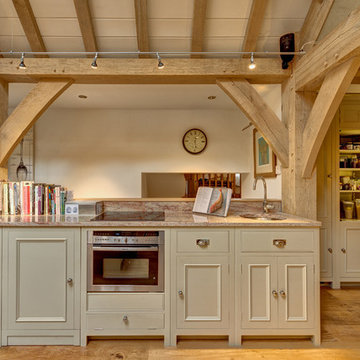
A classic Neptune kitchen, designed by Distinctly Living and built into a wonderful Carpenter Oak extension at a riverside house in Dartmouth, South Devon. Photo Styling Jan Cadle, Colin Cadle Photography

Builder: Markay Johnson Construction
visit: www.mjconstruction.com
Project Details:
Located on a beautiful corner lot of just over one acre, this sumptuous home presents Country French styling – with leaded glass windows, half-timber accents, and a steeply pitched roof finished in varying shades of slate. Completed in 2006, the home is magnificently appointed with traditional appeal and classic elegance surrounding a vast center terrace that accommodates indoor/outdoor living so easily. Distressed walnut floors span the main living areas, numerous rooms are accented with a bowed wall of windows, and ceilings are architecturally interesting and unique. There are 4 additional upstairs bedroom suites with the convenience of a second family room, plus a fully equipped guest house with two bedrooms and two bathrooms. Equally impressive are the resort-inspired grounds, which include a beautiful pool and spa just beyond the center terrace and all finished in Connecticut bluestone. A sport court, vast stretches of level lawn, and English gardens manicured to perfection complete the setting.
Photographer: Bernard Andre Photography
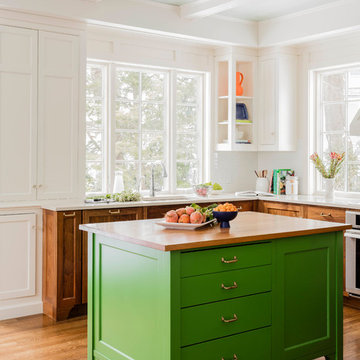
Photograph by Michael J. Lee
Стильный дизайн: угловая кухня среднего размера в стиле неоклассика (современная классика) с врезной мойкой, фасадами в стиле шейкер, белыми фасадами, белым фартуком, фартуком из керамической плитки, паркетным полом среднего тона, островом, коричневым полом, белой столешницей, двухцветным гарнитуром и окном - последний тренд
Стильный дизайн: угловая кухня среднего размера в стиле неоклассика (современная классика) с врезной мойкой, фасадами в стиле шейкер, белыми фасадами, белым фартуком, фартуком из керамической плитки, паркетным полом среднего тона, островом, коричневым полом, белой столешницей, двухцветным гарнитуром и окном - последний тренд
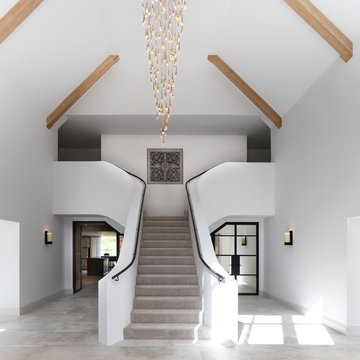
The newly designed and created Entrance Hallway which sees stunning Janey Butler Interiors design and style throughout this Llama Group Luxury Home Project . With stunning 188 bronze bud LED chandelier, bespoke metal doors with antique glass. Double bespoke Oak doors and windows. Newly created curved elegant staircase with bespoke bronze handrail designed by Llama Architects.
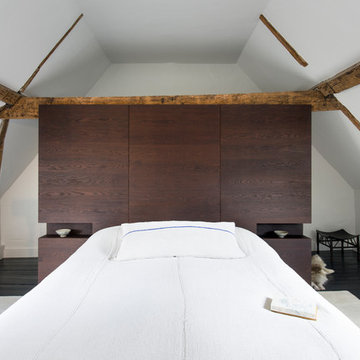
Leigh Simpson
Источник вдохновения для домашнего уюта: хозяйская спальня среднего размера в современном стиле с белыми стенами, деревянным полом и черным полом без камина
Источник вдохновения для домашнего уюта: хозяйская спальня среднего размера в современном стиле с белыми стенами, деревянным полом и черным полом без камина
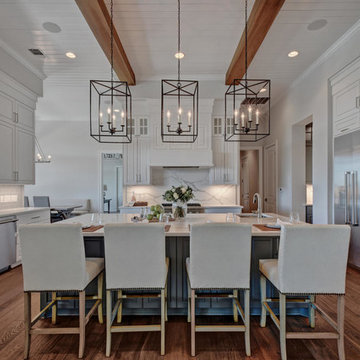
На фото: большая п-образная кухня-гостиная в классическом стиле с врезной мойкой, фасадами с выступающей филенкой, белыми фасадами, белым фартуком, фартуком из мрамора, техникой из нержавеющей стали, темным паркетным полом, коричневым полом, мраморной столешницей, островом и двухцветным гарнитуром с
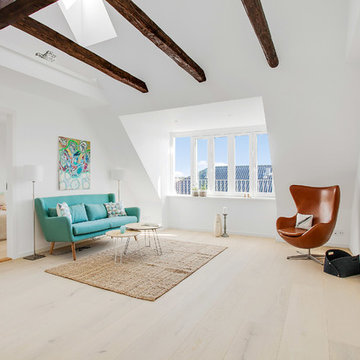
На фото: парадная, изолированная гостиная комната среднего размера в скандинавском стиле с белыми стенами и светлым паркетным полом без телевизора

Пример оригинального дизайна: большая парадная, открытая гостиная комната в стиле рустика с белыми стенами, светлым паркетным полом, горизонтальным камином и фасадом камина из металла без телевизора

Источник вдохновения для домашнего уюта: огромная открытая гостиная комната в классическом стиле с белыми стенами, темным паркетным полом, стандартным камином, фасадом камина из камня, телевизором на стене, коричневым полом, с книжными шкафами и полками и ковром на полу

Beautiful updated kitchen with a twist of transitional and traditional features!
Идея дизайна: большая кухня в классическом стиле с обеденным столом, с полувстраиваемой мойкой (с передним бортиком), фасадами с выступающей филенкой, белыми фасадами, техникой из нержавеющей стали, полом из керамической плитки, островом, серым полом, разноцветным фартуком, черной столешницей, столешницей из кварцевого агломерата, фартуком из плитки кабанчик, балками на потолке и окном
Идея дизайна: большая кухня в классическом стиле с обеденным столом, с полувстраиваемой мойкой (с передним бортиком), фасадами с выступающей филенкой, белыми фасадами, техникой из нержавеющей стали, полом из керамической плитки, островом, серым полом, разноцветным фартуком, черной столешницей, столешницей из кварцевого агломерата, фартуком из плитки кабанчик, балками на потолке и окном
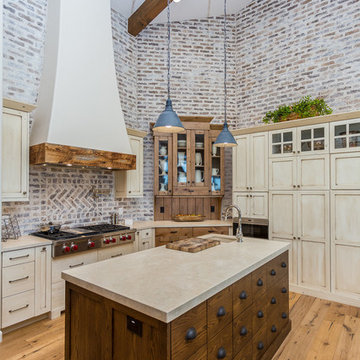
Bella Vita Photography
На фото: большая кухня в стиле кантри с врезной мойкой, фасадами в стиле шейкер, бежевыми фасадами, мраморной столешницей, фартуком из кирпича, техникой из нержавеющей стали, паркетным полом среднего тона, островом и бежевой столешницей
На фото: большая кухня в стиле кантри с врезной мойкой, фасадами в стиле шейкер, бежевыми фасадами, мраморной столешницей, фартуком из кирпича, техникой из нержавеющей стали, паркетным полом среднего тона, островом и бежевой столешницей
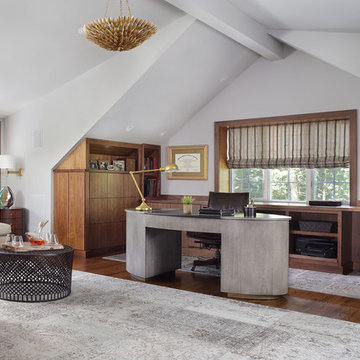
This beautiful contemporary home office was designed for multiple activities. First we needed to provide all of the required office functions from computer and the associated hardware to a beautiful as well as functional desk and credenza. The unusual shape of the ceilings was a design inspiration for the cabinetry. Functional storage installed below open display centers brought together practical and aesthetic components. The furnishings were designed to allow work and relaxation in one space. comfortable sofa and chairs combined in a relaxed conversation area, or a spot for a quick afternoon nap. A built in bar and large screen TV are available for entertaining or lounging by the fire. cleverly concealed storage keeps firewood at hand for this wood-burning fireplace. A beautiful burnished brass light fixture completes the touches of metallic accents.
Peter Rymwid Architectural Photography

Пример оригинального дизайна: огромная открытая гостиная комната в стиле кантри с паркетным полом среднего тона, фасадом камина из камня и стандартным камином
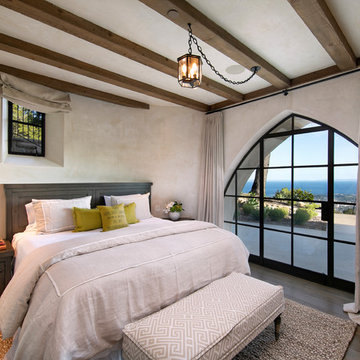
Guest Bedroom
Photographer: Jim Bartsch
Стильный дизайн: хозяйская спальня среднего размера в средиземноморском стиле с бежевыми стенами, темным паркетным полом и коричневым полом - последний тренд
Стильный дизайн: хозяйская спальня среднего размера в средиземноморском стиле с бежевыми стенами, темным паркетным полом и коричневым полом - последний тренд
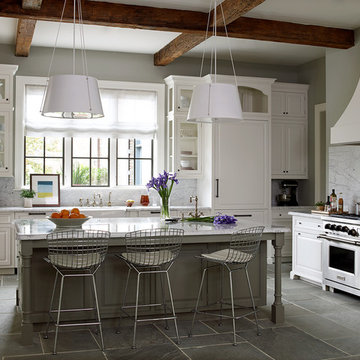
Стильный дизайн: огромная кухня в классическом стиле с с полувстраиваемой мойкой (с передним бортиком), белыми фасадами, мраморной столешницей, белым фартуком, фартуком из мрамора, техникой из нержавеющей стали, полом из сланца, островом, серым полом и фасадами с декоративным кантом - последний тренд
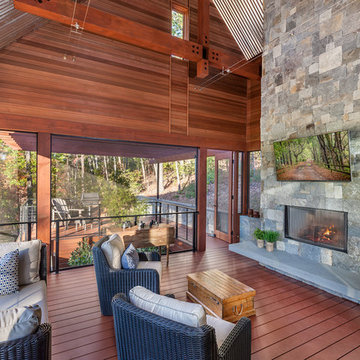
Screened Porch | Custom home Studio of LS3P ASSOCIATES LTD. | Photo by Inspiro8 Studio.
На фото: большая веранда на заднем дворе в стиле рустика с крыльцом с защитной сеткой, настилом и навесом с
На фото: большая веранда на заднем дворе в стиле рустика с крыльцом с защитной сеткой, настилом и навесом с

На фото: огромная кухня в стиле рустика с с полувстраиваемой мойкой (с передним бортиком), плоскими фасадами, темными деревянными фасадами, деревянной столешницей, коричневым фартуком, техникой под мебельный фасад, темным паркетным полом, двумя и более островами, фартуком из дерева, коричневым полом и окном с
Фото – интерьеры и экстерьеры класса люкс
4


















