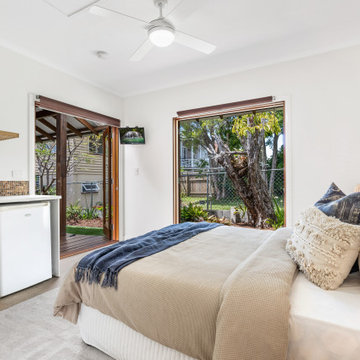Фото: хозпостройка среднего размера в морском стиле
Сортировать:
Бюджет
Сортировать:Популярное за сегодня
21 - 40 из 111 фото
1 из 3
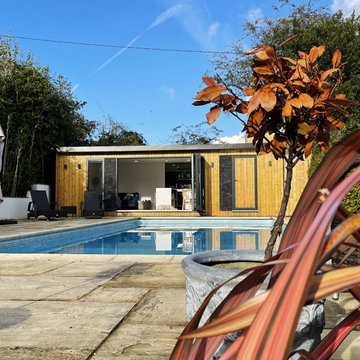
Some time ago our client added a swimming pool to their garden. After some time, they decided that a poolhouse would complete their outdoor space. We designed and built a unique garden room with a lot of additional features requested by the house owners. Now, it is one of their favourite parts of the property.
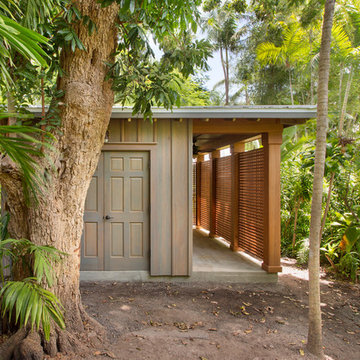
The original orchid house and gardening shed was destroyed by Hurricane Irma in 2017. We re-built this structure in the same location on the property and added a few upgrades to the old structure. Not only does it now meet 180+ hurricane wind codes it also has a skylight beaming natural light into the storage shed area. We also installed a v-crimp metal roof. We custom made some Sapele Mahogany lattice for hanging orchids and a outdoor ceiling fan for hot summer days. The wood siding was made in a board and batten design and is made from Red Grandis, a Eucalyptus that is a sustainable product and perfect for outdoors. We finished the siding with an exterior grey stain with the intention for the structure to blend in with the surrounding landscaping.
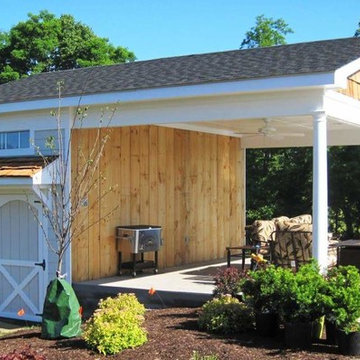
A unique 2-level pool-house-pavilion and storage-shed project we built onto a hillside at a client's pool in Loudoun County Va. We built our pavilion part to join seamlessly with the "newly poured" concrete pad surrounding the new pool. Provides a space for entertaining pool-side & getting out of the sun, AND an elegant place for the client to store his farm equipment & tractor & misc equipment on the lower level storage shed side. Built unique cross-buck stable doors for the shed side, and matched the cedar shake gable with an cedar covered awning over the stable doors.
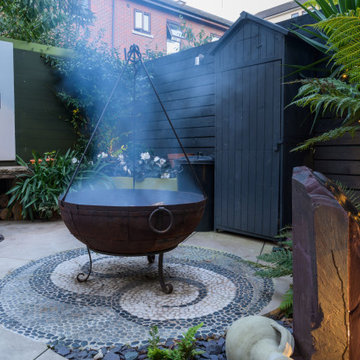
Sentry style garden storage, painted black so it melts away into the background.
На фото: отдельно стоящий сарай на участке среднего размера в морском стиле
На фото: отдельно стоящий сарай на участке среднего размера в морском стиле
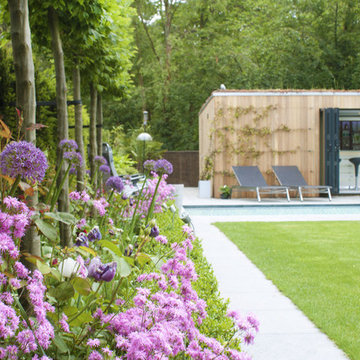
Denise Wright of Janine Pattison Studios
Идея дизайна: хозпостройка среднего размера в морском стиле
Идея дизайна: хозпостройка среднего размера в морском стиле
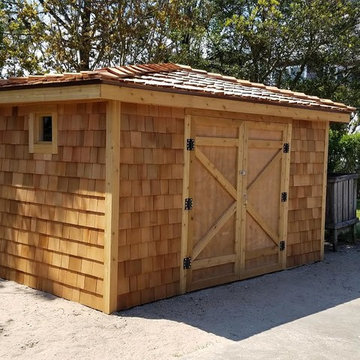
Источник вдохновения для домашнего уюта: отдельно стоящая хозпостройка среднего размера в морском стиле
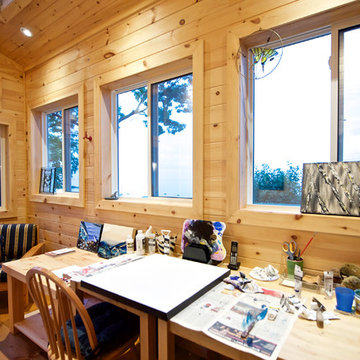
Major renovation including 4 additions, completely new inside and out, new accessory building, complete landscape overhaul.
This project started with the approval of 6 minor variances in order to accommodate the new plan & accessory building. Working with our exceptional clients, we were able to successfully complete this major transformation both inside and out. This year-round, waterfront oasis will be enjoyed by family and friends for years to come.
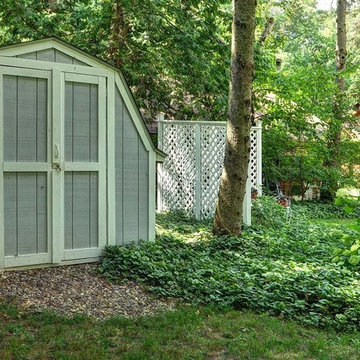
The Garden Shed allows for important storage for this compact home without garage. The shed was detailed to harmonize with the house and the lattice-work privacy screen adds to the charm of the shed.
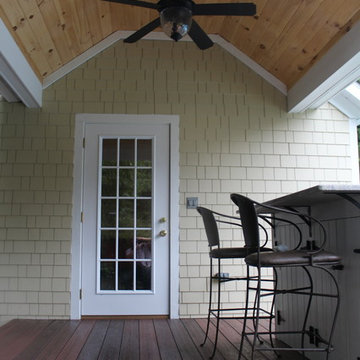
Porch interior of 14x10 Poolhouse with 10x10 Porch area Custom built in Norwell MA
Пример оригинального дизайна: отдельно стоящая хозпостройка среднего размера в морском стиле
Пример оригинального дизайна: отдельно стоящая хозпостройка среднего размера в морском стиле
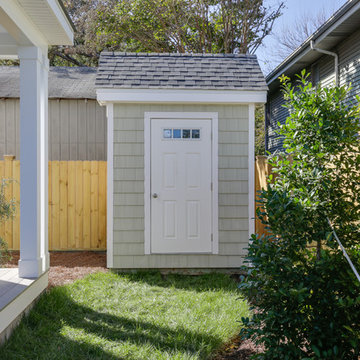
Источник вдохновения для домашнего уюта: отдельно стоящий сарай на участке среднего размера в морском стиле
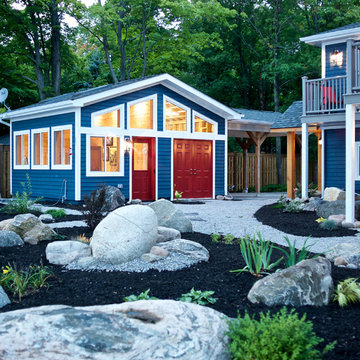
Major renovation including 4 additions, completely new inside and out, new accessory building, complete landscape overhaul.
This project started with the approval of 6 minor variances in order to accommodate the new plan & accessory building. Working with our exceptional clients, we were able to successfully complete this major transformation both inside and out. This year-round, waterfront oasis will be enjoyed by family and friends for years to come.
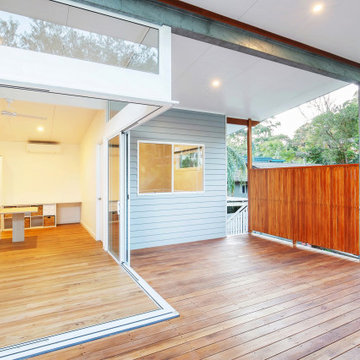
Пример оригинального дизайна: отдельно стоящий домик для гостей среднего размера в морском стиле
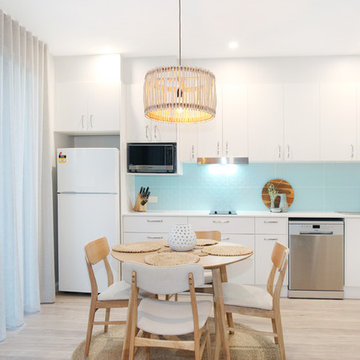
Стильный дизайн: пристроенный домик для гостей среднего размера в морском стиле - последний тренд
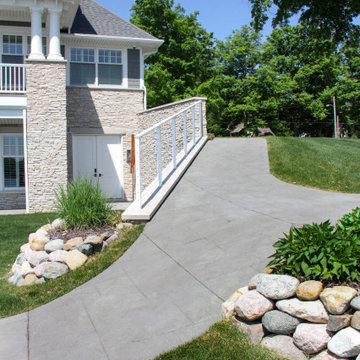
Attached sailboat storage and boat launch.
Design by Lorraine Bruce of Lorraine Bruce Design; Architectural Design by Helman Sechrist Architecture; General Contracting by Martin Bros. Contracting, Inc.; Photos by Marie Kinney. Images are the property of Martin Bros. Contracting, Inc. and may not be used without written permission.
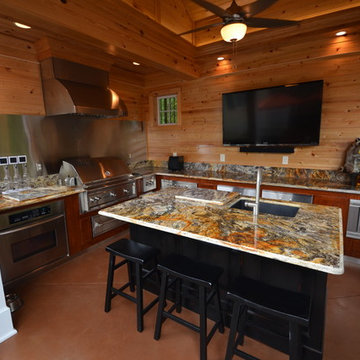
Источник вдохновения для домашнего уюта: отдельно стоящая хозпостройка среднего размера в морском стиле
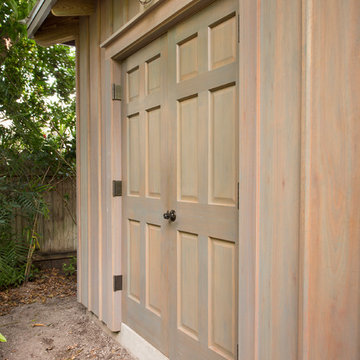
The original orchid house and gardening shed was destroyed by Hurricane Irma in 2017. We re-built this structure in the same location on the property and added a few upgrades to the old structure. Not only does it now meet 180+ hurricane wind codes it also has a skylight beaming natural light into the storage shed area. We also installed a v-crimp metal roof. We custom made some Sapele Mahogany lattice for hanging orchids and a outdoor ceiling fan for hot summer days. The wood siding was made in a board and batten design and is made from Red Grandis, a Eucalyptus that is a sustainable product and perfect for outdoors. We finished the siding with an exterior grey stain with the intention for the structure to blend in with the surrounding landscaping.
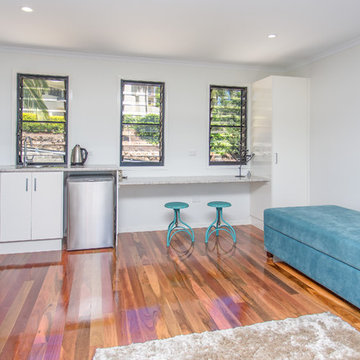
B n A Photography, Mackay
Пример оригинального дизайна: пристроенная хозпостройка среднего размера в морском стиле
Пример оригинального дизайна: пристроенная хозпостройка среднего размера в морском стиле
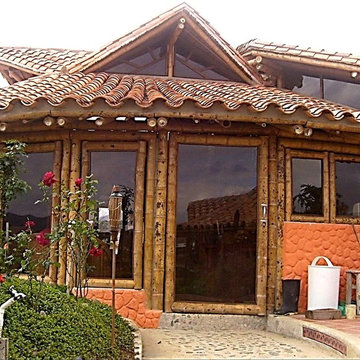
External view bamboo country home
На фото: домик для гостей среднего размера в морском стиле с
На фото: домик для гостей среднего размера в морском стиле с
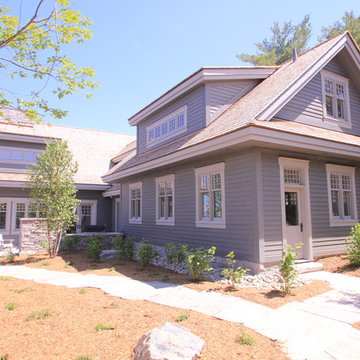
Side & rear of attached garage with loft above
На фото: пристроенная хозпостройка среднего размера в морском стиле
На фото: пристроенная хозпостройка среднего размера в морском стиле
Фото: хозпостройка среднего размера в морском стиле
2
