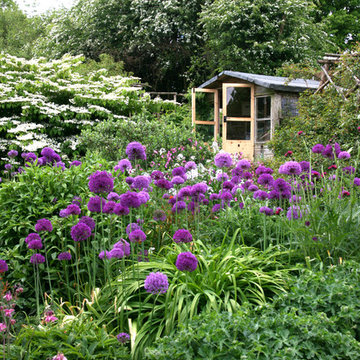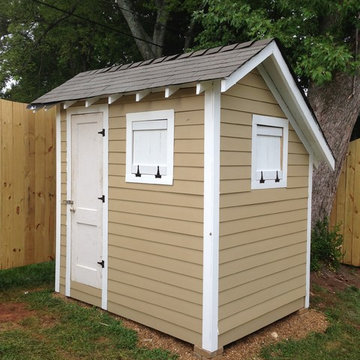Фото: хозпостройка - сарай на участке, амбар
Сортировать:
Бюджет
Сортировать:Популярное за сегодня
61 - 80 из 3 497 фото
1 из 3
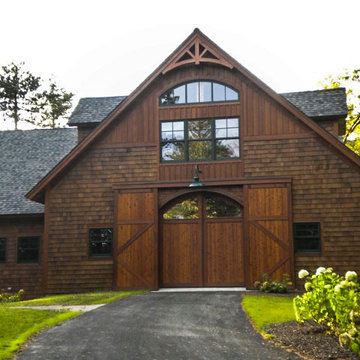
Situated on this 2.5-acre lake site, four new structures have been created. A main residence, guesthouse, guest cabin, and a detached garage fully unite the site and support a strong desire for family fun and large gatherings. Kept in a similar material palette, each structure is clad in beautifully stained shingles and vertical board paneling, with natural timber brackets detailing the gable ends. Details throughout the residences mark each structure as uniquely connected, and yet provides individual characteristics; a fieldstone veneer was added to the base of the main house to create a hierarchy among the structures.
This rustic gathering space boasts large roof overhangs and beautifully landscaped outdoor entertaining areas. Stunning views of the lake and distant mountains can be appreciated from the entire southern front of the site, whether through the large windows or from the comfort of the porch, moments of breathtaking beauty reconnect the spaces with the surrounding environment. The main residence hosts fully connected living room, kitchen, dining room and screened porch on the main level with a private master suite at the edge. Located on the upper level of the lodge are three guest bedrooms and a large bunkroom.
Photographer: MTA
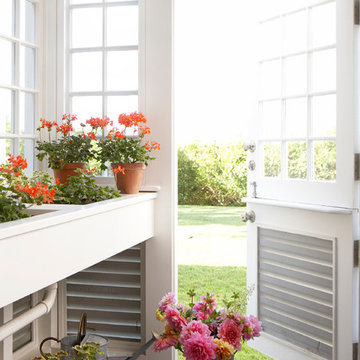
The potting shed is a charming glass enclosure with a sink and benches for flower arranging. The Dutch door and mullioned windows reflect the American vernacular architecture of the house.
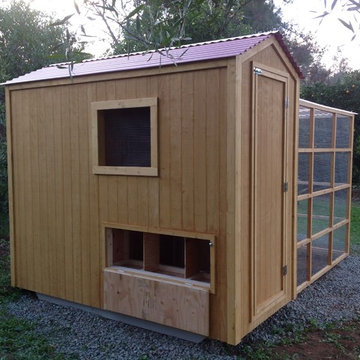
This beautiful modern style coop we built and installed has found its home in beautiful rural Alpine, CA!
This unique unit includes a large 8' x 8' x 6' chicken run attached a half shed / half chicken coop combination!
Shed/Coop ("Shoop") measures 8' x 4' x 7'6" and is divided down the center to allow for chickens on one side and storage on the other.
It is built on skids to deter moisture and digging from underside. Coop has a larger nesting box that open from the outside, a full size barn style door for access to both sides, small coop to run ramp door, thermal composite corrugated roofing with opposing ridgecap and more! Chicken run area has clear UV corrugated roofing.
This country style fits in nicely to the darling property it now calls home.
Built with true construction grade materials, wood milled and planed on site for uniformity, heavily weatherproofed, 1/2" opening german aviary wire for full predator protection
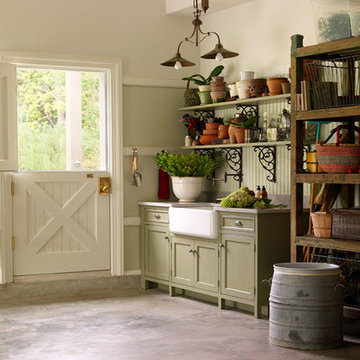
Стильный дизайн: большой сарай на участке в классическом стиле - последний тренд
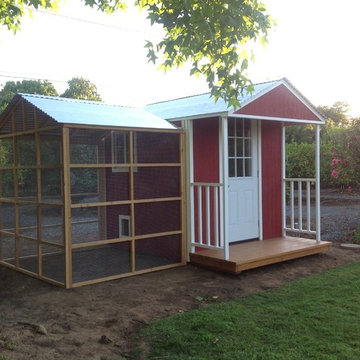
Our Barnyard Bonanza was created to mimic a Barn Style Cottage featuring an indoor coop and storage shed area with a predator proof run in Fullerton, CA (Orange County).
Coop measures 11' L X 7' D X 7.5' H @ peak, run measures 8' W X 8' D X 6.5' T.
Features an elevated floor, quaint front porch, 9 light front door, barn style rear door, 24x24 windows on each side, inside divider for coop/storage area, automatic coop door and more!
materials include predator proof wire on run, T1-11 siding with solid red weatherproofing stain and white trim, galvanized corrugated roofing with opposing ridge cap.
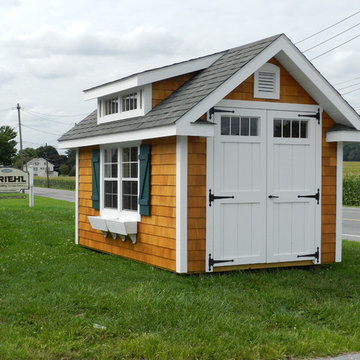
8x12 Victorian Aframe with Transom Dormer, Transom Windows in Double Door, Flowerboxes, Cedar Shake Siding, Shingled Returns
Свежая идея для дизайна: маленький отдельно стоящий сарай на участке в классическом стиле для на участке и в саду - отличное фото интерьера
Свежая идея для дизайна: маленький отдельно стоящий сарай на участке в классическом стиле для на участке и в саду - отличное фото интерьера
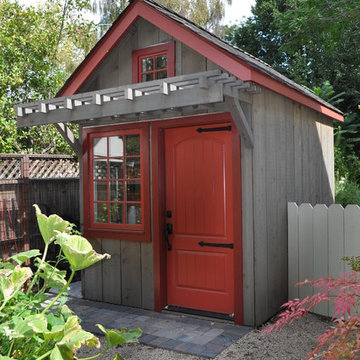
Morgenroth Development is a fully licensed general contractor in Pleasanton, California offering a full-range of professional design and construction services.
This garden shed could be used for a pool house, children's playhouse, tool shed or any other storage needs you may have.
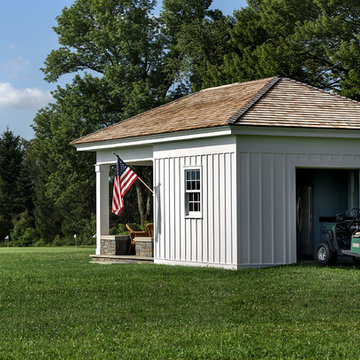
Rob Karosis
Источник вдохновения для домашнего уюта: маленький отдельно стоящий сарай на участке в классическом стиле для на участке и в саду
Источник вдохновения для домашнего уюта: маленький отдельно стоящий сарай на участке в классическом стиле для на участке и в саду
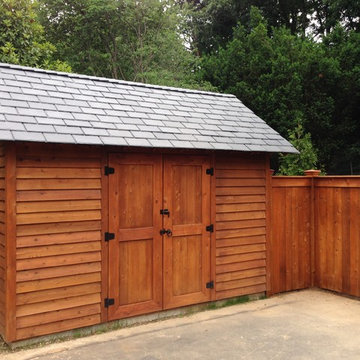
Designed and built by Land Art Design, Inc.
Источник вдохновения для домашнего уюта: отдельно стоящий сарай на участке среднего размера в стиле кантри
Источник вдохновения для домашнего уюта: отдельно стоящий сарай на участке среднего размера в стиле кантри
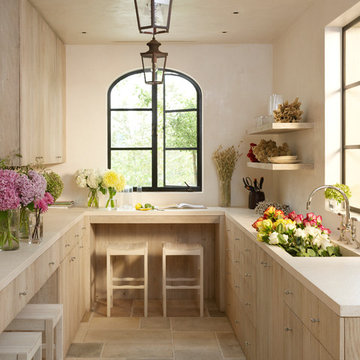
Источник вдохновения для домашнего уюта: маленький сарай на участке в средиземноморском стиле для на участке и в саду
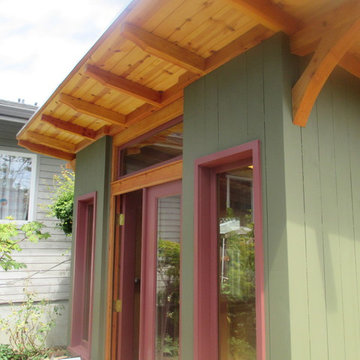
Garden Studio, Garden Office.
Идея дизайна: отдельно стоящий сарай на участке среднего размера в стиле кантри
Идея дизайна: отдельно стоящий сарай на участке среднего размера в стиле кантри
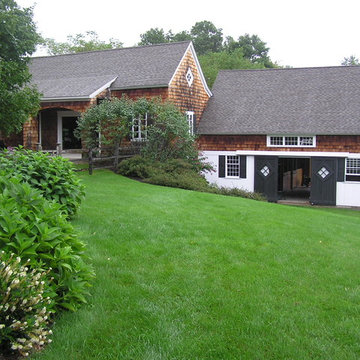
Side yard between Main house and barn - Horse barn complex
На фото: амбар в стиле кантри
На фото: амбар в стиле кантри
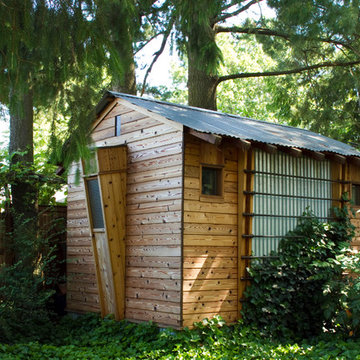
Garden shed / She Shed / He shed / potting shed
Photographer - Jeffrey Edward Tryon
Стильный дизайн: отдельно стоящий сарай на участке среднего размера в стиле кантри - последний тренд
Стильный дизайн: отдельно стоящий сарай на участке среднего размера в стиле кантри - последний тренд
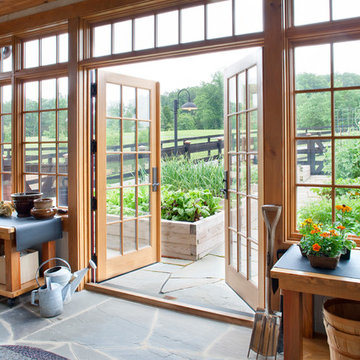
James Ray Spahn Photography
Свежая идея для дизайна: сарай на участке в классическом стиле - отличное фото интерьера
Свежая идея для дизайна: сарай на участке в классическом стиле - отличное фото интерьера
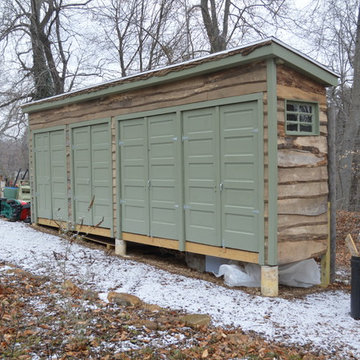
check out this garden shed, part of the Skunk Hollow Community Farm in Villanova, Pa. Janiczek Homes built this shed as part of our pledge to community service out of fallen logs from the surrounding Willows Park. The doors and windows were left over from another project.
Photo by Liz McCue
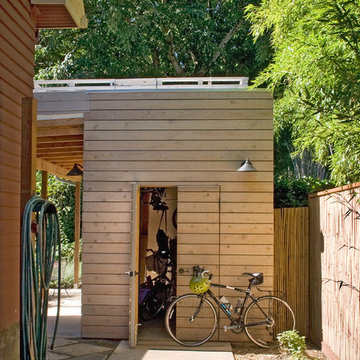
Green Hammer collaborated with Nathan Good Architecture to include the mudroom and office addition into a high performance envelope that required no additional heat. Passive House principles were used to maximize the heat losses in the existing house to heat the space while using natural ventilation methods to cool. This addition was the first FSC-COC certified structure in the US.
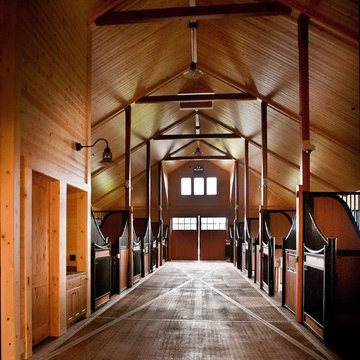
215 Acre Equestrian Estate built in Wilsonville, Oregon
Mary Cornelius Photo
Свежая идея для дизайна: большой амбар в классическом стиле - отличное фото интерьера
Свежая идея для дизайна: большой амбар в классическом стиле - отличное фото интерьера
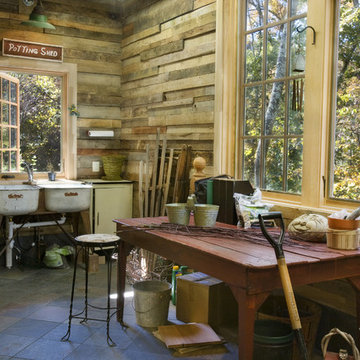
Potting/ Garden room sided with recycled wood pallets
Источник вдохновения для домашнего уюта: отдельно стоящий сарай на участке среднего размера в стиле рустика
Источник вдохновения для домашнего уюта: отдельно стоящий сарай на участке среднего размера в стиле рустика
Фото: хозпостройка - сарай на участке, амбар
4
