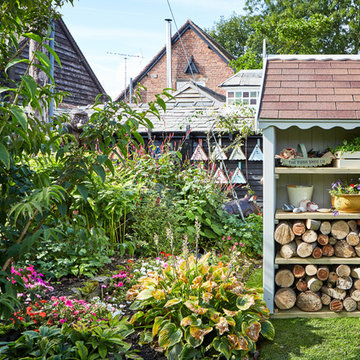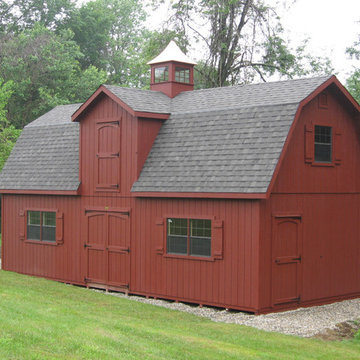Фото: хозпостройка - сарай на участке, амбар
Сортировать:
Бюджет
Сортировать:Популярное за сегодня
1 - 20 из 3 495 фото
1 из 3

What our clients needed:
• Create a garden folly that doubles as a well-built shed for crafts and storage.
• Size the structure large enough for comfortable storage without dominating the garden.
• Discreetly locate the shed in the far corner of the rear yard while maintaining existing trees.
• Ensure that the structure is protected from the weather and carefully detailed to deter access of wildlife and rodents.
FUNCTION
• Construct the shed slab close to grade to permit easy access for bicycle storage, while building shed walls above grade to ensure against termites and dryrot.
• Install a French door and operable casement windows to admit plenty of daylight and provide views to the garden.
• Include rugged built-in work bench, shelves, bike racks and tool storage for a rustic well-organized and efficient space.
• Incorporate GFIC electrical service for safe access to power at this distant corner of the yard.
• Position energy-efficient interior lighting to ensure space can be used year-round.
• Switch control of exterior light from house and from shed for ease of command.
AESTHETICS
• Design and detail the shed to coordinate with the Arts and Crafts style house.
• Include an arbor for future flowering vines, further softening the shed’s garden presence.
• Simple and rustic interior surfaces ensure that the space is easy to clean.
• Create an aged and softly weathered appearance, and protect the exterior siding by finishing the cedar with a custom-colored semi-transparent stain.
INNOVATIVE MATERIALS AND CONSTRUCTION
• Factory-built components were pre-assembled to allow for a speedy assembly and for a shorter on-site construction schedule.
• Each component was easily transported through the yard without disturbing garden features.
• Decorative exterior trim frames the door and windows, while a simpler trim is used inside the unadorned shed.
OBSTACLE OVERCOME
• The structure is located in the corner of the yard to avoid disturbance of a curly willow tree.
• The low-profile structure is positioned close to property lines while staying beneath the allowable daylight plane for structures.
• To comply with daylight plane close to fence, the roof form combines hip and gable forms, with door located at gable end.
• The height of the modest interior is maximized, without exceeding the allowable building height.
CRAFTSMANSHIP
• The concrete slab was precisely formed and finished for ease of shed assembly before the factory-built components were delivered to site.
• Precision planning meant the pre-framed door fit exactly between raised concrete curb.
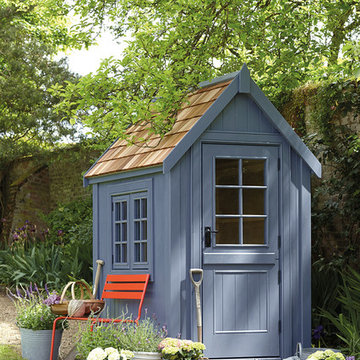
The Potting Shed is how a shed should look. It has a steep pitched roof with a generous overhang which, along with the small pane windows gives it a traditional look which will blend into any garden.
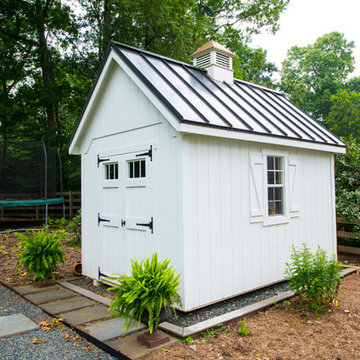
Свежая идея для дизайна: отдельно стоящий сарай на участке в классическом стиле - отличное фото интерьера

The original concept for this space came from the idea that this modern glass greenhouse would be built around an old wooden shed still standing beneath the trees. The "shed" turned Powder Room would of course be new construction, but clever materiality - white washed reclaimed vertical panelling - would make it appear as though it was a treasure from many years before.

Hillersdon Avenue is a magnificent article 2 protected house built in 1899.
Our brief was to extend and remodel the house to better suit a modern family and their needs, without destroying the architectural heritage of the property. From the outset our approach was to extend the space within the existing volume rather than extend the property outside its intended boundaries. It was our central aim to make our interventions appear as if they had always been part of the house.
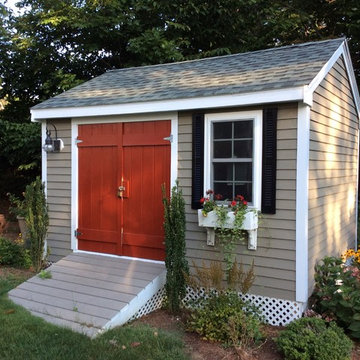
Идея дизайна: отдельно стоящий сарай на участке среднего размера в классическом стиле
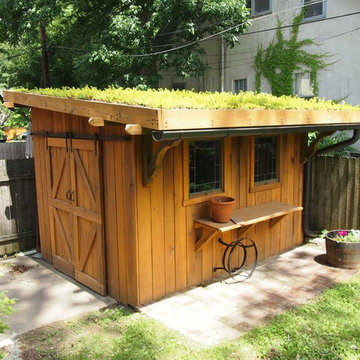
Plants and shed one year later.
Свежая идея для дизайна: маленький отдельно стоящий сарай на участке в классическом стиле для на участке и в саду - отличное фото интерьера
Свежая идея для дизайна: маленький отдельно стоящий сарай на участке в классическом стиле для на участке и в саду - отличное фото интерьера
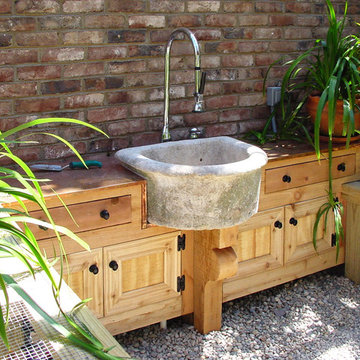
Источник вдохновения для домашнего уюта: сарай на участке в классическом стиле

Пример оригинального дизайна: отдельно стоящий сарай на участке среднего размера в стиле рустика
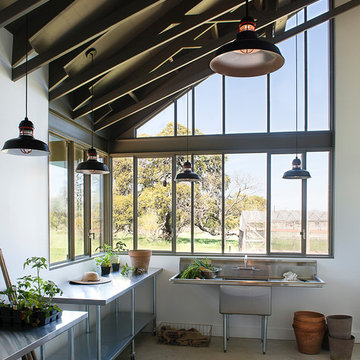
Photo by Casey Woods
Стильный дизайн: пристроенный сарай на участке среднего размера в стиле лофт - последний тренд
Стильный дизайн: пристроенный сарай на участке среднего размера в стиле лофт - последний тренд
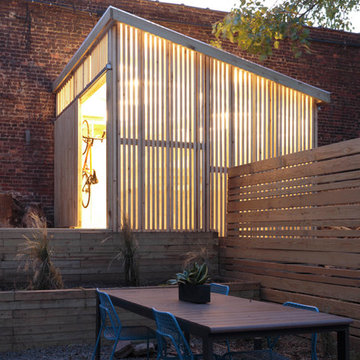
Light shed made of wood slats and translucent PVC cladding to diffuse light, creating a "lantern-like" look and feel.
На фото: маленький отдельно стоящий сарай на участке в современном стиле для на участке и в саду
На фото: маленький отдельно стоящий сарай на участке в современном стиле для на участке и в саду
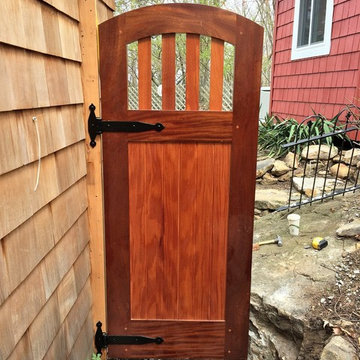
Источник вдохновения для домашнего уюта: маленький отдельно стоящий сарай на участке для на участке и в саду
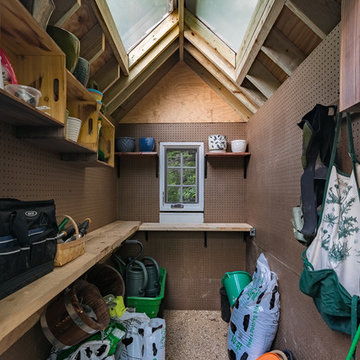
Свежая идея для дизайна: отдельно стоящий сарай на участке среднего размера в стиле кантри - отличное фото интерьера
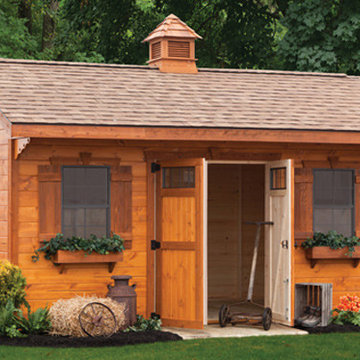
На фото: отдельно стоящий сарай на участке среднего размера в стиле кантри с
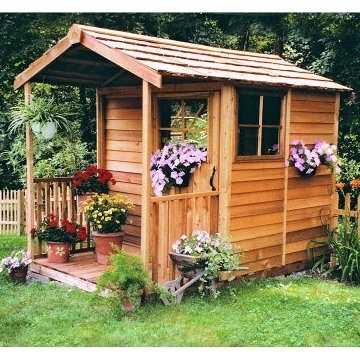
Стильный дизайн: маленький отдельно стоящий сарай на участке в стиле кантри для на участке и в саду - последний тренд
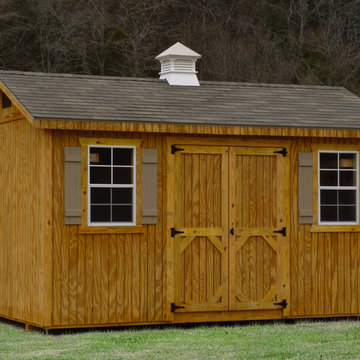
A ranch style garden shed with pressure treated T1-11 wood siding and a cupola.
Пример оригинального дизайна: отдельно стоящий сарай на участке среднего размера в стиле модернизм
Пример оригинального дизайна: отдельно стоящий сарай на участке среднего размера в стиле модернизм
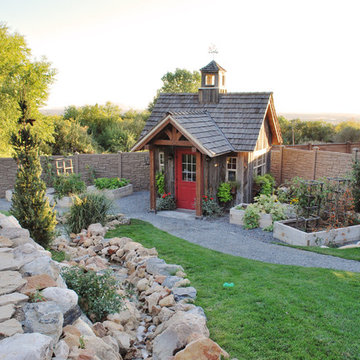
Источник вдохновения для домашнего уюта: отдельно стоящий сарай на участке среднего размера в стиле кантри
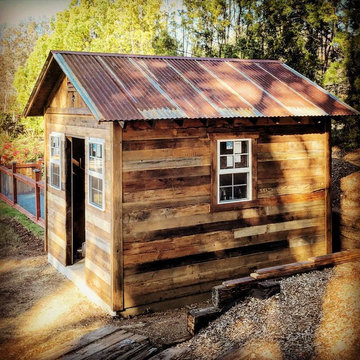
Doug fir siding and trim boards with rusted corrugated steel to complete the look.
Свежая идея для дизайна: маленький отдельно стоящий сарай на участке в стиле рустика для на участке и в саду - отличное фото интерьера
Свежая идея для дизайна: маленький отдельно стоящий сарай на участке в стиле рустика для на участке и в саду - отличное фото интерьера
Фото: хозпостройка - сарай на участке, амбар
1
