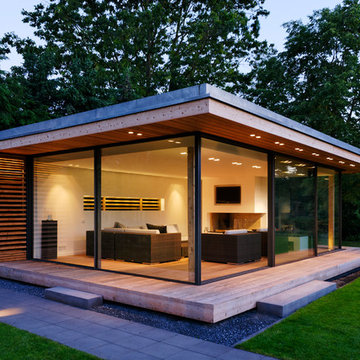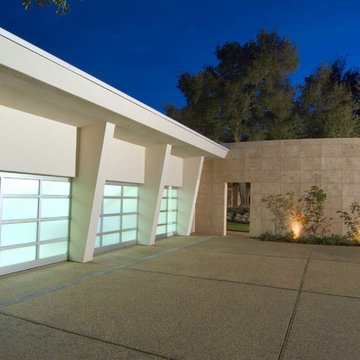Фото: хозпостройка с невысоким бюджетом, класса люкс
Сортировать:
Бюджет
Сортировать:Популярное за сегодня
1 - 20 из 1 269 фото
1 из 3

This Edina, MN project started when the client’s contacted me about their desire to create a family friendly entertaining space as well as a great place to entertain friends. The site amenities that were incorporated into the landscape design-build include a swimming pool, hot tub, outdoor dining space with grill/kitchen/bar combo, a mortared stone wood burning fireplace, and a pool house.
The house was built in 2015 and the rear yard was left essentially as a clean slate. Existing construction consisted of a covered screen porch with screens opening out to another covered space. Both were built with the floor constructed of composite decking (low lying deck, one step off to grade). The deck also wrapped over to doorways out of the kitchenette & dining room. This open amount of deck space allowed us to reconsider the furnishings for dining and how we could incorporate the bar and outdoor kitchen. We incorporated a self-contained spa within the deck to keep it closer to the house for winter use. It is surrounded by a raised masonry seating wall for “hiding” the spa and comfort for access. The deck was dis-assembled as needed to accommodate the masonry for the spa surround, bar, outdoor kitchen & re-built for a finished look as it attached back to the masonry.
The layout of the 20’x48’ swimming pool was determined in order to accommodate the custom pool house & rear/side yard setbacks. The client wanted to create ample space for chaise loungers & umbrellas as well as a nice seating space for the custom wood burning fireplace. Raised masonry walls are used to define these areas and give a sense of space. The pool house is constructed in line with the swimming pool on the deep/far end.
The swimming pool was installed with a concrete subdeck to allow for a custom stone coping on the pool edge. The patio material and coping are made out of 24”x36” Ardeo Limestone. 12”x24” Ardeo Limestone is used as veneer for the masonry items. The fireplace is a main focal point, so we decided to use a different veneer than the other masonry areas so it could stand out a bit more.
The clients have been enjoying all of the new additions to their dreamy coastal backyard. All of the elements flow together nicely and entertaining family and friends couldn’t be easier in this beautifully remodeled space.
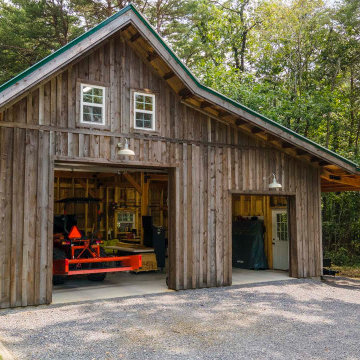
Post and beam gable workshop barn with two garage doors and open lean-to
На фото: отдельно стоящий амбар среднего размера в стиле рустика
На фото: отдельно стоящий амбар среднего размера в стиле рустика

Vance Fox
Свежая идея для дизайна: отдельно стоящий амбар в стиле рустика - отличное фото интерьера
Свежая идея для дизайна: отдельно стоящий амбар в стиле рустика - отличное фото интерьера
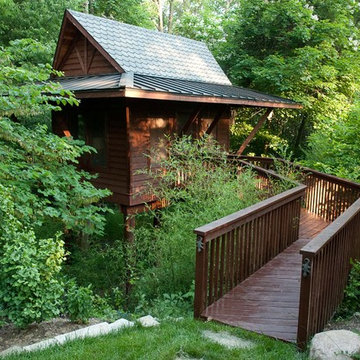
Bert Thomas
Стильный дизайн: маленький отдельно стоящий домик для гостей в стиле рустика для на участке и в саду - последний тренд
Стильный дизайн: маленький отдельно стоящий домик для гостей в стиле рустика для на участке и в саду - последний тренд
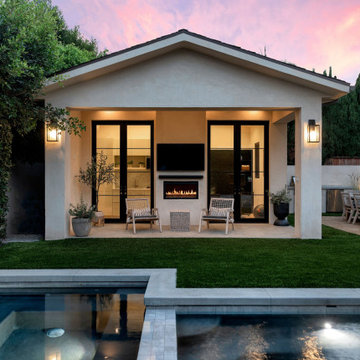
На фото: отдельно стоящий домик для гостей среднего размера в стиле неоклассика (современная классика)
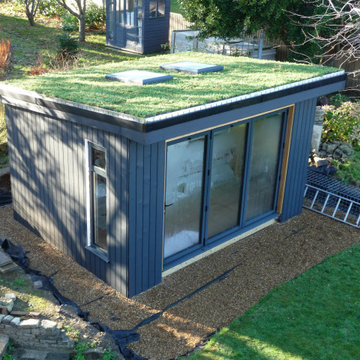
We supply the easy to install Sedum roof trays for all of Podspaces cabins. lightwieght and quick to insatll and maintain.
На фото: маленькая отдельно стоящая хозпостройка в стиле модернизм с мастерской для на участке и в саду с
На фото: маленькая отдельно стоящая хозпостройка в стиле модернизм с мастерской для на участке и в саду с
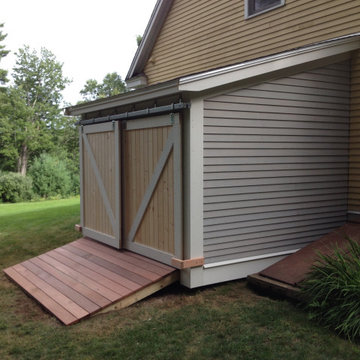
This lean to shed with sliding doors was built for lawn mower and outdoor tool storage. We also built and installed a ramp with mahogany deck boars.
На фото: пристроенный сарай на участке в стиле кантри с
На фото: пристроенный сарай на участке в стиле кантри с
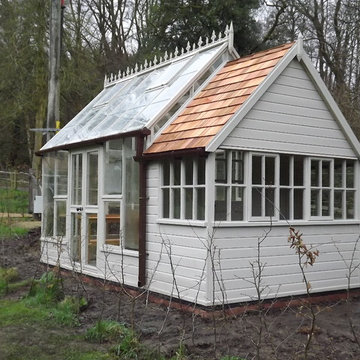
The client was looking to add to her garden with a custom made greenhouse and potting shed. Built and installed during February March 2018 the 'Beast from the East' snow hampered but didn't stop the project.
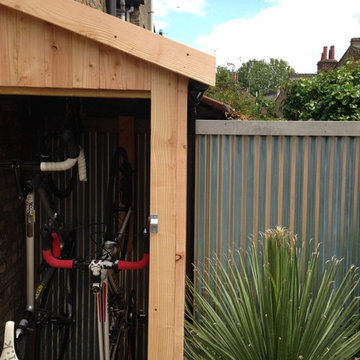
На фото: маленький пристроенный сарай на участке в современном стиле для на участке и в саду с
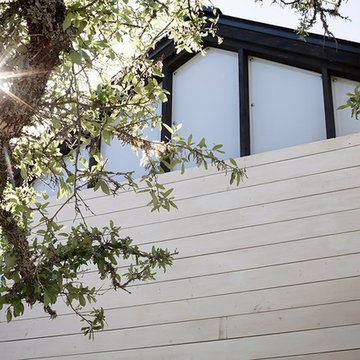
Dreamy Elk Photography & Design
Стильный дизайн: отдельно стоящий сарай на участке среднего размера в стиле модернизм - последний тренд
Стильный дизайн: отдельно стоящий сарай на участке среднего размера в стиле модернизм - последний тренд
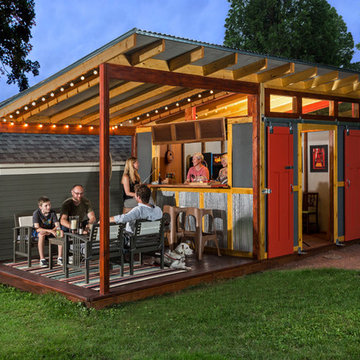
Edmunds Studios Photography
Свежая идея для дизайна: хозпостройка среднего размера в стиле кантри - отличное фото интерьера
Свежая идея для дизайна: хозпостройка среднего размера в стиле кантри - отличное фото интерьера
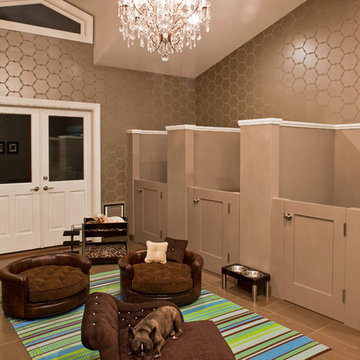
Interiors by SFA Design
Photography by Meghan Bierle-O'Brien
На фото: большая хозпостройка в современном стиле с
На фото: большая хозпостройка в современном стиле с
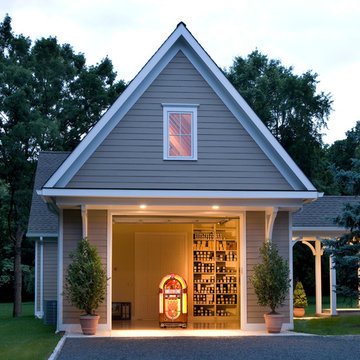
The carriage style garage door for this player piano showspace makes it easy to move the pianos in and out of the front work space.
Пример оригинального дизайна: огромный отдельно стоящий домик для гостей в классическом стиле
Пример оригинального дизайна: огромный отдельно стоящий домик для гостей в классическом стиле
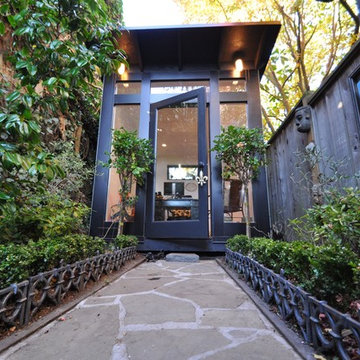
Think beyond boundaries - this owner built her perfect home office on her 15 foot wide lot.
На фото: маленькая отдельно стоящая хозпостройка в стиле модернизм с мастерской для на участке и в саду с
На фото: маленькая отдельно стоящая хозпостройка в стиле модернизм с мастерской для на участке и в саду с
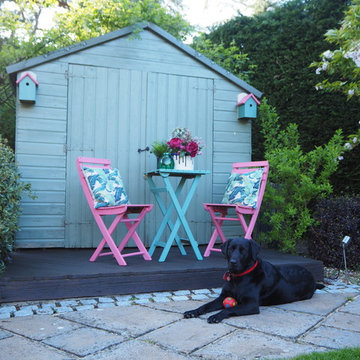
A rustic corner in the garden, with a bistro set painted in bright colours by Cuprinol Garden Shades. The scatter cushions feature a popular banana leaf pattern.
Photo: Jenny Kakoudakis
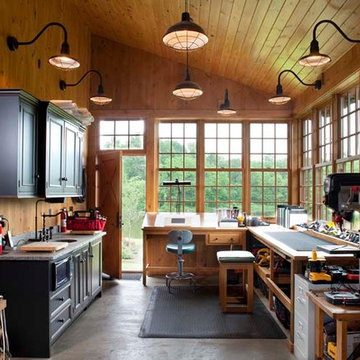
This log home features a large workshop room with lots of nature light and rustic wall & ceiling fixtures.
Свежая идея для дизайна: большая пристроенная хозпостройка в стиле рустика с мастерской - отличное фото интерьера
Свежая идея для дизайна: большая пристроенная хозпостройка в стиле рустика с мастерской - отличное фото интерьера
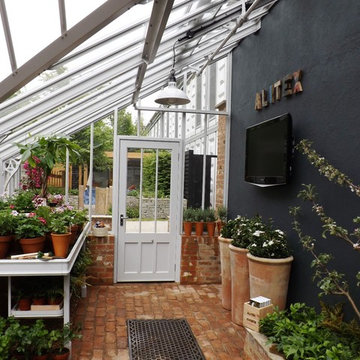
Der anthrazitfarbene Anstrich der Rückwand verleiht dem klassichen Greenhouse einen "modern Touch".
Идея дизайна: пристроенная теплица среднего размера в классическом стиле
Идея дизайна: пристроенная теплица среднего размера в классическом стиле
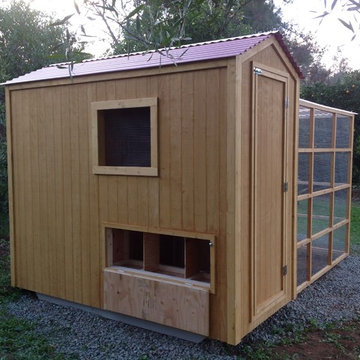
This beautiful modern style coop we built and installed has found its home in beautiful rural Alpine, CA!
This unique unit includes a large 8' x 8' x 6' chicken run attached a half shed / half chicken coop combination!
Shed/Coop ("Shoop") measures 8' x 4' x 7'6" and is divided down the center to allow for chickens on one side and storage on the other.
It is built on skids to deter moisture and digging from underside. Coop has a larger nesting box that open from the outside, a full size barn style door for access to both sides, small coop to run ramp door, thermal composite corrugated roofing with opposing ridgecap and more! Chicken run area has clear UV corrugated roofing.
This country style fits in nicely to the darling property it now calls home.
Built with true construction grade materials, wood milled and planed on site for uniformity, heavily weatherproofed, 1/2" opening german aviary wire for full predator protection
Фото: хозпостройка с невысоким бюджетом, класса люкс
1
