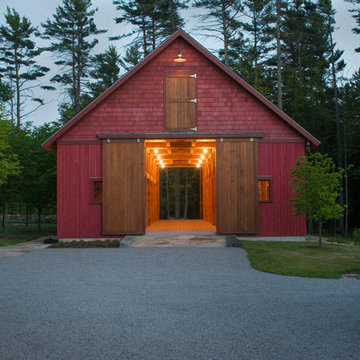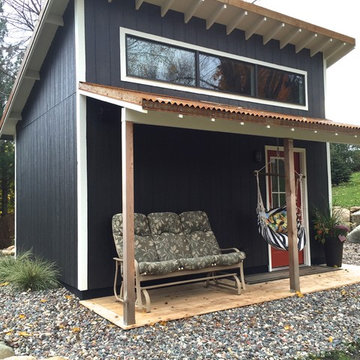Фото: хозпостройка - сарай на участке, амбар
Сортировать:
Бюджет
Сортировать:Популярное за сегодня
1 - 20 из 3 496 фото
1 из 3

A wide open lawn provided the perfect setting for a beautiful backyard barn. The home owners, who are avid gardeners, wanted an indoor workshop and space to store supplies - and they didn’t want it to be an eyesore. During the contemplation phase, they came across a few barns designed by a company called Country Carpenters and fell in love with the charm and character of the structures. Since they had worked with us in the past, we were automatically the builder of choice!
Country Carpenters sent us the drawings and supplies, right down to the pre-cut lengths of lumber, and our carpenters put all the pieces together. In order to accommodate township rules and regulations regarding water run-off, we performed the necessary calculations and adjustments to ensure the final structure was built 6 feet shorter than indicated by the original plans.
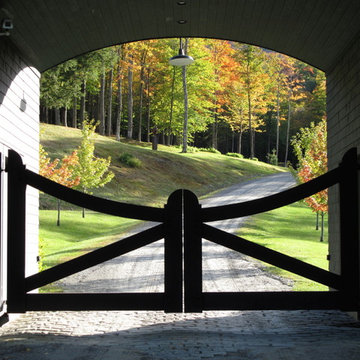
D. Beilman,
Private Stowe Alpine Family Retreat
На фото: маленький отдельно стоящий амбар в стиле кантри для на участке и в саду с
На фото: маленький отдельно стоящий амбар в стиле кантри для на участке и в саду с
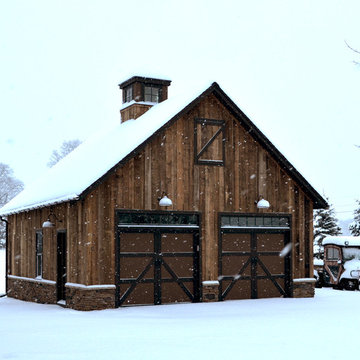
Two Car Garage with Storage loft above.
Стильный дизайн: большой отдельно стоящий амбар в стиле кантри - последний тренд
Стильный дизайн: большой отдельно стоящий амбар в стиле кантри - последний тренд
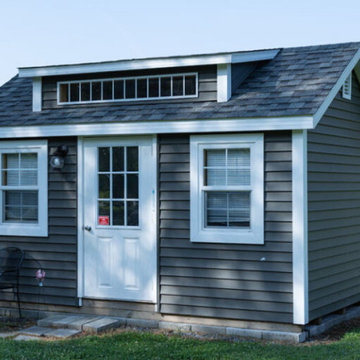
Get extra headroom with classic looks to spare! The high peaked roof and broad overhangs of the chalet provide you with extra storage height and set your building apart from the ordinary shed. An offset roof with transom windows or a standard roof with classy dormers lets in plenty of light for your projects.
Option for a second floor
Steeper roof pitch

The original concept for this space came from the idea that this modern glass greenhouse would be built around an old wooden shed still standing beneath the trees. The "shed" turned Powder Room would of course be new construction, but clever materiality - white washed reclaimed vertical panelling - would make it appear as though it was a treasure from many years before.
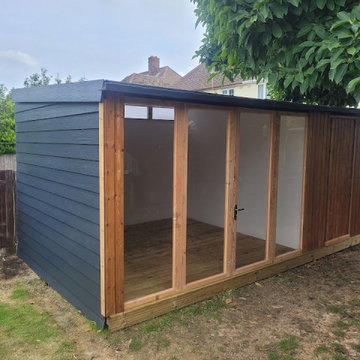
bespoke summer house with bespoke doors and windows.
На фото: сарай на участке среднего размера в стиле модернизм
На фото: сарай на участке среднего размера в стиле модернизм
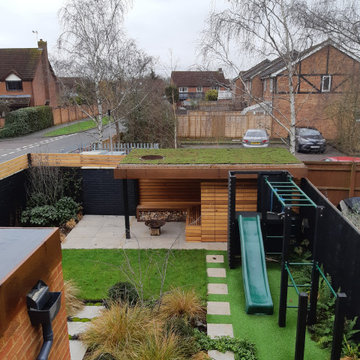
The green roof on the bespoke cedar clad shed and covered seating area seen from above in winter.
Идея дизайна: маленький отдельно стоящий сарай на участке в современном стиле для на участке и в саду
Идея дизайна: маленький отдельно стоящий сарай на участке в современном стиле для на участке и в саду
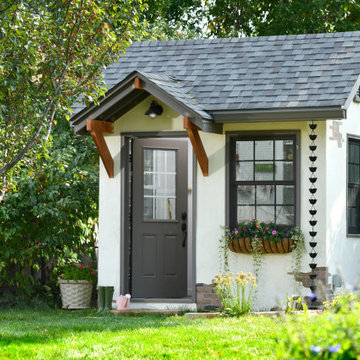
Paul Gates Photography
Источник вдохновения для домашнего уюта: маленький отдельно стоящий сарай на участке в классическом стиле для на участке и в саду
Источник вдохновения для домашнего уюта: маленький отдельно стоящий сарай на участке в классическом стиле для на участке и в саду
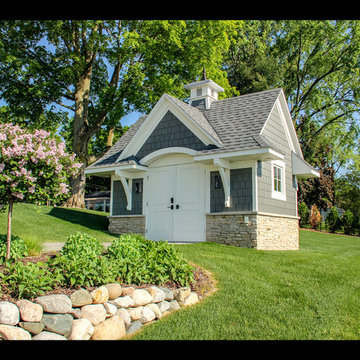
Architectural Design by Helman Sechrist Architecture
Photography by Marie Kinney
Construction by Martin Brothers Contracting, Inc.
Источник вдохновения для домашнего уюта: маленький отдельно стоящий сарай на участке в морском стиле для на участке и в саду
Источник вдохновения для домашнего уюта: маленький отдельно стоящий сарай на участке в морском стиле для на участке и в саду
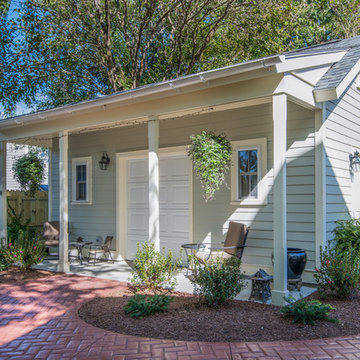
Smart Focus Photography
На фото: маленький отдельно стоящий сарай на участке в классическом стиле для на участке и в саду
На фото: маленький отдельно стоящий сарай на участке в классическом стиле для на участке и в саду
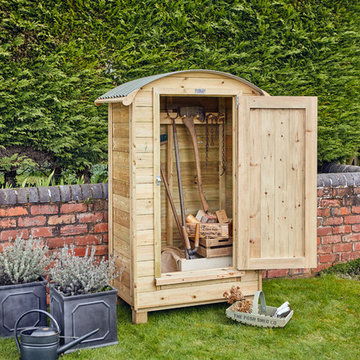
Our back door stores provide an outside space for wet or muddy boots and all those bits that end up by the back door.
Also ideal if you have a small garden and looking for somewhere to store those garden items.
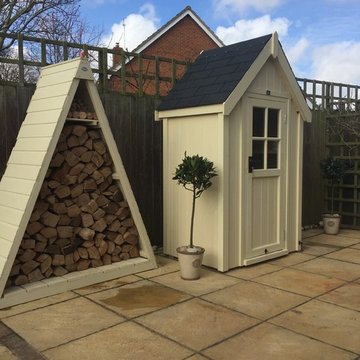
Taken by our craftsmen after assembly....
Идея дизайна: маленький отдельно стоящий сарай на участке в стиле модернизм для на участке и в саду
Идея дизайна: маленький отдельно стоящий сарай на участке в стиле модернизм для на участке и в саду
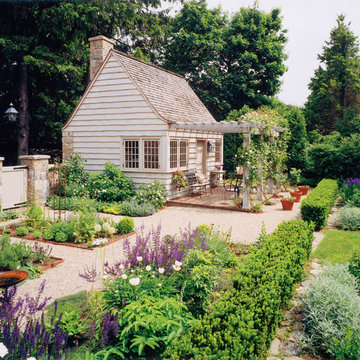
Potting shed
Свежая идея для дизайна: отдельно стоящий сарай на участке среднего размера - отличное фото интерьера
Свежая идея для дизайна: отдельно стоящий сарай на участке среднего размера - отличное фото интерьера
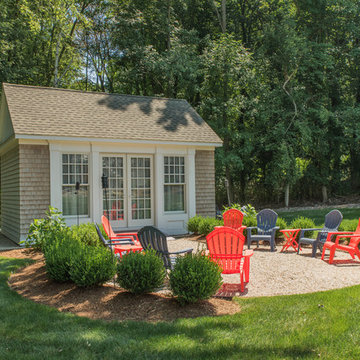
The cottage style exterior of this newly remodeled ranch in Connecticut, belies its transitional interior design. The exterior of the home features wood shingle siding along with pvc trim work, a gently flared beltline separates the main level from the walk out lower level at the rear. Also on the rear of the house where the addition is most prominent there is a cozy deck, with maintenance free cable railings, a quaint gravel patio, and a garden shed with its own patio and fire pit gathering area.
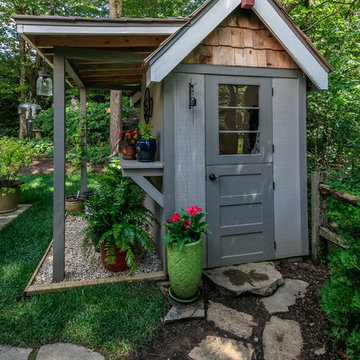
Пример оригинального дизайна: отдельно стоящий сарай на участке среднего размера в стиле кантри
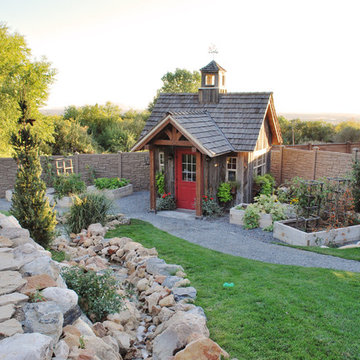
Источник вдохновения для домашнего уюта: отдельно стоящий сарай на участке среднего размера в стиле кантри
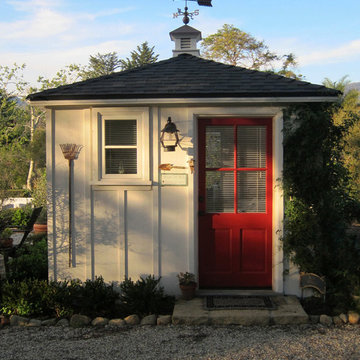
Design Consultant Jeff Doubét is the author of Creating Spanish Style Homes: Before & After – Techniques – Designs – Insights. The 240 page “Design Consultation in a Book” is now available. Please visit SantaBarbaraHomeDesigner.com for more info.
Jeff Doubét specializes in Santa Barbara style home and landscape designs. To learn more info about the variety of custom design services I offer, please visit SantaBarbaraHomeDesigner.com
Jeff Doubét is the Founder of Santa Barbara Home Design - a design studio based in Santa Barbara, California USA.
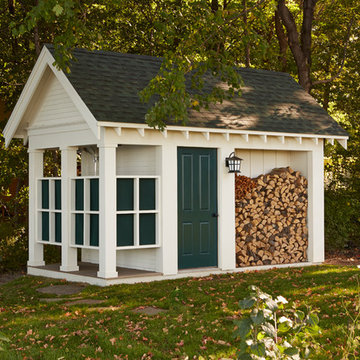
For over 100 years, Crane Island has been a summer destination for a few fortunate Minnesota families who move to cooler lake communities for the season. Desiring a return to this lifestyle, owners intend to spend long summer cottage weekends there. The location affords both community & privacy with close proximity to their city house. The island is small, with only about 20 cottages, most of which were built early in the last century. The challenge to the architect was to create a new house that would look 100 years old the day it was finished.
Фото: хозпостройка - сарай на участке, амбар
1
