Гостиная с желтыми стенами – фото дизайна интерьера
Сортировать:
Бюджет
Сортировать:Популярное за сегодня
1 - 20 из 14 936 фото
1 из 3
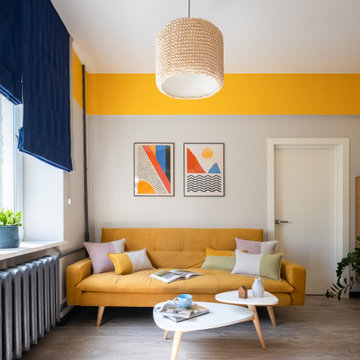
Источник вдохновения для домашнего уюта: гостиная комната в скандинавском стиле с желтыми стенами, светлым паркетным полом и бежевым полом
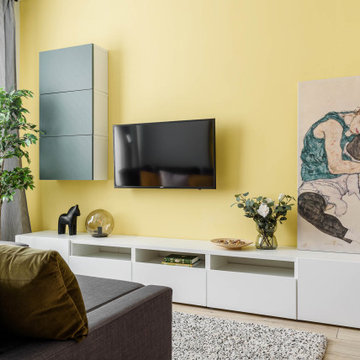
Источник вдохновения для домашнего уюта: гостиная комната в современном стиле с желтыми стенами, светлым паркетным полом, телевизором на стене и бежевым полом

John Magnoski Photography
Builder: John Kraemer & Sons
Стильный дизайн: большая гостиная комната в стиле кантри с желтыми стенами, паркетным полом среднего тона, горизонтальным камином и телевизором на стене - последний тренд
Стильный дизайн: большая гостиная комната в стиле кантри с желтыми стенами, паркетным полом среднего тона, горизонтальным камином и телевизором на стене - последний тренд
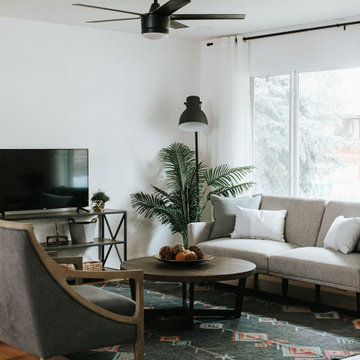
Источник вдохновения для домашнего уюта: парадная, изолированная гостиная комната среднего размера в современном стиле с желтыми стенами, светлым паркетным полом, отдельно стоящим телевизором и бежевым полом
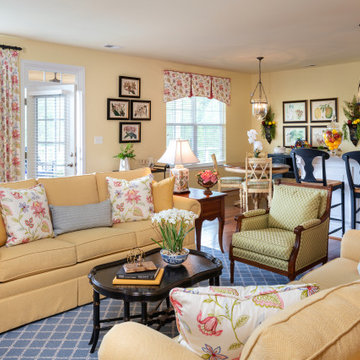
This cozy and inviting Family room is comfortable and more importantly functional. Any guest will feel comfortable and have access to any table for their drinks. Functional design is so important yet beautiful. The calming cream colored walls make everything else bounce perfectly in colors making a soothing and welcoming space. The seating is quality made to sit comfortably. The custom window treatments open up these large windows for beautiful views. Keeps this space airy and open. Lighting is equally balanced also giving enough lighting needed, yet pretty. The mixing of patterned fabrics along with the rug show you it can be done in keeping a good balance.
This Family room is warm, cozy, and so pretty!

Mark Lohman
На фото: парадная, изолированная гостиная комната среднего размера в стиле кантри с желтыми стенами, паркетным полом среднего тона, стандартным камином, фасадом камина из камня и коричневым полом без телевизора с
На фото: парадная, изолированная гостиная комната среднего размера в стиле кантри с желтыми стенами, паркетным полом среднего тона, стандартным камином, фасадом камина из камня и коричневым полом без телевизора с
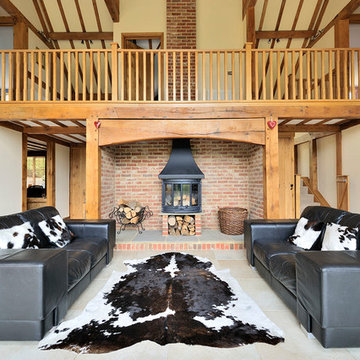
На фото: изолированная гостиная комната среднего размера в стиле рустика с желтыми стенами, печью-буржуйкой и белым полом
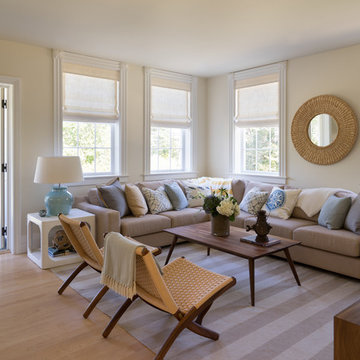
Eric Roth
Источник вдохновения для домашнего уюта: парадная, открытая гостиная комната среднего размера в стиле неоклассика (современная классика) с желтыми стенами, светлым паркетным полом, стандартным камином, фасадом камина из плитки, телевизором на стене и бежевым полом
Источник вдохновения для домашнего уюта: парадная, открытая гостиная комната среднего размера в стиле неоклассика (современная классика) с желтыми стенами, светлым паркетным полом, стандартным камином, фасадом камина из плитки, телевизором на стене и бежевым полом
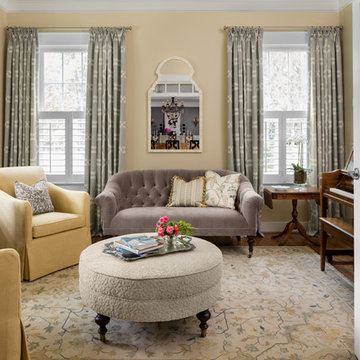
Jesse Snyder Photography
На фото: изолированная, парадная гостиная комната среднего размера в классическом стиле с желтыми стенами и темным паркетным полом без камина, телевизора
На фото: изолированная, парадная гостиная комната среднего размера в классическом стиле с желтыми стенами и темным паркетным полом без камина, телевизора
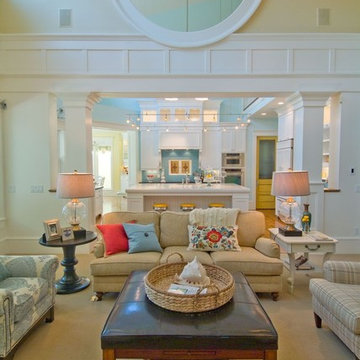
Chris Parkinson Photography
Идея дизайна: большая открытая гостиная комната в стиле неоклассика (современная классика) с желтыми стенами, ковровым покрытием, двусторонним камином, фасадом камина из камня и коричневым полом без телевизора
Идея дизайна: большая открытая гостиная комната в стиле неоклассика (современная классика) с желтыми стенами, ковровым покрытием, двусторонним камином, фасадом камина из камня и коричневым полом без телевизора
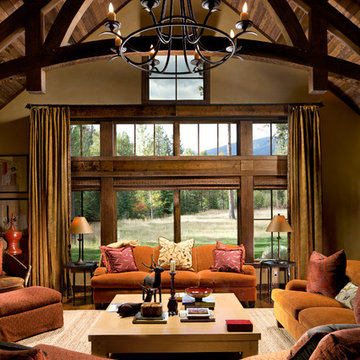
На фото: парадная, открытая гостиная комната среднего размера в стиле рустика с желтыми стенами и светлым паркетным полом с
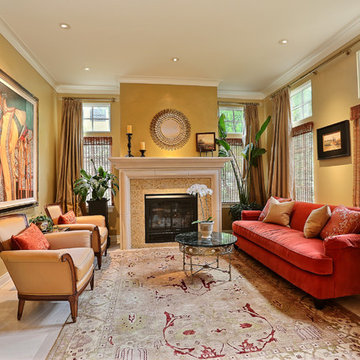
Denver Image Photography, Tahvory Bunting
Стильный дизайн: парадная гостиная комната в средиземноморском стиле с желтыми стенами, стандартным камином и фасадом камина из плитки - последний тренд
Стильный дизайн: парадная гостиная комната в средиземноморском стиле с желтыми стенами, стандартным камином и фасадом камина из плитки - последний тренд
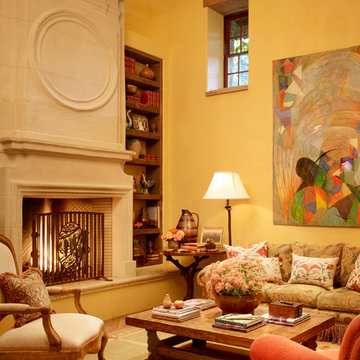
Architect: Caldwell Associates,
Interior Design: Tucker & Marks
Пример оригинального дизайна: гостиная комната в средиземноморском стиле с желтыми стенами и фасадом камина из камня
Пример оригинального дизайна: гостиная комната в средиземноморском стиле с желтыми стенами и фасадом камина из камня
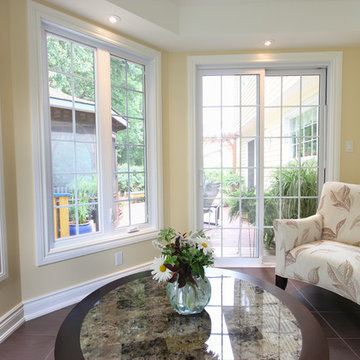
The final product is outstanding! The addition completed in-time for spring flowers hosts a spacious living area for the retired couple. Perfect for reading, morning coffee and socializing the addition gives panoramic views of the breathtaking garden.
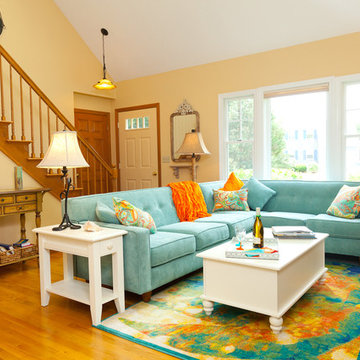
Mark Zelinski Photography
На фото: парадная, открытая гостиная комната среднего размера:: освещение в классическом стиле с паркетным полом среднего тона, стандартным камином, фасадом камина из кирпича, желтыми стенами и телевизором на стене
На фото: парадная, открытая гостиная комната среднего размера:: освещение в классическом стиле с паркетным полом среднего тона, стандартным камином, фасадом камина из кирпича, желтыми стенами и телевизором на стене
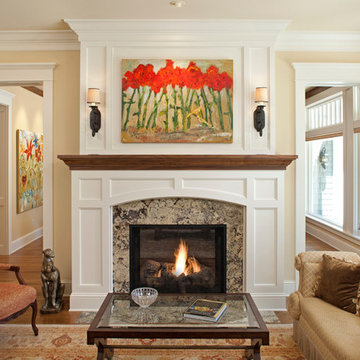
Builder: John Kraemer & Sons
Architecture: Sharratt Design & Co.
Interior Design: Katie Redpath Constable
Photography: Landmark Photography
На фото: гостиная комната в классическом стиле с желтыми стенами
На фото: гостиная комната в классическом стиле с желтыми стенами

The site for this new house was specifically selected for its proximity to nature while remaining connected to the urban amenities of Arlington and DC. From the beginning, the homeowners were mindful of the environmental impact of this house, so the goal was to get the project LEED certified. Even though the owner’s programmatic needs ultimately grew the house to almost 8,000 square feet, the design team was able to obtain LEED Silver for the project.
The first floor houses the public spaces of the program: living, dining, kitchen, family room, power room, library, mudroom and screened porch. The second and third floors contain the master suite, four bedrooms, office, three bathrooms and laundry. The entire basement is dedicated to recreational spaces which include a billiard room, craft room, exercise room, media room and a wine cellar.
To minimize the mass of the house, the architects designed low bearing roofs to reduce the height from above, while bringing the ground plain up by specifying local Carder Rock stone for the foundation walls. The landscape around the house further anchored the house by installing retaining walls using the same stone as the foundation. The remaining areas on the property were heavily landscaped with climate appropriate vegetation, retaining walls, and minimal turf.
Other LEED elements include LED lighting, geothermal heating system, heat-pump water heater, FSA certified woods, low VOC paints and high R-value insulation and windows.
Hoachlander Davis Photography
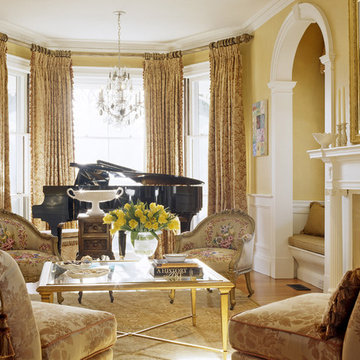
The client admired this Victorian home from afar for many years before purchasing it. The extensive rehabilitation restored much of the house to its original style and grandeur; interior spaces were transformed in function while respecting the elaborate details of the era. A new kitchen, breakfast area, study and baths make the home fully functional and comfortably livable.
Photo Credit: Sam Gray
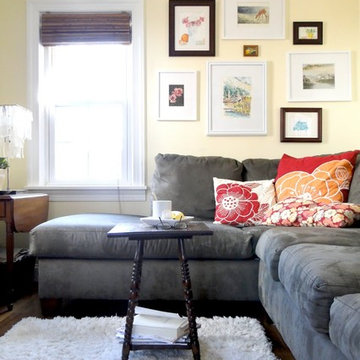
http://www.withtwocats.com
Источник вдохновения для домашнего уюта: гостиная комната в современном стиле с желтыми стенами
Источник вдохновения для домашнего уюта: гостиная комната в современном стиле с желтыми стенами
Гостиная с желтыми стенами – фото дизайна интерьера
1


