Гостиная с желтыми стенами и любым потолком – фото дизайна интерьера
Сортировать:
Бюджет
Сортировать:Популярное за сегодня
1 - 20 из 422 фото
1 из 3

Стильный дизайн: маленькая изолированная гостиная комната в белых тонах с отделкой деревом в стиле кантри с желтыми стенами, паркетным полом среднего тона, коричневым полом, потолком с обоями и обоями на стенах без камина, телевизора для на участке и в саду - последний тренд

Sala da pranzo accanto alla cucina con pareti facciavista
Идея дизайна: большая гостиная комната в средиземноморском стиле с желтыми стенами, кирпичным полом, красным полом и сводчатым потолком
Идея дизайна: большая гостиная комната в средиземноморском стиле с желтыми стенами, кирпичным полом, красным полом и сводчатым потолком
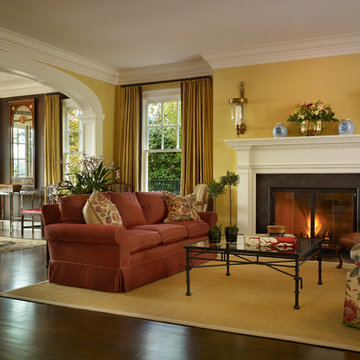
Идея дизайна: парадная гостиная комната в классическом стиле с желтыми стенами и стандартным камином без телевизора

Пример оригинального дизайна: большая парадная, изолированная гостиная комната в классическом стиле с желтыми стенами, паркетным полом среднего тона, стандартным камином, фасадом камина из камня, скрытым телевизором, коричневым полом, кессонным потолком и панелями на стенах

Ochre plaster fireplace design with stone mosaic tile mantle and hearth. Exposed wood beams and wood ceiling treatment for a warm look.
На фото: гостиная комната в стиле фьюжн с желтыми стенами, бетонным полом, угловым камином, фасадом камина из плитки, серым полом и деревянным потолком
На фото: гостиная комната в стиле фьюжн с желтыми стенами, бетонным полом, угловым камином, фасадом камина из плитки, серым полом и деревянным потолком

Vom Durchgangszimmer zum Loungezimmer
Ein ruhiges Beige und ein warmes Sonnengelb geben den Grundtenor im Raum. Doch wir wollten mehr als nur eine gewöhnliche Wandgestaltung – etwas Besonderes, Ausgefallenes sollte es sein. Unsere individuelle Raumgestaltung nach Kundenvorlieben erlaubte uns mutig zu werden: Wir entschieden uns für eine helle, freundliche gelbe Wandfarbe, die dem Raum Lebendigkeit verleiht.
Um das Ganze jedoch nicht überladen wirken zu lassen, neutralisierten wir dieses lebhafte Gelb mit natürlichen Beigetönen. Ein tiefes Blau setzt dabei beruhigende Akzente und schafft so einen ausgewogenen Kontrast.
Auch bei der Auswahl der Pflanzen haben wir besondere Sorgfalt walten lassen: Die bestehende Pflanzensammlung wurde zu einem harmonischen Ensemble zusammengestellt. Hierbei empfahlen wir zwei verschiedene Pflanzenkübel – um Ruhe in die strukturreichen Gewächse zu bringen und ihnen gleichzeitig genug Platz zur Entfaltung ihrer Natürlichkeit bieten können.
Diese Natürlichkeit spiegelt sich auch in den Möbeln wider: Helles Holz sorgt für eine authentische Atmosphäre und ruhige Stoffe laden zum Verweilen ein. Ein edles Rattangeflecht bringt abwechslungsreiche Struktur ins Spiel - genau wie unsere Gäste es erwarten dürfen!
Damit das Licht optimal zur Geltung kommt, wählten gläserne Leuchten diese tauchen den gesamtem Bereich des Loungeraums in ein helles und freundliches Ambiente. Hier können Sie entspannen, träumen und dem Klang von Schallplatten lauschen – Kraft tanken oder Zeit mit Freunden verbringen. Ein Raum zum Genießen und Erinnern.
Wir sind stolz darauf, aus einem ehemaligen Durchgangszimmer eine Lounge geschaffen zu haben - einen Ort der Ruhe und Inspiration für unsere Kunden.
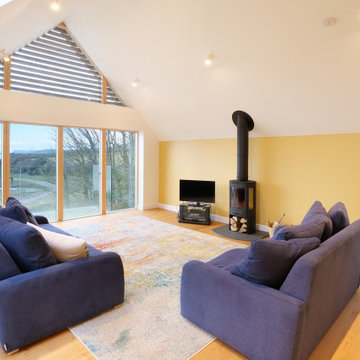
An amazing location on the waterfront within the Camel Estuary Area of Outstanding Natural Beauty presented a rare opportunity for a new family home.
Accessed from a single-track lane ending in a slipway into the water, the new dwelling replaces a small, single storey structure had been owned by the same family for over 50 years and was the setting for many happy memories. The client’s brief was for a design that captured the spirit of the original building and location and framed the views along the creek and out to sea.
The result is a well-constructed, energy efficient house that responds sensitively to the surrounding landscape and blends traditional forms with contemporary detailing. The palette of materials enables the new house to disappear into its backdrop of trees and shadow, and gives it a timeless feel that will weather and improve with age.
Photograph: Ocean and Earth Photography

What’s your sign? No matter the zodiac this room will provide an opportunity for self reflection and relaxation. Once you have come to terms with the past you can begin to frame your future by using the gallery wall. However, keep an eye on the clocks because you shouldn’t waste time on things you can’t change. The number one rule of a living room is to live!

Les codes et couleurs architecturaux classiques (parquet bois, agencements blanc et moulures) sont ici réhaussés par les couleurs vert et au jaune dans cet appartement parisien, qui se veut singulier et ressourçant.
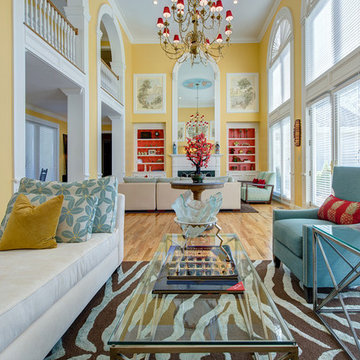
Matt Harrer Photography
for S&K Interiors
Пример оригинального дизайна: большая открытая гостиная комната:: освещение в современном стиле с желтыми стенами, светлым паркетным полом, стандартным камином и коричневым полом
Пример оригинального дизайна: большая открытая гостиная комната:: освещение в современном стиле с желтыми стенами, светлым паркетным полом, стандартным камином и коричневым полом

This bright East Lansing kitchen remodel features Medallion Silverline cabinetry in blue and white for a vibrant two-tone design. White upper cabinetry blends smoothly into a hand crafted white subway tile backsplash and Aria Stone white quartz countertop, which contrasts with the navy blue base cabinets. An Eclipse stainless steel undermount sink pairs with a sleek single lever faucet. Stainless steel appliances feature throughout the kitchen including a stainless wall mount chimney hood. Custom hand blown glass pendant lights over the island are a stylish accent and island barstools create seating for casual dining. The open plan design includes a backsplash tile feature that is mirrored in the fireplace surround in the adjacent living area.
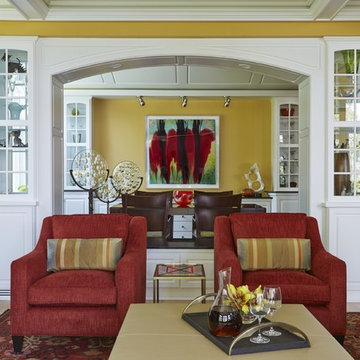
Troy Thies Photography, Interior Design by Eminent Interior Design
Свежая идея для дизайна: гостиная комната в современном стиле с желтыми стенами - отличное фото интерьера
Свежая идея для дизайна: гостиная комната в современном стиле с желтыми стенами - отличное фото интерьера
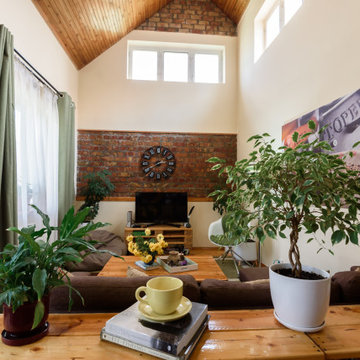
Пример оригинального дизайна: маленькая двухуровневая гостиная комната с желтыми стенами, светлым паркетным полом, отдельно стоящим телевизором, деревянным потолком и кирпичными стенами без камина для на участке и в саду

Идея дизайна: парадная, изолированная гостиная комната среднего размера в классическом стиле с желтыми стенами, светлым паркетным полом, стандартным камином, фасадом камина из плитки, кессонным потолком и обоями на стенах без телевизора

We helped conceptualize then build a waterfront home on a fabulous lot, with the goal to maximize the indoor/outdoor connection. Enormous code-compliant glass walls grant uninterrupted vistas, plus we supplement light and views with hurricane-strength transoms above the glass walls. Both functional and decorative pools are constructed on home’s three sides. The pool’s edges run under the home’s perimeter, and from most angles, the residence appears to be floating.
From the front yard, can see into the living room, through the house, to the water/inlet behind it!

Brazilian Teak Smooth 3 1/4" wide solid hardwood, featuring varying golden-brown tones and a smooth finish
Constructed of solid Brazilian Teak, otherwise known as Cumaru, with a Janka Hardness Rating of 3540 (one of the hardest woods in the industry), expertly kiln dried and sealed to achieve equilibrium moisture content, and pre-finished with 9 coats of UV Cured Polyurethane for wear protection and scratch resistance
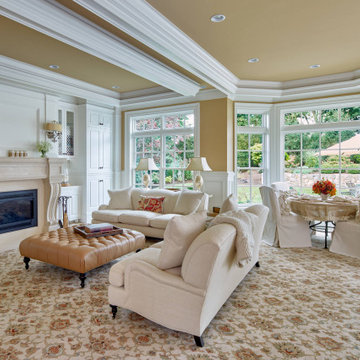
На фото: открытая гостиная комната в классическом стиле с желтыми стенами, ковровым покрытием, стандартным камином, бежевым полом, многоуровневым потолком и панелями на стенах с
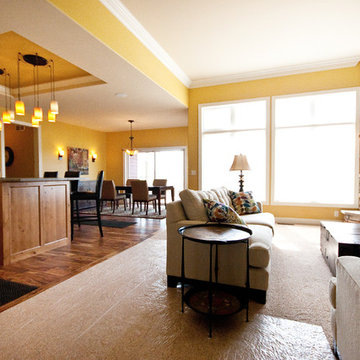
Источник вдохновения для домашнего уюта: парадная, изолированная гостиная комната среднего размера в стиле кантри с желтыми стенами, ковровым покрытием, угловым камином, фасадом камина из камня, разноцветным полом и многоуровневым потолком
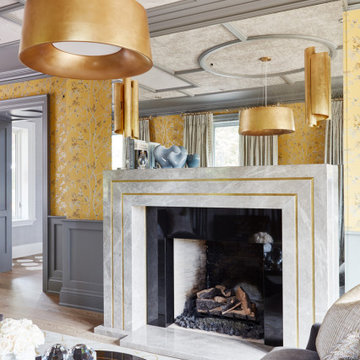
This estate is a transitional home that blends traditional architectural elements with clean-lined furniture and modern finishes. The fine balance of curved and straight lines results in an uncomplicated design that is both comfortable and relaxing while still sophisticated and refined. The red-brick exterior façade showcases windows that assure plenty of light. Once inside, the foyer features a hexagonal wood pattern with marble inlays and brass borders which opens into a bright and spacious interior with sumptuous living spaces. The neutral silvery grey base colour palette is wonderfully punctuated by variations of bold blue, from powder to robin’s egg, marine and royal. The anything but understated kitchen makes a whimsical impression, featuring marble counters and backsplashes, cherry blossom mosaic tiling, powder blue custom cabinetry and metallic finishes of silver, brass, copper and rose gold. The opulent first-floor powder room with gold-tiled mosaic mural is a visual feast.

The freestanding, circular Ortal fireplace is the show-stopper in this mountain living room. With both industrial and English heritage plaid accents, the room is warm and inviting for guests in this multi-generational home.
Гостиная с желтыми стенами и любым потолком – фото дизайна интерьера
1

