Гостиная с желтыми стенами и паркетным полом среднего тона – фото дизайна интерьера
Сортировать:
Бюджет
Сортировать:Популярное за сегодня
1 - 20 из 4 701 фото

Стильный дизайн: большая открытая гостиная комната в стиле кантри с желтыми стенами, паркетным полом среднего тона и коричневым полом - последний тренд

A fresh interpretation of the western farmhouse, The Sycamore, with its high pitch rooflines, custom interior trusses, and reclaimed hardwood floors offers irresistible modern warmth.
When merging the past indigenous citrus farms with today’s modern aesthetic, the result is a celebration of the Western Farmhouse. The goal was to craft a community canvas where homes exist as a supporting cast to an overall community composition. The extreme continuity in form, materials, and function allows the residents and their lives to be the focus rather than architecture. The unified architectural canvas catalyzes a sense of community rather than the singular aesthetic expression of 16 individual homes. This sense of community is the basis for the culture of The Sycamore.
The western farmhouse revival style embodied at The Sycamore features elegant, gabled structures, open living spaces, porches, and balconies. Utilizing the ideas, methods, and materials of today, we have created a modern twist on an American tradition. While the farmhouse essence is nostalgic, the cool, modern vibe brings a balance of beauty and efficiency. The modern aura of the architecture offers calm, restoration, and revitalization.
Located at 37th Street and Campbell in the western portion of the popular Arcadia residential neighborhood in Central Phoenix, the Sycamore is surrounded by some of Central Phoenix’s finest amenities, including walkable access to premier eateries such as La Grande Orange, Postino, North, and Chelsea’s Kitchen.
Project Details: The Sycamore, Phoenix, AZ
Architecture: Drewett Works
Builder: Sonora West Development
Developer: EW Investment Funding
Interior Designer: Homes by 1962
Photography: Alexander Vertikoff
Awards:
Gold Nugget Award of Merit – Best Single Family Detached Home 3,500-4,500 sq ft
Gold Nugget Award of Merit – Best Residential Detached Collection of the Year
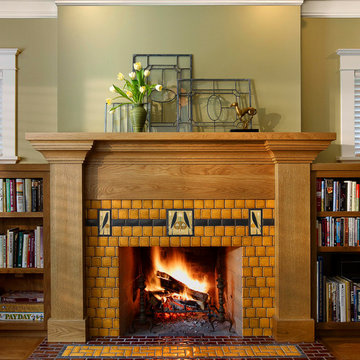
Arts and Crafts fireplace by Motawi Tileworks featuring Songbird art tiles in Golden
Свежая идея для дизайна: гостиная комната среднего размера в стиле кантри с желтыми стенами, паркетным полом среднего тона, стандартным камином, коричневым полом и фасадом камина из плитки - отличное фото интерьера
Свежая идея для дизайна: гостиная комната среднего размера в стиле кантри с желтыми стенами, паркетным полом среднего тона, стандартным камином, коричневым полом и фасадом камина из плитки - отличное фото интерьера
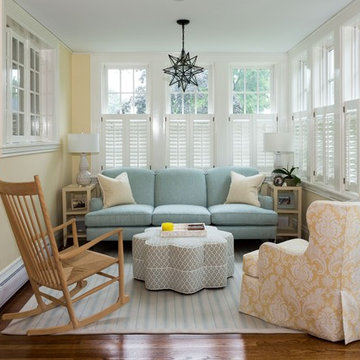
This cozy sun room has french doors for easy access to the beautifully landscaped yard.
Damianos Photography
Стильный дизайн: маленькая открытая гостиная комната в классическом стиле с паркетным полом среднего тона, коричневым полом и желтыми стенами для на участке и в саду - последний тренд
Стильный дизайн: маленькая открытая гостиная комната в классическом стиле с паркетным полом среднего тона, коричневым полом и желтыми стенами для на участке и в саду - последний тренд

Mark Lohman
На фото: парадная, изолированная гостиная комната среднего размера в стиле кантри с желтыми стенами, паркетным полом среднего тона, стандартным камином, фасадом камина из камня и коричневым полом без телевизора с
На фото: парадная, изолированная гостиная комната среднего размера в стиле кантри с желтыми стенами, паркетным полом среднего тона, стандартным камином, фасадом камина из камня и коричневым полом без телевизора с
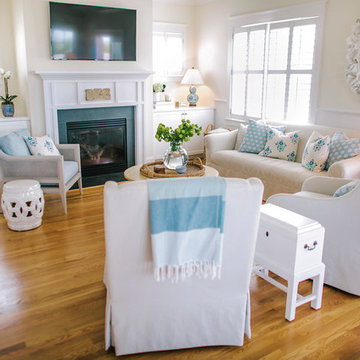
Пример оригинального дизайна: открытая гостиная комната среднего размера в морском стиле с желтыми стенами, паркетным полом среднего тона, стандартным камином, фасадом камина из плитки и телевизором на стене
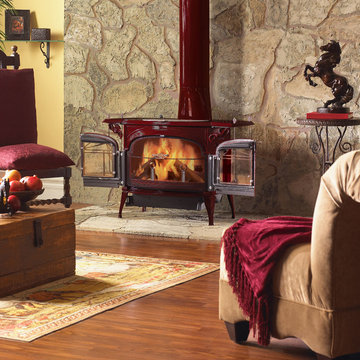
This is the Encore wood burning stove by Vermont Castings. It will produce over 50,000 BTU's warming over 1500 sq.ft. It is shown in a very popular red enamel. This is a wonderful way to have a fireplace feel without all the heat loss of a traditional fireplace.
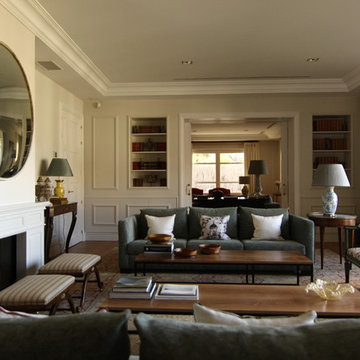
На фото: большая парадная, изолированная гостиная комната в классическом стиле с желтыми стенами, паркетным полом среднего тона и стандартным камином без телевизора
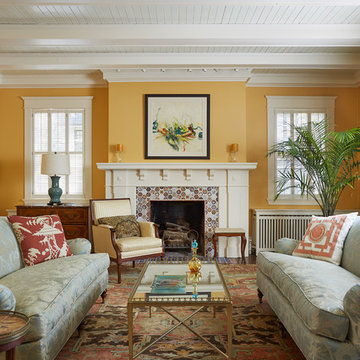
Architecture & Interior Design: David Heide Design Studio
Photos: Susan Gilmore Photography
Стильный дизайн: парадная, изолированная гостиная комната в классическом стиле с желтыми стенами, стандартным камином, фасадом камина из плитки, паркетным полом среднего тона и синим диваном без телевизора - последний тренд
Стильный дизайн: парадная, изолированная гостиная комната в классическом стиле с желтыми стенами, стандартным камином, фасадом камина из плитки, паркетным полом среднего тона и синим диваном без телевизора - последний тренд
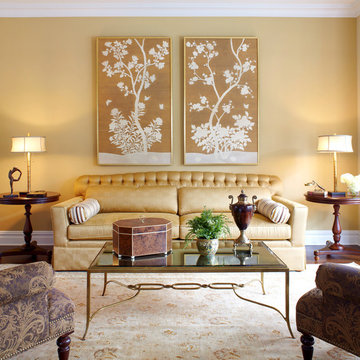
Custom upholstery in the living room features three distinct patterns that coordinate with the area rug and framed hand painted Gracie panels.
Photo Credit: Phillip Ennis

Chuck Wainwright Photography
Свежая идея для дизайна: большая парадная, двухуровневая гостиная комната в стиле рустика с желтыми стенами, паркетным полом среднего тона, угловым камином, фасадом камина из камня и коричневым полом без телевизора - отличное фото интерьера
Свежая идея для дизайна: большая парадная, двухуровневая гостиная комната в стиле рустика с желтыми стенами, паркетным полом среднего тона, угловым камином, фасадом камина из камня и коричневым полом без телевизора - отличное фото интерьера

Photographer: Terri Glanger
Источник вдохновения для домашнего уюта: открытая гостиная комната в современном стиле с желтыми стенами, паркетным полом среднего тона, оранжевым полом, стандартным камином и фасадом камина из бетона без телевизора
Источник вдохновения для домашнего уюта: открытая гостиная комната в современном стиле с желтыми стенами, паркетным полом среднего тона, оранжевым полом, стандартным камином и фасадом камина из бетона без телевизора

this living room is a double height space in the loft with 15 ft ceilings. the front windows are 12' tall with arched tops.
Свежая идея для дизайна: маленькая парадная гостиная комната в стиле модернизм с паркетным полом среднего тона, отдельно стоящим телевизором, желтыми стенами и коричневым полом без камина для на участке и в саду - отличное фото интерьера
Свежая идея для дизайна: маленькая парадная гостиная комната в стиле модернизм с паркетным полом среднего тона, отдельно стоящим телевизором, желтыми стенами и коричневым полом без камина для на участке и в саду - отличное фото интерьера
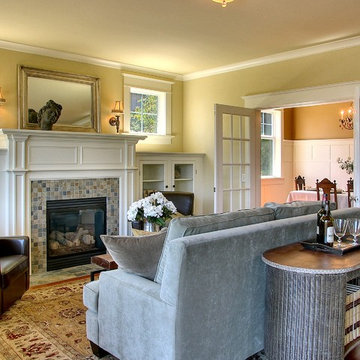
Traditional craftsman home featuring a tile fireplace, built-in cabinets, crown molding and french doors.
Идея дизайна: гостиная комната среднего размера в классическом стиле с фасадом камина из плитки, желтыми стенами, паркетным полом среднего тона, стандартным камином и ковром на полу
Идея дизайна: гостиная комната среднего размера в классическом стиле с фасадом камина из плитки, желтыми стенами, паркетным полом среднего тона, стандартным камином и ковром на полу

Cozy family room in Bohemian-style Craftsman
Пример оригинального дизайна: маленькая открытая гостиная комната в стиле фьюжн с желтыми стенами, паркетным полом среднего тона и коричневым полом без камина, телевизора для на участке и в саду
Пример оригинального дизайна: маленькая открытая гостиная комната в стиле фьюжн с желтыми стенами, паркетным полом среднего тона и коричневым полом без камина, телевизора для на участке и в саду
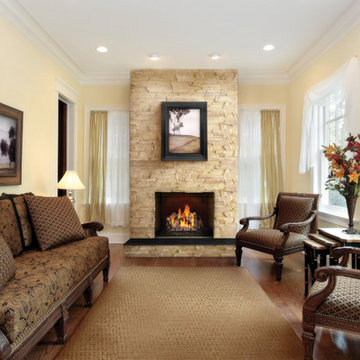
Свежая идея для дизайна: парадная, изолированная гостиная комната среднего размера в классическом стиле с желтыми стенами, паркетным полом среднего тона, стандартным камином, фасадом камина из камня и бежевым полом без телевизора - отличное фото интерьера
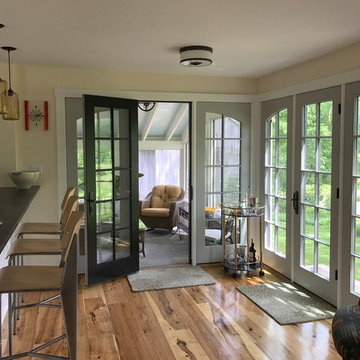
The new owners of this house in Harvard, Massachusetts loved its location and authentic Shaker characteristics, but weren’t fans of its curious layout. A dated first-floor full bathroom could only be accessed by going up a few steps to a landing, opening the bathroom door and then going down the same number of steps to enter the room. The dark kitchen faced the driveway to the north, rather than the bucolic backyard fields to the south. The dining space felt more like an enlarged hall and could only comfortably seat four. Upstairs, a den/office had a woefully low ceiling; the master bedroom had limited storage, and a sad full bathroom featured a cramped shower.
KHS proposed a number of changes to create an updated home where the owners could enjoy cooking, entertaining, and being connected to the outdoors from the first-floor living spaces, while also experiencing more inviting and more functional private spaces upstairs.
On the first floor, the primary change was to capture space that had been part of an upper-level screen porch and convert it to interior space. To make the interior expansion seamless, we raised the floor of the area that had been the upper-level porch, so it aligns with the main living level, and made sure there would be no soffits in the planes of the walls we removed. We also raised the floor of the remaining lower-level porch to reduce the number of steps required to circulate from it to the newly expanded interior. New patio door systems now fill the arched openings that used to be infilled with screen. The exterior interventions (which also included some new casement windows in the dining area) were designed to be subtle, while affording significant improvements on the interior. Additionally, the first-floor bathroom was reconfigured, shifting one of its walls to widen the dining space, and moving the entrance to the bathroom from the stair landing to the kitchen instead.
These changes (which involved significant structural interventions) resulted in a much more open space to accommodate a new kitchen with a view of the lush backyard and a new dining space defined by a new built-in banquette that comfortably seats six, and -- with the addition of a table extension -- up to eight people.
Upstairs in the den/office, replacing the low, board ceiling with a raised, plaster, tray ceiling that springs from above the original board-finish walls – newly painted a light color -- created a much more inviting, bright, and expansive space. Re-configuring the master bath to accommodate a larger shower and adding built-in storage cabinets in the master bedroom improved comfort and function. A new whole-house color palette rounds out the improvements.
Photos by Katie Hutchison

Источник вдохновения для домашнего уюта: большая парадная, изолированная гостиная комната в викторианском стиле с паркетным полом среднего тона, желтыми стенами, коричневым полом и эркером
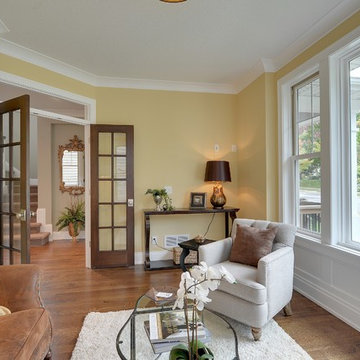
SpaceCrafting Real Estate Photography
На фото: парадная, изолированная гостиная комната среднего размера в стиле неоклассика (современная классика) с желтыми стенами и паркетным полом среднего тона без камина, телевизора с
На фото: парадная, изолированная гостиная комната среднего размера в стиле неоклассика (современная классика) с желтыми стенами и паркетным полом среднего тона без камина, телевизора с
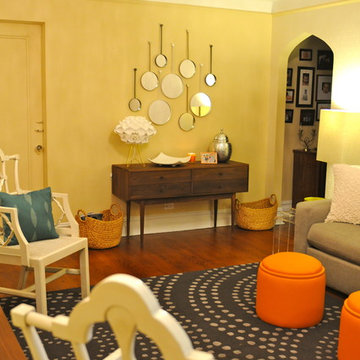
Great family room, completely kid friendly with lots of secret storage.
Photo: Kathleen Cain Photography
На фото: большая изолированная гостиная комната в стиле фьюжн с желтыми стенами, паркетным полом среднего тона и коричневым полом без камина, телевизора с
На фото: большая изолированная гостиная комната в стиле фьюжн с желтыми стенами, паркетным полом среднего тона и коричневым полом без камина, телевизора с
Гостиная с желтыми стенами и паркетным полом среднего тона – фото дизайна интерьера
1

