Гостиная с желтыми стенами – фото дизайна интерьера
Сортировать:Популярное за сегодня
41 - 60 из 14 934 фото
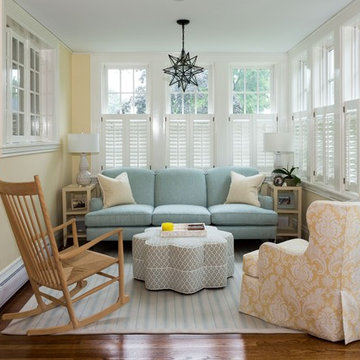
This cozy sun room has french doors for easy access to the beautifully landscaped yard.
Damianos Photography
Стильный дизайн: маленькая открытая гостиная комната в классическом стиле с паркетным полом среднего тона, коричневым полом и желтыми стенами для на участке и в саду - последний тренд
Стильный дизайн: маленькая открытая гостиная комната в классическом стиле с паркетным полом среднего тона, коричневым полом и желтыми стенами для на участке и в саду - последний тренд
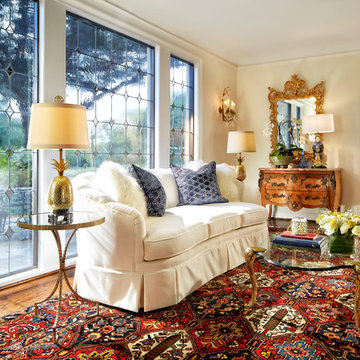
На фото: большая парадная, изолированная гостиная комната в классическом стиле с желтыми стенами, темным паркетным полом и коричневым полом без телевизора
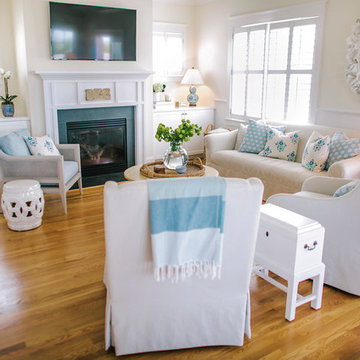
Пример оригинального дизайна: открытая гостиная комната среднего размера в морском стиле с желтыми стенами, паркетным полом среднего тона, стандартным камином, фасадом камина из плитки и телевизором на стене
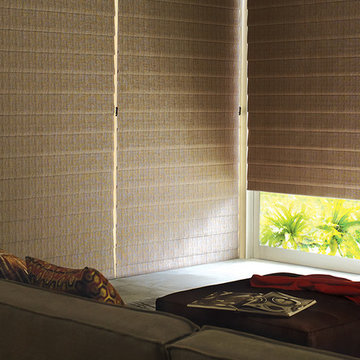
Hunter Douglas roman shades come in many designs and styles to fit a variety of home interiors. Vignette modern roman shades can be horizontal or vertical orientation. Custom Alustra Vignette roman shades have exclusive designer fabrics and are a favorite of interior decorators. Design Studio roman shades come in a variety of fabrics and can be customized with tapes, trim and valances.
Solera roman blinds are made of non-woven and woven fabric will cellular shade construction for a variety of room darkening and light filtering options. Motorized roman shades and motorized blackout shades available.Room darkening roman shades and blackout roman shades from Hunter Douglas. Look at the large windows these insulating shades cover to turn this room from a bright space to one that has full privacy and light control. The gas fireplace makes the space cozy.
If you are looking for more window treatment ideas or ideas for living room, visit our website at www.windowsdressedup.com and take a virtual tour. Windows Dressed Up in Denver is also is your source for custom curtains, drapes, valances, custom roman shades, valances and cornices. We also make custom bedding - comforters, duvet covers, throw pillows, bolsters and upholstered headboards. Custom curtain rods & drapery hardware too. Window measuring and installation services available. Located at 38th Ave on Tennyson St. Denver, Broomfield, Evergreen, Northglenn, Greenwood Village - all across Denver metro.
Hunter Douglas roman shades photo. Living room ideas.
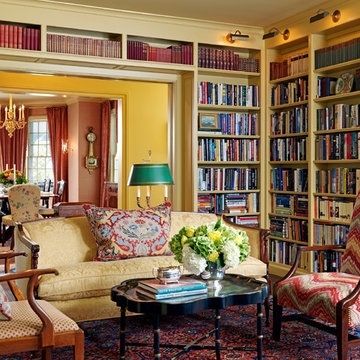
Eric Roth Photography
Свежая идея для дизайна: гостиная комната в викторианском стиле с с книжными шкафами и полками и желтыми стенами - отличное фото интерьера
Свежая идея для дизайна: гостиная комната в викторианском стиле с с книжными шкафами и полками и желтыми стенами - отличное фото интерьера
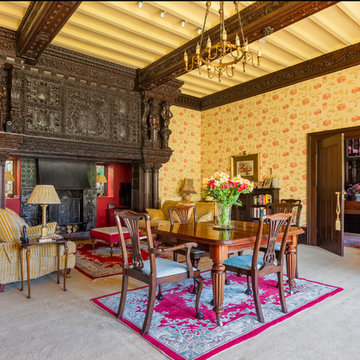
Stunning living room dominated by this back-lit inglenook fireplace in a fully renovated Lodge House in the Strawberry Hill Gothic Style. c1883 Warfleet Creek, Dartmouth, South Devon. Colin Cadle Photography, Photo Styling by Jan
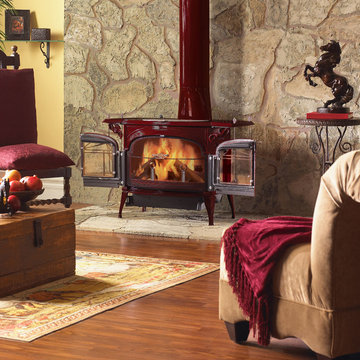
This is the Encore wood burning stove by Vermont Castings. It will produce over 50,000 BTU's warming over 1500 sq.ft. It is shown in a very popular red enamel. This is a wonderful way to have a fireplace feel without all the heat loss of a traditional fireplace.
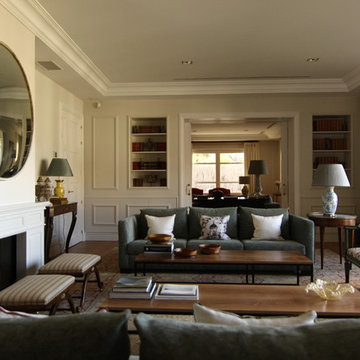
На фото: большая парадная, изолированная гостиная комната в классическом стиле с желтыми стенами, паркетным полом среднего тона и стандартным камином без телевизора

На фото: большая открытая гостиная комната в классическом стиле с желтыми стенами, полом из травертина, стандартным камином, фасадом камина из плитки и телевизором на стене с
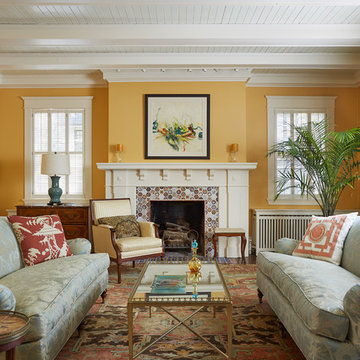
Architecture & Interior Design: David Heide Design Studio
Photos: Susan Gilmore Photography
Стильный дизайн: парадная, изолированная гостиная комната в классическом стиле с желтыми стенами, стандартным камином, фасадом камина из плитки, паркетным полом среднего тона и синим диваном без телевизора - последний тренд
Стильный дизайн: парадная, изолированная гостиная комната в классическом стиле с желтыми стенами, стандартным камином, фасадом камина из плитки, паркетным полом среднего тона и синим диваном без телевизора - последний тренд

Источник вдохновения для домашнего уюта: открытая гостиная комната в стиле лофт с желтыми стенами, стандартным камином и бетонным полом
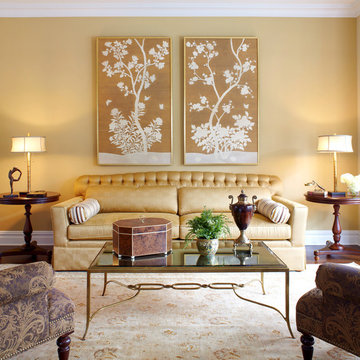
Custom upholstery in the living room features three distinct patterns that coordinate with the area rug and framed hand painted Gracie panels.
Photo Credit: Phillip Ennis

Chuck Wainwright Photography
Свежая идея для дизайна: большая парадная, двухуровневая гостиная комната в стиле рустика с желтыми стенами, паркетным полом среднего тона, угловым камином, фасадом камина из камня и коричневым полом без телевизора - отличное фото интерьера
Свежая идея для дизайна: большая парадная, двухуровневая гостиная комната в стиле рустика с желтыми стенами, паркетным полом среднего тона, угловым камином, фасадом камина из камня и коричневым полом без телевизора - отличное фото интерьера

Photographer: Terri Glanger
Источник вдохновения для домашнего уюта: открытая гостиная комната в современном стиле с желтыми стенами, паркетным полом среднего тона, оранжевым полом, стандартным камином и фасадом камина из бетона без телевизора
Источник вдохновения для домашнего уюта: открытая гостиная комната в современном стиле с желтыми стенами, паркетным полом среднего тона, оранжевым полом, стандартным камином и фасадом камина из бетона без телевизора
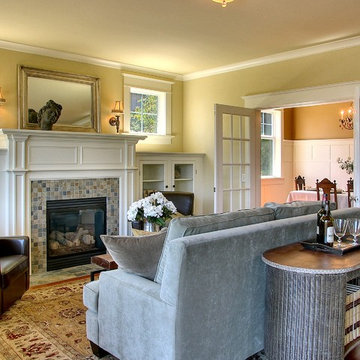
Traditional craftsman home featuring a tile fireplace, built-in cabinets, crown molding and french doors.
Идея дизайна: гостиная комната среднего размера в классическом стиле с фасадом камина из плитки, желтыми стенами, паркетным полом среднего тона, стандартным камином и ковром на полу
Идея дизайна: гостиная комната среднего размера в классическом стиле с фасадом камина из плитки, желтыми стенами, паркетным полом среднего тона, стандартным камином и ковром на полу

Cozy family room in Bohemian-style Craftsman
Пример оригинального дизайна: маленькая открытая гостиная комната в стиле фьюжн с желтыми стенами, паркетным полом среднего тона и коричневым полом без камина, телевизора для на участке и в саду
Пример оригинального дизайна: маленькая открытая гостиная комната в стиле фьюжн с желтыми стенами, паркетным полом среднего тона и коричневым полом без камина, телевизора для на участке и в саду
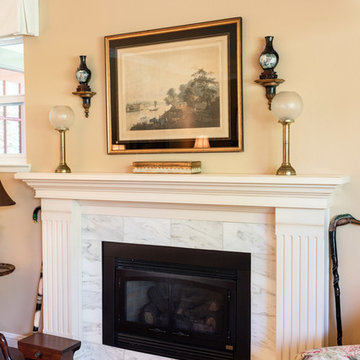
©2018 Sligh Cabinets, Inc. | Custom Cabinetry and Counter tops by Sligh Cabinets, Inc. | Interior Design by Interior Motives, Arroyo Grande
Идея дизайна: парадная гостиная комната среднего размера в классическом стиле с желтыми стенами, темным паркетным полом, стандартным камином, фасадом камина из дерева и коричневым полом
Идея дизайна: парадная гостиная комната среднего размера в классическом стиле с желтыми стенами, темным паркетным полом, стандартным камином, фасадом камина из дерева и коричневым полом
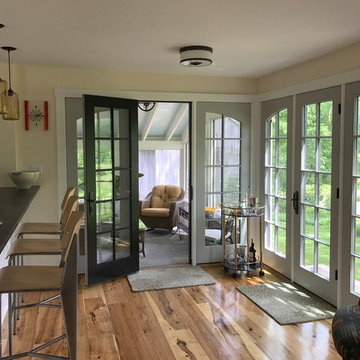
The new owners of this house in Harvard, Massachusetts loved its location and authentic Shaker characteristics, but weren’t fans of its curious layout. A dated first-floor full bathroom could only be accessed by going up a few steps to a landing, opening the bathroom door and then going down the same number of steps to enter the room. The dark kitchen faced the driveway to the north, rather than the bucolic backyard fields to the south. The dining space felt more like an enlarged hall and could only comfortably seat four. Upstairs, a den/office had a woefully low ceiling; the master bedroom had limited storage, and a sad full bathroom featured a cramped shower.
KHS proposed a number of changes to create an updated home where the owners could enjoy cooking, entertaining, and being connected to the outdoors from the first-floor living spaces, while also experiencing more inviting and more functional private spaces upstairs.
On the first floor, the primary change was to capture space that had been part of an upper-level screen porch and convert it to interior space. To make the interior expansion seamless, we raised the floor of the area that had been the upper-level porch, so it aligns with the main living level, and made sure there would be no soffits in the planes of the walls we removed. We also raised the floor of the remaining lower-level porch to reduce the number of steps required to circulate from it to the newly expanded interior. New patio door systems now fill the arched openings that used to be infilled with screen. The exterior interventions (which also included some new casement windows in the dining area) were designed to be subtle, while affording significant improvements on the interior. Additionally, the first-floor bathroom was reconfigured, shifting one of its walls to widen the dining space, and moving the entrance to the bathroom from the stair landing to the kitchen instead.
These changes (which involved significant structural interventions) resulted in a much more open space to accommodate a new kitchen with a view of the lush backyard and a new dining space defined by a new built-in banquette that comfortably seats six, and -- with the addition of a table extension -- up to eight people.
Upstairs in the den/office, replacing the low, board ceiling with a raised, plaster, tray ceiling that springs from above the original board-finish walls – newly painted a light color -- created a much more inviting, bright, and expansive space. Re-configuring the master bath to accommodate a larger shower and adding built-in storage cabinets in the master bedroom improved comfort and function. A new whole-house color palette rounds out the improvements.
Photos by Katie Hutchison
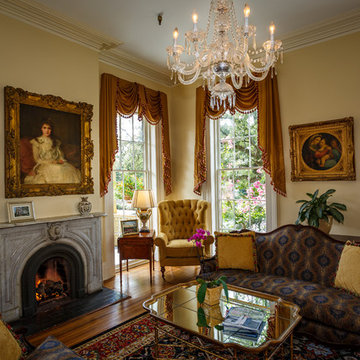
Cindy Roberts
Стильный дизайн: парадная, открытая гостиная комната среднего размера в викторианском стиле с желтыми стенами, стандартным камином и фасадом камина из камня без телевизора - последний тренд
Стильный дизайн: парадная, открытая гостиная комната среднего размера в викторианском стиле с желтыми стенами, стандартным камином и фасадом камина из камня без телевизора - последний тренд
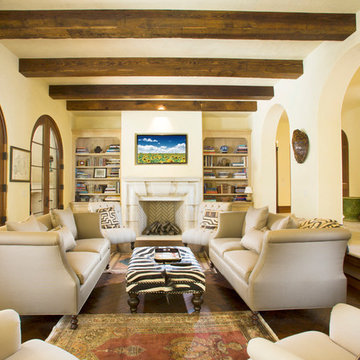
На фото: большая изолированная гостиная комната в средиземноморском стиле с желтыми стенами, темным паркетным полом, стандартным камином, фасадом камина из камня, телевизором на стене и коричневым полом с
Гостиная с желтыми стенами – фото дизайна интерьера
3