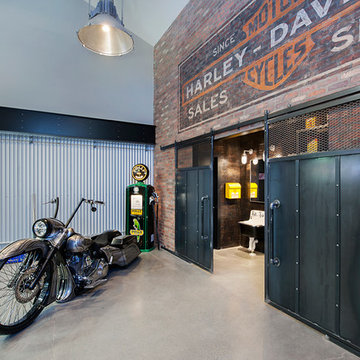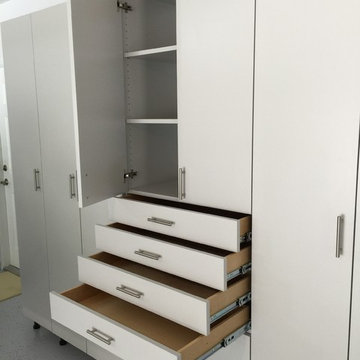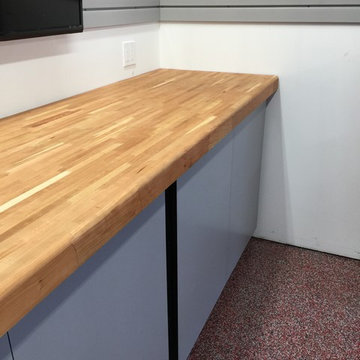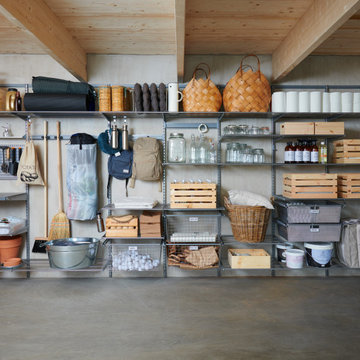2 858 Фото: гаражи и хозпостройки в стиле лофт
Сортировать:
Бюджет
Сортировать:Популярное за сегодня
1 - 20 из 2 858 фото
1 из 2
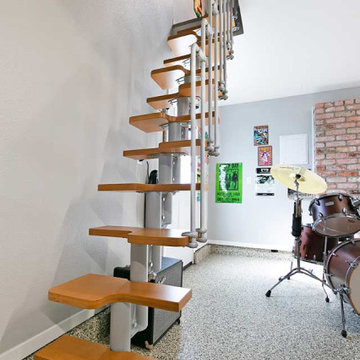
New stairs offer easy access to the second floor attic.
На фото: пристроенный гараж среднего размера в стиле лофт с мастерской с
На фото: пристроенный гараж среднего размера в стиле лофт с мастерской с
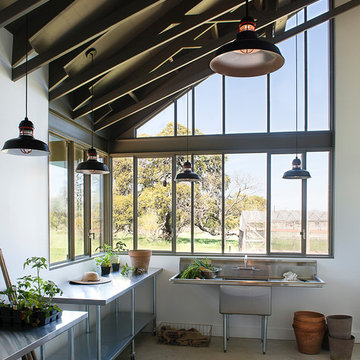
Photo by Casey Woods
Стильный дизайн: пристроенный сарай на участке среднего размера в стиле лофт - последний тренд
Стильный дизайн: пристроенный сарай на участке среднего размера в стиле лофт - последний тренд
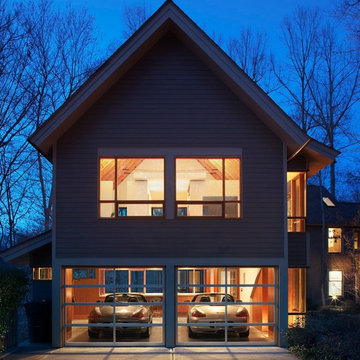
Please visit our website www.LuxGarageDoors.com - Shipping Nationwide! Factory Direct Prices!
Lux Garage Doors offer a wide variety of name-brand luxury garage door styles from traditional to contemporary at the lowest prices possible! It’s time to add “curb appeal” to your home or business! Our knowledgeable representatives are here ready to help you transform your project with a stunning new look!
Glass garage door, modern garage doors, contemporary garage doors, aluminum glass garage doors, full view glass garage doors, contemporary garage doors residential, wood garage doors, wooden garage, wooden Garage doors, wooden garage doors, Wooden Garage door, garage doors wooden, wood look garage doors, carriage style garage doors, wood garage door, solid Wooden Garage doors, ranch house garage doors, wood garage doors price, modern wood garage door, contemporary garage doors, carriage house garage doors, glass garage doors residential, glass garage doors for sale, glass garage doors cheap, glass garage doors price, glass garage door prices, contemporary garage door, glass garage doors prices, custom glass garage doors, modern garage doors cost, insulated glass garage door, glass garage doors pricing, full view glass garage doors, contemporary garage doors residential, For more information please visit our website www.LuxGarageDoors.com
Find the right local pro for your project
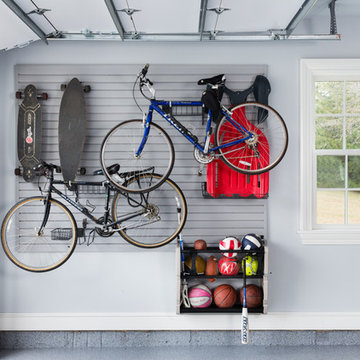
The Homeowner’s goal for this garage was to keep it simple, balanced and totally organized.
The cabinets are finished in Hammered Silver Melamine and have decorative Stainless Steel Bar Pulls.
The large cabinet unit has storage for 2 golf bags and other paraphernalia for the sport.
All exposed edges of doors and drawers are finished in black to compliment the Black Linex counter top and adjustable matte aluminum legs with black trim accent.
Gray slatwall was added above the counter to hold paper towels, baskets and a magnetic tool bar for functional appearance and use.
Additional grey framed slatwall was added to garage wall to store various sports equipment.
Designed by Donna Siben for Closet Organizing Systems

This garage just looks more organized with a epoxy coated floor. One day install
Свежая идея для дизайна: маленький пристроенный гараж в стиле лофт с мастерской для на участке и в саду, одной машины - отличное фото интерьера
Свежая идея для дизайна: маленький пристроенный гараж в стиле лофт с мастерской для на участке и в саду, одной машины - отличное фото интерьера
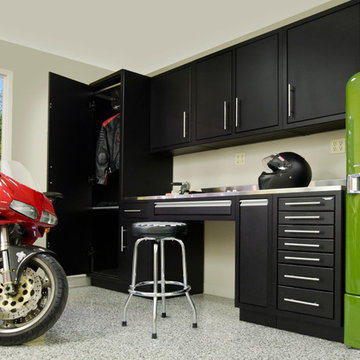
Photo by Stillson Studio
Идея дизайна: большая хозпостройка в стиле лофт с мастерской
Идея дизайна: большая хозпостройка в стиле лофт с мастерской
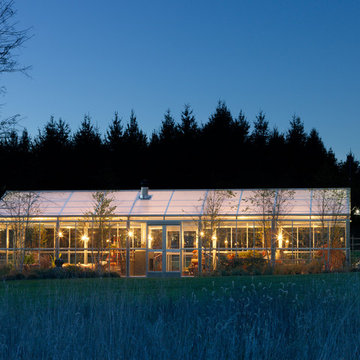
The greenhouse is alive with romantic lighting.
Идея дизайна: хозпостройка в стиле лофт
Идея дизайна: хозпостройка в стиле лофт
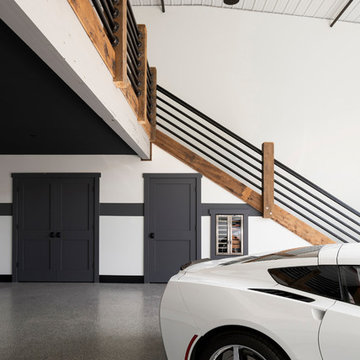
Стильный дизайн: гараж в стиле лофт с навесом для автомобилей для двух машин - последний тренд
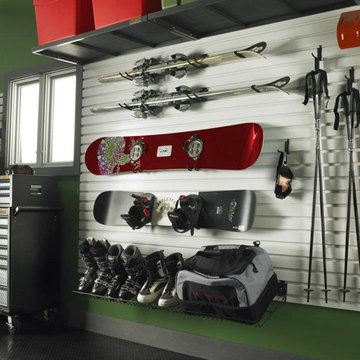
Стильный дизайн: большой пристроенный гараж в стиле лофт с мастерской для двух машин - последний тренд
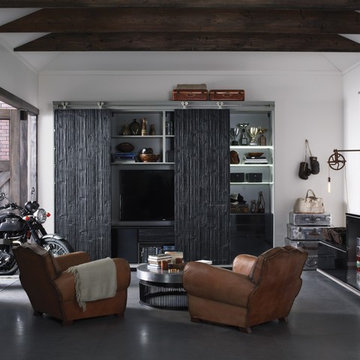
This man cave incorporates masculine design elements–and wine storage–to create a well-appointed retreat for the refined man.
Свежая идея для дизайна: большая отдельно стоящая хозпостройка в стиле лофт - отличное фото интерьера
Свежая идея для дизайна: большая отдельно стоящая хозпостройка в стиле лофт - отличное фото интерьера
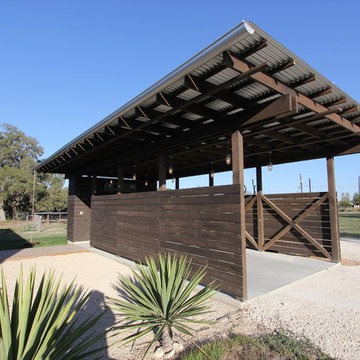
Constructed of dark-stained cedar, the carport was designed to contrast with the shiny metal house.
PHOTO: Ignacio Salas-Humara
На фото: гараж в стиле лофт с навесом для автомобилей
На фото: гараж в стиле лофт с навесом для автомобилей
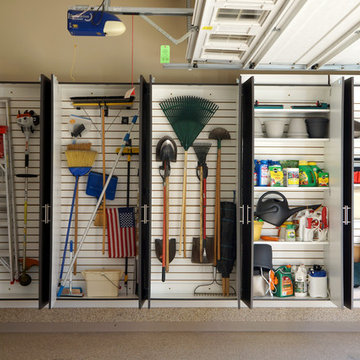
Adjustable shelves that fit into slat wall make it easy to change the layout to meet your needs. Hooks help accommodate larger items.
Источник вдохновения для домашнего уюта: гараж в стиле лофт для двух машин
Источник вдохновения для домашнего уюта: гараж в стиле лофт для двух машин
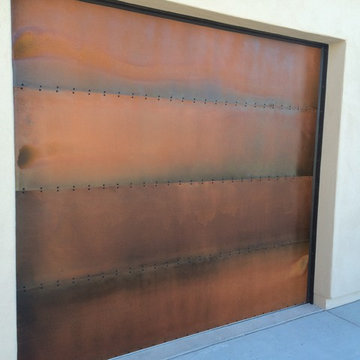
These custom garage doors are built with a steel cladding that has had a chemical patina applied. They are then sealed with a clear coating. Makes for a unique rustic garage door design.
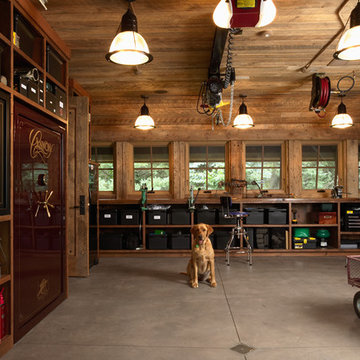
Photo by Susan Gilmore
Пример оригинального дизайна: хозпостройка в стиле лофт с мастерской
Пример оригинального дизайна: хозпостройка в стиле лофт с мастерской
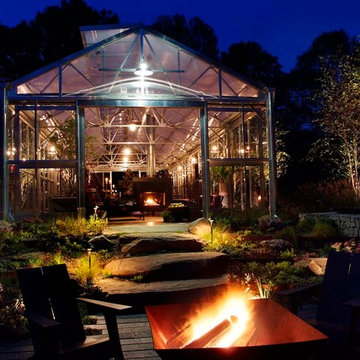
The custom-made fire pit acts a center piece for the recycled composite railroad tie patio.
Top Kat Photo
Стильный дизайн: хозпостройка в стиле лофт - последний тренд
Стильный дизайн: хозпостройка в стиле лофт - последний тренд
2 858 Фото: гаражи и хозпостройки в стиле лофт
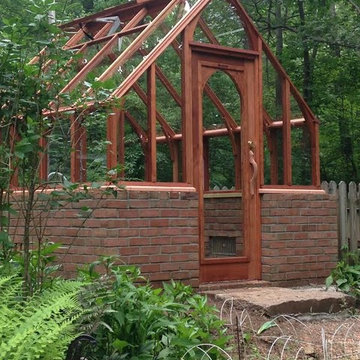
This Redwood greenhouse is situated in the picturesque woods of Bucks County Pa. This Greenhouse was purchased as a kit which came un-assembled and unfinished. As we dug the footings for the brick base we found a large rock that fit perfectly for the step out of the greenhouse. All parts were finished prior to assembly. It took about 2 days to assemble the frame and install the glass, afterwards another coat of finish was applied. The green house comes complete with an automatic vent panel.
1


