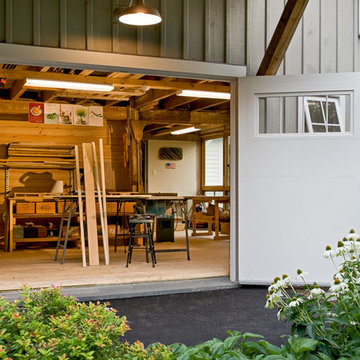871 Фото: гаражи и хозпостройки в стиле кантри с мастерской
Сортировать:
Бюджет
Сортировать:Популярное за сегодня
21 - 40 из 871 фото
1 из 3
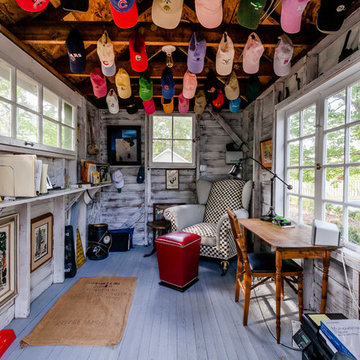
John Gessner
Стильный дизайн: маленькая отдельно стоящая хозпостройка в стиле кантри с мастерской для на участке и в саду - последний тренд
Стильный дизайн: маленькая отдельно стоящая хозпостройка в стиле кантри с мастерской для на участке и в саду - последний тренд
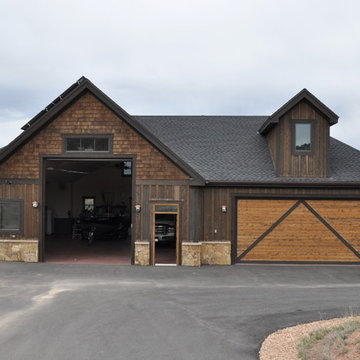
Courtney Giphart
Свежая идея для дизайна: большой отдельно стоящий гараж в стиле кантри с мастерской для трех машин - отличное фото интерьера
Свежая идея для дизайна: большой отдельно стоящий гараж в стиле кантри с мастерской для трех машин - отличное фото интерьера
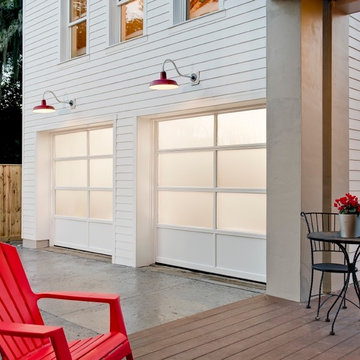
The Avante is the perfect choice to integrate the detached two car garage into the home’s contemporary farmhouse design elements like the galvanized metal and industrial steel railings.The most striking feature of the Avante is its delicate yet durable glass design, which allows for natural light transmission and relative degrees of privacy. The glass is supported by a 2-1/8-inch thick, rust-proof commercial grade aluminum frame, perfect for a coastal environment. The degree of light transmission and privacy is controlled based on the choice of glazing material, which includes clear, frosted, opaque or mirrored glass, laminate and polycarbonate panels. Photos by Andy Frame.
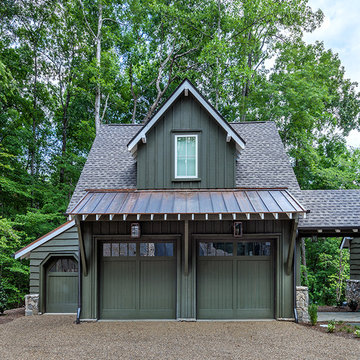
This light and airy lake house features an open plan and refined, clean lines that are reflected throughout in details like reclaimed wide plank heart pine floors, shiplap walls, V-groove ceilings and concealed cabinetry. The home's exterior combines Doggett Mountain stone with board and batten siding, accented by a copper roof.
Photography by Rebecca Lehde, Inspiro 8 Studios.
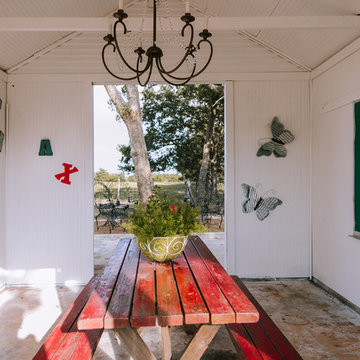
Пример оригинального дизайна: отдельно стоящая хозпостройка в стиле кантри с мастерской
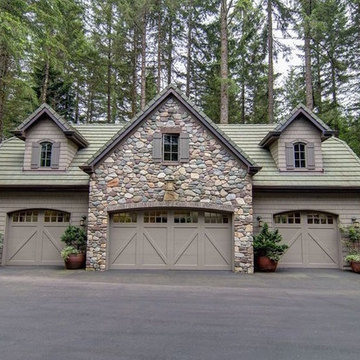
Свежая идея для дизайна: огромный отдельно стоящий гараж в стиле кантри с мастерской для четырех и более машин - отличное фото интерьера
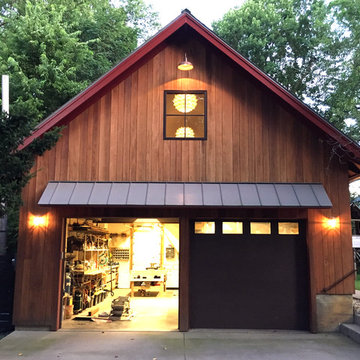
Пример оригинального дизайна: большой отдельно стоящий гараж в стиле кантри с мастерской для двух машин
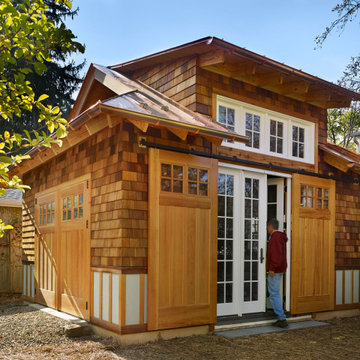
Идея дизайна: большая отдельно стоящая хозпостройка в стиле кантри с мастерской
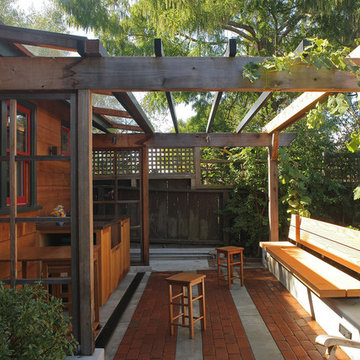
Photo by Langdon Clay
На фото: маленькая отдельно стоящая хозпостройка в стиле кантри с мастерской для на участке и в саду с
На фото: маленькая отдельно стоящая хозпостройка в стиле кантри с мастерской для на участке и в саду с
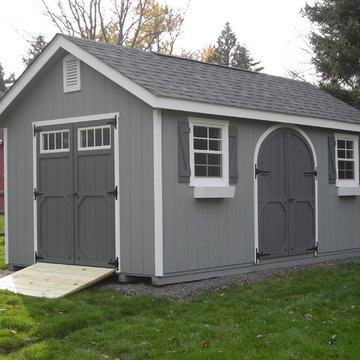
The garden shed package was added to this A-Frame as well as the arched doors, flower boxes, ramp, and transom windows on the double doors. This beautiful looking structure is a great stand alone addition to any home.
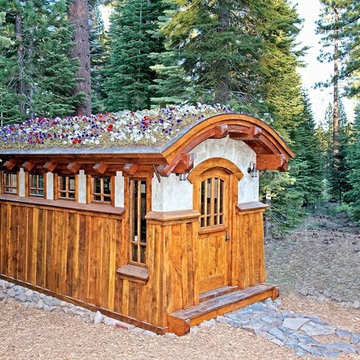
erskinephoto
Свежая идея для дизайна: отдельно стоящая хозпостройка в стиле кантри с мастерской - отличное фото интерьера
Свежая идея для дизайна: отдельно стоящая хозпостройка в стиле кантри с мастерской - отличное фото интерьера
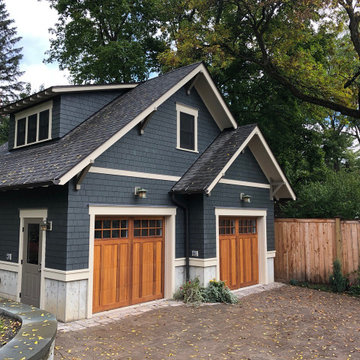
A new garage was built with improved, integrated landscaping to connect to the house and retain a beautiful backyard. The two-car garage is larger than the one it replaces and positioned strategically for better backing up and maneuvering. It stylistically coordinates with the house and provides 290 square feet of attic storage. Stone paving connects the drive, path, and outdoor patio which is off of the home’s sun room. Low stone walls and pavers are used to define areas of plantings and yard.
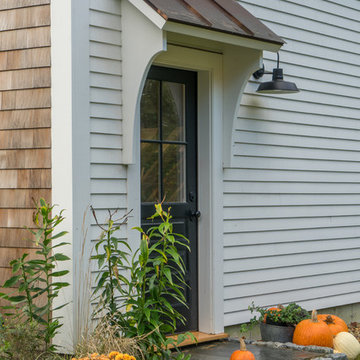
Eric Roth
Идея дизайна: большой отдельно стоящий гараж в стиле кантри с мастерской
Идея дизайна: большой отдельно стоящий гараж в стиле кантри с мастерской
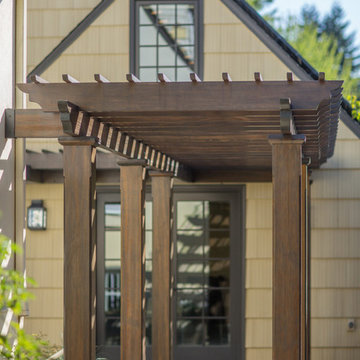
The homeowner of this old, detached garage wanted to create a functional living space with a kitchen, bathroom and second-story bedroom, while still maintaining a functional garage space. We salvaged hickory wood for the floors and built custom fir cabinets in the kitchen with patchwork tile backsplash and energy efficient appliances. As a historical home but without historical requirements, we had fun blending era-specific elements like traditional wood windows, French doors, and wood garage doors with modern elements like solar panels on the roof and accent lighting in the stair risers. In preparation for the next phase of construction (a full kitchen remodel and addition to the main house), we connected the plumbing between the main house and carriage house to make the project more cost-effective. We also built a new gate with custom stonework to match the trellis, expanded the patio between the main house and garage, and installed a gas fire pit to seamlessly tie the structures together and provide a year-round outdoor living space.
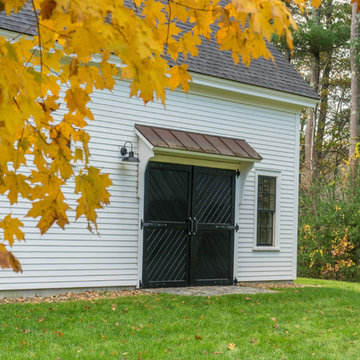
Eric Roth
На фото: большой отдельно стоящий гараж в стиле кантри с мастерской
На фото: большой отдельно стоящий гараж в стиле кантри с мастерской
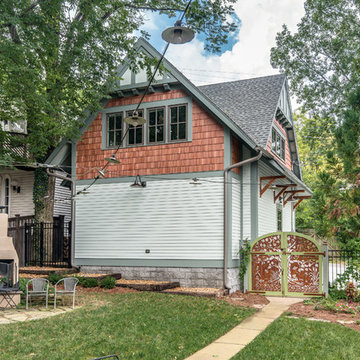
This apartment is located above a detached garage in the Belmont historic area. The detached structure was designed to compliment the existing residence (which you can see in the background.)
studiⓞbuell, Photography

Two-story pole barn with whitewash pine board & batten siding, black metal roofing, Okna 5500 series Double Hung vinyl windows with grids, Azek cupola with steel roof and custom Dachshund weather vane. Custom made tree cut-out window shutters painted black. Rustic barn style goose-neck lighting fixtures with protective cage. Rough Sawn pine double sliding door.
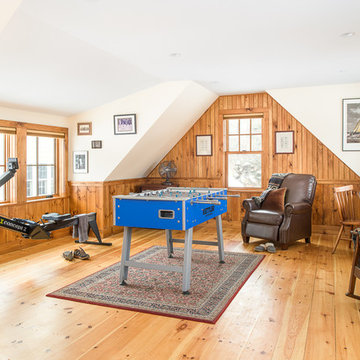
Ryan Bent
Источник вдохновения для домашнего уюта: отдельно стоящий гараж среднего размера в стиле кантри с мастерской для двух машин
Источник вдохновения для домашнего уюта: отдельно стоящий гараж среднего размера в стиле кантри с мастерской для двух машин
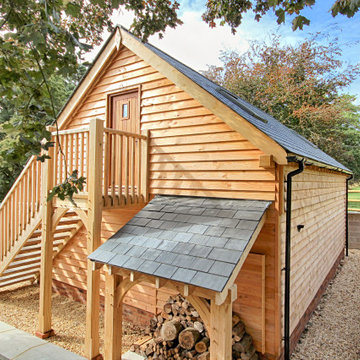
Solid oak stairs leads to room above space, with a log store tucked behind to make the most of the space and provide additional storage.
На фото: большой отдельно стоящий гараж в стиле кантри с мастерской для трех машин с
На фото: большой отдельно стоящий гараж в стиле кантри с мастерской для трех машин с
871 Фото: гаражи и хозпостройки в стиле кантри с мастерской
2


