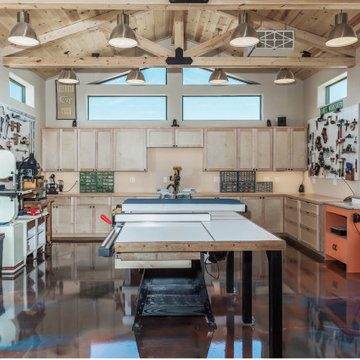870 Фото: гаражи и хозпостройки в стиле кантри с мастерской
Сортировать:
Бюджет
Сортировать:Популярное за сегодня
1 - 20 из 870 фото
1 из 3

Идея дизайна: отдельно стоящий гараж среднего размера в стиле кантри с мастерской для одной машины
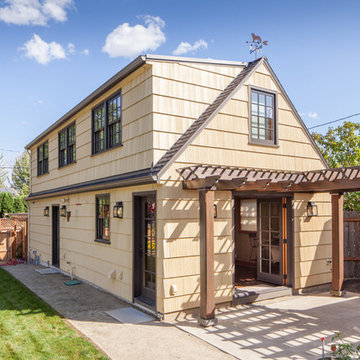
The homeowner of this old, detached garage wanted to create a functional living space with a kitchen, bathroom and second-story bedroom, while still maintaining a functional garage space. We salvaged hickory wood for the floors and built custom fir cabinets in the kitchen with patchwork tile backsplash and energy efficient appliances. As a historical home but without historical requirements, we had fun blending era-specific elements like traditional wood windows, French doors, and wood garage doors with modern elements like solar panels on the roof and accent lighting in the stair risers. In preparation for the next phase of construction (a full kitchen remodel and addition to the main house), we connected the plumbing between the main house and carriage house to make the project more cost-effective. We also built a new gate with custom stonework to match the trellis, expanded the patio between the main house and garage, and installed a gas fire pit to seamlessly tie the structures together and provide a year-round outdoor living space.
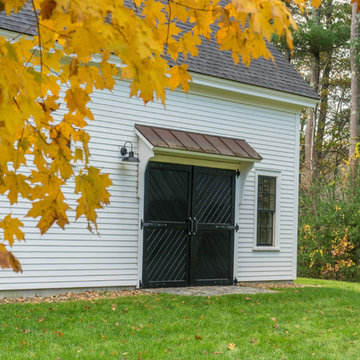
Eric Roth
На фото: большой отдельно стоящий гараж в стиле кантри с мастерской
На фото: большой отдельно стоящий гараж в стиле кантри с мастерской
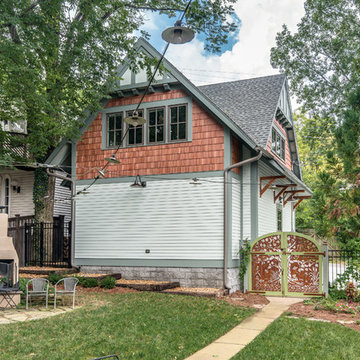
This apartment is located above a detached garage in the Belmont historic area. The detached structure was designed to compliment the existing residence (which you can see in the background.)
studiⓞbuell, Photography

Two-story pole barn with whitewash pine board & batten siding, black metal roofing, Okna 5500 series Double Hung vinyl windows with grids, Azek cupola with steel roof and custom Dachshund weather vane. Custom made tree cut-out window shutters painted black. Rustic barn style goose-neck lighting fixtures with protective cage. Rough Sawn pine double sliding door.
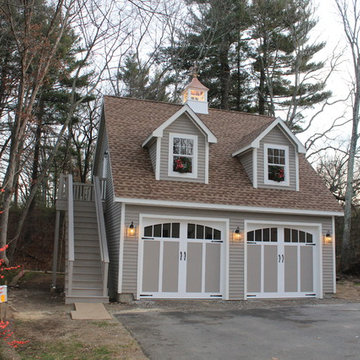
Источник вдохновения для домашнего уюта: отдельно стоящий гараж среднего размера в стиле кантри с мастерской для двух машин
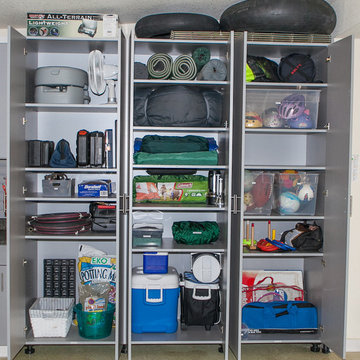
Located in Colorado. We will travel.
Storage solution provided by the Closet Factory.
Budget varies.
Идея дизайна: гараж среднего размера в стиле кантри с мастерской
Идея дизайна: гараж среднего размера в стиле кантри с мастерской
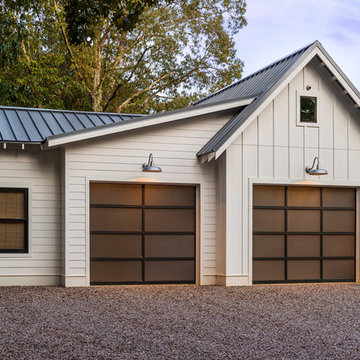
Clopay Avante Collection aluminum and glass garage doors on a modern farmhouse style home. Opaque glass keeps cars and equipment out of sight. Durable, low-maintenance frame. Photographed by Andy Frame.
This image is the exclusive property of Andy Frame / Andy Frame Photography and is protected under the United States and International Copyright laws.
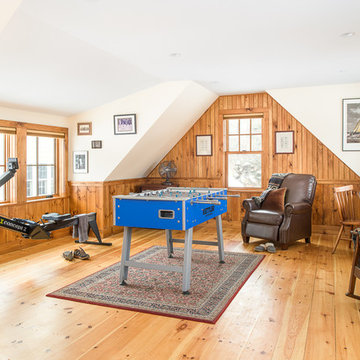
Ryan Bent
Источник вдохновения для домашнего уюта: отдельно стоящий гараж среднего размера в стиле кантри с мастерской для двух машин
Источник вдохновения для домашнего уюта: отдельно стоящий гараж среднего размера в стиле кантри с мастерской для двух машин

A new workshop and build space for a fellow creative!
Seeking a space to enable this set designer to work from home, this homeowner contacted us with an idea for a new workshop. On the must list were tall ceilings, lit naturally from the north, and space for all of those pet projects which never found a home. Looking to make a statement, the building’s exterior projects a modern farmhouse and rustic vibe in a charcoal black. On the interior, walls are finished with sturdy yet beautiful plywood sheets. Now there’s plenty of room for this fun and energetic guy to get to work (or play, depending on how you look at it)!
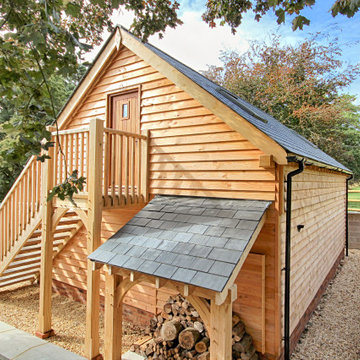
Solid oak stairs leads to room above space, with a log store tucked behind to make the most of the space and provide additional storage.
На фото: большой отдельно стоящий гараж в стиле кантри с мастерской для трех машин с
На фото: большой отдельно стоящий гараж в стиле кантри с мастерской для трех машин с
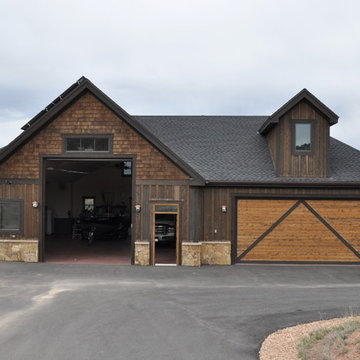
Courtney Giphart
Свежая идея для дизайна: большой отдельно стоящий гараж в стиле кантри с мастерской для трех машин - отличное фото интерьера
Свежая идея для дизайна: большой отдельно стоящий гараж в стиле кантри с мастерской для трех машин - отличное фото интерьера
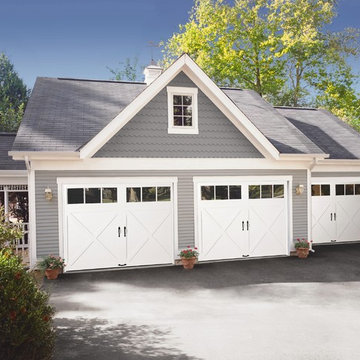
Свежая идея для дизайна: большой отдельно стоящий гараж в стиле кантри с мастерской для трех машин - отличное фото интерьера
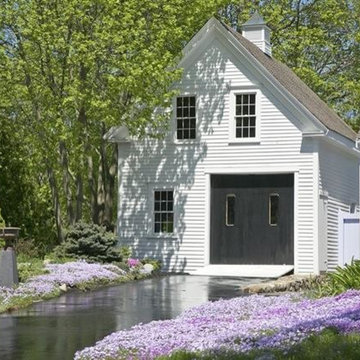
Источник вдохновения для домашнего уюта: отдельно стоящий гараж среднего размера в стиле кантри с мастерской для одной машины
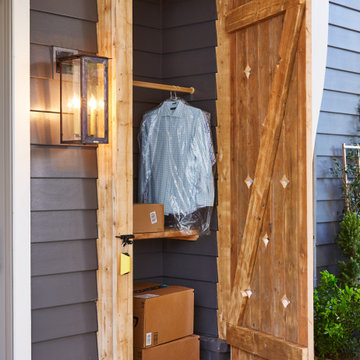
With the Whole Home Project, House Beautiful and a team of sponsors set out to prove that a dream house can be more than pretty: It should help you live your very best life.
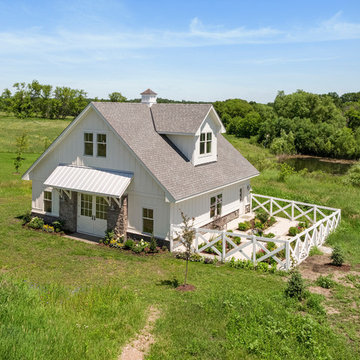
Spacecrafting Inc
На фото: отдельно стоящая хозпостройка в стиле кантри с мастерской
На фото: отдельно стоящая хозпостройка в стиле кантри с мастерской
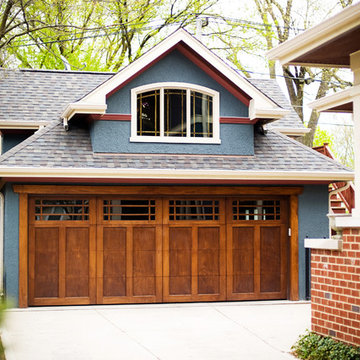
Heidi Peters Photography
Стильный дизайн: отдельно стоящий гараж в стиле кантри с мастерской для двух машин - последний тренд
Стильный дизайн: отдельно стоящий гараж в стиле кантри с мастерской для двух машин - последний тренд
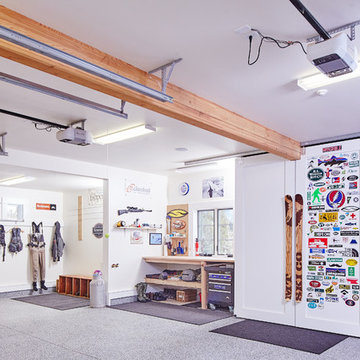
Ryan Day Thompson
Источник вдохновения для домашнего уюта: гараж в стиле кантри с мастерской
Источник вдохновения для домашнего уюта: гараж в стиле кантри с мастерской

The goal was to build a carriage house with space for guests, additional vehicles and outdoor furniture storage. The exterior design would match the main house.
Special features of the outbuilding include a custom pent roof over the main overhead door, fir beams and bracketry, copper standing seam metal roof, and low voltage LED feature lighting. A thin stone veneer was installed on the exterior to match the main house.
870 Фото: гаражи и хозпостройки в стиле кантри с мастерской
1


