1 972 Фото: гаражи и хозпостройки среднего размера в стиле кантри
Сортировать:
Бюджет
Сортировать:Популярное за сегодня
161 - 180 из 1 972 фото
1 из 3
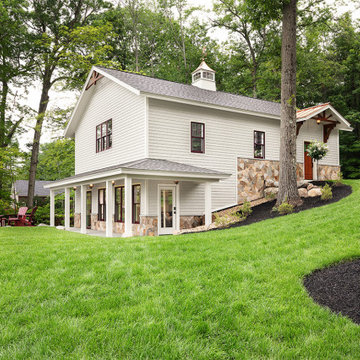
The goal was to build a carriage house with space for guests, additional vehicles and outdoor furniture storage. The exterior design would match the main house.
Special features of the outbuilding include a custom pent roof over the main overhead door, fir beams and bracketry, copper standing seam metal roof, and low voltage LED feature lighting. A thin stone veneer was installed on the exterior to match the main house.
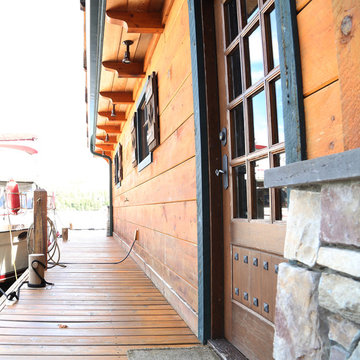
Boathouse & Dock
Источник вдохновения для домашнего уюта: отдельно стоящий лодочный гараж среднего размера в стиле кантри
Источник вдохновения для домашнего уюта: отдельно стоящий лодочный гараж среднего размера в стиле кантри
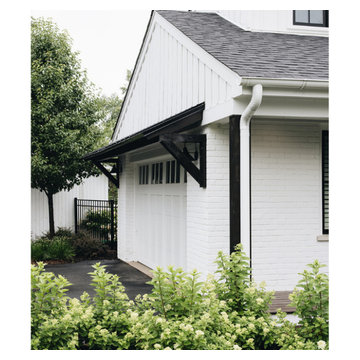
Standing-seam metal shed roof over the 2-car garage of a low-country farmhouse renovation.
На фото: пристроенный гараж среднего размера в стиле кантри для двух машин
На фото: пристроенный гараж среднего размера в стиле кантри для двух машин
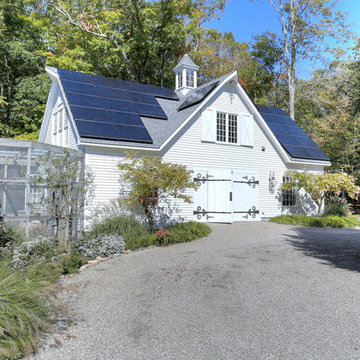
Стильный дизайн: отдельно стоящий гараж среднего размера в стиле кантри с мастерской для трех машин - последний тренд
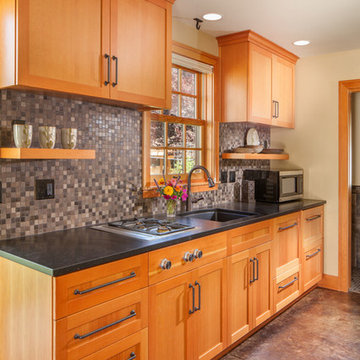
This old carriage house was converted into a gorgeous guest house featuring elegant design, custom craftsmanship and high-quality materials, all while remaining eco-conscious and era-specific. This two-story carriage house is powered by solar panels, with Tesla charging station in the garage, and energy efficient appliances and fixtures throughout. Reclaimed barn wood was salvaged for the custom staircase and large french doors open onto a year-round patio with fire pit and pergola covering, making this garage conversion truly unique. (photo: Greg Kozawa)
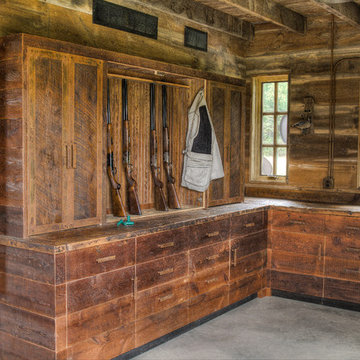
Пример оригинального дизайна: пристроенный гараж среднего размера в стиле кантри с мастерской
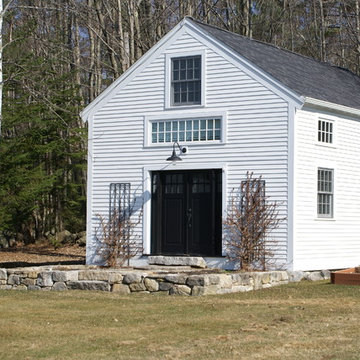
This small barn, directly outside main house kitchen window, had a partially collapsed roof, sagging and leaning to the point of not being usable. Re-work of stone foundation, foamed roof and complete re-frame and design using original post and beam frame. Interior results speak for itself!
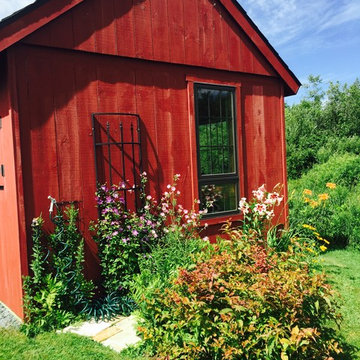
Идея дизайна: отдельно стоящий сарай на участке среднего размера в стиле кантри
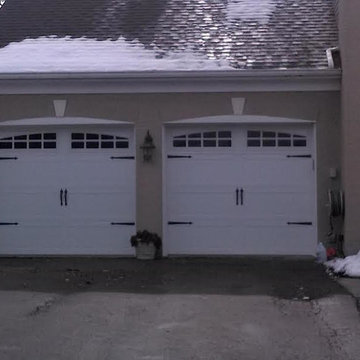
Источник вдохновения для домашнего уюта: пристроенный гараж среднего размера в стиле кантри для двух машин
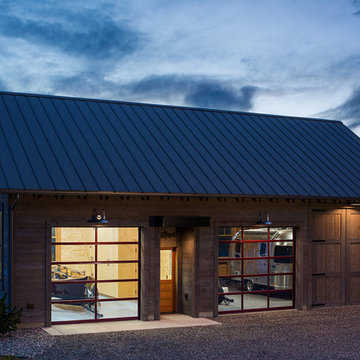
New Garage/Shop for the property. Used for storing the items enjoyed while exploring the great state of Montana.
Steel awning offset the grey siding. Large window allow plenty of natural light into the space.
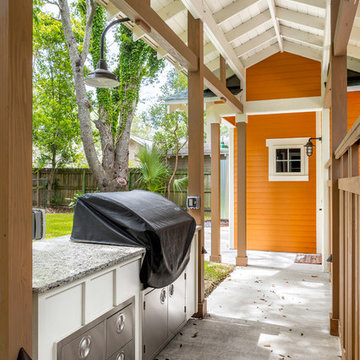
Greg Riegler Photography & Dalrymple | Sallis Architectur
Идея дизайна: отдельно стоящий гараж среднего размера в стиле кантри
Идея дизайна: отдельно стоящий гараж среднего размера в стиле кантри
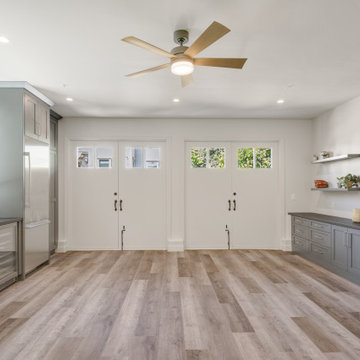
The existing storage garage was ready for a transformation. This Modern Willow Glen family wanted a fun hang out place for their pre-teen kids, an entertainment area for weekend BBQ’s and have capabilities as a workout space.
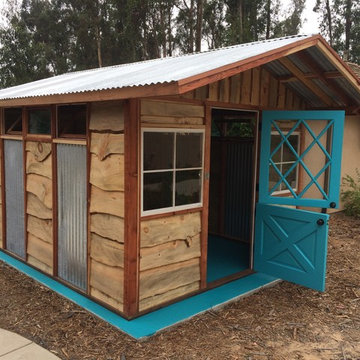
This lovely "She-Shed" was built custom for our client in Nipomo. Featuring urban forested pine siding from Pacific Coast Lumber and a custom, vintage dutch door, it's the perfect place for her to relax and read a good book!
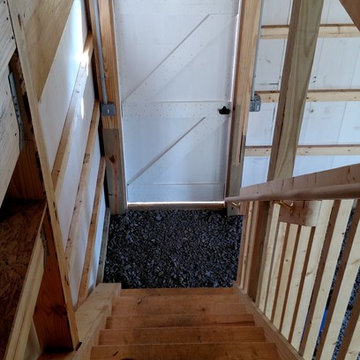
Two-story pole barn with whitewash pine board & batten siding, black metal roofing, Okna 5500 series Double Hung vinyl windows with grids, unfinished interior with stone base, and stair case with landing.
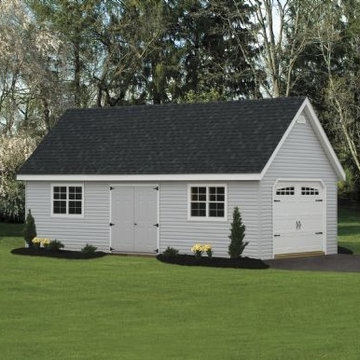
На фото: отдельно стоящий домик для гостей среднего размера в стиле кантри с
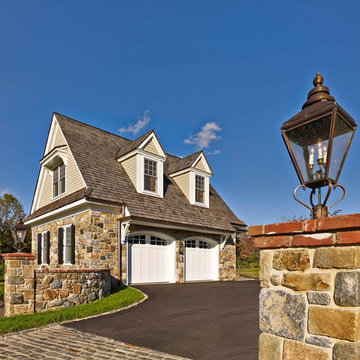
На фото: отдельно стоящий гараж среднего размера в стиле кантри с навесом для автомобилей для двух машин с
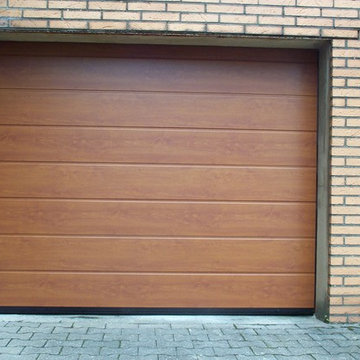
Bild Köppen Tortechnik. Hier Außenansicht. Projekt : Sanierung einer Garage durch Demontage des defekten Garagentores und Lieferung und Montage durch Köppen Tortechnik eines neuen Hörmann Garagentores mit der beliebten M-Sicke in Decograin Golden Oak und einem Hörmann Garagentor Antrieb.
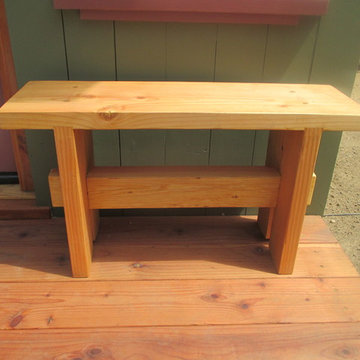
Свежая идея для дизайна: отдельно стоящий сарай на участке среднего размера в стиле кантри - отличное фото интерьера
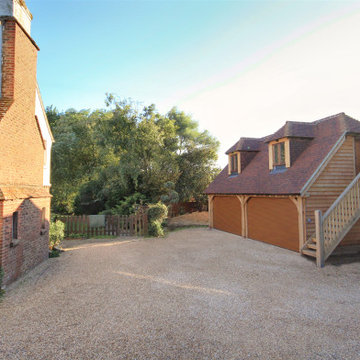
Two Bay Room Above Accommodation Garage
Источник вдохновения для домашнего уюта: гараж среднего размера в стиле кантри для двух машин
Источник вдохновения для домашнего уюта: гараж среднего размера в стиле кантри для двух машин
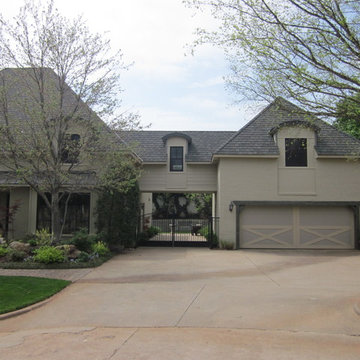
Trotter Overhead Door Garage and Home of Edmond and the Oklahoma City area is a full service garage door company locally owned and operated by Jesse and Tina Trotter. We offer Garage Doors, Glass Garage Doors & Garage Door Repairs.
1 972 Фото: гаражи и хозпостройки среднего размера в стиле кантри
9

