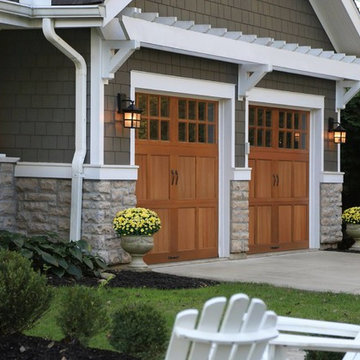1 972 Фото: гаражи и хозпостройки среднего размера в стиле кантри
Сортировать:
Бюджет
Сортировать:Популярное за сегодня
1 - 20 из 1 972 фото
1 из 3
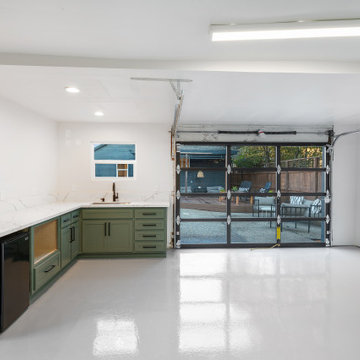
Источник вдохновения для домашнего уюта: отдельно стоящий гараж среднего размера в стиле кантри для двух машин
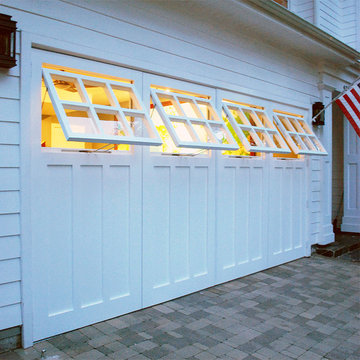
Los Angeles, CA - Garage conversions are in high demand in the LA metropolitan area. Homeowners are turning their garages into home offices, playrooms, entertainment rooms as well as home gyms etc. The biggest challenge of a conversion is the garage door. Most homes have rollup garage doors or tilt ups that are an eye sore and make the room feel just like a garage!
Our custom carriage doors are designed with the utmost attention to detail and functionality. They are built to work like entry doors with a full perimeter seal and ease of use. Unlimited design options and materials are available.
This particular carriage garage door is a two-car opening with two large carriage door leafs that open at the center. Additionally, we built fully functional awning windows that make it a breeze to work in the newly converted garage (no pun intended). The design was a traditional craftsman style to harmonize with the home's traditional architecture. Our carriage doors are all one-of-a-kind and can be replicated for your home or our in-house designers can design a whole new design just for you!
Design Center: (855) 343-3667
International Shipping is Available

"Bonus" garage with metal eyebrow above the garage. Cupola with eagle weathervane adds to the quaintness.
Идея дизайна: отдельно стоящий гараж среднего размера в стиле кантри
Идея дизайна: отдельно стоящий гараж среднего размера в стиле кантри

Идея дизайна: отдельно стоящий гараж среднего размера в стиле кантри с мастерской для одной машины
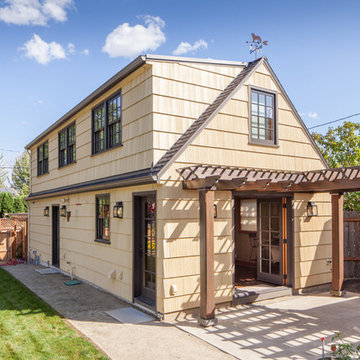
The homeowner of this old, detached garage wanted to create a functional living space with a kitchen, bathroom and second-story bedroom, while still maintaining a functional garage space. We salvaged hickory wood for the floors and built custom fir cabinets in the kitchen with patchwork tile backsplash and energy efficient appliances. As a historical home but without historical requirements, we had fun blending era-specific elements like traditional wood windows, French doors, and wood garage doors with modern elements like solar panels on the roof and accent lighting in the stair risers. In preparation for the next phase of construction (a full kitchen remodel and addition to the main house), we connected the plumbing between the main house and carriage house to make the project more cost-effective. We also built a new gate with custom stonework to match the trellis, expanded the patio between the main house and garage, and installed a gas fire pit to seamlessly tie the structures together and provide a year-round outdoor living space.
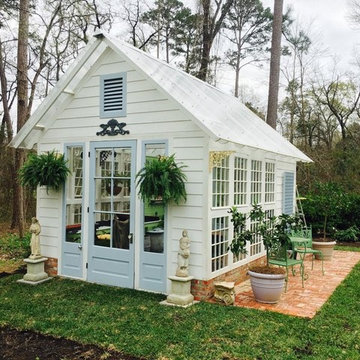
Пример оригинального дизайна: отдельно стоящая теплица среднего размера в стиле кантри
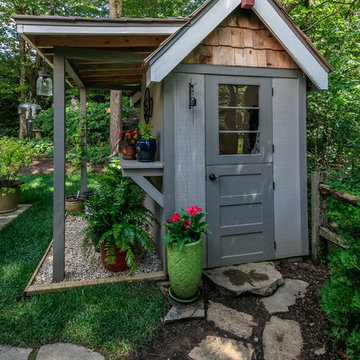
Пример оригинального дизайна: отдельно стоящий сарай на участке среднего размера в стиле кантри

Two-story pole barn with whitewash pine board & batten siding, black metal roofing, Okna 5500 series Double Hung vinyl windows with grids, Azek cupola with steel roof and custom Dachshund weather vane. Custom made tree cut-out window shutters painted black. Rustic barn style goose-neck lighting fixtures with protective cage. Rough Sawn pine double sliding door.
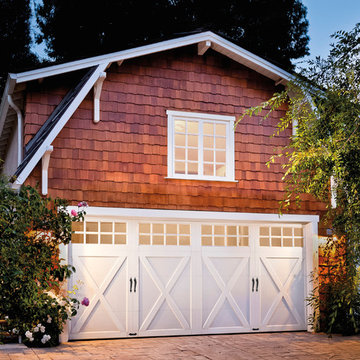
Стильный дизайн: пристроенный гараж среднего размера в стиле кантри для двух машин - последний тренд
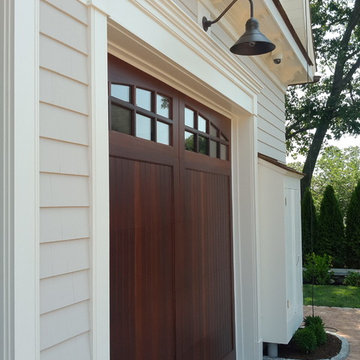
Пример оригинального дизайна: пристроенный гараж среднего размера в стиле кантри
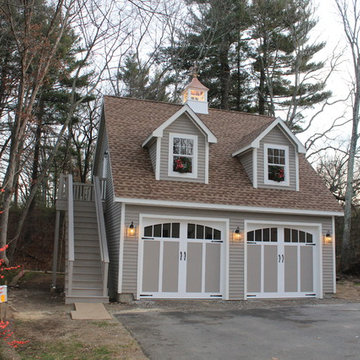
Источник вдохновения для домашнего уюта: отдельно стоящий гараж среднего размера в стиле кантри с мастерской для двух машин
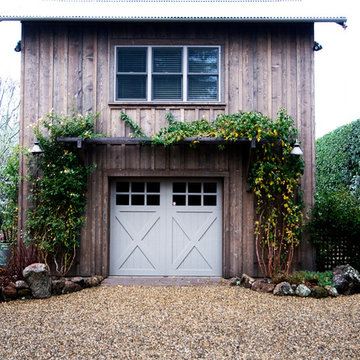
Стильный дизайн: отдельно стоящий гараж среднего размера в стиле кантри для одной машины - последний тренд

The 3,400 SF, 3 – bedroom, 3 ½ bath main house feels larger than it is because we pulled the kids’ bedroom wing and master suite wing out from the public spaces and connected all three with a TV Den.
Convenient ranch house features include a porte cochere at the side entrance to the mud room, a utility/sewing room near the kitchen, and covered porches that wrap two sides of the pool terrace.
We designed a separate icehouse to showcase the owner’s unique collection of Texas memorabilia. The building includes a guest suite and a comfortable porch overlooking the pool.
The main house and icehouse utilize reclaimed wood siding, brick, stone, tie, tin, and timbers alongside appropriate new materials to add a feeling of age.
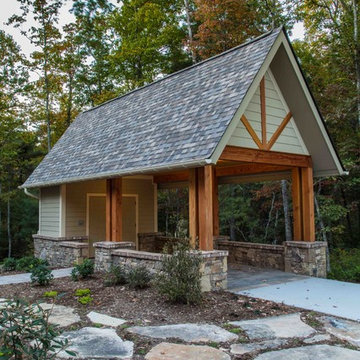
Свежая идея для дизайна: отдельно стоящий гараж среднего размера в стиле кантри с навесом для автомобилей для одной машины - отличное фото интерьера
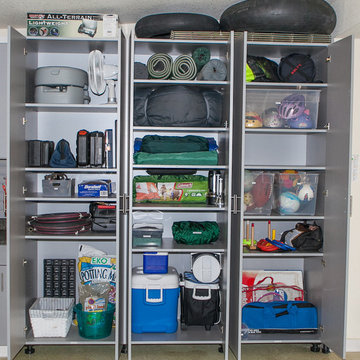
Located in Colorado. We will travel.
Storage solution provided by the Closet Factory.
Budget varies.
Идея дизайна: гараж среднего размера в стиле кантри с мастерской
Идея дизайна: гараж среднего размера в стиле кантри с мастерской

Источник вдохновения для домашнего уюта: пристроенный гараж среднего размера в стиле кантри для двух машин
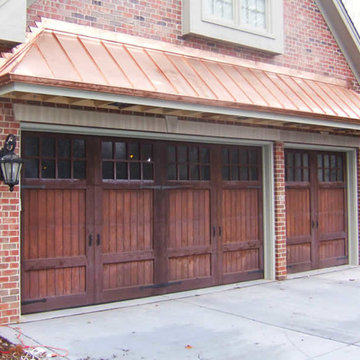
Источник вдохновения для домашнего уюта: пристроенный гараж среднего размера в стиле кантри для трех машин
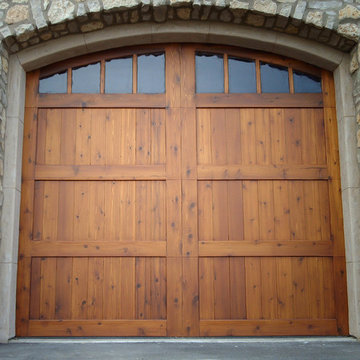
Justus Angan
Пример оригинального дизайна: пристроенная хозпостройка среднего размера в стиле кантри
Пример оригинального дизайна: пристроенная хозпостройка среднего размера в стиле кантри
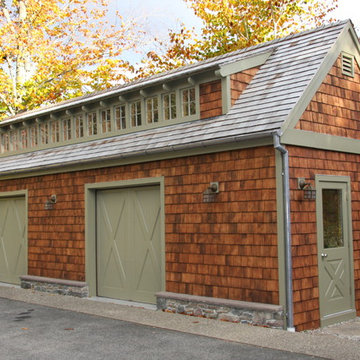
Classic Craftsmen Style. Two car garage.
Идея дизайна: отдельно стоящий гараж среднего размера в стиле кантри с навесом для автомобилей для двух машин
Идея дизайна: отдельно стоящий гараж среднего размера в стиле кантри с навесом для автомобилей для двух машин
1 972 Фото: гаражи и хозпостройки среднего размера в стиле кантри
1


