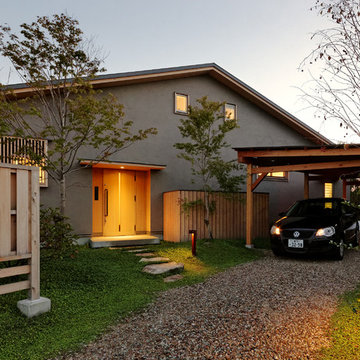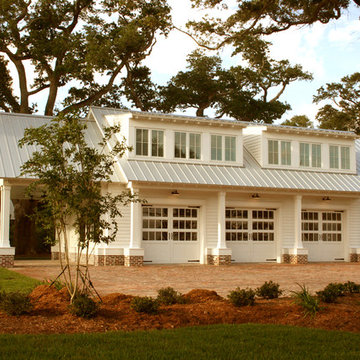406 Фото: гаражи и хозпостройки с навесом над входом
Сортировать:
Бюджет
Сортировать:Популярное за сегодня
41 - 60 из 406 фото
1 из 2
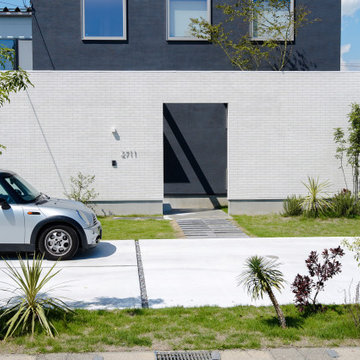
本プロジェクトは長浜市の住宅のランドスケープデザインです。
広い土地の特性を考え従来の車の止め方を再考し、一度もバックすることなく駐車でき
発進できる駐車場計画としました。
庭にはモルタルでつくられたオリーブの入ったベンチ。
ここでお子様たちが遊んだり、時には親は子供を見守る場所にもなります。
クリスマスシーズンにはクリスマスツリーとしても活躍するでしょう。
Design : 殿村 明彦 (COLOR LABEL DESIGN OFFICE) × 外山 達也
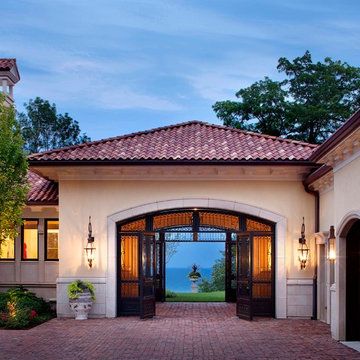
Morgante Wilson Architects designed a lakeside house inspired by the architecture and countryside of Tuscany which the clients enjoy
Michael Robinson Photography
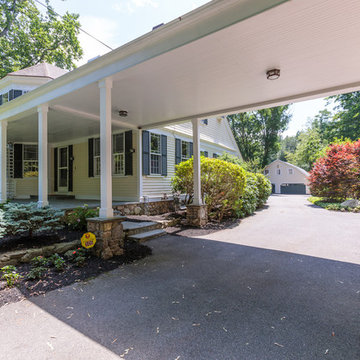
Character infuses every inch of this elegant Claypit Hill estate from its magnificent courtyard with drive-through porte-cochere to the private 5.58 acre grounds. Luxurious amenities include a stunning gunite pool, tennis court, two-story barn and a separate garage; four garage spaces in total. The pool house with a kitchenette and full bath is a sight to behold and showcases a cedar shiplap cathedral ceiling and stunning stone fireplace. The grand 1910 home is welcoming and designed for fine entertaining. The private library is wrapped in cherry panels and custom cabinetry. The formal dining and living room parlors lead to a sensational sun room. The country kitchen features a window filled breakfast area that overlooks perennial gardens and patio. An impressive family room addition is accented with a vaulted ceiling and striking stone fireplace. Enjoy the pleasures of refined country living in this memorable landmark home.
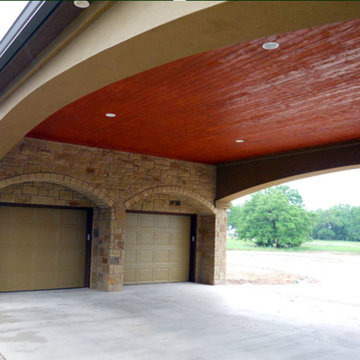
Идея дизайна: большой пристроенный гараж в средиземноморском стиле с навесом над входом для двух машин
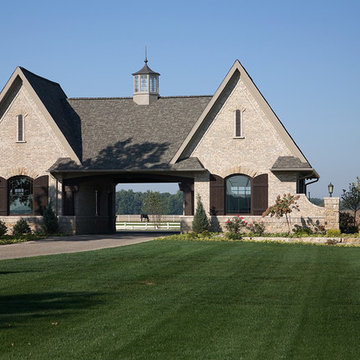
На фото: большой пристроенный гараж в стиле кантри с навесом над входом для трех машин
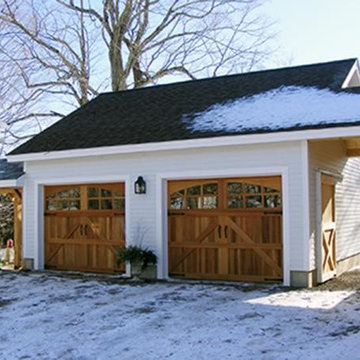
Источник вдохновения для домашнего уюта: пристроенный гараж среднего размера с навесом над входом для двух машин
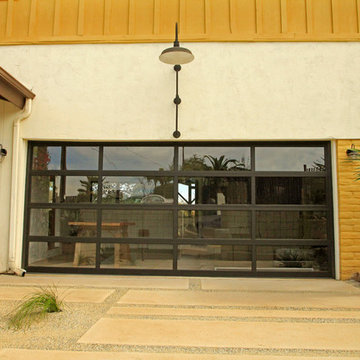
Here is the front of this customer's garage with a glass aluminum frame garage door. The black anodized finish is clean and sleek. Each glass panel is made with a tempered glass to help protect individuals and objects surrounding the glass in the event of breaking.
Sarah F.
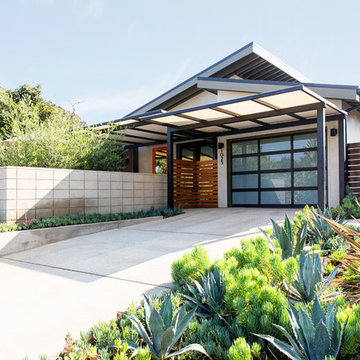
Reworking the front exterior and retaining wall provides a seamless and dynamic interaction between the indoors and out while adding a distinctive new look to the entrance. The front courtyard is a peaceful integration to the interior living area and provides an intimate space with privacy from neighboring homes.
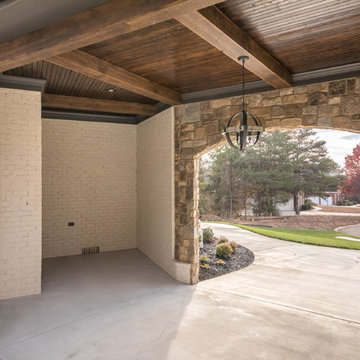
Источник вдохновения для домашнего уюта: пристроенный гараж среднего размера в стиле кантри с навесом над входом для двух машин

Идея дизайна: большой пристроенный гараж в классическом стиле с навесом над входом для одной машины

Part of the original design for the home in the 1900's, Clawson Architects recreated the Porte cochere along with the other renovations, alterations and additions to the property.
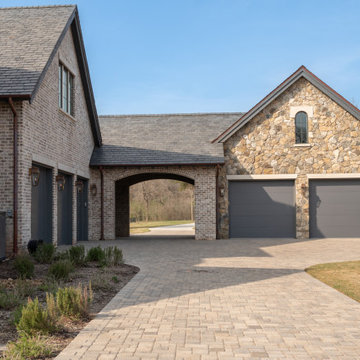
Стильный дизайн: отдельно стоящий гараж в стиле кантри с навесом над входом для четырех и более машин - последний тренд
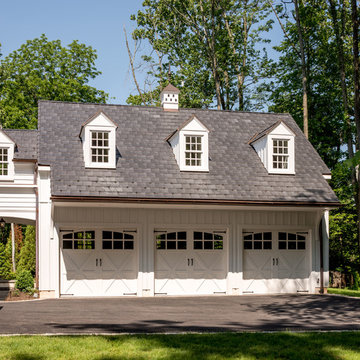
Angle Eye Photography
Источник вдохновения для домашнего уюта: большой отдельно стоящий гараж в стиле кантри с навесом над входом для трех машин
Источник вдохновения для домашнего уюта: большой отдельно стоящий гараж в стиле кантри с навесом над входом для трех машин
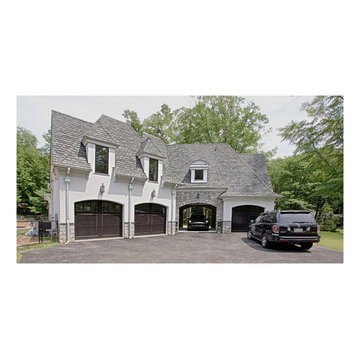
На фото: отдельно стоящий гараж среднего размера в классическом стиле с навесом над входом для четырех и более машин
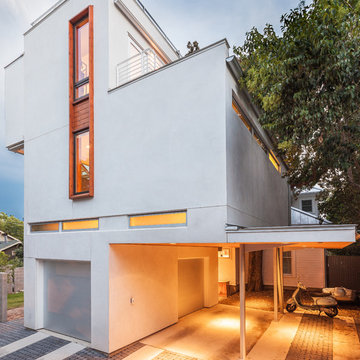
The tall window emphasizes the height of the side of this modern home. The permeable pavers allow drainage and combined with the concrete create an interesting texture in the driveway.
Photo: Ryan Farnau
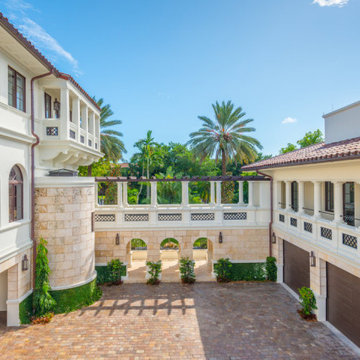
Casa Costanera is an impressive modern Mediterranean estate located in Coral Gables, Florida, former home of Bacardi heiress & recently purchased by singer Marc Anthony. The expansive home offers 21,000+ square feet of living space which showcases exceptional craftsmanship & top of the line finishes.
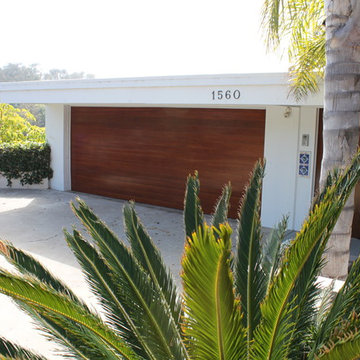
This is a modern wood garage door that was done by GDU.
The panels are seamlessly flushed and was created to operate exactly like a traditional metal garage door by sections. This is a sectional garage door made from wood.
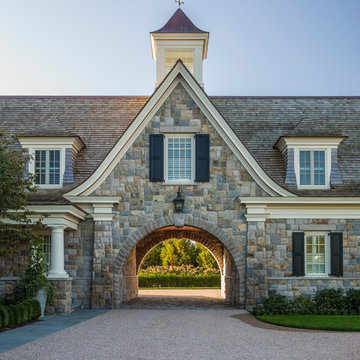
Photographer : Richard Mandelkorn
Свежая идея для дизайна: огромный пристроенный гараж в классическом стиле с навесом над входом - отличное фото интерьера
Свежая идея для дизайна: огромный пристроенный гараж в классическом стиле с навесом над входом - отличное фото интерьера
406 Фото: гаражи и хозпостройки с навесом над входом
3


