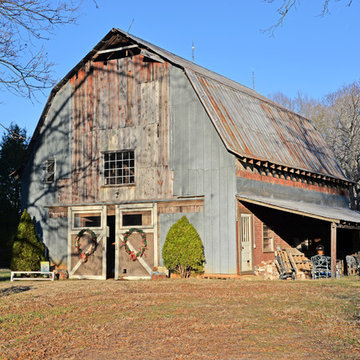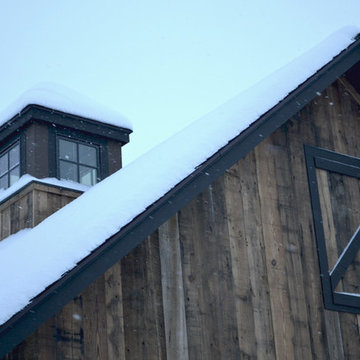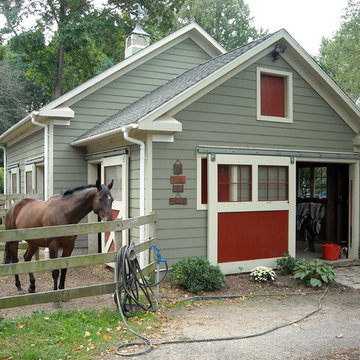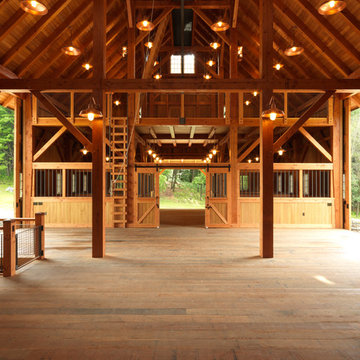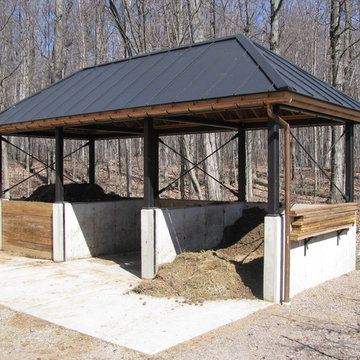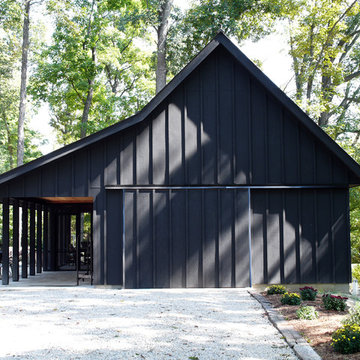1 925 Фото: амбары на даче с навесом над входом
Сортировать:
Бюджет
Сортировать:Популярное за сегодня
1 - 20 из 1 925 фото
1 из 3
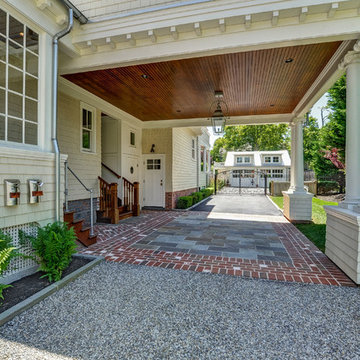
Идея дизайна: пристроенный гараж в викторианском стиле с навесом над входом для двух машин
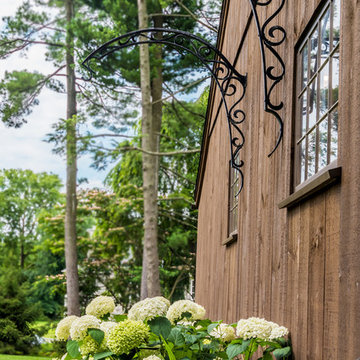
A wide open lawn provided the perfect setting for a beautiful backyard barn. The home owners, who are avid gardeners, wanted an indoor workshop and space to store supplies - and they didn’t want it to be an eyesore. During the contemplation phase, they came across a few barns designed by a company called Country Carpenters and fell in love with the charm and character of the structures. Since they had worked with us in the past, we were automatically the builder of choice!
Country Carpenters sent us the drawings and supplies, right down to the pre-cut lengths of lumber, and our carpenters put all the pieces together. In order to accommodate township rules and regulations regarding water run-off, we performed the necessary calculations and adjustments to ensure the final structure was built 6 feet shorter than indicated by the original plans.
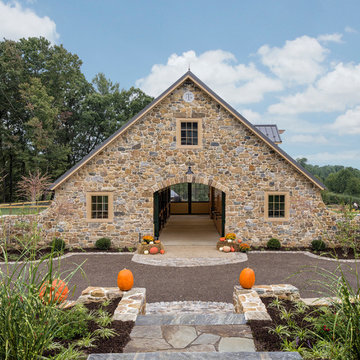
Пример оригинального дизайна: отдельно стоящий амбар в стиле кантри
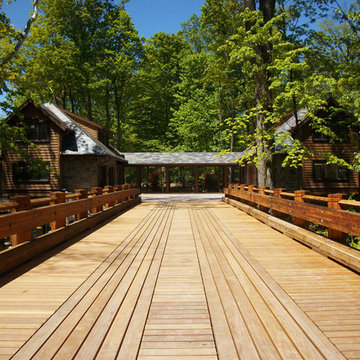
Dan Cotton
На фото: большой отдельно стоящий гараж в классическом стиле с навесом над входом для трех машин
На фото: большой отдельно стоящий гараж в классическом стиле с навесом над входом для трех машин
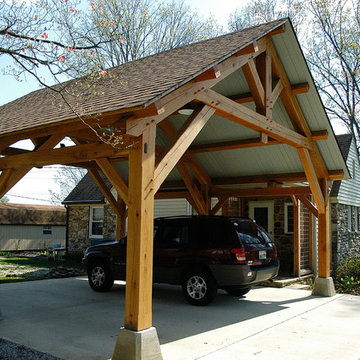
A very handsome porte-cochere addition to this beautiful home. This addition also includes a breezeway to the house.
Свежая идея для дизайна: гараж в стиле кантри с навесом над входом для двух машин - отличное фото интерьера
Свежая идея для дизайна: гараж в стиле кантри с навесом над входом для двух машин - отличное фото интерьера
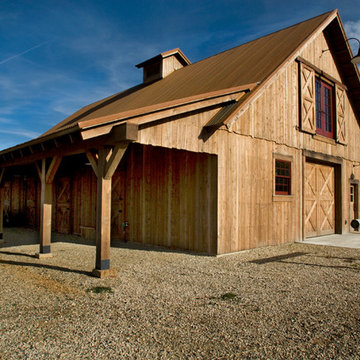
Architect: Prairie Wind Architecture
Photographer: Lois Shelden
Пример оригинального дизайна: отдельно стоящий амбар в стиле кантри
Пример оригинального дизайна: отдельно стоящий амбар в стиле кантри
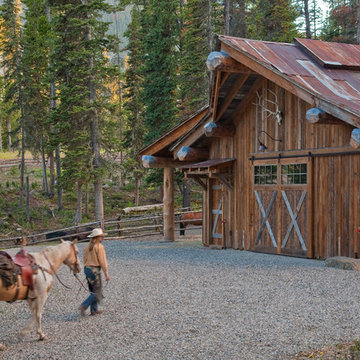
Headwaters Camp Custom Designed Cabin by Dan Joseph Architects, LLC, PO Box 12770 Jackson Hole, Wyoming, 83001 - PH 1-800-800-3935 - info@djawest.com
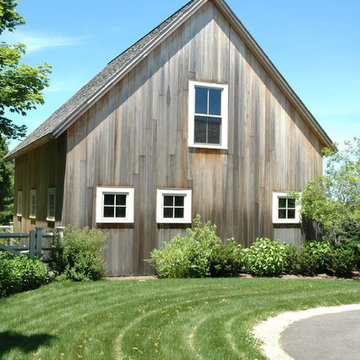
photo by Alex Vertikoff
Свежая идея для дизайна: большой отдельно стоящий амбар в стиле кантри - отличное фото интерьера
Свежая идея для дизайна: большой отдельно стоящий амбар в стиле кантри - отличное фото интерьера
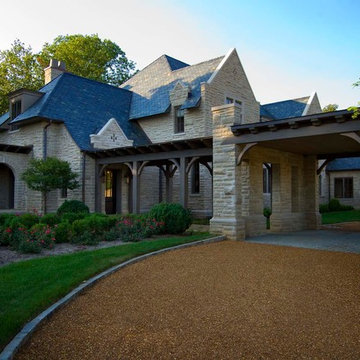
Porte Cochere at guest arrival
Источник вдохновения для домашнего уюта: большой пристроенный гараж в стиле фьюжн с навесом над входом
Источник вдохновения для домашнего уюта: большой пристроенный гараж в стиле фьюжн с навесом над входом
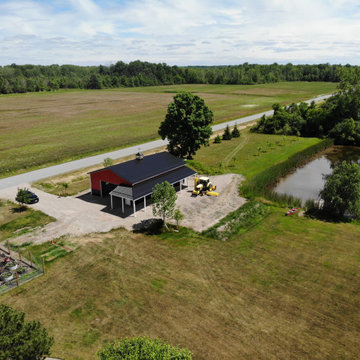
With its impressive 1,536-square-feet of interior space, this pole barn offers unparalleled storage and versatility. The attached lean-to provides an additional 384-square-feet of covered storage, ensuring ample room for all their storage needs. The barn's exterior is adorned with Everlast II™ steel siding and roofing, showcasing a vibrant red color that beautifully contrasts with the black wainscoting and roof, creating an eye-catching aesthetic perfect of the Western New York countryside.
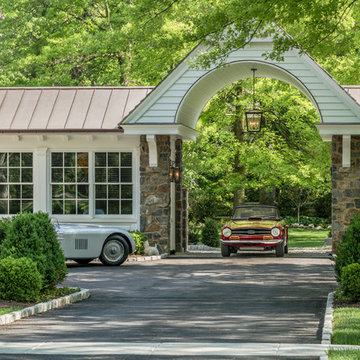
Angle Eye Photography, Porter Construction
На фото: большой пристроенный гараж в классическом стиле с навесом над входом для одной машины с
На фото: большой пристроенный гараж в классическом стиле с навесом над входом для одной машины с
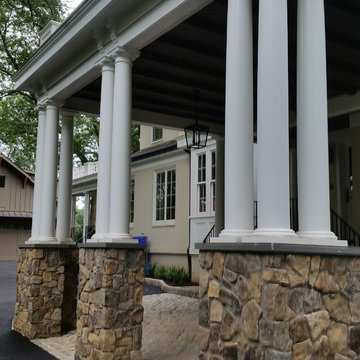
Details of the stone columns supporting the Porte Cochere. Part of the original design for the home in the 1900's, Clawson Architects recreated the Porte cochere along with the other renovations, alterations and additions to the property.
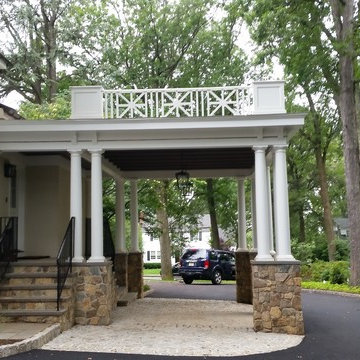
Part of the original design for the home in the 1900's, Clawson Architects recreated the Porte cochere along with the other renovations, alterations and additions to the property.
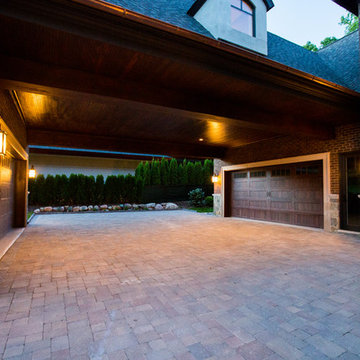
Garage
Стильный дизайн: огромный пристроенный гараж в классическом стиле с навесом над входом для четырех и более машин - последний тренд
Стильный дизайн: огромный пристроенный гараж в классическом стиле с навесом над входом для четырех и более машин - последний тренд
1 925 Фото: амбары на даче с навесом над входом
1


