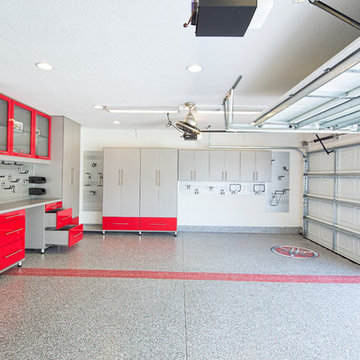Фото: гараж для двух машин
Сортировать:
Бюджет
Сортировать:Популярное за сегодня
61 - 80 из 13 368 фото
1 из 2

The 3,400 SF, 3 – bedroom, 3 ½ bath main house feels larger than it is because we pulled the kids’ bedroom wing and master suite wing out from the public spaces and connected all three with a TV Den.
Convenient ranch house features include a porte cochere at the side entrance to the mud room, a utility/sewing room near the kitchen, and covered porches that wrap two sides of the pool terrace.
We designed a separate icehouse to showcase the owner’s unique collection of Texas memorabilia. The building includes a guest suite and a comfortable porch overlooking the pool.
The main house and icehouse utilize reclaimed wood siding, brick, stone, tie, tin, and timbers alongside appropriate new materials to add a feeling of age.
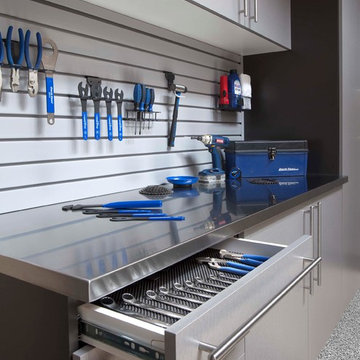
На фото: пристроенный гараж среднего размера в стиле неоклассика (современная классика) с мастерской для двух машин с
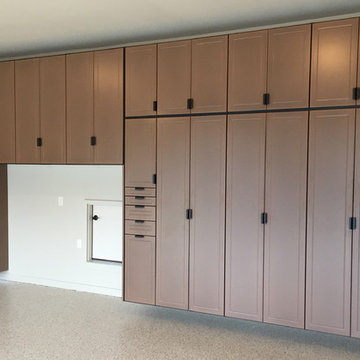
Свежая идея для дизайна: пристроенный гараж среднего размера в классическом стиле с мастерской для двух машин - отличное фото интерьера
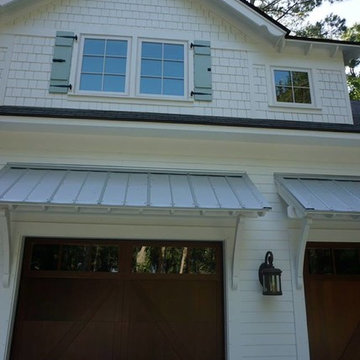
Источник вдохновения для домашнего уюта: пристроенный гараж среднего размера в классическом стиле для двух машин
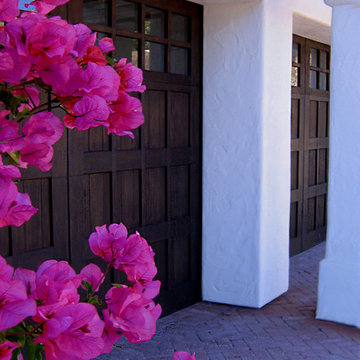
Design Consultant Jeff Doubét is the author of Creating Spanish Style Homes: Before & After – Techniques – Designs – Insights. The 240 page “Design Consultation in a Book” is now available. Please visit SantaBarbaraHomeDesigner.com for more info.
Jeff Doubét specializes in Santa Barbara style home and landscape designs. To learn more info about the variety of custom design services I offer, please visit SantaBarbaraHomeDesigner.com
Jeff Doubét is the Founder of Santa Barbara Home Design - a design studio based in Santa Barbara, California USA.
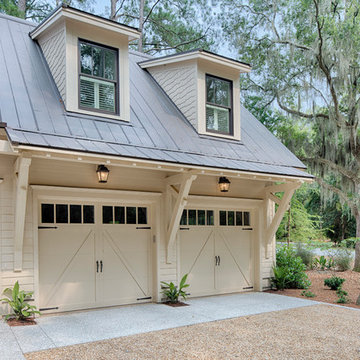
The best of past and present architectural styles combine in this welcoming, farmhouse-inspired design. Clad in low-maintenance siding, the distinctive exterior has plenty of street appeal, with its columned porch, multiple gables, shutters and interesting roof lines. Other exterior highlights included trusses over the garage doors, horizontal lap siding and brick and stone accents. The interior is equally impressive, with an open floor plan that accommodates today’s family and modern lifestyles. An eight-foot covered porch leads into a large foyer and a powder room. Beyond, the spacious first floor includes more than 2,000 square feet, with one side dominated by public spaces that include a large open living room, centrally located kitchen with a large island that seats six and a u-shaped counter plan, formal dining area that seats eight for holidays and special occasions and a convenient laundry and mud room. The left side of the floor plan contains the serene master suite, with an oversized master bath, large walk-in closet and 16 by 18-foot master bedroom that includes a large picture window that lets in maximum light and is perfect for capturing nearby views. Relax with a cup of morning coffee or an evening cocktail on the nearby covered patio, which can be accessed from both the living room and the master bedroom. Upstairs, an additional 900 square feet includes two 11 by 14-foot upper bedrooms with bath and closet and a an approximately 700 square foot guest suite over the garage that includes a relaxing sitting area, galley kitchen and bath, perfect for guests or in-laws.
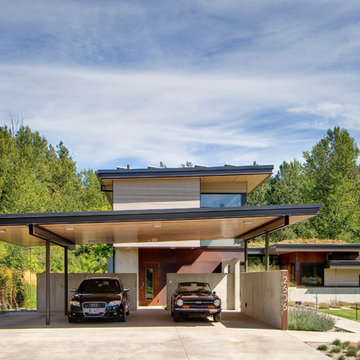
© Steve Keating
Источник вдохновения для домашнего уюта: гараж в современном стиле с навесом для автомобилей для двух машин
Источник вдохновения для домашнего уюта: гараж в современном стиле с навесом для автомобилей для двух машин
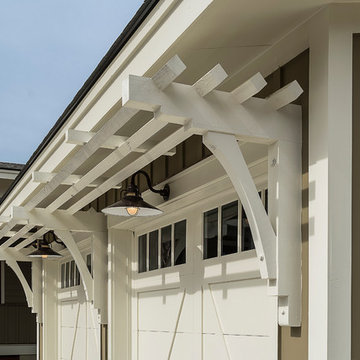
The detail on the roof overhang and garage doors make this a lovely part of the home, rather than something hidden away in the back. The architectural details are stunning. Urban barn look bronze lighting highlights the doors and keeps you safe.
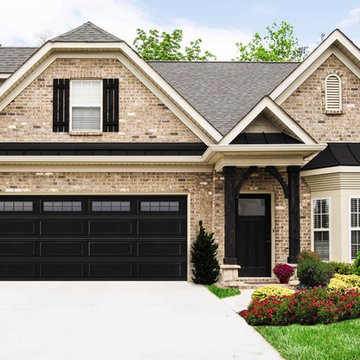
Black garage door from Wayne Dalton. Our Model 8300 steel garage door comes in five color options and a choice of four different panel designs.
Like this garage door design and color? Find your nearest Wayne Dalton dealer on our website for additional product information including pricing.
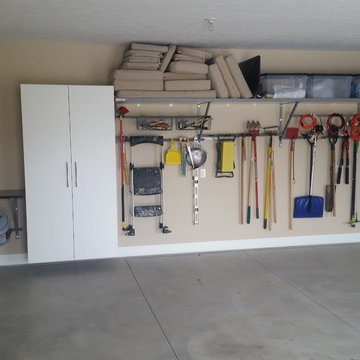
Источник вдохновения для домашнего уюта: большой пристроенный гараж в классическом стиле для двух машин
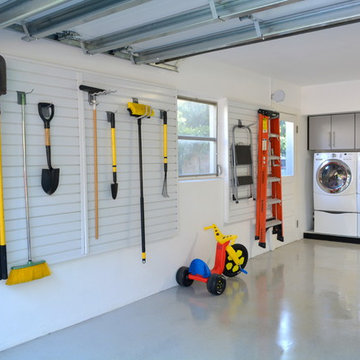
Slot wall garage storage
Источник вдохновения для домашнего уюта: пристроенный гараж среднего размера в классическом стиле с мастерской для двух машин
Источник вдохновения для домашнего уюта: пристроенный гараж среднего размера в классическом стиле с мастерской для двух машин
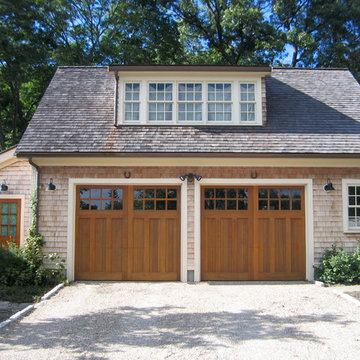
The garage is a free stranding carriage house, appropriate for the era of the house. The structure has a dormered loft on the second level as well as a very large wood bin on one side and a potting/storage shed on the other.
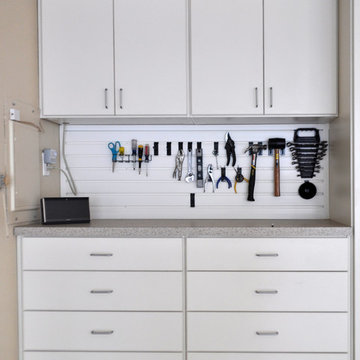
Classic garage storage system designed in ivory melamine. Counter top is laminate by Wilsonart in Tumbled Mosaic. Open shelving for easy to reach items. Floor to ceiling cabinets provide plenty of hidden storage. Handiwall provides hanging area for small hand tools. Overhead steel beam was framed in, garage was painted and floors were epoxied, giving the garage a completed touch.
Rich Kuban Designer for Closet Organizing Systems
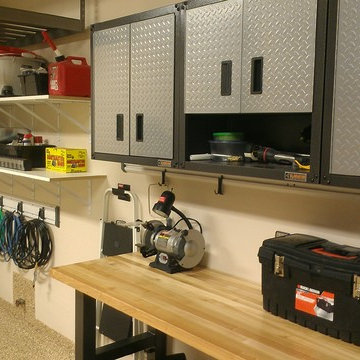
Источник вдохновения для домашнего уюта: пристроенный гараж среднего размера в стиле неоклассика (современная классика) с мастерской для двух машин
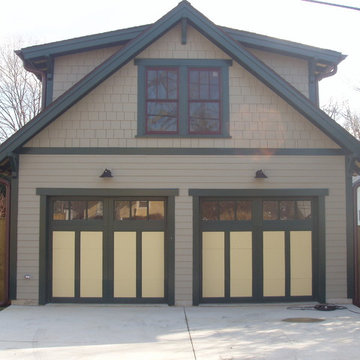
Chad Smith
На фото: отдельно стоящий гараж среднего размера в стиле кантри с мастерской для двух машин
На фото: отдельно стоящий гараж среднего размера в стиле кантри с мастерской для двух машин
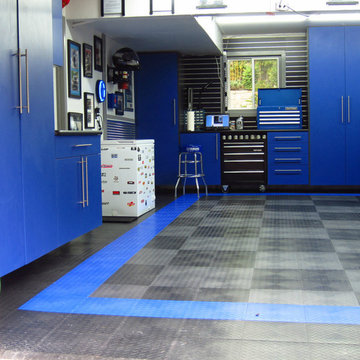
Источник вдохновения для домашнего уюта: пристроенный гараж в стиле лофт для двух машин
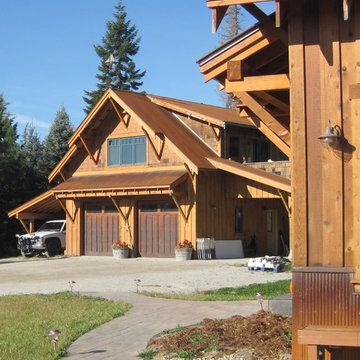
Sited on a forested hillside overlooking the city and Lake, this Northwest style craftsman mountain home has a matching detached Garage with apartment above. Natural landscaping and stamped concrete patios provide nice outdoor living spaces. Cedar siding is complemented by rusted corrugated wainscot and roofing , which help protect the exterior from harsh North Idaho winters. Native materials, timber accents and exposed rafters add to the rustic charm and curb appeal.
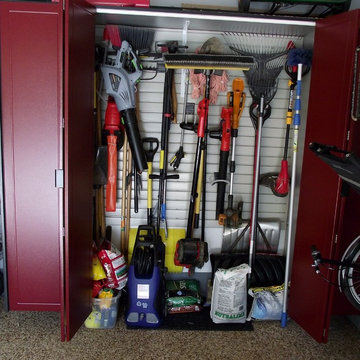
Powder coated burgundy cabinets are configurable to fit your storage needs. Incorporating a workbench with Handiwall above gives easy access to small hand tools.
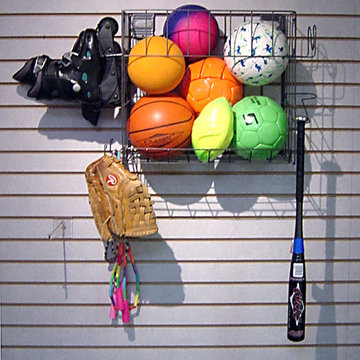
На фото: пристроенный гараж среднего размера в стиле лофт для двух машин с
Фото: гараж для двух машин
4
