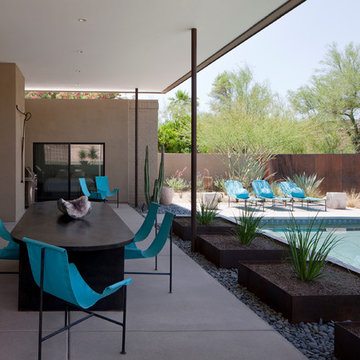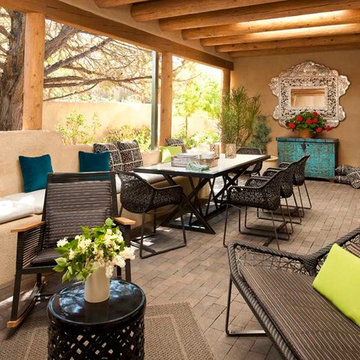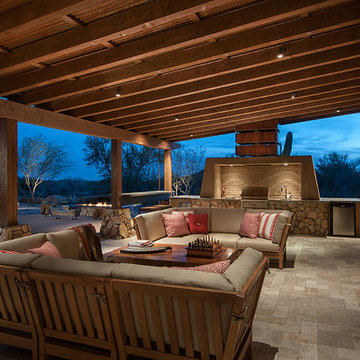Стиль Фьюжн – квартиры и дома
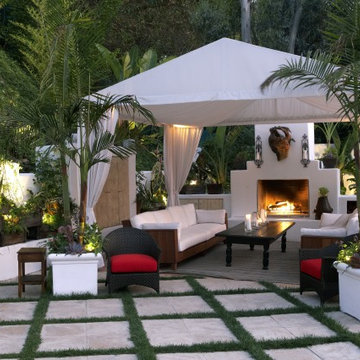
Свежая идея для дизайна: двор в стиле фьюжн с местом для костра - отличное фото интерьера
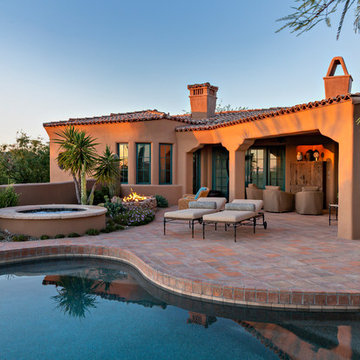
Идея дизайна: двор на заднем дворе в стиле фьюжн с местом для костра и навесом
Find the right local pro for your project
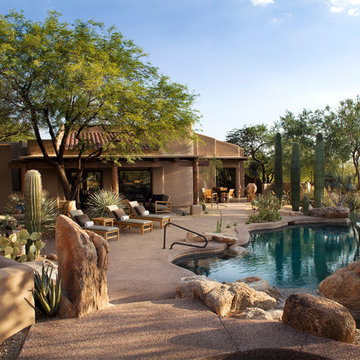
The black-bottom pool with an infinity edge is the centerpiece of this outdoor entertaining area. To the left is a view of the fire pit with a custom sculpture fashioned of steel logs. Teak patio furniture by Kingsley Bate.
A considerable amount of remodeling took place on all interior and exterior areas, so please visit our website to view the before and after images.
Jeff Zaruba Photography
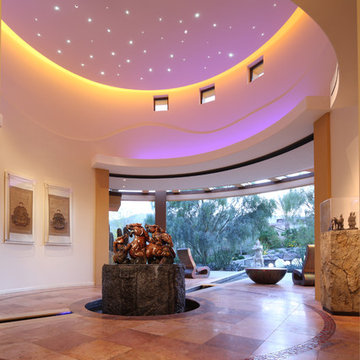
The water feature connects inside / outside
Источник вдохновения для домашнего уюта: коридор в стиле фьюжн с белыми стенами
Источник вдохновения для домашнего уюта: коридор в стиле фьюжн с белыми стенами
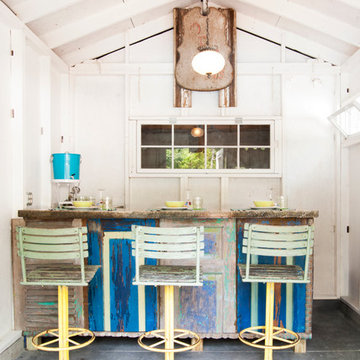
Adrienne DeRosa © 2014 Houzz Inc.
Inside, the pool house is ready for entertaining. Raymond and Jennifer poured the concrete counter top themselves.
The paneling on the front of the bar came from a large cupcake counter at a friend's antique store. When her friend was closing the store, Jennifer and Raymond dismantled the counter and salvaged the painted doors, which they then cut to size as needed.
Antique stools reflect the patina of the bar in an effortlessly charming way. "I found them at the Columbus Country Living Fair," Jennifer explains. "They came from an old Amusement Park; I'm not sure which one, but I kept everything original to them."
Photo: Adrienne DeRosa © 2014 Houzz
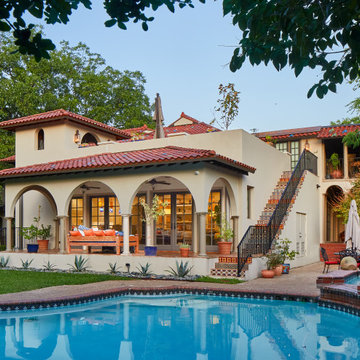
Идея дизайна: двухэтажный, бежевый частный загородный дом в стиле фьюжн с вальмовой крышей и черепичной крышей
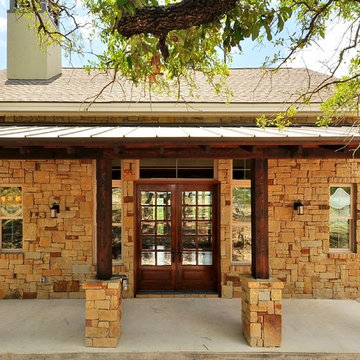
Almost finished! Here is a sneak peek.
Photos by Andrew Thomsen
На фото: большой, одноэтажный, зеленый частный загородный дом в стиле фьюжн с комбинированной облицовкой, двускатной крышей и крышей из смешанных материалов
На фото: большой, одноэтажный, зеленый частный загородный дом в стиле фьюжн с комбинированной облицовкой, двускатной крышей и крышей из смешанных материалов
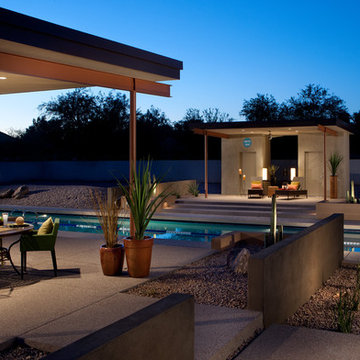
new ramadas, contemporary desert landscape and 25m pool for a family of swimmers
На фото: спортивный бассейн в стиле фьюжн с
На фото: спортивный бассейн в стиле фьюжн с
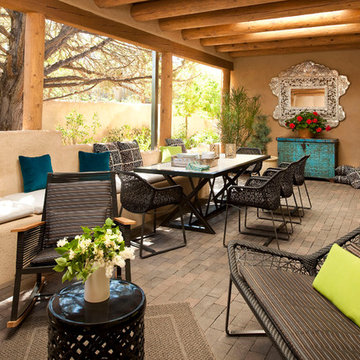
Свежая идея для дизайна: двор среднего размера на заднем дворе в стиле фьюжн с летней кухней, покрытием из каменной брусчатки и навесом - отличное фото интерьера
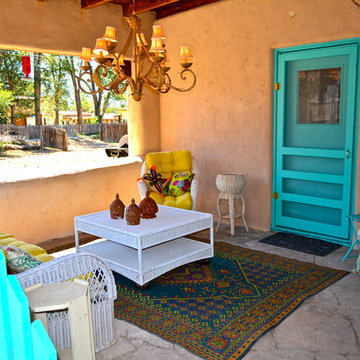
Стильный дизайн: двор среднего размера на заднем дворе в стиле фьюжн с покрытием из каменной брусчатки и навесом - последний тренд
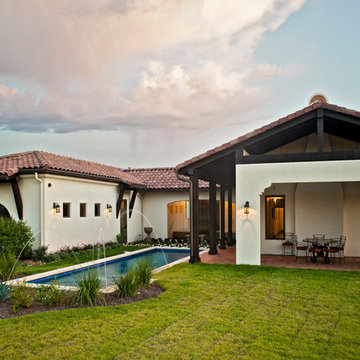
Merrick Ales Photography
Свежая идея для дизайна: одноэтажный дом в стиле фьюжн - отличное фото интерьера
Свежая идея для дизайна: одноэтажный дом в стиле фьюжн - отличное фото интерьера
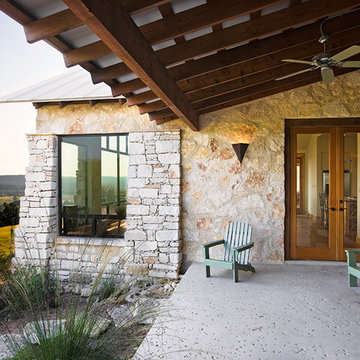
Свежая идея для дизайна: веранда в стиле фьюжн с навесом - отличное фото интерьера
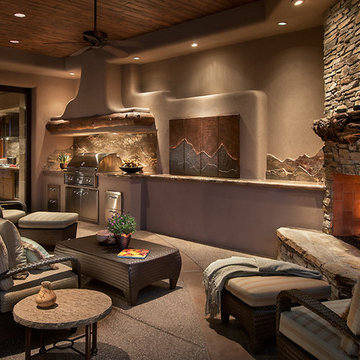
Marc Boisclair
Kilbane Architecture,
Patio with built-in grill, TV behind metal doors, grantie counters and backsplash, fireplace, Ironwood mantle,
Project designed by Susie Hersker’s Scottsdale interior design firm Design Directives. Design Directives is active in Phoenix, Paradise Valley, Cave Creek, Carefree, Sedona, and beyond.
For more about Design Directives, click here: https://susanherskerasid.com/
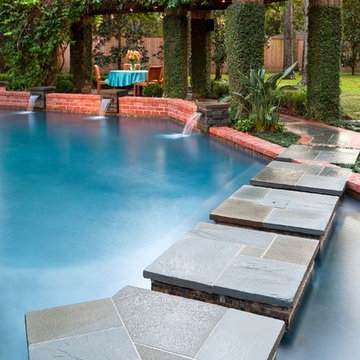
The Berry family of Houston, Texas hired us to do swimming pool renovation in their backyard. The pool was badly in need of repair. Its surface, plaster, tile, and coping all needed reworking. The Berry’s had finally decided it was time to do something about this, so they contacted us to inquire about swimming pool restoration. We told them that we could certainly repair the damaged elements. After we took a closer look at the pool, however, we realized that more was required here than a cosmetic solution to wear and tear.
Because of some serious design flaws, the aesthetic of the pool worked against surrounding landscape design. The rear portion of the pool was framed by architectural wall, and the water was surrounded by a brick and bluestone patio. The problem lay in the fact that the wall was too tall.
It created a sense of separation from the remainder of the yard, and it obscured the view of a beautiful arbor that had been built beneath the trees behind the pool. It also hosted a contemporary-style, sheer-descent waterfall fountain that looked too modern for a traditional lawn and garden design. Restoring this wall to its proper relationship with the landscape would turn out to be one of the key elements to our swimming pool renovations work.
We began by lowering the wall the wall so you could see the arbor and trees in the backyard more clearly. We also did away with the sheer-descent waterfall that clashed with surrounding backyard landscape design. We decided that a more traditional fountain would be more appropriate to the setting, and more aesthetically apropos if it complimented the brick and bluestone patio.
To create this façade, we had to reconstruct the wall with bluestone columns rising up through the brick. These columns matched the bluestone in the patio, and added a stately form to the otherwise plain brick wall. Each column rose slightly higher than the top of the wall and was capped at the top. Thermal-finish weirs crafted in a flame detail jutted from under the capstones and poured water into the pool below.
To draw greater emphasis to the pool itself as a body of water, we continued our swimming pool renovation with an expansion of the brick coping. This drew greater emphasis to the body of water within its form, and helps focus awareness on the tranquility created by the fountain. We also removed the outdated diving board and replaced it with a diving rock. This was safer and more attractive than the board.
We also extended the entire pool and patio another 15 feet toward the right. This made the entire area a more relaxed and sweeping expanse of hardscape. While doing so, we expanded the brick coping around the pool from 8 inches to 12 inches. Because the spa had a rather unique shape, we decided to replace the coping here with custom brink interlace style that would fit its irregular design.
Now that the swimming pool renovation itself was complete, we sought to extend the new sense of expansiveness into the rest of the yard. To accomplish this, we built a walkway out of bluestone stepping pads that ran across the surface of the water to the arbor on the other side of the fountain wall.
This unique pathway created invitation to the world of the trees beyond the water’s edge, and counterbalanced the focal point of the pool area with the arbor as a secondary point of interest. We built a terrace and a dining area here so people could remain here in comfort for as long as they liked without having to run back to the patio or dash inside the kitchen for food and drinks.
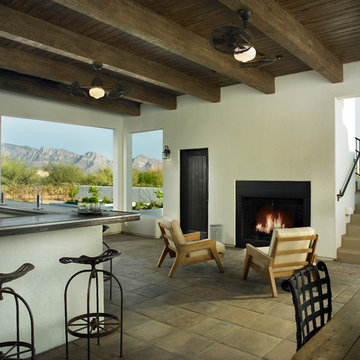
Источник вдохновения для домашнего уюта: двор в стиле фьюжн с навесом
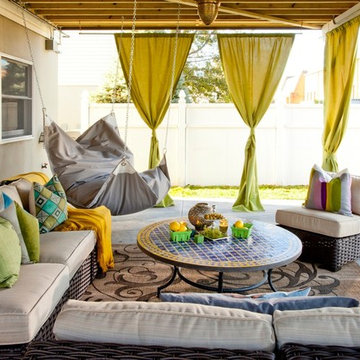
Classic lines on this outdoor furniture are offset by the bright throw pillows, mosaic table, and hanging beanock. Draped fabric adds elegance and protection from the elements.
Стиль Фьюжн – квартиры и дома
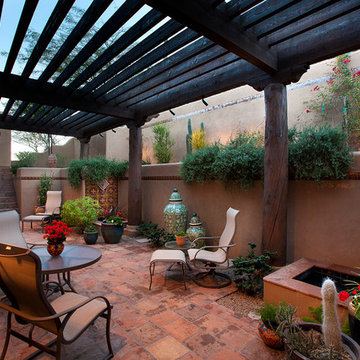
Свежая идея для дизайна: пергола во дворе частного дома в стиле фьюжн - отличное фото интерьера
1



















