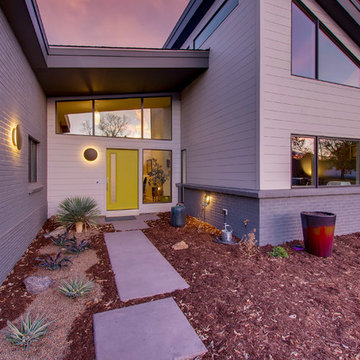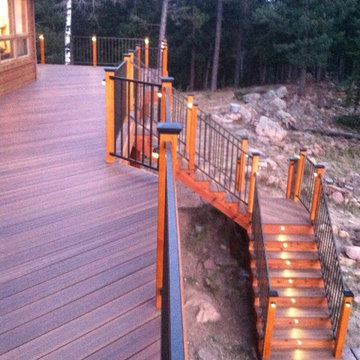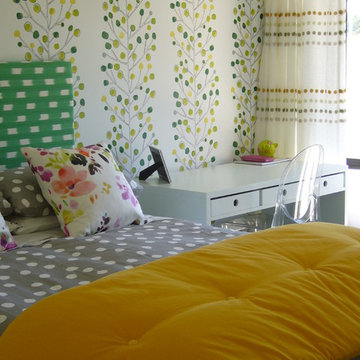Фото – фиолетовые, черно-белые интерьеры и экстерьеры
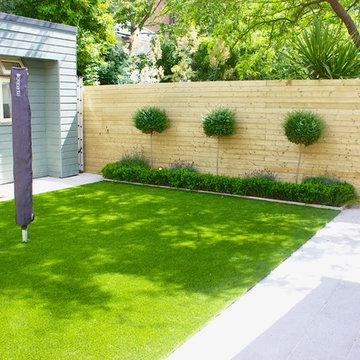
Gold Granite Patio Boxwood Lollipop planting in urban Garden Design by Amazon Landscaping
014060004
Amazonlandscaping.ie
Свежая идея для дизайна: маленький летний регулярный сад на заднем дворе в современном стиле с садовой дорожкой или калиткой, полуденной тенью, покрытием из каменной брусчатки и с деревянным забором для на участке и в саду - отличное фото интерьера
Свежая идея для дизайна: маленький летний регулярный сад на заднем дворе в современном стиле с садовой дорожкой или калиткой, полуденной тенью, покрытием из каменной брусчатки и с деревянным забором для на участке и в саду - отличное фото интерьера
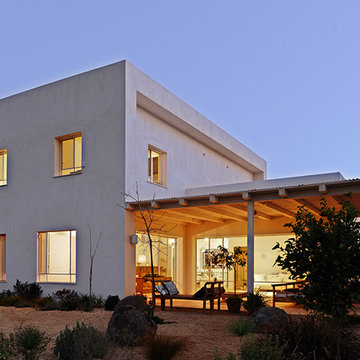
Shy Adam
На фото: двухэтажный, белый частный загородный дом среднего размера в морском стиле с
На фото: двухэтажный, белый частный загородный дом среднего размера в морском стиле с
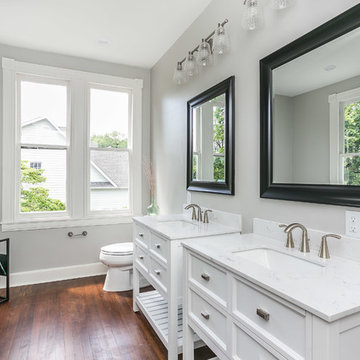
Свежая идея для дизайна: главная ванная комната в стиле неоклассика (современная классика) с белыми фасадами, отдельно стоящей ванной, душем в нише, раздельным унитазом, серой плиткой, серыми стенами, темным паркетным полом, консольной раковиной, коричневым полом и фасадами с утопленной филенкой - отличное фото интерьера

No strangers to remodeling, the new owners of this St. Paul tudor knew they could update this decrepit 1920 duplex into a single-family forever home.
A list of desired amenities was a catalyst for turning a bedroom into a large mudroom, an open kitchen space where their large family can gather, an additional exterior door for direct access to a patio, two home offices, an additional laundry room central to bedrooms, and a large master bathroom. To best understand the complexity of the floor plan changes, see the construction documents.
As for the aesthetic, this was inspired by a deep appreciation for the durability, colors, textures and simplicity of Norwegian design. The home’s light paint colors set a positive tone. An abundance of tile creates character. New lighting reflecting the home’s original design is mixed with simplistic modern lighting. To pay homage to the original character several light fixtures were reused, wallpaper was repurposed at a ceiling, the chimney was exposed, and a new coffered ceiling was created.
Overall, this eclectic design style was carefully thought out to create a cohesive design throughout the home.
Come see this project in person, September 29 – 30th on the 2018 Castle Home Tour.

Marisa Vitale
Идея дизайна: гостиная-столовая в современном стиле с белыми стенами, паркетным полом среднего тона и бежевым полом
Идея дизайна: гостиная-столовая в современном стиле с белыми стенами, паркетным полом среднего тона и бежевым полом
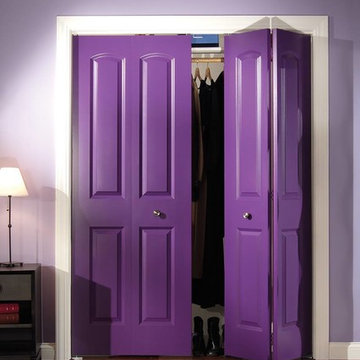
Свежая идея для дизайна: шкаф в нише среднего размера в стиле неоклассика (современная классика) с темным паркетным полом и коричневым полом - отличное фото интерьера

Mountain Peek is a custom residence located within the Yellowstone Club in Big Sky, Montana. The layout of the home was heavily influenced by the site. Instead of building up vertically the floor plan reaches out horizontally with slight elevations between different spaces. This allowed for beautiful views from every space and also gave us the ability to play with roof heights for each individual space. Natural stone and rustic wood are accented by steal beams and metal work throughout the home.
(photos by Whitney Kamman)

The Kipling house is a new addition to the Montrose neighborhood. Designed for a family of five, it allows for generous open family zones oriented to large glass walls facing the street and courtyard pool. The courtyard also creates a buffer between the master suite and the children's play and bedroom zones. The master suite echoes the first floor connection to the exterior, with large glass walls facing balconies to the courtyard and street. Fixed wood screens provide privacy on the first floor while a large sliding second floor panel allows the street balcony to exchange privacy control with the study. Material changes on the exterior articulate the zones of the house and negotiate structural loads.
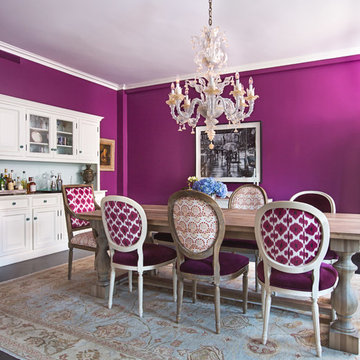
Dining room designed by Rebecca Soskin.
На фото: столовая среднего размера в стиле фьюжн с фиолетовыми стенами и черным полом с
На фото: столовая среднего размера в стиле фьюжн с фиолетовыми стенами и черным полом с
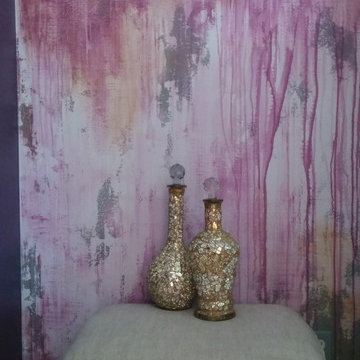
We were excited to treat this wall like a large painted abstract canvas. Through the use of only 4 paint colors, we created a truly unique abstract background that added a provocative, intriguing and even glamorous flare to this beautiful teenage bedroom retreat. Copyright © 2016 The Artists Hands

На фото: параллельная кухня среднего размера в стиле кантри с врезной мойкой, красными фасадами, деревянной столешницей, желтым фартуком, фартуком из дерева, техникой из нержавеющей стали, полом из керамической плитки и фасадами с утопленной филенкой
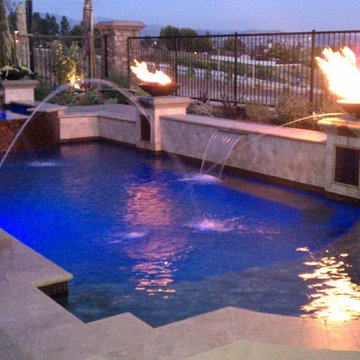
Свежая идея для дизайна: спортивный бассейн произвольной формы, среднего размера на заднем дворе в современном стиле с фонтаном и покрытием из декоративного бетона - отличное фото интерьера
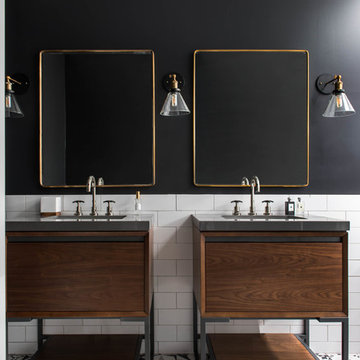
Идея дизайна: ванная комната в современном стиле с темными деревянными фасадами, черно-белой плиткой, белой плиткой, черными стенами, плиткой кабанчик и плоскими фасадами
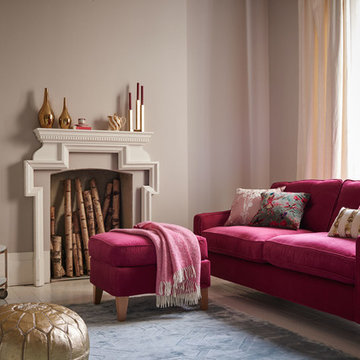
На фото: гостиная комната в стиле неоклассика (современная классика) с серыми стенами и деревянным полом без телевизора
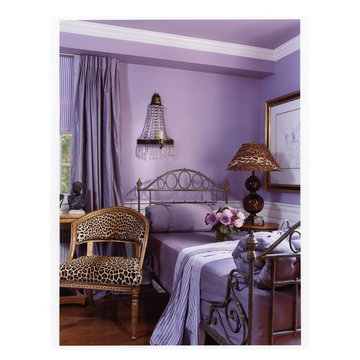
Пример оригинального дизайна: спальня в стиле фьюжн с фиолетовыми стенами и паркетным полом среднего тона
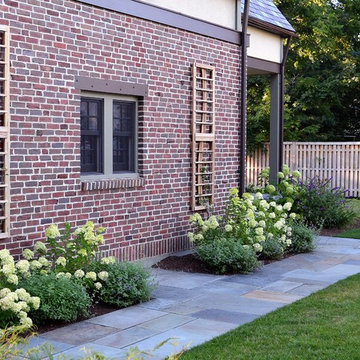
Red cedar trellis with hydrangea and climbing clematis. ©2015 Brian Hill
Пример оригинального дизайна: большой регулярный сад на боковом дворе в классическом стиле с садовой дорожкой или калиткой, полуденной тенью и покрытием из каменной брусчатки
Пример оригинального дизайна: большой регулярный сад на боковом дворе в классическом стиле с садовой дорожкой или калиткой, полуденной тенью и покрытием из каменной брусчатки
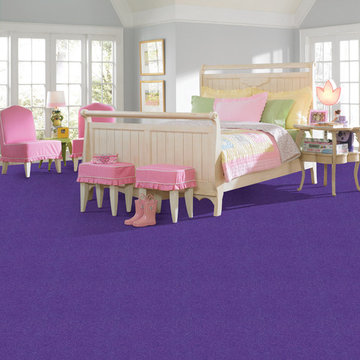
Свежая идея для дизайна: детская среднего размера в современном стиле с бежевыми стенами, ковровым покрытием и спальным местом для ребенка от 4 до 10 лет, девочки - отличное фото интерьера
Фото – фиолетовые, черно-белые интерьеры и экстерьеры
7



















