Красивые дома среднего размера в современном стиле – 25 936 фото фасадов
Сортировать:
Бюджет
Сортировать:Популярное за сегодня
1 - 20 из 25 936 фото
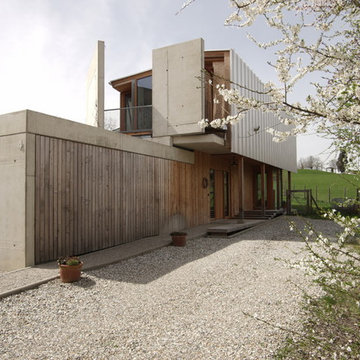
Источник вдохновения для домашнего уюта: деревянный, коричневый дом среднего размера в современном стиле с разными уровнями и двускатной крышей
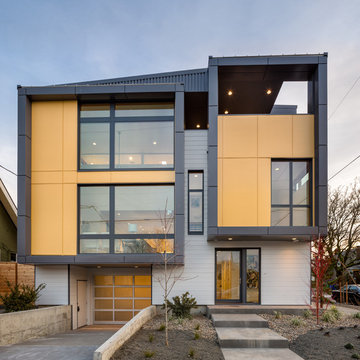
Lightbox 23 is a modern infill project in inner NE Portland. The project was designed and constructed as a net zero building and has been certified by Earth Advantage.
Photo credit: Josh Partee Photography
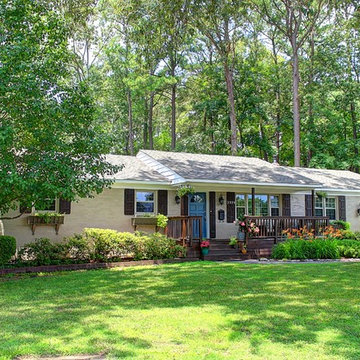
This 1960s Ranch was taken from it's original red/yellow brick and painted a light grey tan color. I added a new roof and the red/maroon bleached out shutters were changed out for stained board and batten shutters. I also added a new garage door with accent pieces, exterior lighting was changed out and I extended the original front porch out by an additional 4 feet making it a true sitting porch. We also put in a tree swing in front to show the tranquility of the home and neighborhood and give the home a new young feel since the neighborhood was becoming a new hub for first time buyers with children. Photo Credit: Kimberly Schneider

Denver Modern with natural stone accents.
Идея дизайна: трехэтажный, серый частный загородный дом среднего размера в современном стиле с плоской крышей и комбинированной облицовкой
Идея дизайна: трехэтажный, серый частный загородный дом среднего размера в современном стиле с плоской крышей и комбинированной облицовкой

Идея дизайна: бежевый, одноэтажный частный загородный дом среднего размера в современном стиле с крышей из гибкой черепицы, облицовкой из цементной штукатурки и вальмовой крышей
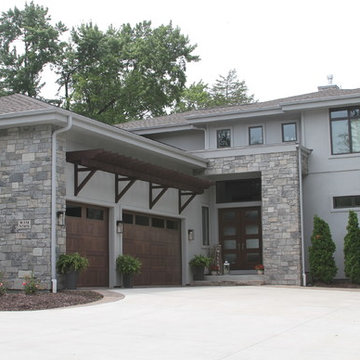
G.Taylor
Источник вдохновения для домашнего уюта: двухэтажный, серый частный загородный дом среднего размера в современном стиле с облицовкой из цементной штукатурки, вальмовой крышей и крышей из гибкой черепицы
Источник вдохновения для домашнего уюта: двухэтажный, серый частный загородный дом среднего размера в современном стиле с облицовкой из цементной штукатурки, вальмовой крышей и крышей из гибкой черепицы

This detached Victorian house was extended to accommodate the needs of a young family with three small children.
The programme was organized into two distinctive structures: the larger and higher volume is placed at the back of the house to face the garden and make the best use of the south orientation and to accommodate a large Family Room open to the new Kitchen. A longer and thinner volume, only 1.15m wide, stands to the western side of the house and accommodates a Toilet, a Utility and a dining booth facing the Family Room. All the functions that are housed in the secondary volume have direct access either from the original house or the rear extension, thus generating a hierarchy of served and servant volumes, a relationship that is homogeneous to that between the house and the extension.
The timber structures, while distinctive in their proportions, are connected by a shallow volume that doubles as a bench to create an architectural continuum and to emphasize the effect of a secondary volume wrapped around a primary one.
While the extension makes use of a modern idiom, so that it is clearly distinguished from the original house and so that the history of its development becomes immediately apparent, the size of the red cedar cladding boards, left untreated to allow a natural silvering process, matches that of the Victorian brickwork to bind house and extension together.
As the budget did not make possible the use a bespoke profile, an off-the-shelf board was selected and further grooved at mid point to recreate the brick pattern of the façade.
A tall and slender pivoting door, positioned at the boundary between the original house and the new intervention, allows a direct view of the garden from the front of the house and facilitates an innovative relationship with the outside.
Photo: Gianluca Maver
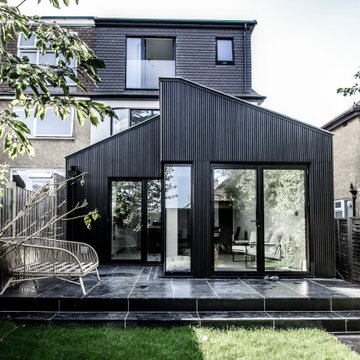
The unsual setting of the property on a hill in Kingston, along with tricky planning considerations, meant that we had to achieve a space split into different floor levels and with an irregular shape. This allowed us to create diverse spaces inside and out maximizing the natural light ingress on the east and south whilst optimizing the connection between internal and external areas. Vaulted ceilings, crisp finishes, minimalistic lines, modern windows and doors, and a sharp composite cladding resulted in an elegant, airy, and well-lighted dream home.
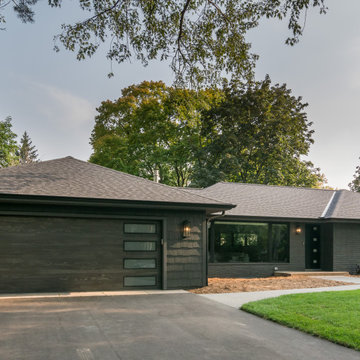
Remake of the 1950 Rambler - no longer a tuck under garage and a rework of the center stairs to the lower level.
Стильный дизайн: двухэтажный, деревянный частный загородный дом среднего размера в современном стиле с отделкой дранкой - последний тренд
Стильный дизайн: двухэтажный, деревянный частный загородный дом среднего размера в современном стиле с отделкой дранкой - последний тренд
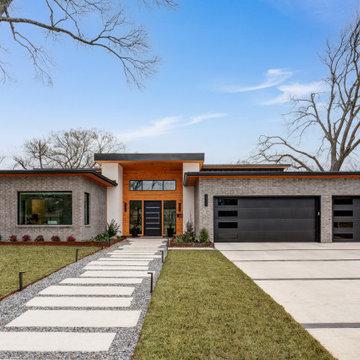
На фото: одноэтажный, серый частный загородный дом среднего размера в современном стиле с плоской крышей и комбинированной облицовкой

external view of bungalow conversion
Пример оригинального дизайна: двухэтажный, деревянный частный загородный дом среднего размера в современном стиле с двускатной крышей, черепичной крышей и отделкой доской с нащельником
Пример оригинального дизайна: двухэтажный, деревянный частный загородный дом среднего размера в современном стиле с двускатной крышей, черепичной крышей и отделкой доской с нащельником
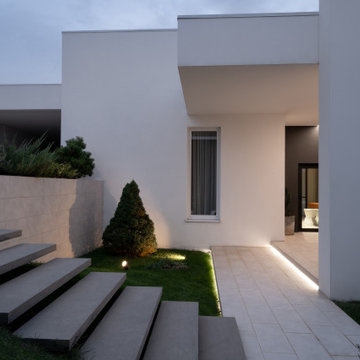
Стильный дизайн: одноэтажный, белый частный загородный дом среднего размера в современном стиле с комбинированной облицовкой и плоской крышей - последний тренд

We designed this 3,162 square foot home for empty-nesters who love lake life. Functionally, the home accommodates multiple generations. Elderly in-laws stay for prolonged periods, and the homeowners are thinking ahead to their own aging in place. This required two master suites on the first floor. Accommodations were made for visiting children upstairs. Aside from the functional needs of the occupants, our clients desired a home which maximizes indoor connection to the lake, provides covered outdoor living, and is conducive to entertaining. Our concept celebrates the natural surroundings through materials, views, daylighting, and building massing.
We placed all main public living areas along the rear of the house to capitalize on the lake views while efficiently stacking the bedrooms and bathrooms in a two-story side wing. Secondary support spaces are integrated across the front of the house with the dramatic foyer. The front elevation, with painted green and natural wood siding and soffits, blends harmoniously with wooded surroundings. The lines and contrasting colors of the light granite wall and silver roofline draws attention toward the entry and through the house to the real focus: the water. The one-story roof over the garage and support spaces takes flight at the entry, wraps the two-story wing, turns, and soars again toward the lake as it approaches the rear patio. The granite wall extending from the entry through the interior living space is mirrored along the opposite end of the rear covered patio. These granite bookends direct focus to the lake.
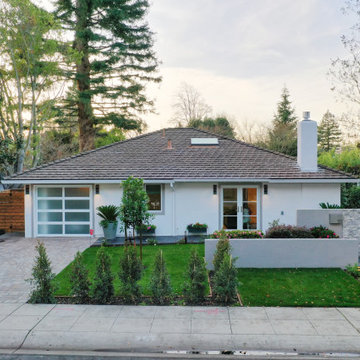
Идея дизайна: одноэтажный, белый частный загородный дом среднего размера в современном стиле с облицовкой из цементной штукатурки, вальмовой крышей и крышей из гибкой черепицы
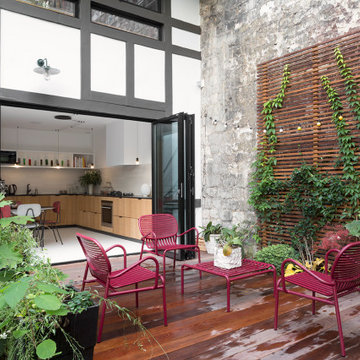
Свежая идея для дизайна: двухэтажный, деревянный, разноцветный дом среднего размера в современном стиле - отличное фото интерьера

The front facade is composed of bricks, shiplap timber cladding and James Hardie Scyon Axon cladding, painted in Dulux Blackwood Bay.
Photography: Tess Kelly
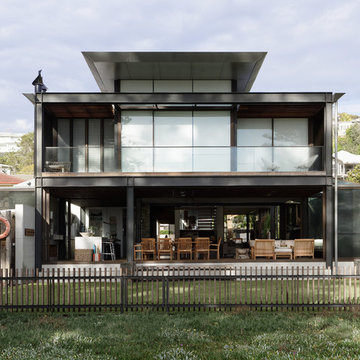
Exterior - Rear
Beach House at Avoca Beach by Architecture Saville Isaacs
Project Summary
Architecture Saville Isaacs
https://www.architecturesavilleisaacs.com.au/
The core idea of people living and engaging with place is an underlying principle of our practice, given expression in the manner in which this home engages with the exterior, not in a general expansive nod to view, but in a varied and intimate manner.
The interpretation of experiencing life at the beach in all its forms has been manifested in tangible spaces and places through the design of pavilions, courtyards and outdoor rooms.
Architecture Saville Isaacs
https://www.architecturesavilleisaacs.com.au/
A progression of pavilions and courtyards are strung off a circulation spine/breezeway, from street to beach: entry/car court; grassed west courtyard (existing tree); games pavilion; sand+fire courtyard (=sheltered heart); living pavilion; operable verandah; beach.
The interiors reinforce architectural design principles and place-making, allowing every space to be utilised to its optimum. There is no differentiation between architecture and interiors: Interior becomes exterior, joinery becomes space modulator, materials become textural art brought to life by the sun.
Project Description
Architecture Saville Isaacs
https://www.architecturesavilleisaacs.com.au/
The core idea of people living and engaging with place is an underlying principle of our practice, given expression in the manner in which this home engages with the exterior, not in a general expansive nod to view, but in a varied and intimate manner.
The house is designed to maximise the spectacular Avoca beachfront location with a variety of indoor and outdoor rooms in which to experience different aspects of beachside living.
Client brief: home to accommodate a small family yet expandable to accommodate multiple guest configurations, varying levels of privacy, scale and interaction.
A home which responds to its environment both functionally and aesthetically, with a preference for raw, natural and robust materials. Maximise connection – visual and physical – to beach.
The response was a series of operable spaces relating in succession, maintaining focus/connection, to the beach.
The public spaces have been designed as series of indoor/outdoor pavilions. Courtyards treated as outdoor rooms, creating ambiguity and blurring the distinction between inside and out.
A progression of pavilions and courtyards are strung off circulation spine/breezeway, from street to beach: entry/car court; grassed west courtyard (existing tree); games pavilion; sand+fire courtyard (=sheltered heart); living pavilion; operable verandah; beach.
Verandah is final transition space to beach: enclosable in winter; completely open in summer.
This project seeks to demonstrates that focusing on the interrelationship with the surrounding environment, the volumetric quality and light enhanced sculpted open spaces, as well as the tactile quality of the materials, there is no need to showcase expensive finishes and create aesthetic gymnastics. The design avoids fashion and instead works with the timeless elements of materiality, space, volume and light, seeking to achieve a sense of calm, peace and tranquillity.
Architecture Saville Isaacs
https://www.architecturesavilleisaacs.com.au/
Focus is on the tactile quality of the materials: a consistent palette of concrete, raw recycled grey ironbark, steel and natural stone. Materials selections are raw, robust, low maintenance and recyclable.
Light, natural and artificial, is used to sculpt the space and accentuate textural qualities of materials.
Passive climatic design strategies (orientation, winter solar penetration, screening/shading, thermal mass and cross ventilation) result in stable indoor temperatures, requiring minimal use of heating and cooling.
Architecture Saville Isaacs
https://www.architecturesavilleisaacs.com.au/
Accommodation is naturally ventilated by eastern sea breezes, but sheltered from harsh afternoon winds.
Both bore and rainwater are harvested for reuse.
Low VOC and non-toxic materials and finishes, hydronic floor heating and ventilation ensure a healthy indoor environment.
Project was the outcome of extensive collaboration with client, specialist consultants (including coastal erosion) and the builder.
The interpretation of experiencing life by the sea in all its forms has been manifested in tangible spaces and places through the design of the pavilions, courtyards and outdoor rooms.
The interior design has been an extension of the architectural intent, reinforcing architectural design principles and place-making, allowing every space to be utilised to its optimum capacity.
There is no differentiation between architecture and interiors: Interior becomes exterior, joinery becomes space modulator, materials become textural art brought to life by the sun.
Architecture Saville Isaacs
https://www.architecturesavilleisaacs.com.au/
https://www.architecturesavilleisaacs.com.au/
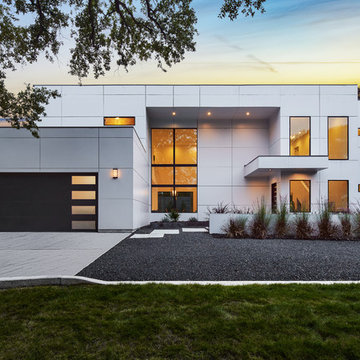
This modern residence in North Dallas consists of 4 bedrooms and 4 1/2 baths with a large great room and adjoining game room. Blocks away from the future Dallas Midtown, this residence fits right in with its urban neighbors.
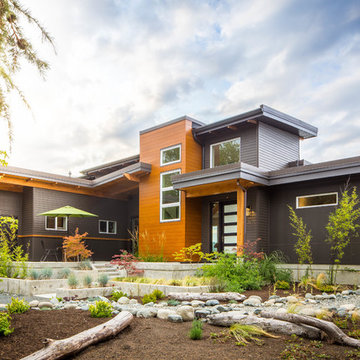
A peek-a-boo view that shows the front of the house leading toward the ocean that the home faces. The mixed exterior materials allow for unique features such as wood soffits and exterior timbers to blend perfectly with the dark grey.
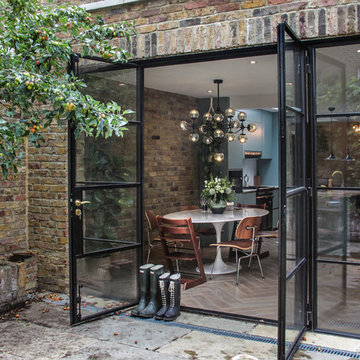
На фото: двухэтажный, кирпичный дуплекс среднего размера в современном стиле с плоской крышей с
Красивые дома среднего размера в современном стиле – 25 936 фото фасадов
1