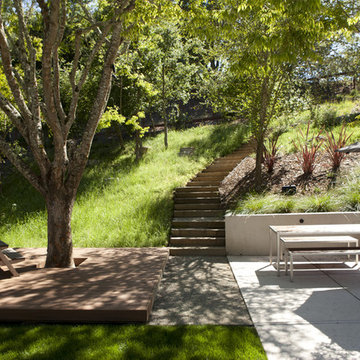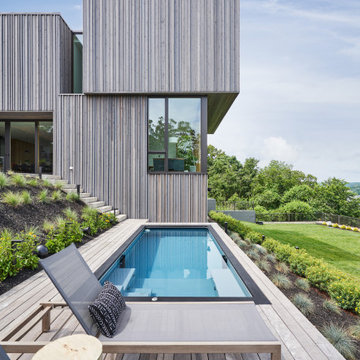Сортировать:
Бюджет
Сортировать:Популярное за сегодня
121 - 140 из 6 514 фото
1 из 3
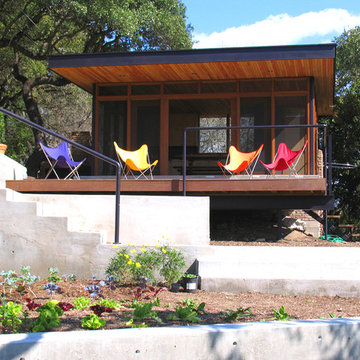
Concrete landscaping creates a hill for the garden pavilion to perch on.
Стильный дизайн: веранда в стиле модернизм с настилом и навесом - последний тренд
Стильный дизайн: веранда в стиле модернизм с настилом и навесом - последний тренд
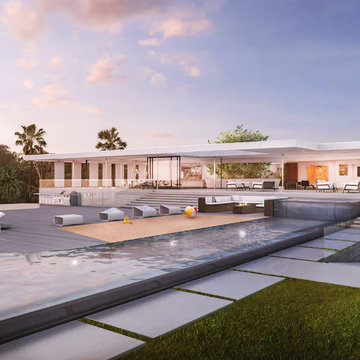
Pool view of Beverly Hills House exterior.
На фото: огромный бассейн-инфинити произвольной формы на заднем дворе в стиле модернизм с фонтаном и настилом
На фото: огромный бассейн-инфинити произвольной формы на заднем дворе в стиле модернизм с фонтаном и настилом
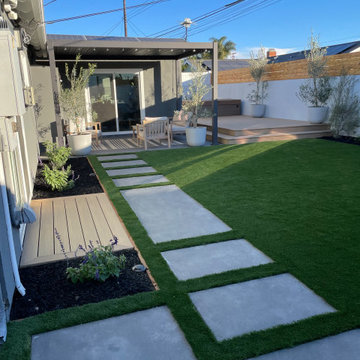
Backyard Remodel in Huntington Beach, Ca.
Style: Modern
Price Range: $70,000 - $75,000
Project Details:
Demo, grading, cleanup, and removals.
Trex deck and new concrete with top cast finish
3/4” dark gray crushed rock
Daytona 80 turf, Mexican beach pebbles, LED low voltage lights by E-Sunn.
Backyard entrance gate w/penofin oil stain for toppers and gates
French drains
Black mulch
Drip zone for plants
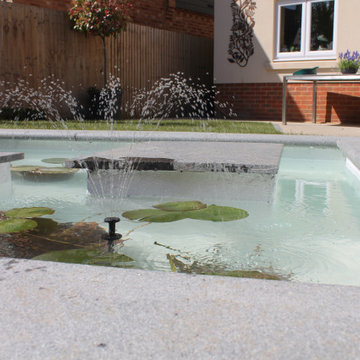
Пример оригинального дизайна: маленький солнечный, летний участок и сад на заднем дворе в стиле модернизм с хорошей освещенностью, настилом и с деревянным забором для на участке и в саду
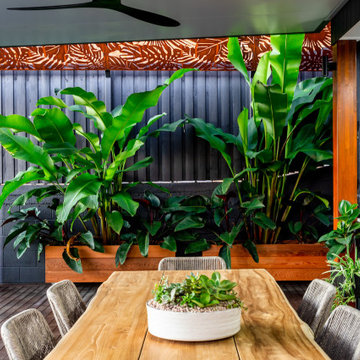
Front courtyard planting
Стильный дизайн: маленький участок и сад на заднем дворе в стиле модернизм с высокими грядками, полуденной тенью, настилом и с металлическим забором для на участке и в саду - последний тренд
Стильный дизайн: маленький участок и сад на заднем дворе в стиле модернизм с высокими грядками, полуденной тенью, настилом и с металлическим забором для на участке и в саду - последний тренд
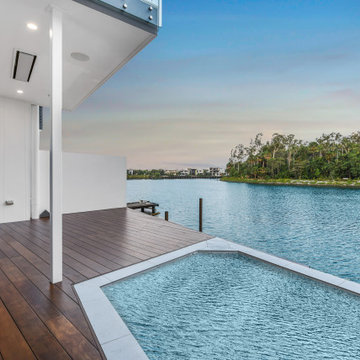
На фото: маленький бассейн произвольной формы на заднем дворе в стиле модернизм с настилом для на участке и в саду с
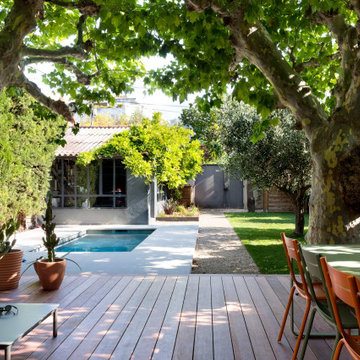
На фото: маленький участок и сад в стиле модернизм с настилом для на участке и в саду с
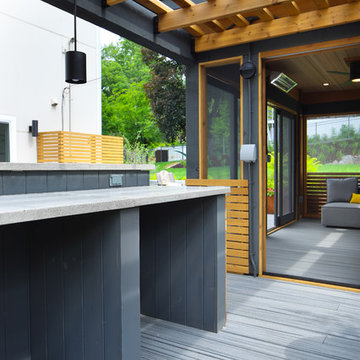
This modern home, near Cedar Lake, built in 1900, was originally a corner store. A massive conversion transformed the home into a spacious, multi-level residence in the 1990’s.
However, the home’s lot was unusually steep and overgrown with vegetation. In addition, there were concerns about soil erosion and water intrusion to the house. The homeowners wanted to resolve these issues and create a much more useable outdoor area for family and pets.
Castle, in conjunction with Field Outdoor Spaces, designed and built a large deck area in the back yard of the home, which includes a detached screen porch and a bar & grill area under a cedar pergola.
The previous, small deck was demolished and the sliding door replaced with a window. A new glass sliding door was inserted along a perpendicular wall to connect the home’s interior kitchen to the backyard oasis.
The screen house doors are made from six custom screen panels, attached to a top mount, soft-close track. Inside the screen porch, a patio heater allows the family to enjoy this space much of the year.
Concrete was the material chosen for the outdoor countertops, to ensure it lasts several years in Minnesota’s always-changing climate.
Trex decking was used throughout, along with red cedar porch, pergola and privacy lattice detailing.
The front entry of the home was also updated to include a large, open porch with access to the newly landscaped yard. Cable railings from Loftus Iron add to the contemporary style of the home, including a gate feature at the top of the front steps to contain the family pets when they’re let out into the yard.
Tour this project in person, September 28 – 29, during the 2019 Castle Home Tour!
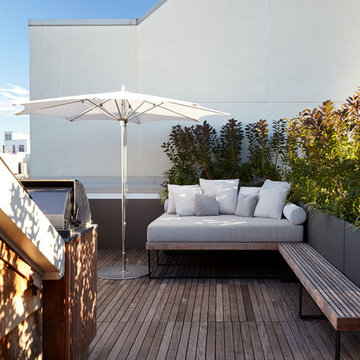
Joshua McHugh
Стильный дизайн: солнечный, летний регулярный сад среднего размера на крыше в стиле модернизм с растениями в контейнерах, хорошей освещенностью и настилом - последний тренд
Стильный дизайн: солнечный, летний регулярный сад среднего размера на крыше в стиле модернизм с растениями в контейнерах, хорошей освещенностью и настилом - последний тренд
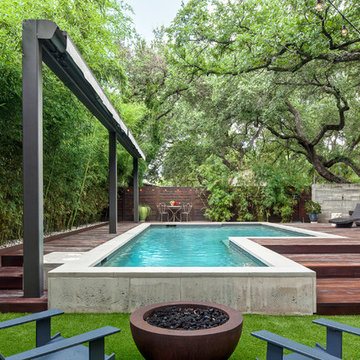
Exterior solar shades and awning systems are the most efficient solution to protect your windows and patio areas from the sun's damaging heat and UV rays.
Blocking up to 99% of UV, motorized retractable shading systems allow you to block the sun and heat or reverse the strategy to allow in natural light and heat as desired.
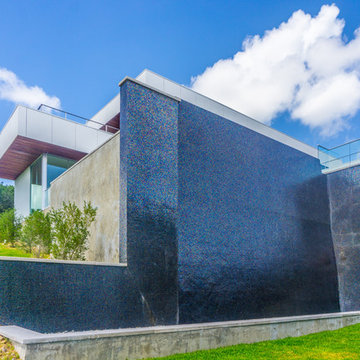
An infinity edge pool with imported tile and a waterfall. The decks are Ipe.
Built by Greg Neff of CGN Premier Lonestar
На фото: большой бассейн-инфинити произвольной формы на внутреннем дворе в стиле модернизм с фонтаном и настилом
На фото: большой бассейн-инфинити произвольной формы на внутреннем дворе в стиле модернизм с фонтаном и настилом
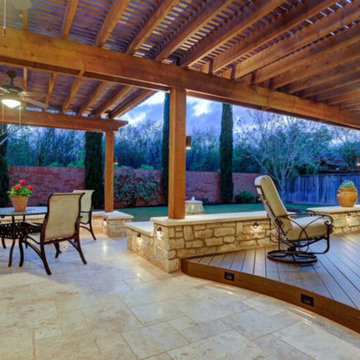
We wanted to create a natural outdoor living space with elevation change and an open feel.
The first time we met they wanted to add a small kitchen and a 200 square foot pergola to the existing concrete. This beautifully evolved into what we eventually built. By adding an elevated deck to the left of the structure it created the perfect opportunity to elevate the sitting walls.
Whether you’re sitting on the deck or over by the travertine the sitting wall is the exact same distance off of the floor. By creating a seamless transition from one space to the other no matter where you are, you're always a part of
the party. A 650 square foot cedar pergola, 92 feet of stone sitting walls, travertine flooring, composite decking and summer kitchen. With plenty of accent lighting this space lights up and highlights all of the natural materials.
Appliances: Fire Magic Diamond Echelon series 660
Pergola: Solid Cedar
Flooring: Travertine Flooring/ Composite decking
Stone: Rattle Snake with 2.25” Cream limestone capping
Photo Credit: TK Images
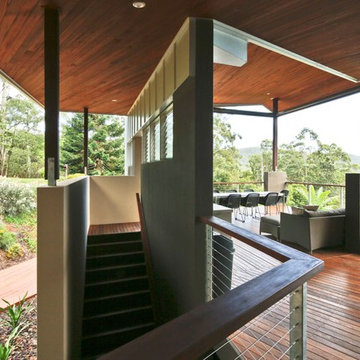
The tract of land is adjacent to World Heritage Springbrook National Park. With a long history in the region, the lot has a diversity of forest types, a creek and breathtaking views of the valley.The owners wanted a simple home with an aesthetic that communicated the spirit of the land regeneration and the owners sustainable lifestyle and embarked on an enormous project to regenerate the land.. At its core, sustainable living is structured to minimize our footprints on the natural ecology – at both a micro and macro scale.
The design of the deck roof was principally driven by sun angles and the designers provided twelve hour modeling of the sun paths and sun shading for the deck, and indeed the entire dwelling for various days during the year. Small movies were made and posted on u-tube for all to see and analyse. The design also incorporated the seamless inclusion of shade blinds that could be used to exclude winter sun if necessary.
Springbrook is one of the wettest places in Queensland driving a need to create a living area that could cope with long periods of rain. The deck was a key element of this but there was also a requirement to be able to walk around the house without getting wet. Extra large eaves, requiring innovative engineering design, were made to fit elegantly within the overall lines of the building.
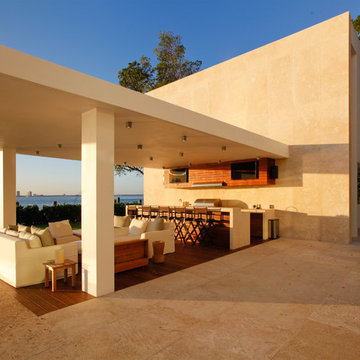
Coral Stone
На фото: большой двор на заднем дворе в стиле модернизм с летней кухней, настилом и навесом с
На фото: большой двор на заднем дворе в стиле модернизм с летней кухней, настилом и навесом с
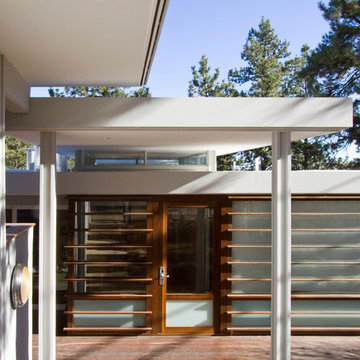
The core of the house is a collection of horizontal volumes and planes of white stucco and wood. At the edges of this white core, Brazilian redwood structures ease the transition to nature. The horizontal wood screens and siding add texture and accentuate the home’s horizontality in the mountain’s landscape.
The redwood screen and glass volume that is now the entry, extends the previously undefined entryway while planar elements such as the flat roofs and clerestory are reintroduced to present a more transparent and permeable façade.
Jonathan Schloss Architect
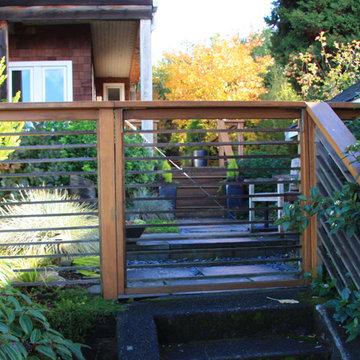
Landscape by Kim Rooney
Пример оригинального дизайна: маленький регулярный сад на заднем дворе в стиле модернизм с садовой дорожкой или калиткой, полуденной тенью и настилом для на участке и в саду
Пример оригинального дизайна: маленький регулярный сад на заднем дворе в стиле модернизм с садовой дорожкой или калиткой, полуденной тенью и настилом для на участке и в саду
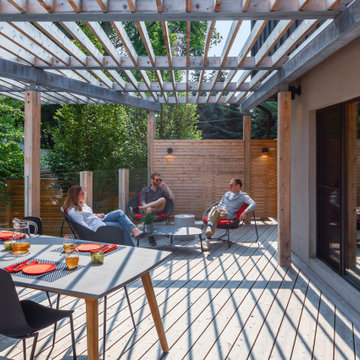
Идея дизайна: летний участок и сад на заднем дворе в стиле модернизм с полуденной тенью, настилом и с деревянным забором
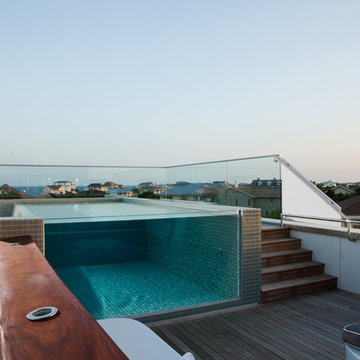
Michael Kersting Architect - www.kerstingarchitecture.com
Photo: Andrew Sherman - www.AndrewSherman.co
Пример оригинального дизайна: маленький прямоугольный бассейн-инфинити на крыше в стиле модернизм с настилом для на участке и в саду
Пример оригинального дизайна: маленький прямоугольный бассейн-инфинити на крыше в стиле модернизм с настилом для на участке и в саду
Фото: экстерьеры в стиле модернизм с настилом
7






