Сортировать:
Бюджет
Сортировать:Популярное за сегодня
41 - 60 из 6 514 фото
1 из 3
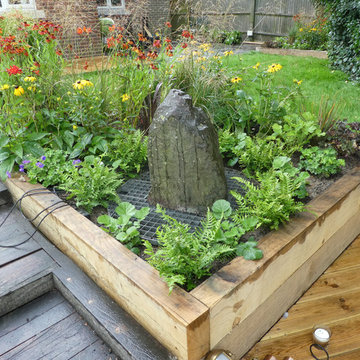
The clients used this garden as a place for relaxation as well as entertaining. They also had a dog and wanted a defined area in a part of the garden in order for her to be able to have free reign.
A fence with a gate separated part of the garden in which their dog was able to play and allowed for her to be kept their when required.
There were already two decked areas, one of which was unsafe and in need of replacement. The patio that was adjacent to the house was uneven in places and required relaying. This gave the opportunity to square off the previously diagonal shape of the patio and to create more room for entertaining.
Raised sleeper borders were introduced, which were in keeping with the existing sleepers used elsewhere in the garden. These were then planted with architectural evergreen Phormiums, Libertia and Polypodium vulgare which were then complemented with Deschampsia, Heleniums, Rudbeckias, Achilleas, Kniphofias, Geums, Crocosmia, Heuchera and Geraniums to provide seasonal interest with splashes of colour. In the spring, Tulips, Narcissi, Crocus and Alliums will start the season off.
The clients had an existing water feature which they wished to re-use, which was incorporated into one of the raised borders, close to the lower decked area and enabled them to enjoy the sound of it whilst relaxing in this area.
Lighting was also installed to enhance specific features of the garden and extend use of the garden well into the evening.
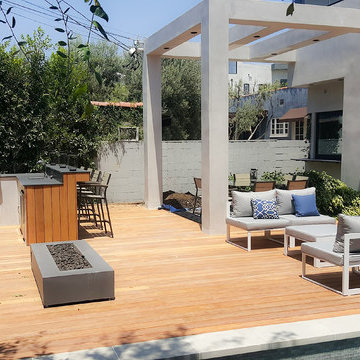
Walled & gated contemporary Architecture at its Best, by NE Designs. Stunning open floor plan with volume spaces, four fireplaces (2 ORTAL), walls of glass, expansive pocketed Fleet wood door systems, grand center staircase, "Sonobath" powder room and two open air garden courtyards. This home features nearly 5600 sq feet of exquisite indoor-outdoor living spaces, inclusive of a 230 sq ft pool cabana with bath and an expansive 1100 sq ft rooftop entertainment deck complete with outdoor bar & fire pit. The custom LEICHT kitchen is complete with Miele appliances, over-sized center island & large pantry. Custom design features include: imported designer bath tiles & fixtures; custom hardwood floors & a state-of-the-art Crestron home automation system. Private master suite with large private balcony, custom closet w/ spa-like bath. An integrated swimmers lap pool & spa, with gorgeous wood decking complete with BBQ area, create an amazing outdoor Experience.
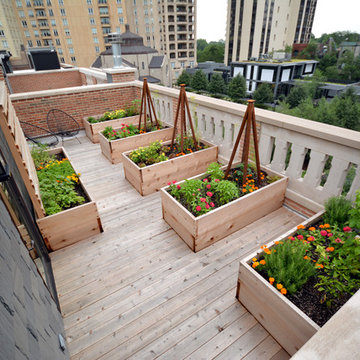
Идея дизайна: солнечный участок и сад среднего размера на крыше в стиле модернизм с хорошей освещенностью и настилом
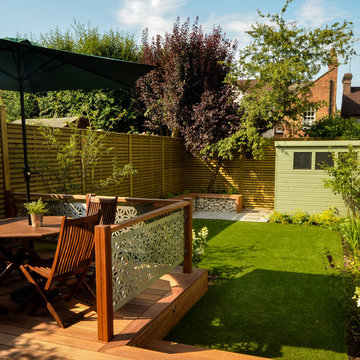
A modern, contemporary space to relax and entertain that had plenty of space for their young family to play safely.
Пример оригинального дизайна: летний участок и сад среднего размера на заднем дворе в стиле модернизм с полуденной тенью и настилом
Пример оригинального дизайна: летний участок и сад среднего размера на заднем дворе в стиле модернизм с полуденной тенью и настилом
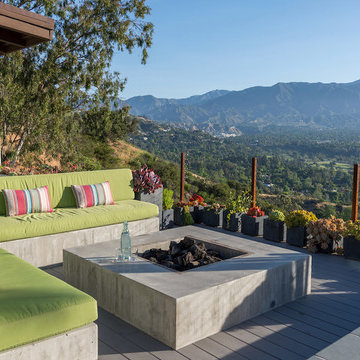
This garden was designed to celebrate panoramic views of the San Gabriel mountains. Horizontal bands of slate tile from the interior of the mid-century home wrap around the house’s perimeter and extend to the rear pool area, inviting the family outdoors. With a pool framed by mature trees, a sunken seating area, fruit trees, and a modest lawn for a young family, the landscape provides a wide range of opportunities for play, entertaining and relaxation. Photos by Martin Cox Photography.
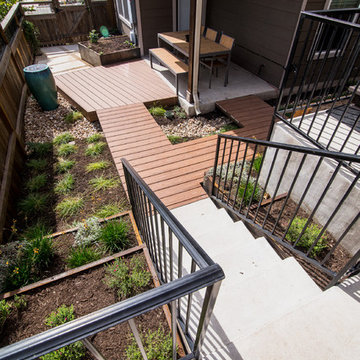
After their brand new construction was completed, this family had a beautiful and comfortable home that truly fit their needs. However, this new construction lacked an outdoor living space, which left the backyard feeling stark and bare. With this blank slate, we were able to create a relaxing environment for this family to enjoy.
Faced with the challenge of using every square-inch of this small space, Native Edge was able to design a landscape that left this family worry-free. We incorporated a low maintenance composite decking system, modern raised metal planters, and a bubbling urn water feature to tie this peaceful landscape together. The poor drainage of the lot gave us the opportunity to create a striking cat walk and drainage feature, which left ample room for their vegetable and herb garden hobby. There is even a nook for the family dog to enjoy!
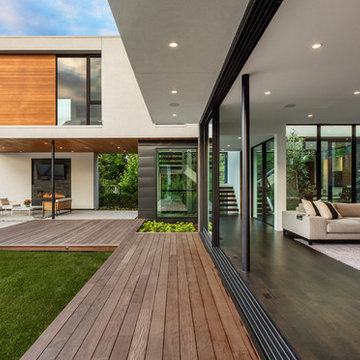
Свежая идея для дизайна: огромный двор на заднем дворе в стиле модернизм с настилом и навесом - отличное фото интерьера
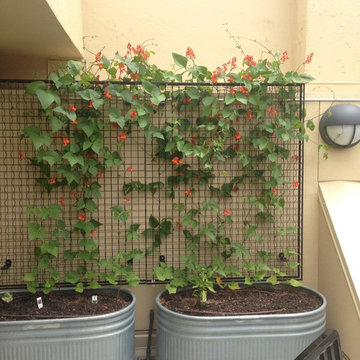
San Francisco Rooftop Urban Garden.
Photo Cred: Joshua Thayer
Идея дизайна: маленький двор на внутреннем дворе в стиле модернизм с настилом, навесом и вертикальным садом для на участке и в саду
Идея дизайна: маленький двор на внутреннем дворе в стиле модернизм с настилом, навесом и вертикальным садом для на участке и в саду
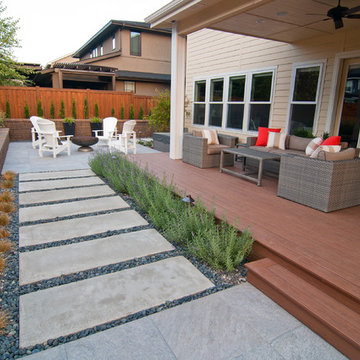
Belgard porcelain pavers, Timbertech deck with a Alumawood shade structure, concrete stepping stones with Black Mexican Beach Pebbles, rock flower beds and raised planter
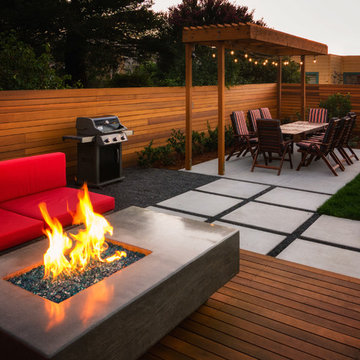
photo by Seed Studio, editing by TR PhotoStudio
На фото: маленький солнечный регулярный сад на заднем дворе в стиле модернизм с местом для костра, хорошей освещенностью и настилом для на участке и в саду с
На фото: маленький солнечный регулярный сад на заднем дворе в стиле модернизм с местом для костра, хорошей освещенностью и настилом для на участке и в саду с
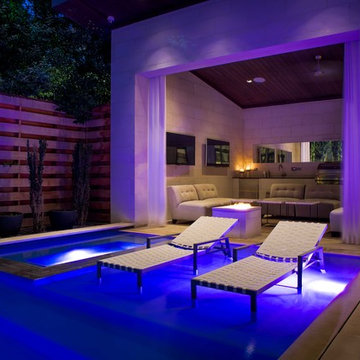
Источник вдохновения для домашнего уюта: прямоугольный бассейн-инфинити среднего размера на внутреннем дворе в стиле модернизм с домиком у бассейна и настилом
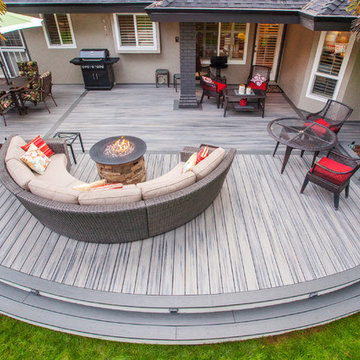
Large Trex Transcend "island mist" curved deck with fire table and palm trees.
Пример оригинального дизайна: огромный двор на заднем дворе в стиле модернизм с местом для костра и настилом без защиты от солнца
Пример оригинального дизайна: огромный двор на заднем дворе в стиле модернизм с местом для костра и настилом без защиты от солнца

Screen porch interior
Идея дизайна: веранда среднего размера на заднем дворе в стиле модернизм с крыльцом с защитной сеткой, настилом и навесом
Идея дизайна: веранда среднего размера на заднем дворе в стиле модернизм с крыльцом с защитной сеткой, настилом и навесом
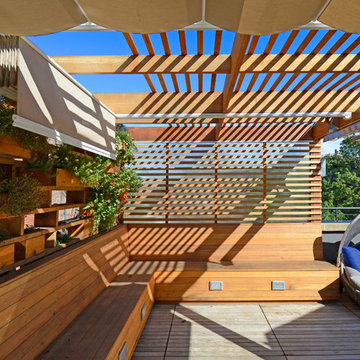
Идея дизайна: пергола во дворе частного дома среднего размера на заднем дворе в стиле модернизм с летней кухней и настилом
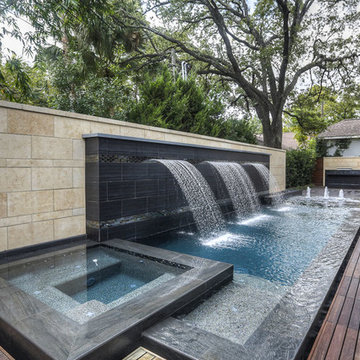
На фото: маленький двор на заднем дворе в стиле модернизм с фонтаном и настилом для на участке и в саду с
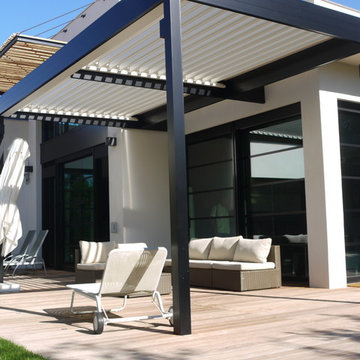
Свежая идея для дизайна: большая пергола во дворе частного дома на боковом дворе в стиле модернизм с настилом - отличное фото интерьера
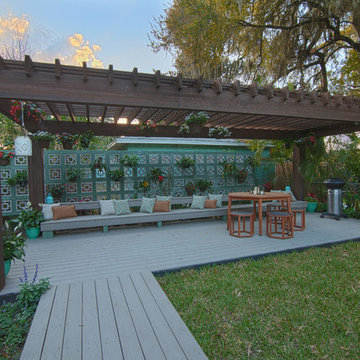
A dark-colored pergola perfectly complements the Beach House Gray composite decking used in this project.
ChoiceDek Composite Decking
Photo by Chad Baumer
www.cbaumer.com
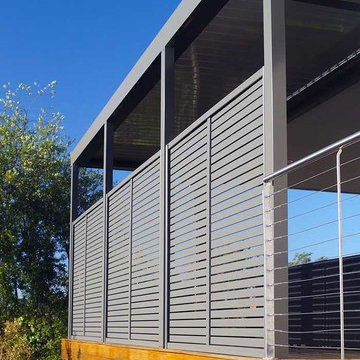
Louver Verandah - open & closing roof to a wrap around deck providing with colorbond screen to enhance privacy to the raised deck. Stainless steel handrails looking over rear backyard area
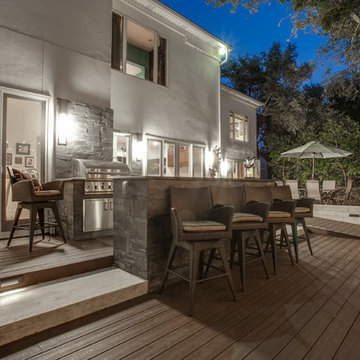
At 35+ years, this Ft Worth lake-home is wearing it’s age very well. To freshen up the surrounding landscaping and supporting elements, our clients dreamed of an avant garde look for both the front and backyard outdoor living space that tied together. One Specialty designed a re-imagined driveway, address monument, welcoming area and Xeriscape landscaping for the front. We constructed a multi-level deck made with Trex, complete with an outdoor kitchen and outdoor bar in the backyard, resulting in multiple vignettes for entertaining which are fully wheelchair accessible.
To see before photos and more information on this project: http://www.onespecialty.com/lake-retreat/
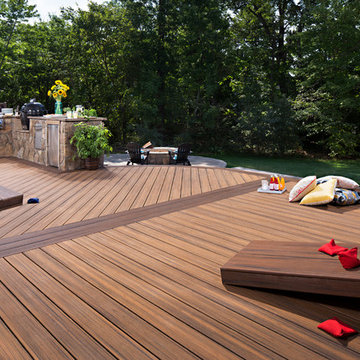
Идея дизайна: большой двор на заднем дворе в стиле модернизм с настилом без защиты от солнца
Фото: экстерьеры в стиле модернизм с настилом
3





