Сортировать:
Бюджет
Сортировать:Популярное за сегодня
1 - 20 из 44 583 фото
1 из 2
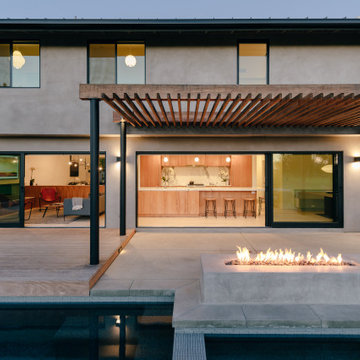
a fire pit and new pool align with the interior spaces and incorporate various activities at the rear yard
Идея дизайна: маленький прямоугольный ландшафтный бассейн на заднем дворе в стиле модернизм с настилом для на участке и в саду
Идея дизайна: маленький прямоугольный ландшафтный бассейн на заднем дворе в стиле модернизм с настилом для на участке и в саду

This compact, urban backyard was in desperate need of privacy. We created a series of outdoor rooms, privacy screens, and lush plantings all with an Asian-inspired design sense. Elements include a covered outdoor lounge room, sun decks, rock gardens, shade garden, evergreen plant screens, and raised boardwalk to connect the various outdoor spaces. The finished space feels like a true backyard oasis.
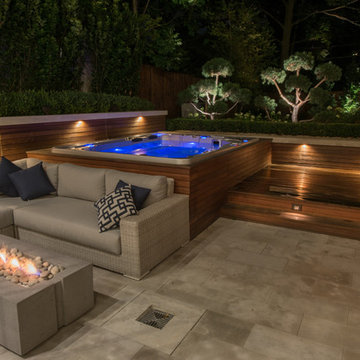
Стильный дизайн: бассейн на заднем дворе в стиле модернизм с джакузи и настилом - последний тренд

This family’s second home was designed to reflect their love of the beach and easy weekend living. Low maintenance materials were used so their time here could be focused on fun and not on worrying about or caring for high maintenance elements.
Copyright 2012 Milwaukee Magazine/Photos by Adam Ryan Morris at Morris Creative, LLC.
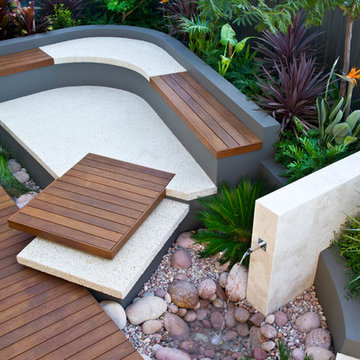
Peta North
Пример оригинального дизайна: маленький солнечный садовый фонтан на заднем дворе в современном стиле с хорошей освещенностью и настилом для на участке и в саду
Пример оригинального дизайна: маленький солнечный садовый фонтан на заднем дворе в современном стиле с хорошей освещенностью и настилом для на участке и в саду
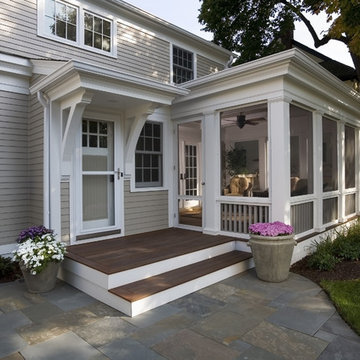
This home was completely renovated, including an addition. It was transformed from a Colonial style to Greek Revival, which was more fitting for the neighborhood. The screened porch was added as a part of the renovation, with Greek Revival style pillars separating the screens, and durable ipe decking for a floor.

John McManus
Стильный дизайн: веранда среднего размера на заднем дворе в морском стиле с крыльцом с защитной сеткой и настилом - последний тренд
Стильный дизайн: веранда среднего размера на заднем дворе в морском стиле с крыльцом с защитной сеткой и настилом - последний тренд

This timber column porch replaced a small portico. It features a 7.5' x 24' premium quality pressure treated porch floor. Porch beam wraps, fascia, trim are all cedar. A shed-style, standing seam metal roof is featured in a burnished slate color. The porch also includes a ceiling fan and recessed lighting.
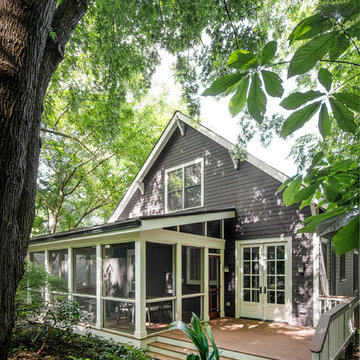
We built a screened-in porch addition on to the back of this charming Atlanta home.
На фото: большая веранда на заднем дворе в стиле неоклассика (современная классика) с крыльцом с защитной сеткой, настилом и навесом с
На фото: большая веранда на заднем дворе в стиле неоклассика (современная классика) с крыльцом с защитной сеткой, настилом и навесом с

Landmark Photography
На фото: веранда в стиле кантри с крыльцом с защитной сеткой, настилом и навесом
На фото: веранда в стиле кантри с крыльцом с защитной сеткой, настилом и навесом

Outdoor living space in backyard features a fire pit and a cement tile fountain.
Идея дизайна: двор на заднем дворе в средиземноморском стиле с местом для костра и настилом без защиты от солнца
Идея дизайна: двор на заднем дворе в средиземноморском стиле с местом для костра и настилом без защиты от солнца
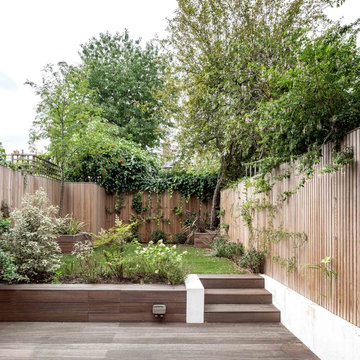
A contemporary rear extension and renovation to revitalise the living accommodation of a mid-terraced Victorian dwelling within the Calabria Road Conservation Area.
This handsome house in Highbury suffered from its traditionally enclosed layout. The works extended and opened the house to the rear, creating a light, expansive kitchen / dining area with direct connection to the newly upgraded garden.
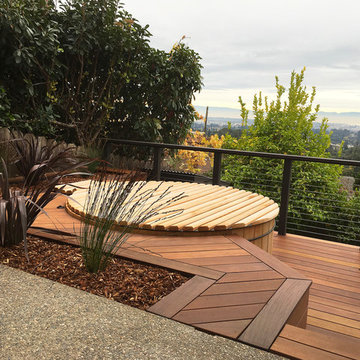
Cedar Hot Tub with Wood Roll Cover and Ipe Decking.
На фото: маленький наземный, круглый бассейн на заднем дворе в современном стиле с джакузи и настилом для на участке и в саду
На фото: маленький наземный, круглый бассейн на заднем дворе в современном стиле с джакузи и настилом для на участке и в саду
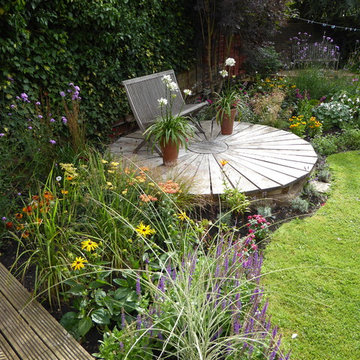
На фото: регулярный сад на заднем дворе в классическом стиле с садовой дорожкой или калиткой и настилом
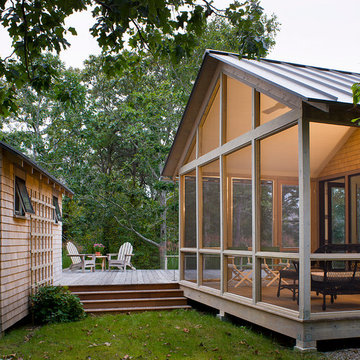
Идея дизайна: веранда в стиле кантри с настилом, навесом и крыльцом с защитной сеткой
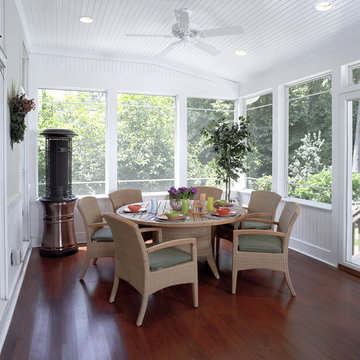
Two Story addition and Kitchen Renovation - included new family room, patio, bedroom, bathroom, laundry closet and screened porch with mahogany floors

The inviting new porch addition features a stunning angled vault ceiling and walls of oversize windows that frame the picture-perfect backyard views. The porch is infused with light thanks to the statement light fixture and bright-white wooden beams that reflect the natural light.
Photos by Spacecrafting Photography

This tranquil and relaxing pool and spa in Fort Lauderdale is the perfect backyard retreat! With deck jets, wood deck area and pergola area for lounging, it's the luxurious elegance you have been waiting for!
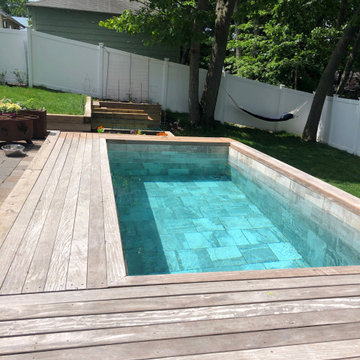
Soake Pool project complete! This is one of our favorites. The customer had a super tight space with a walk out patio that was about 4' above ground. Pool was installed above ground and a wood deck was built up to and around it. Great use of space and super appealing!
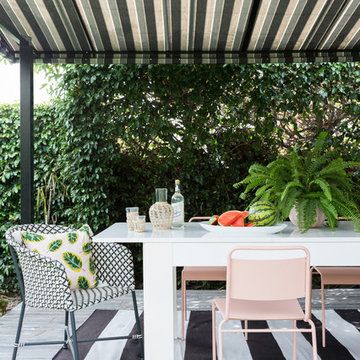
Стильный дизайн: веранда среднего размера на заднем дворе в морском стиле с вертикальным садом, настилом и козырьком - последний тренд
Фото: экстерьеры с настилом
1





