Сортировать:
Бюджет
Сортировать:Популярное за сегодня
1 - 20 из 4 855 фото
1 из 3
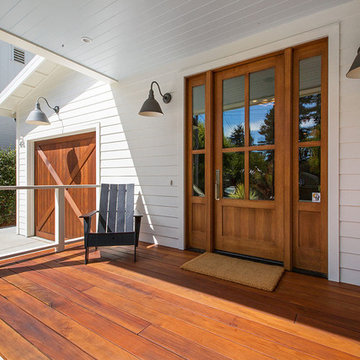
Пример оригинального дизайна: веранда на переднем дворе в стиле кантри с настилом и навесом
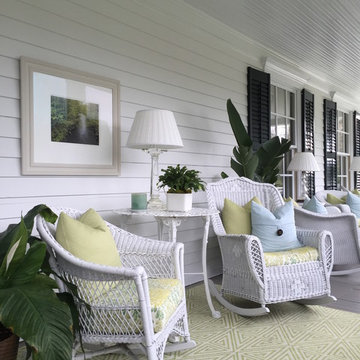
A beautiful covered porch - the perfect place to watch the day go by or entertain. In contrast to the dark heavy interior, we chose light colors and materials to enhance the feeling of egress
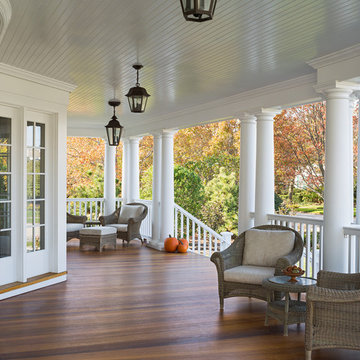
Covered Front Porch
Sam Oberter Photography
Пример оригинального дизайна: большая веранда на переднем дворе в викторианском стиле с настилом и навесом
Пример оригинального дизайна: большая веранда на переднем дворе в викторианском стиле с настилом и навесом

AFTER: Georgia Front Porch designed and built a full front porch that complemented the new siding and landscaping. This farmhouse-inspired design features a 41 ft. long composite floor, 4x4 timber posts, tongue and groove ceiling covered by a black, standing seam metal roof.

Shop My Design here: https://designbychristinaperry.com/white-bridge-living-kitchen-dining/

Пример оригинального дизайна: летний участок и сад на переднем дворе в современном стиле с подъездной дорогой, перегородкой для приватности, полуденной тенью и настилом
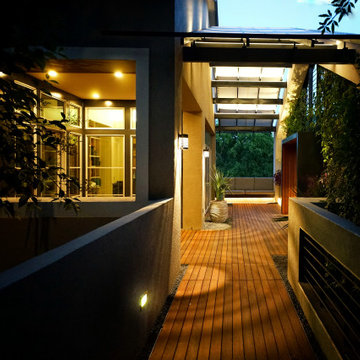
Walking along the warm ipe wood deck to the softly-lit second floor entry way.
Свежая идея для дизайна: маленький летний регулярный сад на переднем дворе в стиле модернизм с перегородкой для приватности, полуденной тенью, настилом и с металлическим забором для на участке и в саду - отличное фото интерьера
Свежая идея для дизайна: маленький летний регулярный сад на переднем дворе в стиле модернизм с перегородкой для приватности, полуденной тенью, настилом и с металлическим забором для на участке и в саду - отличное фото интерьера
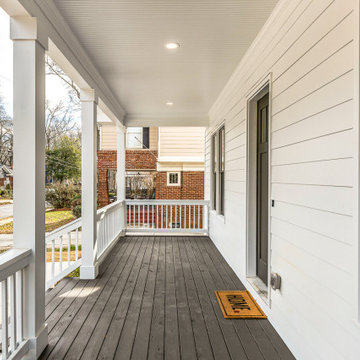
Стильный дизайн: веранда среднего размера на переднем дворе в стиле неоклассика (современная классика) с настилом и навесом - последний тренд
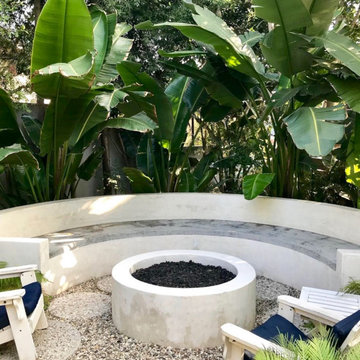
For all of the perimeter plantings that this garden had when we first visited the site, it felt exposed with very little privacy. The existing outdoor spaces were virtually nonexistent and hence, went unused. The stairs from the house to the garden were rickety and unattractive doing nothing but transport guests from the inside to the out. As with all of my gardens, the operative goal was Sanctuary in all of it's forms. Creating the sacred from the secular, making the cold and uncomfortable into the warm and inviting. The lot on which this garden was built is one filled with sharp angles that go unnoticed on a conscious level but come into sharp focus when all of the layers are stripped away. My first and most obvious solution was to pour custom circular pads that transport the client and her friends from area to area as if one is jumping from lily pad to lily pad. Small enough in spaces to transport a guest from area to area, large enough to hold a car, the exposed aggregate pads blend in with the multicolored Del Rio pebbles used throughout the garden. A tropical extravaganza, this garden is now the epitome of seclusion and privacy right in the middle of Venice, California.
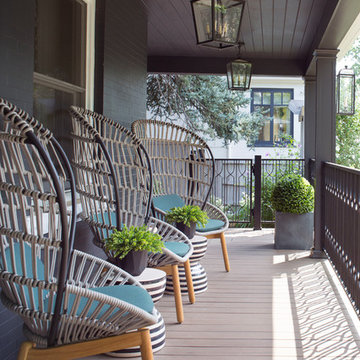
This porch gives any visitor of the house a warm welcome with the Kettal woven chairs and black, moody exterior.
Photo by Emily Minton Redfield
На фото: большая веранда на переднем дворе в стиле неоклассика (современная классика) с настилом и навесом
На фото: большая веранда на переднем дворе в стиле неоклассика (современная классика) с настилом и навесом

Eric Roth Photography
Идея дизайна: большая веранда на переднем дворе в стиле кантри с растениями в контейнерах, настилом и навесом
Идея дизайна: большая веранда на переднем дворе в стиле кантри с растениями в контейнерах, настилом и навесом
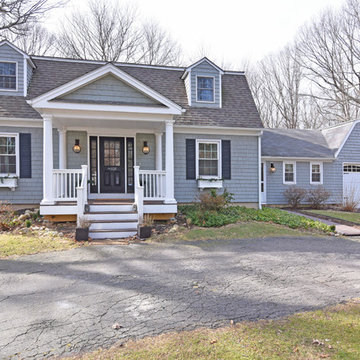
12'x8' portico was built to draw out the house's charm
Источник вдохновения для домашнего уюта: большая веранда на переднем дворе в стиле неоклассика (современная классика) с настилом и навесом
Источник вдохновения для домашнего уюта: большая веранда на переднем дворе в стиле неоклассика (современная классика) с настилом и навесом
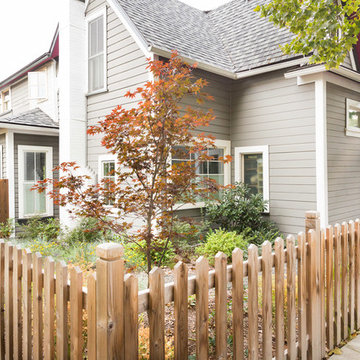
A traditional cedar picket fence surrounds a deer-resistant garden with Heuchera micrantha (Coral Bells), Coreopsis (tickseed), Symphoracarpus albus (Snowberry), Euphorbia (spurge), and Acer palmatum 'Moonfire' (Japanese Maple).
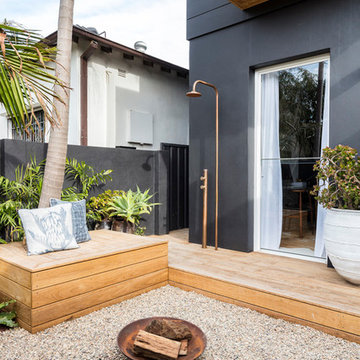
Photographer: Tom Ferguson
На фото: двор среднего размера на переднем дворе в современном стиле с летним душем и настилом без защиты от солнца
На фото: двор среднего размера на переднем дворе в современном стиле с летним душем и настилом без защиты от солнца
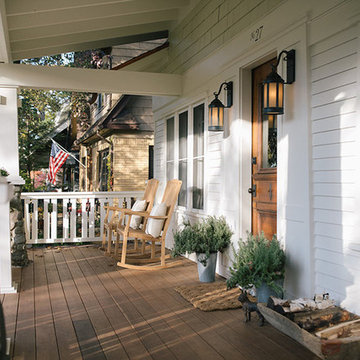
In addition to the covered porch itself, exquisite design details made this renovation all that more impressive—from the new copper and asphalt roof to the Hardiplank, clapboard, and cedar shake shingles, rustic outdoor lighting and the beautiful, panel-style front door.
Alicia Gbur Photography
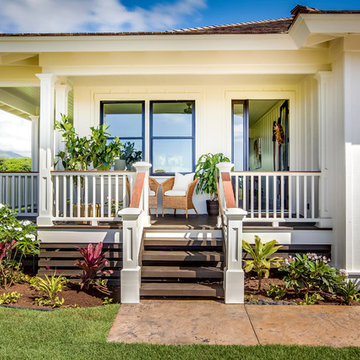
The stained concrete walk leads up to the front steps, potted plants frame the wicker outdoor furniture placed below the black framed windows. A full light door leads into the home. The board and batten walls are painted white, and contrasted by the coco brown decking and shaker roof. The bronze lanterns and carriage house garage doors continue the contrasting theme.
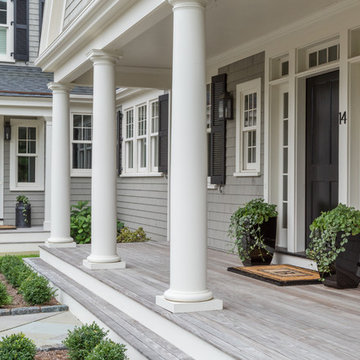
Kyle J. Caldwell Photography
На фото: веранда на переднем дворе в классическом стиле с настилом и навесом с
На фото: веранда на переднем дворе в классическом стиле с настилом и навесом с
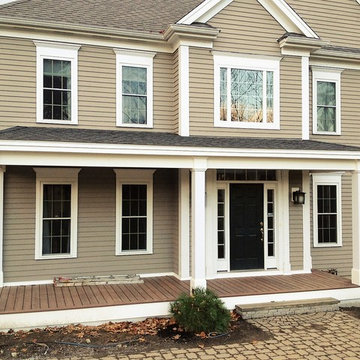
Kate Blehar
John T. Pugh, Architect, LLC is an architectural design firm located in Boston, Massachusetts. John is a registered architect, whose design work has been published and exhibited both nationally and internationally. In addition to his design accolades, John is a seasoned project manager who personally works with each client to design and craft their beautiful new residence or addition. Our firm can provide clients with seamless concept to construction close-out project delivery. If a client prefers working in a more traditional design-only basis, we warmly welcome that approach as well. “Customer first, customer focused” is our approach to every project.
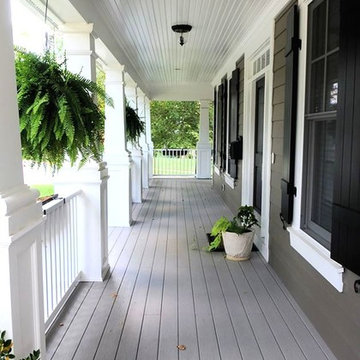
Идея дизайна: большая веранда на переднем дворе в стиле кантри с настилом и навесом

5 Compo Beach Road | Exceptional Westport Waterfront Property
Welcome to the Ultimate Westport Lifestyle…..
Exclusive & highly sought after Compo Beach location, just up from the Compo Beach Yacht Basin & across from Longshore Golf Club. This impressive 6BD, 6.5BA, 5000SF+ Hamptons designed beach home presents fabulous curb appeal & stunning sunset & waterviews. Architectural significance augments the tasteful interior & highlights the exquisite craftsmanship & detailed millwork. Gorgeous high ceiling & abundant over-sized windows compliment the appealing open floor design & impeccable style. The inviting Mahogany front porch provides the ideal spot to enjoy the magnificent sunsets over the water. A rare treasure in the Beach area, this home offers a square level lot that perfectly accommodates a pool. (Proposed Design Plan provided.) FEMA compliant. This pristine & sophisticated, yet, welcoming home extends unrestricted comfort & luxury in a superb beach location…..Absolute perfection at the shore.
Фото: экстерьеры на переднем дворе с настилом
1





