Сортировать:
Бюджет
Сортировать:Популярное за сегодня
1 - 20 из 785 фото
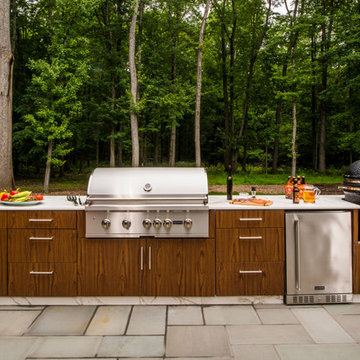
Идея дизайна: двор среднего размера на заднем дворе в современном стиле с мощением тротуарной плиткой и зоной барбекю без защиты от солнца

На фото: пергола во дворе частного дома среднего размера на заднем дворе в стиле кантри с покрытием из бетонных плит и зоной барбекю с
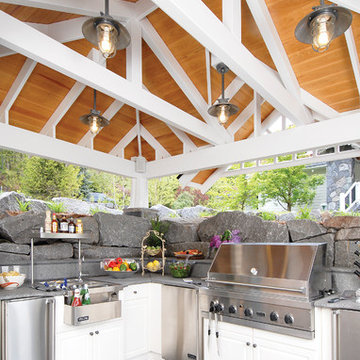
Свежая идея для дизайна: беседка во дворе частного дома в классическом стиле с зоной барбекю - отличное фото интерьера
Find the right local pro for your project
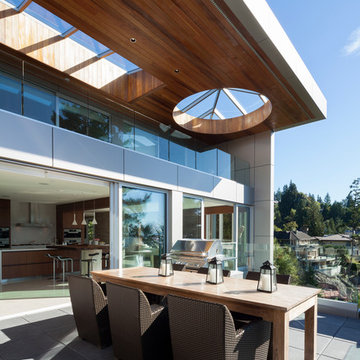
Derek Lepper
На фото: терраса на заднем дворе в современном стиле с зоной барбекю без защиты от солнца
На фото: терраса на заднем дворе в современном стиле с зоной барбекю без защиты от солнца
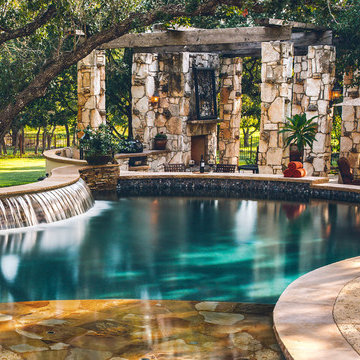
This beautiful natural oasis is enhanced with a beach entry pool created from Oklahoma stone. A sheer decent curved waterfall adds drama to this gorgeous space. Bubblers in the beach area give the children hours of fun as bar stools in the water at the deeper end give the adults a place of their own. The swim up bar overlooks a curved outdoor kitchen that houses a grill, egg, drawers, side burner and sink. A pergola at the end of the kitchen with a stunning stone fireplace gives the perfect destination for dinner and conversation. Hemispheres fine furniture adorns this space for the perfect addition to all of its ambiance.
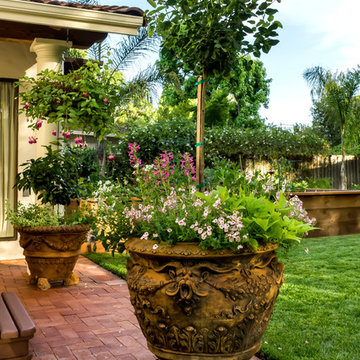
This large pot, made by A. Silvestri, San Francisco, softens a corner.
Photo Credit: Mark Pinkerton, vi360
Источник вдохновения для домашнего уюта: солнечный, летний участок и сад среднего размера на заднем дворе в средиземноморском стиле с хорошей освещенностью и мощением клинкерной брусчаткой
Источник вдохновения для домашнего уюта: солнечный, летний участок и сад среднего размера на заднем дворе в средиземноморском стиле с хорошей освещенностью и мощением клинкерной брусчаткой
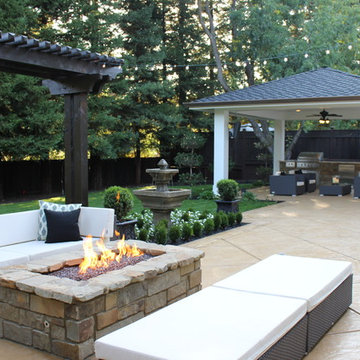
Rock fire pit and tellis
Пример оригинального дизайна: беседка во дворе частного дома на заднем дворе в классическом стиле с зоной барбекю
Пример оригинального дизайна: беседка во дворе частного дома на заднем дворе в классическом стиле с зоной барбекю
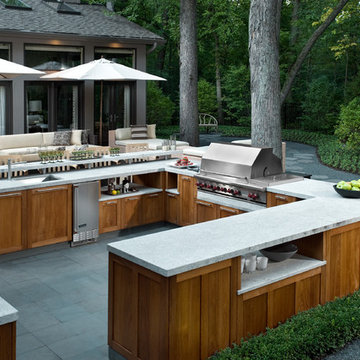
An additional challenge for the design team was to ensure that the kitchen would withstand the harsh Chicago elements; the countertop was done in honed granite and the cabinetry is marine-grade teak. To bring the modern design into harmony with the natural surroundings, a neutral palette was selected to complement the aesthetic inside the home without detracting from the lush green of the outdoor space.
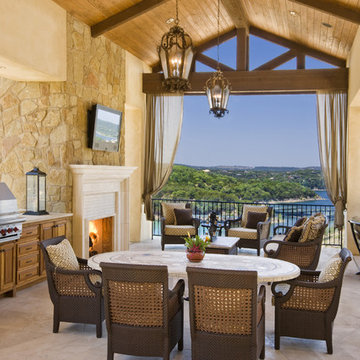
Winner of five awards in the Rough Hollow Parade of Homes, this 6,778 square foot home is an exquisite addition to the prestigious Lakeway neighborhood. The Santa Barbara style home features a welcoming colonnade, lush courtyard, beautiful casita, spacious master suite with a private outdoor covered terrace, and a unique Koi pond beginning underneath the wine room glass floor and continuing to the outdoor living area. In addition, the views of Lake Travis are unmatched throughout the home.
Photography by Coles Hairston
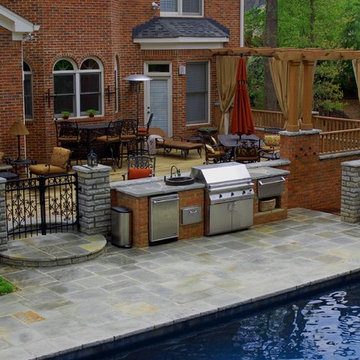
Источник вдохновения для домашнего уюта: пергола во дворе частного дома среднего размера на заднем дворе в классическом стиле с настилом

Hand-crafted using traditional joinery techniques, this outdoor kitchen is made from hard-wearing Iroko wood and finished with stainless steel hardware ensuring the longevity of this Markham cabinetry. With a classic contemporary design that suits the modern, manicured style of the country garden, this outdoor kitchen has the balance of simplicity, scale and proportion that H|M is known for.
Using an L-shape configuration set within a custom designed permanent timber gazebo, this outdoor kitchen is cleverly zoned to include all of the key spaces required in an indoor kitchen for food prep, grilling and clearing away. On the right-hand side of the kitchen is the cooking run featuring the mighty 107cm Wolf outdoor gas grill. Already internationally established as an industrial heavyweight in the luxury range cooker market, Wolf have taken outdoor cooking to the next level with this behemoth of a barbeque. Designed and built to stand the test of time and exponentially more accurate than a standard barbeque, the Wolf outdoor gas grill also comes with a sear zone and infrared rotisserie spit as standard.
To assist with food prep, positioned underneath the counter to the left of the Wolf outdoor grill is a pull-out bin with separate compartments for food waste and recycling. Additional storage to the right is utilised for storing the LPG gas canister ensuring the overall look and feel of the outdoor kitchen is free from clutter and from a practical point of view, protected from the elements.
Just like the indoor kitchen, the key to a successful outdoor kitchen design is the zoning of the space – think about all the usual things like food prep, cooking and clearing away and make provision for those activities accordingly. In terms of the actual positioning of the kitchen think about the sun and where it is during the afternoons and early evening which will be the time this outdoor kitchen is most in use. A timber gazebo will provide shelter from the direct sunlight and protection from the elements during the winter months. Stone flooring that can withstand a few spills here and there is essential, and always incorporate a seating area than can be scaled up or down according to your entertaining needs.
Photo Credit - Paul Craig
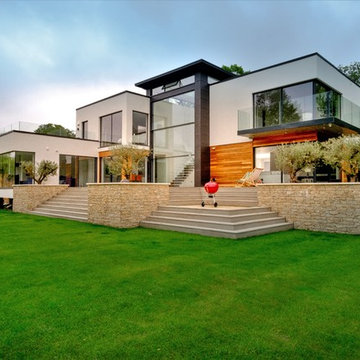
This contemporary new build home included the installation of double height automated sliding sash windows. This sliding glass leaves smoothly open at the centre creating a real wow-factor. The guillotine windows can be designed for electrical opening with automated motors providing a smooth opening.
minimal windows sliding aluminium doors have been used in the kitchen and bedroom area, they have a 21mm frame and a frameless base. This helps connect this internal space to the gardens.

Stunning contemporary coastal home which saw native emotive plants soften the homes masculine form and help connect it to it's laid back beachside setting. We designed everything externally including the outdoor kitchen, pool & spa.
Architecture by Planned Living Architects
Construction by Powda Constructions
Photography by Derek Swalwell
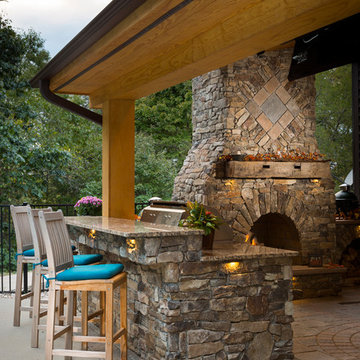
Идея дизайна: пергола во дворе частного дома на заднем дворе в стиле рустика с мощением клинкерной брусчаткой и зоной барбекю
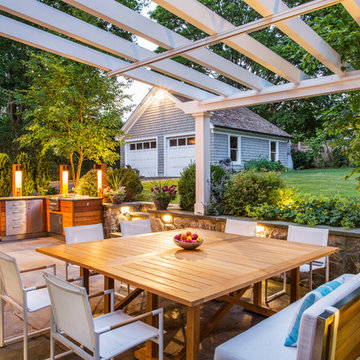
Свежая идея для дизайна: пергола во дворе частного дома среднего размера на заднем дворе в классическом стиле с покрытием из каменной брусчатки и зоной барбекю - отличное фото интерьера
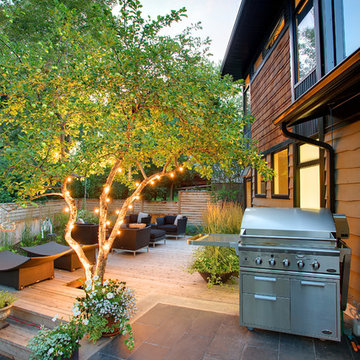
Surrounded by 30 year old trees, the homeowners were looking for an organic, modern, low maintenance finish to their outdoor environment. Utilizing the pre-existing mature apple tree in the backyard VisionScapes developed a tranquil retreat that extended the sq.ft of the home through a series of terraced concrete and wood decks. Pathways and patio systems were locally sourced from a quarry on the edge of the Rocky Mountains.
Photo credit: Jamen Rhodes

На фото: двор в стиле рустика с покрытием из каменной брусчатки и зоной барбекю с
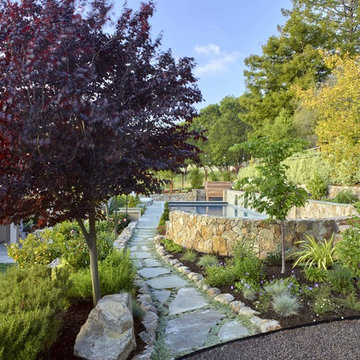
Photography by Marion Brenner
Стильный дизайн: участок и сад в классическом стиле с покрытием из каменной брусчатки - последний тренд
Стильный дизайн: участок и сад в классическом стиле с покрытием из каменной брусчатки - последний тренд
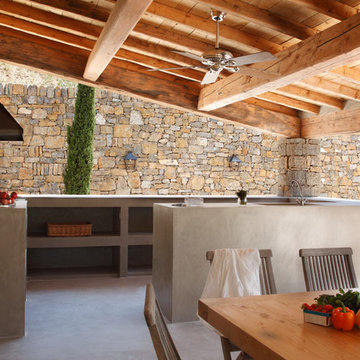
Cuisine d'extérieur réalisée en béton ciré Marius Aurenti.
Пример оригинального дизайна: двор в современном стиле с зоной барбекю
Пример оригинального дизайна: двор в современном стиле с зоной барбекю
Фото: экстерьеры

The addition of the kitchenette on the rooftop transformed the patio into a fully-functioning entertainment space. The retractable awning provides shade on the hottest days, or it can be opened up to party under the stars.
Welcoming guests into their home is a way of life for the Novogratzes, and in turn was the primary focus of this renovation.
"We like to have a lot people over on the day-to-day as well as holiday family gatherings and parties with our friends", Cortney explains. With both Robert and Cortney hailing from the South; Virginia and Georgia respectively, the couple have it in their blood to open their home those around them. "We always believe that the most important thing in your home is those you share it with", she says, "so we love to keep up our southern hospitality and are constantly welcoming guests into our home."
Photo: Adrienne DeRosa Photography © 2014 Houzz
Design: Cortney and Robert Novogratz
1





