Сортировать:
Бюджет
Сортировать:Популярное за сегодня
1 - 20 из 82 фото
1 из 3

На фото: пергола во дворе частного дома среднего размера на заднем дворе в стиле кантри с покрытием из бетонных плит и зоной барбекю с
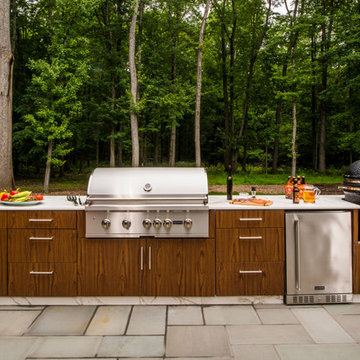
Идея дизайна: двор среднего размера на заднем дворе в современном стиле с мощением тротуарной плиткой и зоной барбекю без защиты от солнца
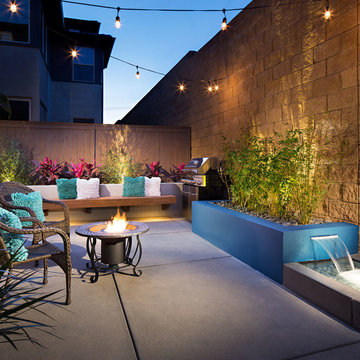
Zack Benson
Свежая идея для дизайна: двор среднего размера на заднем дворе в современном стиле с покрытием из бетонных плит и зоной барбекю без защиты от солнца - отличное фото интерьера
Свежая идея для дизайна: двор среднего размера на заднем дворе в современном стиле с покрытием из бетонных плит и зоной барбекю без защиты от солнца - отличное фото интерьера
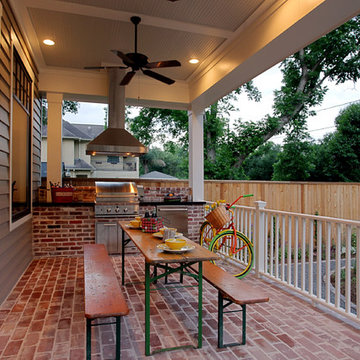
Stone Acorn Builders presents Houston's first Southern Living Showcase in 2012.
Идея дизайна: веранда среднего размера на заднем дворе в классическом стиле с мощением клинкерной брусчаткой, навесом и зоной барбекю
Идея дизайна: веранда среднего размера на заднем дворе в классическом стиле с мощением клинкерной брусчаткой, навесом и зоной барбекю
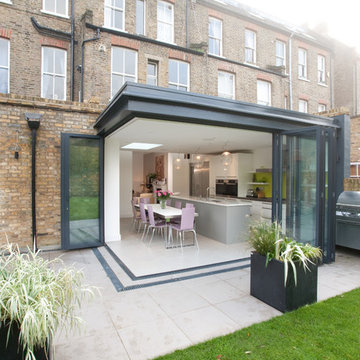
Свежая идея для дизайна: двор среднего размера в современном стиле с зоной барбекю - отличное фото интерьера
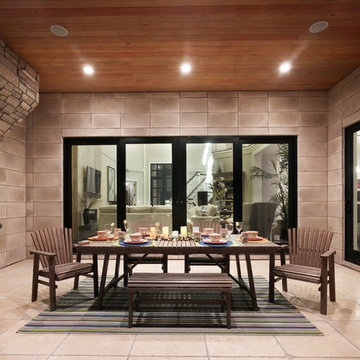
A beautiful, warm space for outdoor entertaining. Custom stone pavers were imported from Turkey for the back patio and front entryway.
Стильный дизайн: двор среднего размера на заднем дворе в современном стиле с покрытием из каменной брусчатки, навесом и зоной барбекю - последний тренд
Стильный дизайн: двор среднего размера на заднем дворе в современном стиле с покрытием из каменной брусчатки, навесом и зоной барбекю - последний тренд
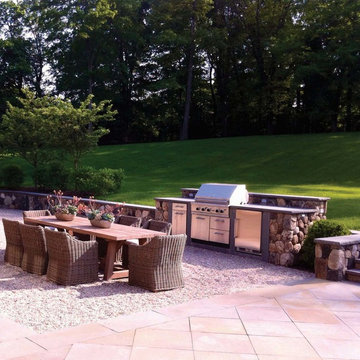
Источник вдохновения для домашнего уюта: двор среднего размера на заднем дворе в классическом стиле с покрытием из гравия и зоной барбекю без защиты от солнца
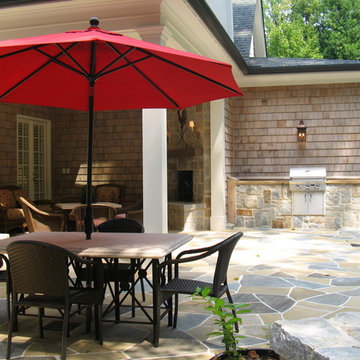
French doors were placed at the rear of Great Room to allow access to the Back Porch and skylights were placed in the roof of the Back Porch to bring in more daylight. An outdoor stone fireplace was added in one corner of the back porch. During construction the owners decided to eliminate the screens and open the Back Porch and extend the blue stone flooring out onto a large patio in order to create a broader outdoor living space. The patio is curved along the back edge with a low stone wall which separates it from a planting bed with a curved walkway made from chips of blue slate.
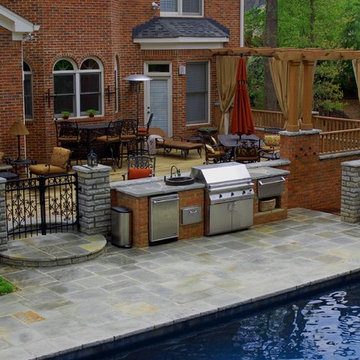
Источник вдохновения для домашнего уюта: пергола во дворе частного дома среднего размера на заднем дворе в классическом стиле с настилом
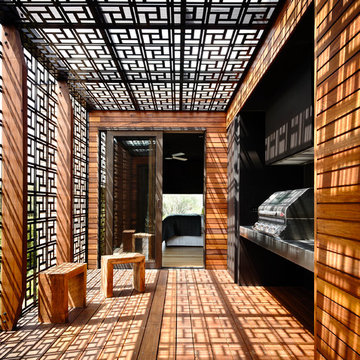
Photography: Derek Swalwell
На фото: пергола на террасе среднего размера на заднем дворе в современном стиле с зоной барбекю
На фото: пергола на террасе среднего размера на заднем дворе в современном стиле с зоной барбекю
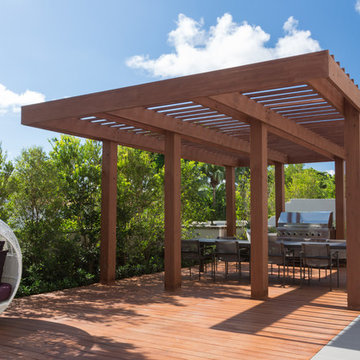
Claudia Uribe Photography
Источник вдохновения для домашнего уюта: пергола на террасе среднего размера на заднем дворе в современном стиле с зоной барбекю
Источник вдохновения для домашнего уюта: пергола на террасе среднего размера на заднем дворе в современном стиле с зоной барбекю
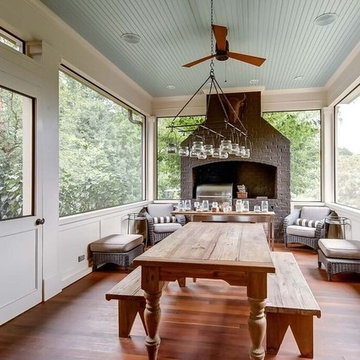
На фото: терраса среднего размера в стиле кантри с паркетным полом среднего тона, стандартным потолком и коричневым полом с
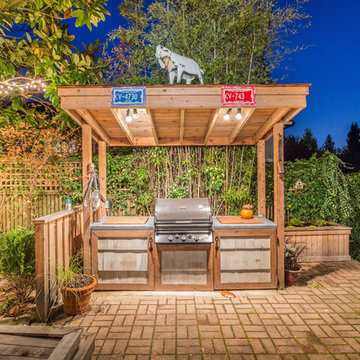
Photography: 360hometours.ca
A Charming Cape Cod Home in West Vancouver underwent a full renovation and redesign by Tina McCabe of McCabe Design & Interiors. The homeowners wanted to keep the original character of the home whilst giving their home a complete makeover. The kitchen space was expanded by opening up the kitchen and dining room, adding French doors off the kitchen to a new deck, and moving the powder room as much as the existing plumbing allowed. A custom kitchen design with custom cabinets and storage was created. A custom "princess bathroom" was created by adding more floor space from the adjacent bedroom and hallway, designing custom millworker, and specifying equisite tile from New Jersey. The home also received refinished hardwood floors, new moulding and millwork, pot lights throughout and custom lighting fixtures, wainscotting, and a new coat of paint. Finally, the laundry was moved upstairs from the basement for ease of use.
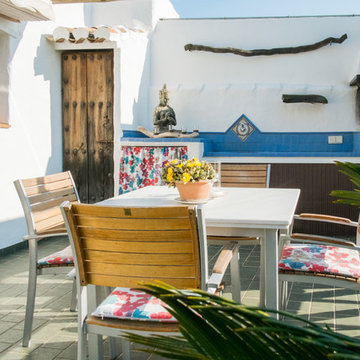
На фото: терраса среднего размера на крыше в средиземноморском стиле с зоной барбекю без защиты от солнца с
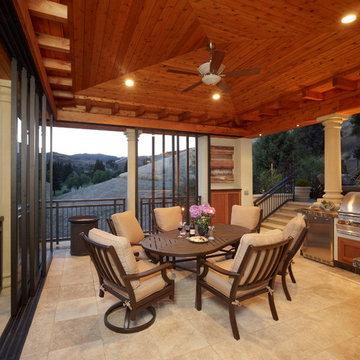
This custom outdoor room has a travertine floor, outdoor kitchen, cedar ceiling, fans and lighting, as well as sliding doors to provide shelter on the windy and rainy days.
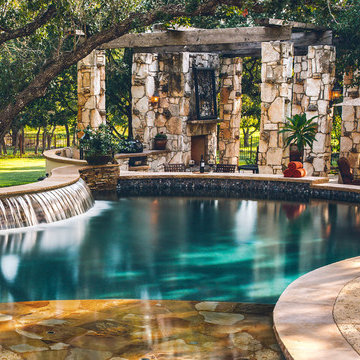
This beautiful natural oasis is enhanced with a beach entry pool created from Oklahoma stone. A sheer decent curved waterfall adds drama to this gorgeous space. Bubblers in the beach area give the children hours of fun as bar stools in the water at the deeper end give the adults a place of their own. The swim up bar overlooks a curved outdoor kitchen that houses a grill, egg, drawers, side burner and sink. A pergola at the end of the kitchen with a stunning stone fireplace gives the perfect destination for dinner and conversation. Hemispheres fine furniture adorns this space for the perfect addition to all of its ambiance.
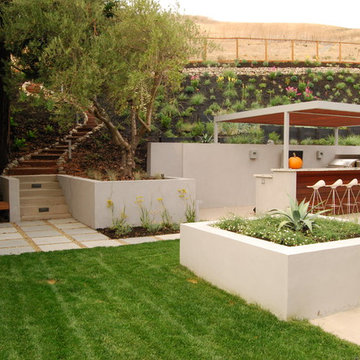
На фото: осенний участок и сад среднего размера на заднем дворе в современном стиле с
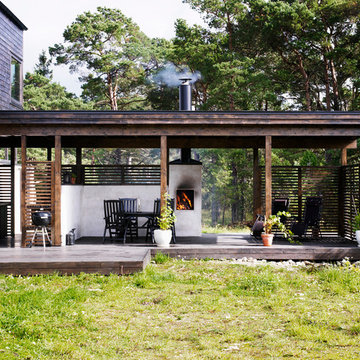
Fotograf: Carl Dahlstedt
Идея дизайна: терраса среднего размера на крыше в скандинавском стиле с зоной барбекю без защиты от солнца
Идея дизайна: терраса среднего размера на крыше в скандинавском стиле с зоной барбекю без защиты от солнца
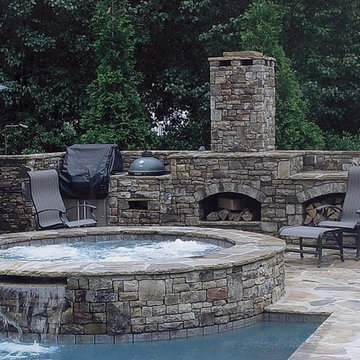
Идея дизайна: прямоугольный, спортивный бассейн среднего размера на заднем дворе в классическом стиле с покрытием из каменной брусчатки и зоной барбекю
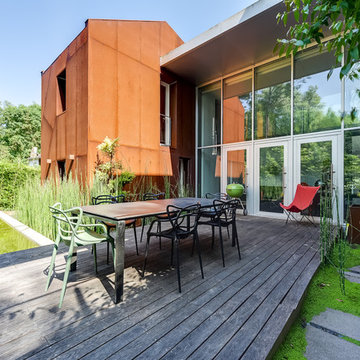
На фото: терраса среднего размера на заднем дворе в современном стиле с зоной барбекю без защиты от солнца
Фото: экстерьеры среднего размера
1





