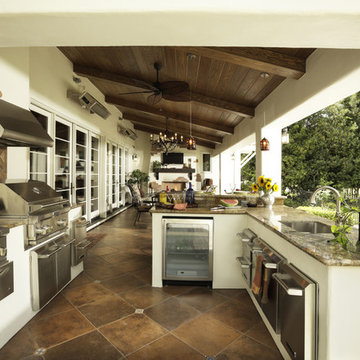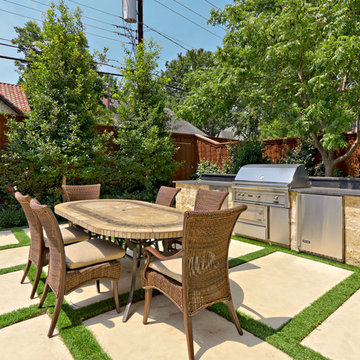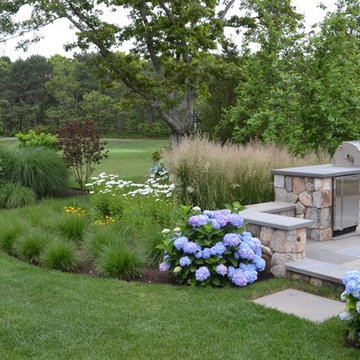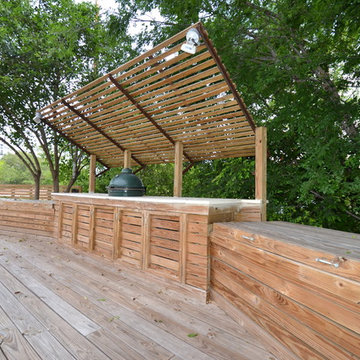Сортировать:
Бюджет
Сортировать:Популярное за сегодня
1 - 20 из 136 фото
1 из 3

The addition of the kitchenette on the rooftop transformed the patio into a fully-functioning entertainment space. The retractable awning provides shade on the hottest days, or it can be opened up to party under the stars.
Welcoming guests into their home is a way of life for the Novogratzes, and in turn was the primary focus of this renovation.
"We like to have a lot people over on the day-to-day as well as holiday family gatherings and parties with our friends", Cortney explains. With both Robert and Cortney hailing from the South; Virginia and Georgia respectively, the couple have it in their blood to open their home those around them. "We always believe that the most important thing in your home is those you share it with", she says, "so we love to keep up our southern hospitality and are constantly welcoming guests into our home."
Photo: Adrienne DeRosa Photography © 2014 Houzz
Design: Cortney and Robert Novogratz
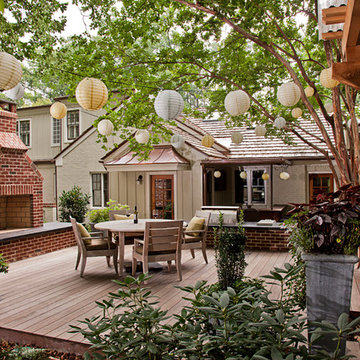
Hardscapes by Alphin Design Build
Landscape by Bland Landscaping Co., Inc.
Источник вдохновения для домашнего уюта: терраса в классическом стиле с зоной барбекю
Источник вдохновения для домашнего уюта: терраса в классическом стиле с зоной барбекю
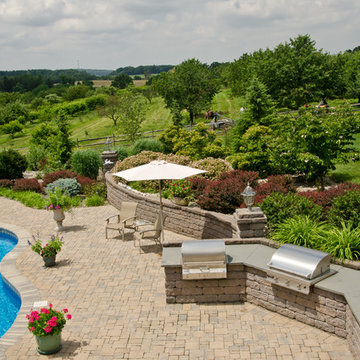
Hively Landscapes http://www.hivelylandscapes.com/
Project Entry: Residence on Fairfax
Category: Residential $60,000 & Over
Award Level: Bronze
Project Description:
Our clients, Lisa and Mark, approached us to design and install an outdoor living area at their residence. Their criteria were simple: they wished to install a pool and a partially shaded entertaining area, while eliminating the blacktopped parking area behind their residence. They emphasized the importance of preserving the view of the surrounding countryside from their second story windows and deck. They wished the project to be a good value - modest in cost, and not extravagant
Lisa has an appreciation for gardening and wanted to care for her landscape on her own, but has limited time. The only request of Mark was a simple cooking area with both a charcoal and a gas grill, and a preparation counter. We suggested a few additional objectives: to create a secure yet dramatic and inviting entrance to the new living area, and to introduce the client to the benefits of creative landscape lighting.
A challenge on this property, as on most projects, was to manage the additional stormwater resulting from the impervious paved areas as well as an addition to the home. Wherever possible, the new paving was sloped towards planting areas or lawn areas for natural infiltration. Where necessary, the paving was gently sloped to several floor drains. These drains, along with downspouts, were plumbed to a properly sized infiltration pit. Existing grades were carefully considered and modified as necessary. Another challenge was working around existing sanitary sewer lines, and leaving existing cleanouts accessible yet disguised within the planting areas.
The project was designed around an existing water well, which had been abandoned years prior when the residence was connected to public water service. We recommended reactivating the well for landscape use This source was used to supply an outdoor hydrant and a drip irrigation system, which we designed and placed throughout the plantings.
While the material choices for the segmental retaining wall and paving were conservative, we used design tricks to add interest. An area rug was created in the pergola area by utilizing a man-made flagstone material with a paver border. Columns with lanterns enhance the retaining wall. The client desired to not see plastic coping or concrete around the pool. We recommended a bullnose paver pool coping. This was installed by one of our own hardscaping crews, using colored mortar. Challenging curves and corners called for precise cuts in the coping and in the paving.
A special feature of the new entrance is the gate, which we designed from stock components and had built at a local shop. Dogwood castings and a plasma-cut steel wildlife scene acknowledge Lisa and Mark's love of gardening and wildlife. All other components are aluminum (with recycled content), and the finished product was powder coated for durability. The flying birds were added to the wildlife scene in the shop to satisfy zoning requirements for maximum opening size. Repetition of the block columns and lanterns completes a very secure yet inviting entrance.
Aluminum picket fencing was used in visible areas and to complement the gate. The rear and sides of the property received black wire mesh on the existing split rail fence, which was economical and satisfies security needs while blending into the rural surroundings.
We designed a landscape planting that would result in color throughout the seasons and create a sense of enclosure without detracting from the desirable views. A large maple was relocated to another location on the property, and a pin oak was protected and preserved. The garden areas adjacent to the pool paving received weed control fabric and gravel, which keeps maintenance low and keeps the paving clean. Lisa has had to do very little pruning, weeding, or watering, and spends most of her gardening effort in planting colorful container gardens. Our clients greatly appreciate the birds and butterflies that have been attracted to the property.
During the initial installation, footers for a future shade structure were precisely installed, inspected, and paved over. A custom-manufactured PVC pergola with retractable canopies and roll-down blinds was placed the following season.
We recommended and installed a variety of landscape lighting, including lanterns on the columns and on the house (installed by others), and low voltage pathway lights. Low voltage rope lighting concealed in the rafters of the pergola produces a warm glow.
We are proud of achieving all of the client's goals as well as several goals that we introduced to them_ We have received many compliments, and have worked with Mark and Lisa on several additional projects.
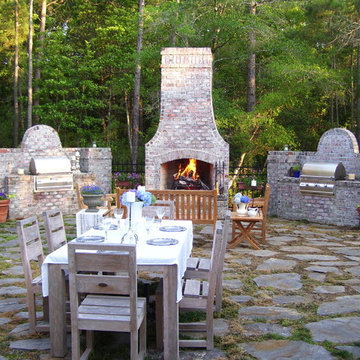
This outdoor living space features a gas grill, a charcoal grill and a wood burning fireplace right next to the kitchen garden
Стильный дизайн: двор в классическом стиле с покрытием из каменной брусчатки и зоной барбекю без защиты от солнца - последний тренд
Стильный дизайн: двор в классическом стиле с покрытием из каменной брусчатки и зоной барбекю без защиты от солнца - последний тренд
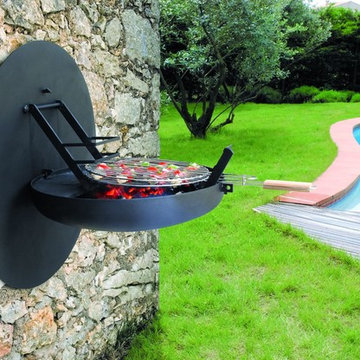
SIGMAFOCUS
BARBECUE MURAL
Barbecue en acier noir mat traité anticorrosion.
WALL BARBECUE
Barbecue in matt black metallised steel.
Идея дизайна: участок и сад в современном стиле
Идея дизайна: участок и сад в современном стиле
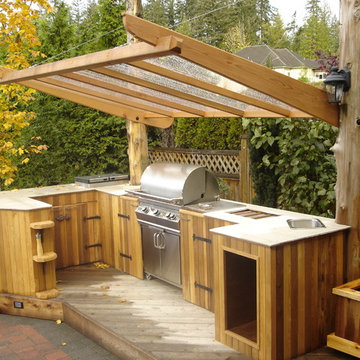
Custom outdoor kitchen,
Copyright SJ Renovations
Идея дизайна: двор в классическом стиле с зоной барбекю
Идея дизайна: двор в классическом стиле с зоной барбекю
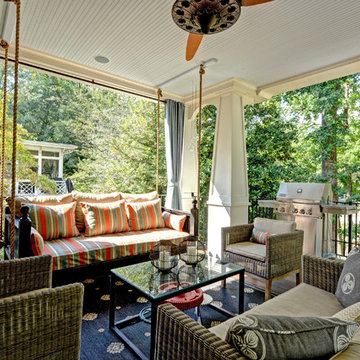
Идея дизайна: большая веранда на заднем дворе в классическом стиле с навесом, настилом и зоной барбекю
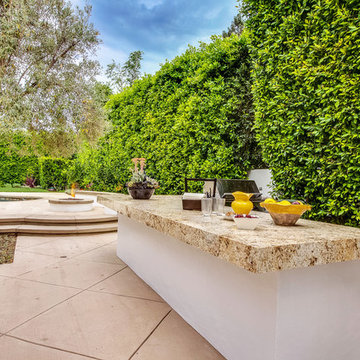
Luke Gibson Photography
Идея дизайна: двор в средиземноморском стиле с покрытием из каменной брусчатки и зоной барбекю
Идея дизайна: двор в средиземноморском стиле с покрытием из каменной брусчатки и зоной барбекю
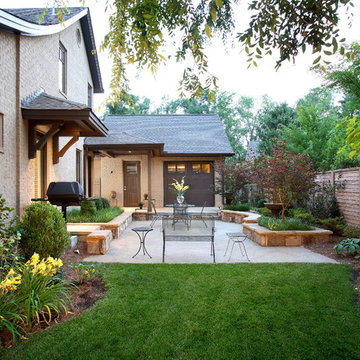
Backyard | Custom home Studio of LS3P ASSOCIATES LTD. | Marc Lamkin Photography
Стильный дизайн: двор на заднем дворе в классическом стиле с зоной барбекю - последний тренд
Стильный дизайн: двор на заднем дворе в классическом стиле с зоной барбекю - последний тренд
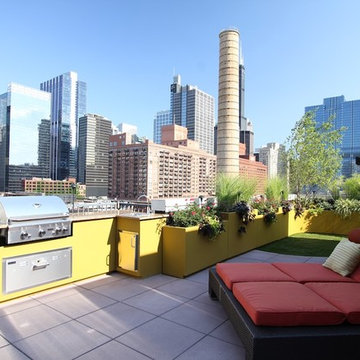
Chicago Rooftop decks are challenging. This small but well thought out deck space is just the right size to enjoy some free time.
Идея дизайна: терраса на крыше в современном стиле с зоной барбекю
Идея дизайна: терраса на крыше в современном стиле с зоной барбекю
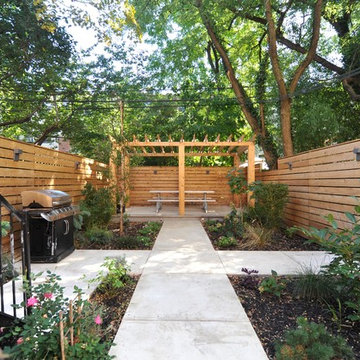
The home maintains beautiful original detail including lovely arched double entry way doors, thick frames and pocket doors and elaborate crown moldings. There is also a lovely, very large garden.
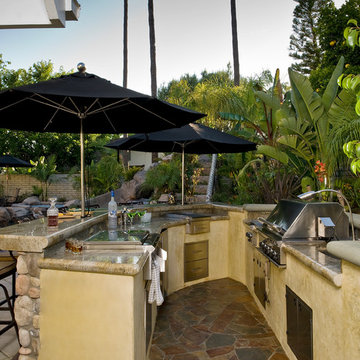
©StevenPaulWhitsitt
Свежая идея для дизайна: двор в морском стиле - отличное фото интерьера
Свежая идея для дизайна: двор в морском стиле - отличное фото интерьера
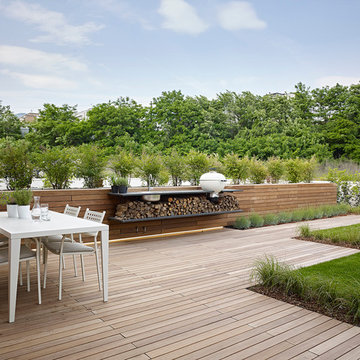
Carlo Baroni
Пример оригинального дизайна: терраса на заднем дворе в современном стиле с зоной барбекю без защиты от солнца
Пример оригинального дизайна: терраса на заднем дворе в современном стиле с зоной барбекю без защиты от солнца
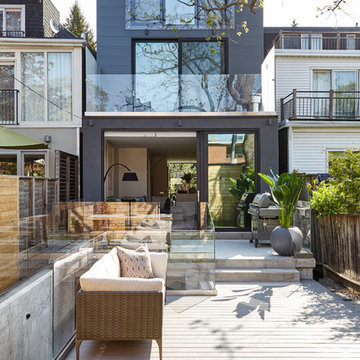
Стильный дизайн: большая терраса на заднем дворе в современном стиле с зоной барбекю без защиты от солнца - последний тренд
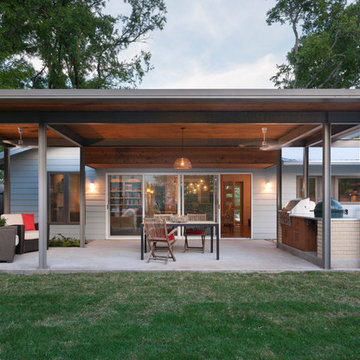
Whit Preston Photography
Свежая идея для дизайна: двор в современном стиле с навесом и зоной барбекю - отличное фото интерьера
Свежая идея для дизайна: двор в современном стиле с навесом и зоной барбекю - отличное фото интерьера
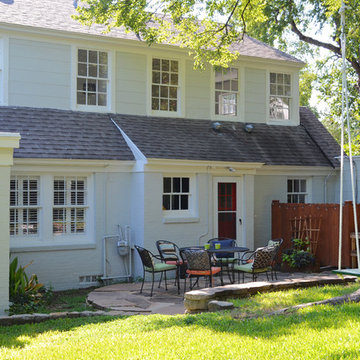
Photo: Sarah Greenman © 2013 Houzz
Идея дизайна: двор на заднем дворе в классическом стиле с зоной барбекю
Идея дизайна: двор на заднем дворе в классическом стиле с зоной барбекю
Фото: зеленые экстерьеры
1






