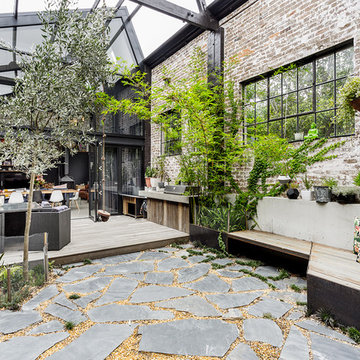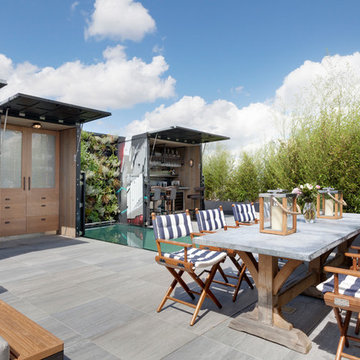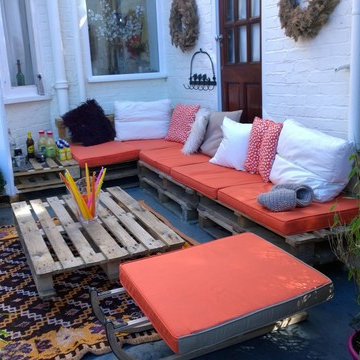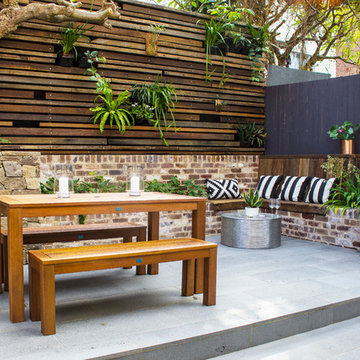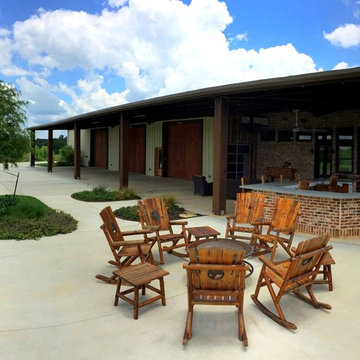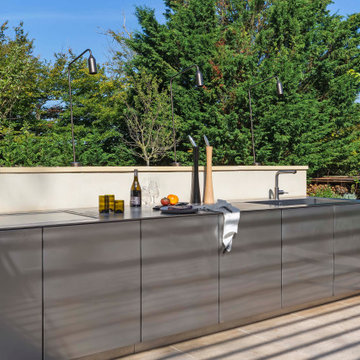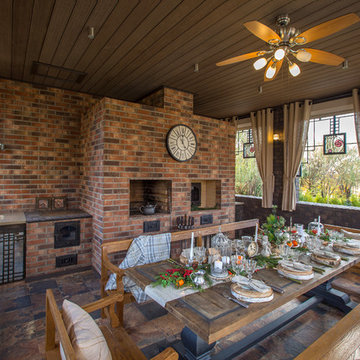Фото: двор в стиле лофт
Сортировать:
Бюджет
Сортировать:Популярное за сегодня
121 - 140 из 1 999 фото
1 из 3
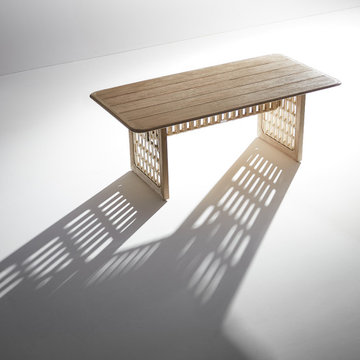
The RIVA collection - design by CLAUDIO BELLINI.
CLAUDIO BELLINI® is a Milan based multidisciplinary design studio founded by Claudio Bellini is built on an open-minded and innovative perspective, respectful to design heritage, specialized in product, furniture, and interior design since 1996. Integrating different disciplines gives the studio the privilege to provide long-term consultancy to clients by advising on graphic design, architecture, CMF, and brand identity.Studio’s capability of analyzing the complex dynamics of foreign markets has led CLAUDIO BELLINI® design studio to be recognized all around the world as one of the most influential European design practices.
Today, the studio continues evolving by enhancing the creativity with the support of a talented multinational team through their complementary skills.
In a game of solids and voids, of lights and shadows, the RIVA collection is born. It takes inspiration from the Moorish style of Andalusian architecture and it is characterised by its severe and essential lines. The empty spaces, created by the particular making of the yarn, bring to mind the arches of the Palace of Carlos V in Granada. A touch of Spain in your house.
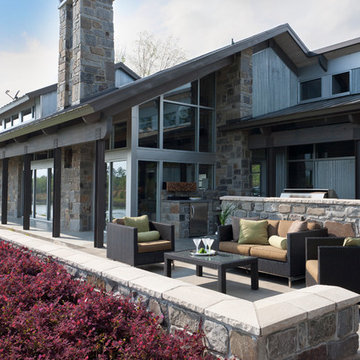
Стильный дизайн: двор среднего размера на заднем дворе в стиле лофт с летней кухней без защиты от солнца - последний тренд
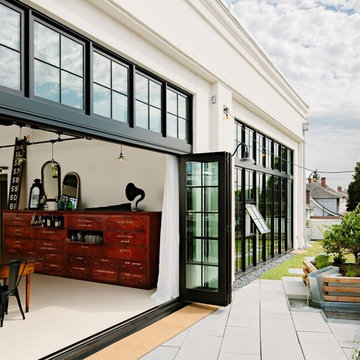
Setting the penthouse 12 feet away from the property lines allowed for outdoor rooms. as well as another opportunity for an environmental feature: storm water management. With tall light embracing windows and bifold doors the indoors feels a part of the outdoors and vice versa.
Photo by Lincoln Barber
Find the right local pro for your project
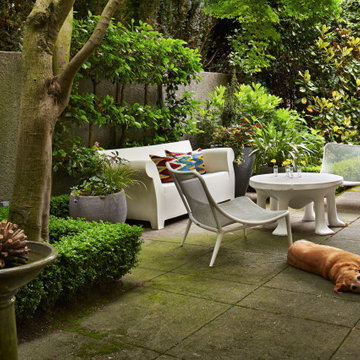
Стильный дизайн: маленький двор на боковом дворе в стиле лофт с мощением тротуарной плиткой для на участке и в саду - последний тренд

This contemporary alfresco kitchen is small in footprint but it is big on features including a woodfired oven, built in Electrolux barbecue, a hidden undermount rangehood, sink, Fisher & Paykel dishdrawer dishwasher and a 30 Litre pull-out bin. Featuring cabinetry 2-pack painted in Colorbond 'Wallaby' and natural granite tops in leather finished 'Zimbabwe Black', paired with the raw finished concrete this alfresco oozes relaxed style. The homeowners love entertaining their friends and family in this space. Photography By: Tim Turner
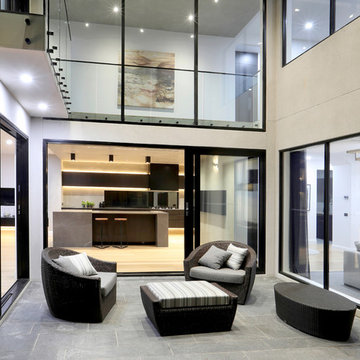
Double Height Outdoor Living Area
На фото: большой двор на боковом дворе в стиле лофт с мощением тротуарной плиткой с
На фото: большой двор на боковом дворе в стиле лофт с мощением тротуарной плиткой с
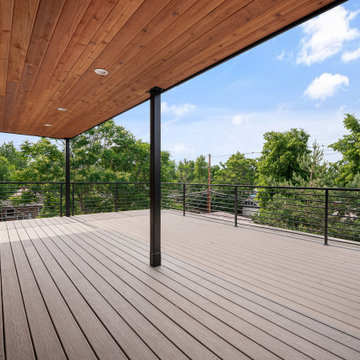
Идея дизайна: маленький двор на заднем дворе в стиле лофт с настилом и козырьком для на участке и в саду
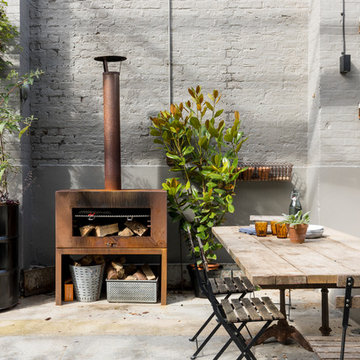
Chris Snook
Идея дизайна: двор на внутреннем дворе в стиле лофт с растениями в контейнерах и покрытием из бетонных плит без защиты от солнца
Идея дизайна: двор на внутреннем дворе в стиле лофт с растениями в контейнерах и покрытием из бетонных плит без защиты от солнца
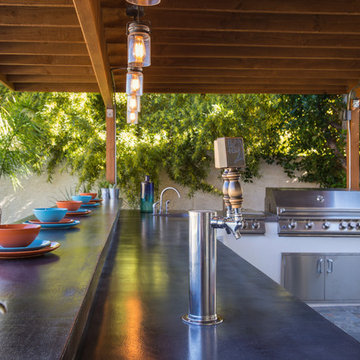
Outdoor Kitchen designed and built by Hochuli Design and Remodeling Team to accommodate a family who enjoys spending most of their time outdoors
Photos by: Ryan Wilson
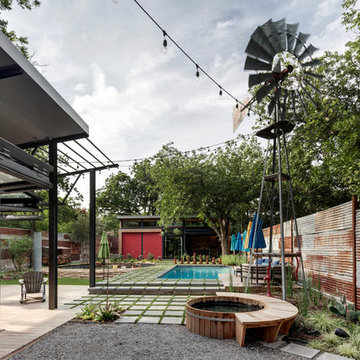
Photo: Charles Davis Smith, AIA
На фото: маленький двор на заднем дворе в стиле лофт с мощением тротуарной плиткой и навесом для на участке и в саду с
На фото: маленький двор на заднем дворе в стиле лофт с мощением тротуарной плиткой и навесом для на участке и в саду с
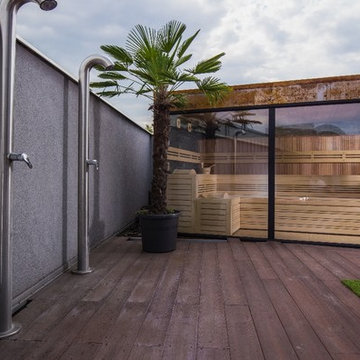
Alpha Wellness Sensations is a global leader in sauna manufacturing, indoor and outdoor design for traditional saunas, infrared cabins, steam baths, salt caves and tanning beds. Our company runs its own research offices and production plant in order to provide a wide range of innovative and individually designed wellness solutions.
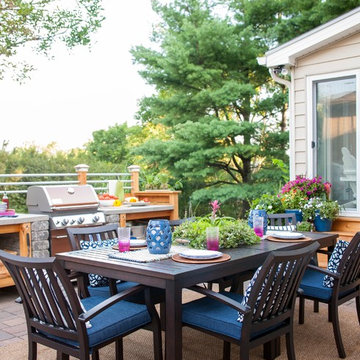
Пример оригинального дизайна: маленький двор на заднем дворе в стиле лофт с летней кухней и мощением клинкерной брусчаткой для на участке и в саду
Фото: двор в стиле лофт
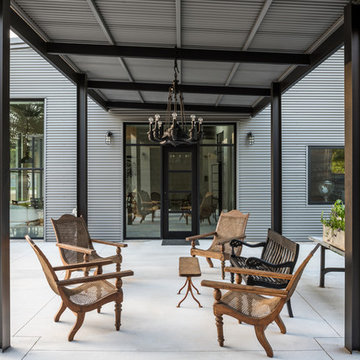
This project encompasses the renovation of two aging metal warehouses located on an acre just North of the 610 loop. The larger warehouse, previously an auto body shop, measures 6000 square feet and will contain a residence, art studio, and garage. A light well puncturing the middle of the main residence brightens the core of the deep building. The over-sized roof opening washes light down three masonry walls that define the light well and divide the public and private realms of the residence. The interior of the light well is conceived as a serene place of reflection while providing ample natural light into the Master Bedroom. Large windows infill the previous garage door openings and are shaded by a generous steel canopy as well as a new evergreen tree court to the west. Adjacent, a 1200 sf building is reconfigured for a guest or visiting artist residence and studio with a shared outdoor patio for entertaining. Photo by Peter Molick, Art by Karin Broker
7
