Фото: двор с покрытием из плитки класса люкс
Сортировать:
Бюджет
Сортировать:Популярное за сегодня
161 - 180 из 1 364 фото
1 из 3
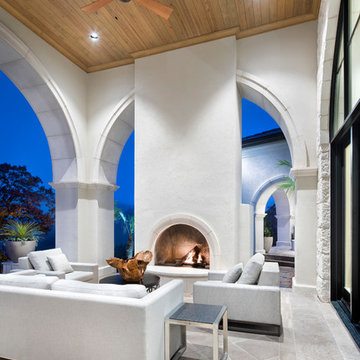
Свежая идея для дизайна: огромный двор на заднем дворе в стиле неоклассика (современная классика) с покрытием из плитки, навесом и уличным камином - отличное фото интерьера
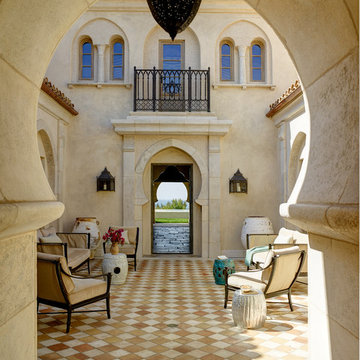
Источник вдохновения для домашнего уюта: большой двор на внутреннем дворе в средиземноморском стиле с покрытием из плитки без защиты от солнца
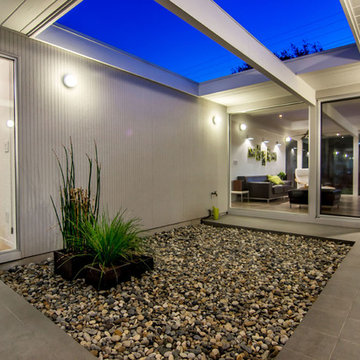
Eichler Atrium
Источник вдохновения для домашнего уюта: двор среднего размера на внутреннем дворе в стиле модернизм с покрытием из плитки и навесом
Источник вдохновения для домашнего уюта: двор среднего размера на внутреннем дворе в стиле модернизм с покрытием из плитки и навесом
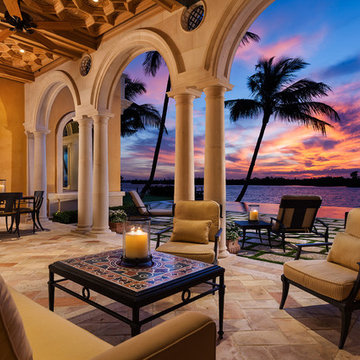
New 2-story residence consisting of; kitchen, breakfast room, laundry room, butler’s pantry, wine room, living room, dining room, study, 4 guest bedroom and master suite. Exquisite custom fabricated, sequenced and book-matched marble, granite and onyx, walnut wood flooring with stone cabochons, bronze frame exterior doors to the water view, custom interior woodwork and cabinetry, mahogany windows and exterior doors, teak shutters, custom carved and stenciled exterior wood ceilings, custom fabricated plaster molding trim and groin vaults.
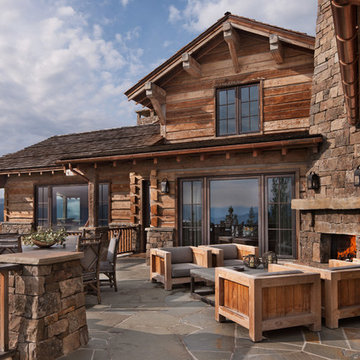
Свежая идея для дизайна: огромный двор в стиле рустика с покрытием из плитки и уличным камином без защиты от солнца - отличное фото интерьера
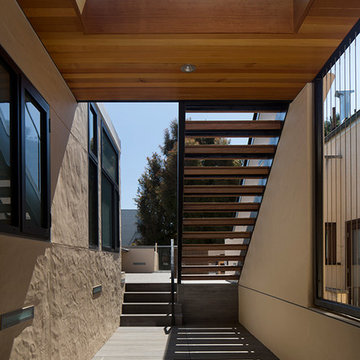
Alongside Jeff King & Company, Marina Blvd., won CotY 2016 National Winner of Landscape Design/Outdoor Living
The project was to transform an existing flat roof and master bedroom suite floor into a dramatic deck with kitchen, dining and living areas leading to a stair to an upper deck for America’s Cup race viewing. The existing home is a 3-story 4,000 square foot Spanish Mission-style home built in the 1920’s and sits directly across from the St. Francis Yacht Club on Marina Boulevard in San Francisco – a prime location. No changes were possible for the historic façade and the new construction was to be out of view from the street, as much as possible. Going up the traditionally detailed stairway with decorative railing, you land at the third floor which becomes contemporary in style for the redesigned master bedroom suite, guest bath, sitting room and the roof deck.
Large roof decks require careful attention to waterproofing and a Bison pedestal system was used to create a level deck surface and easy maintenance. Heavy ceramic tile pavers were interspersed with walkable in-floor skylights on the main deck with ipe wood floors at the upper deck and stairs. From both the master bedroom and the outdoor deck you can access a sitting room with large pocket or sliding doors to enclose it. If watching the fireworks on July 4th and it gets cold, people can move to the sitting room which has a fireplace to watch in a heated environment. The sitting room gas fireplace is surrounded by steel with a figured steel panel re-purposed from old sea pier metal that has been cleaned and sealed.
A guest bath is adjacent to the master bath for guest use. A square recessed pattern tile was used to tie the old Spanish Mission-style feeling into the new more contemporary walls. In a large home that was short on storage, a large built-in armoire was built into the master bathroom for extra capacity. The project took two and a half years to complete including design and construction, in part due to historic reviews by the State of California.

Infinity pool with outdoor living room, cabana, and two in-pool fountains and firebowls.
Signature Estate featuring modern, warm, and clean-line design, with total custom details and finishes. The front includes a serene and impressive atrium foyer with two-story floor to ceiling glass walls and multi-level fire/water fountains on either side of the grand bronze aluminum pivot entry door. Elegant extra-large 47'' imported white porcelain tile runs seamlessly to the rear exterior pool deck, and a dark stained oak wood is found on the stairway treads and second floor. The great room has an incredible Neolith onyx wall and see-through linear gas fireplace and is appointed perfectly for views of the zero edge pool and waterway. The center spine stainless steel staircase has a smoked glass railing and wood handrail.
Photo courtesy Royal Palm Properties
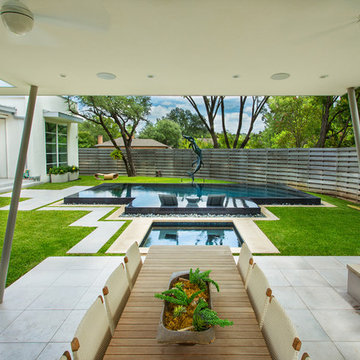
Modern, raised, perimeter overflow swimming pool and poolside cabana
Стильный дизайн: большая беседка во дворе частного дома на заднем дворе в стиле модернизм с покрытием из плитки - последний тренд
Стильный дизайн: большая беседка во дворе частного дома на заднем дворе в стиле модернизм с покрытием из плитки - последний тренд
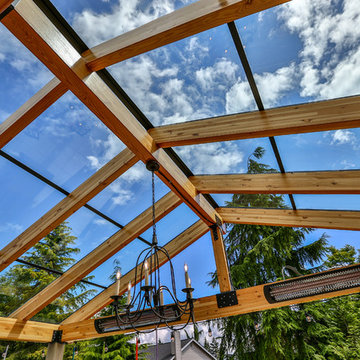
Glass patio cover attached to the house with full outdoor kitchen, mbrico tile deck, and aluminum railing with glass inlay. We also added outdoor heaters and a hanging chandelier.

This is the homes inner courtyard featuring Terra-cotta tile paving with hand-painted Mexican tile keys, a fire pit and bench.
Photographer: Riley Jamison
Realtor: Tim Freund,
website: tim@1000oaksrealestate.com
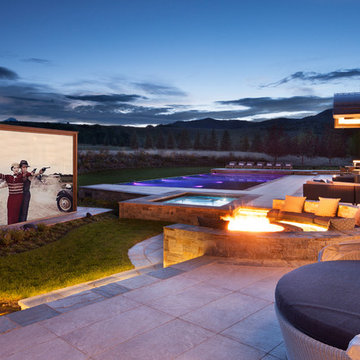
David O. Marlow
На фото: огромный двор на заднем дворе в современном стиле с местом для костра, покрытием из плитки и навесом
На фото: огромный двор на заднем дворе в современном стиле с местом для костра, покрытием из плитки и навесом
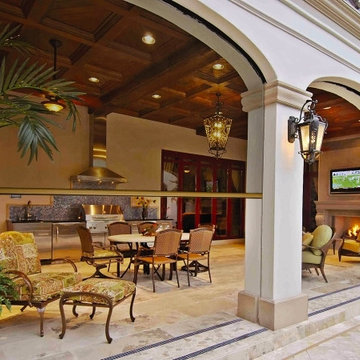
Источник вдохновения для домашнего уюта: большой двор на заднем дворе в средиземноморском стиле с летней кухней, покрытием из плитки и навесом
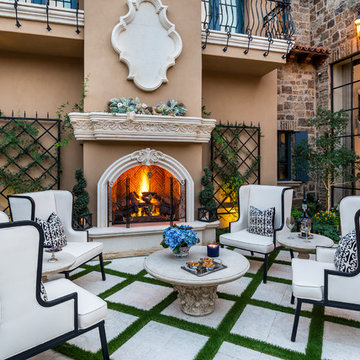
We love this courtyard's exterior fireplace with wrought iron detail, the curved stairs, and picture windows.
Свежая идея для дизайна: огромный двор на внутреннем дворе в стиле шебби-шик с уличным камином и покрытием из плитки без защиты от солнца - отличное фото интерьера
Свежая идея для дизайна: огромный двор на внутреннем дворе в стиле шебби-шик с уличным камином и покрытием из плитки без защиты от солнца - отличное фото интерьера
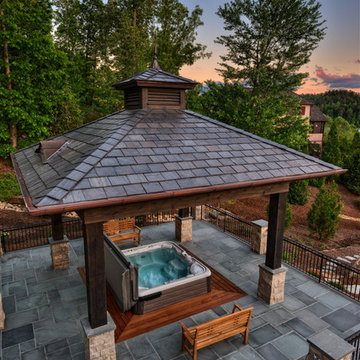
Getz Creative
Свежая идея для дизайна: большая беседка во дворе частного дома на заднем дворе в классическом стиле с фонтаном и покрытием из плитки - отличное фото интерьера
Свежая идея для дизайна: большая беседка во дворе частного дома на заднем дворе в классическом стиле с фонтаном и покрытием из плитки - отличное фото интерьера
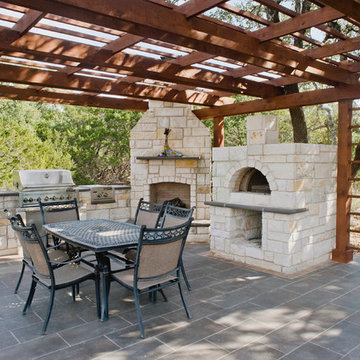
This hill country home has several outdoor living spaces including this outdoor kitchen hangout.
Drive up to practical luxury in this Hill Country Spanish Style home. The home is a classic hacienda architecture layout. It features 5 bedrooms, 2 outdoor living areas, and plenty of land to roam.
Classic materials used include:
Saltillo Tile - also known as terracotta tile, Spanish tile, Mexican tile, or Quarry tile
Cantera Stone - feature in Pinon, Tobacco Brown and Recinto colors
Copper sinks and copper sconce lighting
Travertine Flooring
Cantera Stone tile
Brick Pavers
Photos Provided by
April Mae Creative
aprilmaecreative.com
Tile provided by Rustico Tile and Stone - RusticoTile.com or call (512) 260-9111 / info@rusticotile.com
Construction by MelRay Corporation
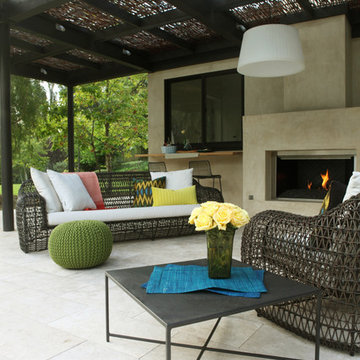
Свежая идея для дизайна: огромная беседка во дворе частного дома в современном стиле с местом для костра и покрытием из плитки - отличное фото интерьера
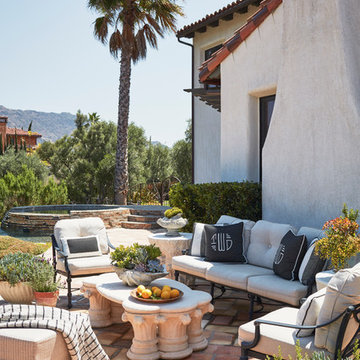
Pool patio
На фото: огромный двор на заднем дворе в средиземноморском стиле с фонтаном и покрытием из плитки без защиты от солнца с
На фото: огромный двор на заднем дворе в средиземноморском стиле с фонтаном и покрытием из плитки без защиты от солнца с
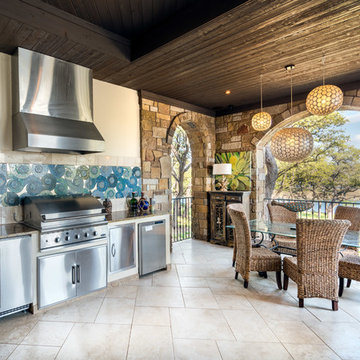
This outdoor kitchen has everything a backyard chef could ask for (including a great view of the lake). Notice the detail in the custom mosaic backsplash.
Photo by John Bishop

This property has a wonderful juxtaposition of modern and traditional elements, which are unified by a natural planting scheme. Although the house is traditional, the client desired some contemporary elements, enabling us to introduce rusted steel fences and arbors, black granite for the barbeque counter, and black African slate for the main terrace. An existing brick retaining wall was saved and forms the backdrop for a long fountain with two stone water sources. Almost an acre in size, the property has several destinations. A winding set of steps takes the visitor up the hill to a redwood hot tub, set in a deck amongst walls and stone pillars, overlooking the property. Another winding path takes the visitor to the arbor at the end of the property, furnished with Emu chaises, with relaxing views back to the house, and easy access to the adjacent vegetable garden.
Photos: Simmonds & Associates, Inc.
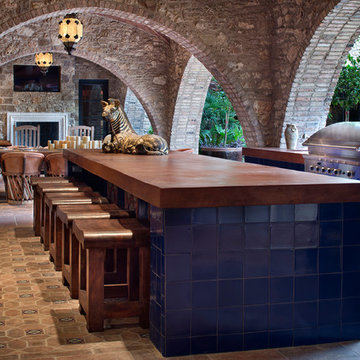
Источник вдохновения для домашнего уюта: огромный двор на заднем дворе в средиземноморском стиле с летней кухней, покрытием из плитки и навесом
Фото: двор с покрытием из плитки класса люкс
9