Фото: двор с покрытием из плитки класса люкс
Сортировать:
Бюджет
Сортировать:Популярное за сегодня
181 - 200 из 1 364 фото
1 из 3

This is the homes inner courtyard featuring Terra-cotta tile paving with hand-painted Mexican tile keys, a fire pit and bench.
Photographer: Riley Jamison
Realtor: Tim Freund,
website: tim@1000oaksrealestate.com
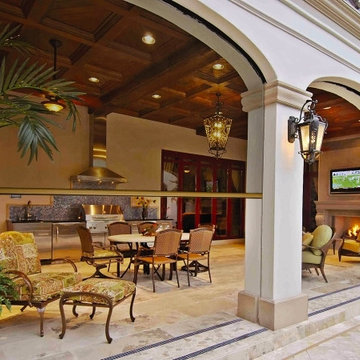
Источник вдохновения для домашнего уюта: большой двор на заднем дворе в средиземноморском стиле с летней кухней, покрытием из плитки и навесом
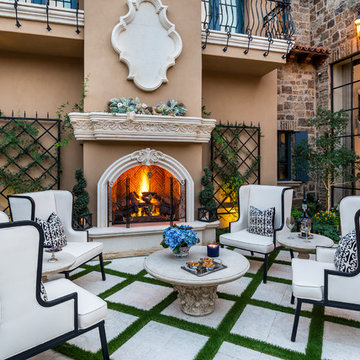
We love this courtyard's exterior fireplace with wrought iron detail, the curved stairs, and picture windows.
Свежая идея для дизайна: огромный двор на внутреннем дворе в стиле шебби-шик с уличным камином и покрытием из плитки без защиты от солнца - отличное фото интерьера
Свежая идея для дизайна: огромный двор на внутреннем дворе в стиле шебби-шик с уличным камином и покрытием из плитки без защиты от солнца - отличное фото интерьера
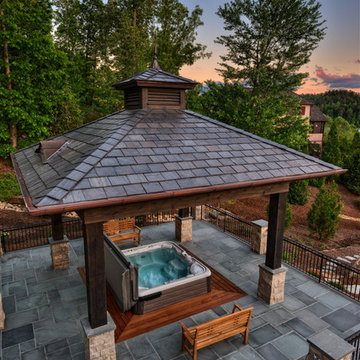
Getz Creative
Свежая идея для дизайна: большая беседка во дворе частного дома на заднем дворе в классическом стиле с фонтаном и покрытием из плитки - отличное фото интерьера
Свежая идея для дизайна: большая беседка во дворе частного дома на заднем дворе в классическом стиле с фонтаном и покрытием из плитки - отличное фото интерьера
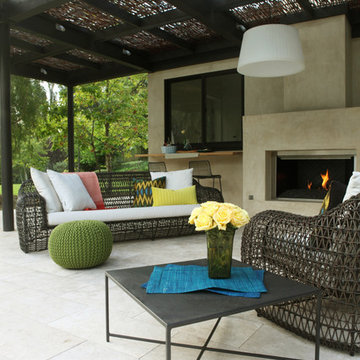
Свежая идея для дизайна: огромная беседка во дворе частного дома в современном стиле с местом для костра и покрытием из плитки - отличное фото интерьера
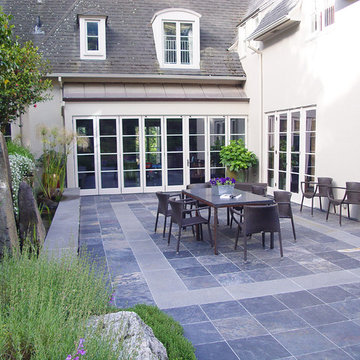
This property has a wonderful juxtaposition of modern and traditional elements, which are unified by a natural planting scheme. Although the house is traditional, the client desired some contemporary elements, enabling us to introduce rusted steel fences and arbors, black granite for the barbeque counter, and black African slate for the main terrace. An existing brick retaining wall was saved and forms the backdrop for a long fountain with two stone water sources. Almost an acre in size, the property has several destinations. A winding set of steps takes the visitor up the hill to a redwood hot tub, set in a deck amongst walls and stone pillars, overlooking the property. Another winding path takes the visitor to the arbor at the end of the property, furnished with Emu chaises, with relaxing views back to the house, and easy access to the adjacent vegetable garden.
Photos: Simmonds & Associates, Inc.
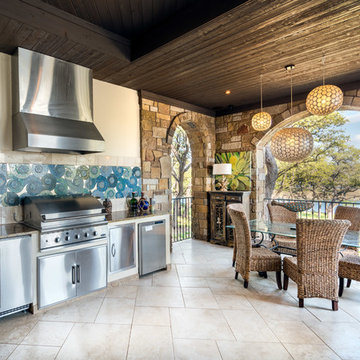
This outdoor kitchen has everything a backyard chef could ask for (including a great view of the lake). Notice the detail in the custom mosaic backsplash.
Photo by John Bishop
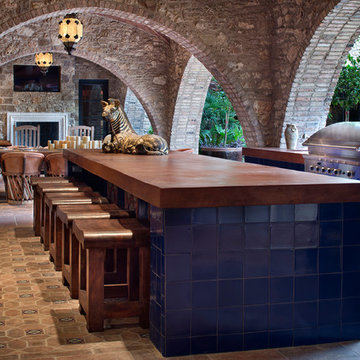
Источник вдохновения для домашнего уюта: огромный двор на заднем дворе в средиземноморском стиле с летней кухней, покрытием из плитки и навесом
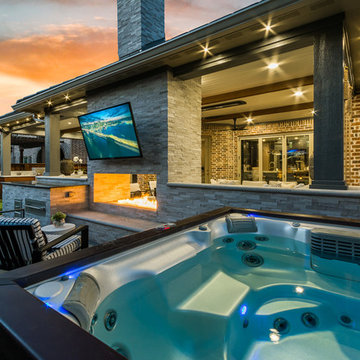
These clients spent the majority of their time outside and entertained frequently, but their existing patio space didn't allow for larger gatherings.
We added nearly 500 square feet to the already 225 square feet existing to create this expansive outdoor living room. The outdoor fireplace is see-thru and can fully convert to wood burning should the clients desire. Beyond the fireplace is a spa built in on two sides with a composite deck, LED step lighting, and outdoor rated TV, and additional counter space.
The outdoor grilling area mimics the interior of the clients home with a kitchen island and space for dining.
Heaters were added in ceiling and mounted to walls to create additional heat sources.
To capture the best lighting, our clients enhanced their space with lighting in the overhangs, underneath the benches adjacent the fireplace, and recessed cans throughout.
Audio/Visual details include an outdoor rated TV by the spa, Sonos surround sound in the main sitting area, the grilling area, and another landscape zone by the spa.
The lighting and audio/visual in this project is also fully automated.
To bring their existing area and new area together for ultimate entertaining, the clients remodeled their exterior breakfast room wall by removing three windows and adding an accordion door with a custom retractable screen to keep bugs out of the home.
For landscape, the existing sod was removed and synthetic turf installed around the entirety of the backyard area along with a small putting green.
Selections:
Flooring - 2cm porcelain paver
Kitchen/island: Fascia is ipe. Counters are 3cm quartzite
Dry Bar: Fascia is stacked stone panels. Counter is 3cm granite.
Ceiling: Painted tongue and groove pine with decorative stained cedar beams.
Additional Paint: Exterior beams painted accent color (do not match existing house colors)
Roof: Slate Tile
Benches: Tile back, stone (bullnose edge) seat and cap
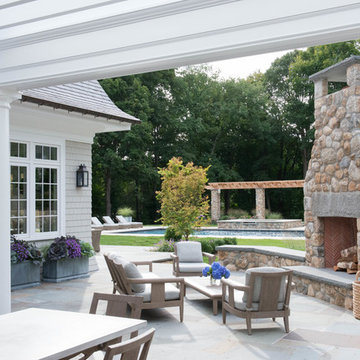
Стильный дизайн: большой двор на заднем дворе в викторианском стиле с покрытием из плитки и навесом - последний тренд
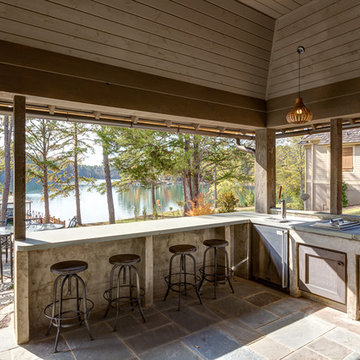
Идея дизайна: двор среднего размера на заднем дворе в морском стиле с летней кухней, покрытием из плитки и навесом
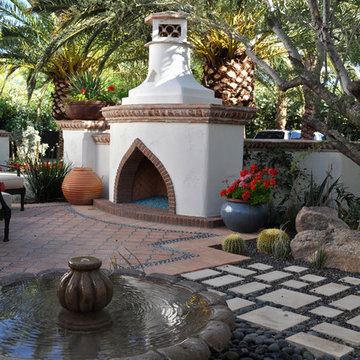
The Moorish-style fountain and fireplace complements the Moroccan themed interior.
На фото: двор среднего размера на внутреннем дворе в средиземноморском стиле с местом для костра и покрытием из плитки без защиты от солнца с
На фото: двор среднего размера на внутреннем дворе в средиземноморском стиле с местом для костра и покрытием из плитки без защиты от солнца с
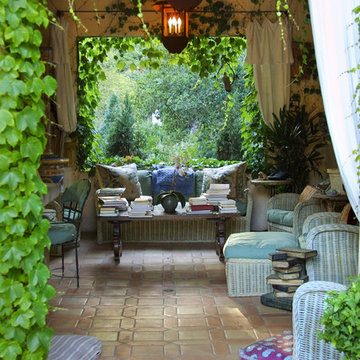
Elegant French country garden. Indoor outdoor room. Great Garden Room
Стильный дизайн: большой двор на заднем дворе с покрытием из плитки и навесом - последний тренд
Стильный дизайн: большой двор на заднем дворе с покрытием из плитки и навесом - последний тренд
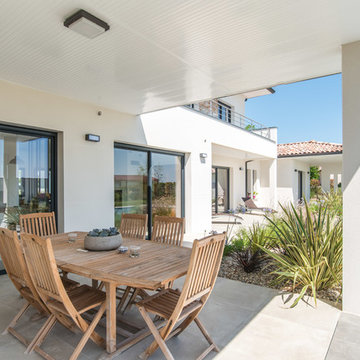
Terrasse couverte accessible directement depuis la cuisine.
Photo: PIXCITY
Идея дизайна: большой двор на боковом дворе в современном стиле с покрытием из плитки и навесом
Идея дизайна: большой двор на боковом дворе в современном стиле с покрытием из плитки и навесом
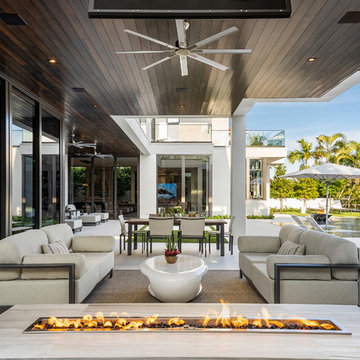
Infinity pool with outdoor living room, cabana, and two in-pool fountains and firebowls.
Signature Estate featuring modern, warm, and clean-line design, with total custom details and finishes. The front includes a serene and impressive atrium foyer with two-story floor to ceiling glass walls and multi-level fire/water fountains on either side of the grand bronze aluminum pivot entry door. Elegant extra-large 47'' imported white porcelain tile runs seamlessly to the rear exterior pool deck, and a dark stained oak wood is found on the stairway treads and second floor. The great room has an incredible Neolith onyx wall and see-through linear gas fireplace and is appointed perfectly for views of the zero edge pool and waterway. The center spine stainless steel staircase has a smoked glass railing and wood handrail.
Photo courtesy Royal Palm Properties
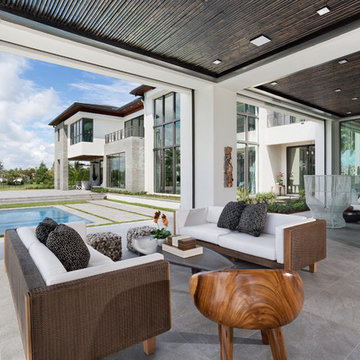
Covered patio over looking the pool deck
IBI Photography
Свежая идея для дизайна: огромный двор на заднем дворе в современном стиле с покрытием из плитки и навесом - отличное фото интерьера
Свежая идея для дизайна: огромный двор на заднем дворе в современном стиле с покрытием из плитки и навесом - отличное фото интерьера
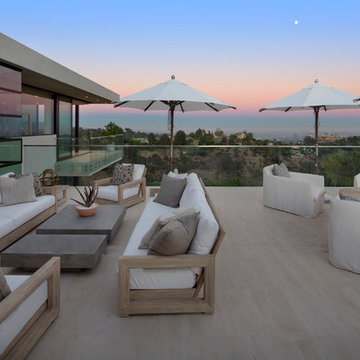
Nick Springett Photography
Источник вдохновения для домашнего уюта: огромный двор на заднем дворе в современном стиле с покрытием из плитки без защиты от солнца
Источник вдохновения для домашнего уюта: огромный двор на заднем дворе в современном стиле с покрытием из плитки без защиты от солнца
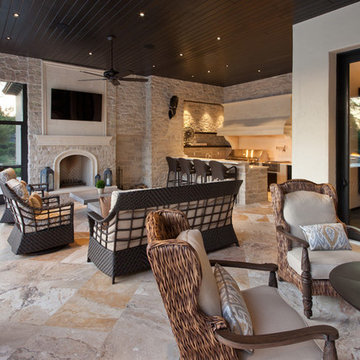
Пример оригинального дизайна: огромный двор на заднем дворе в стиле рустика с летней кухней, покрытием из плитки и навесом
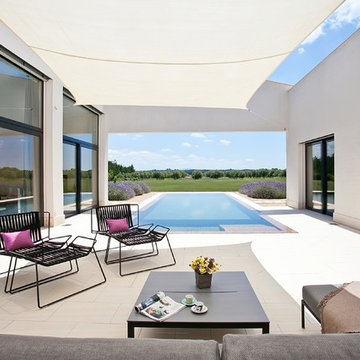
Источник вдохновения для домашнего уюта: большой двор на внутреннем дворе в современном стиле с покрытием из плитки и козырьком
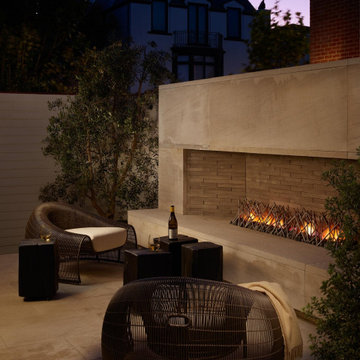
For this classic San Francisco William Wurster house, we complemented the iconic modernist architecture, urban landscape, and Bay views with contemporary silhouettes and a neutral color palette. We subtly incorporated the wife's love of all things equine and the husband's passion for sports into the interiors. The family enjoys entertaining, and the multi-level home features a gourmet kitchen, wine room, and ample areas for dining and relaxing. An elevator conveniently climbs to the top floor where a serene master suite awaits.
Фото: двор с покрытием из плитки класса люкс
10