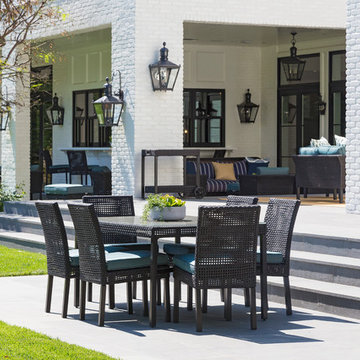Фото: двор с невысоким бюджетом, класса люкс
Сортировать:
Бюджет
Сортировать:Популярное за сегодня
61 - 80 из 21 300 фото
1 из 3
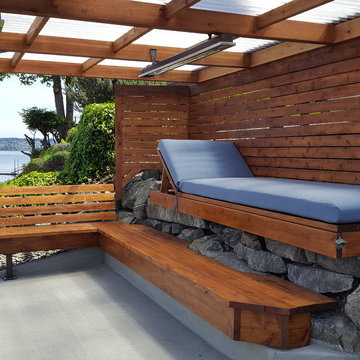
This space (called the Grotto) below the upper deck provides a place to relax and entertain friends. Move the table under the cover for a waterfront dining experience. The lumber is tight knot cedar with a Penofin finish.
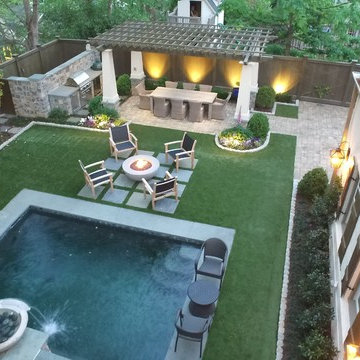
This beautiful outdoor space in Atlanta's Virginia Highland neighborhood was designed by Land Plus Associates and constructed by Okun Tech. Outdoor kitchen featuring Kingsley-Bate Valhalla table and Sag Harbor chairs. Appliances by Lynx.
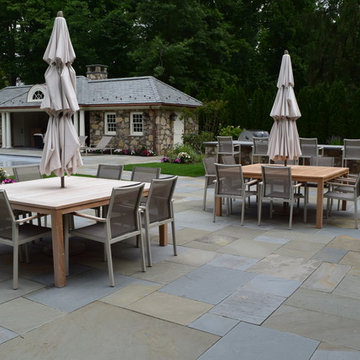
After falling in love with a home but unfortunately losing the bid to buy it, these homeowners approached Braen Supply for a solution. Braen Supply found a way to replicate the original home these individuals were hoping to buy, with the exact stone that was used. By building a replica on a different property, these homeowners truly got their dream home.
The Fieldstone Veneer Blend that was used on the home was able to make it stand out with a unique look. The rest of the materials that were used worked perfectly to compliment the various features of the home.
With the addition of the outdoor kitchen and pool, a perfect place to unwind was created.
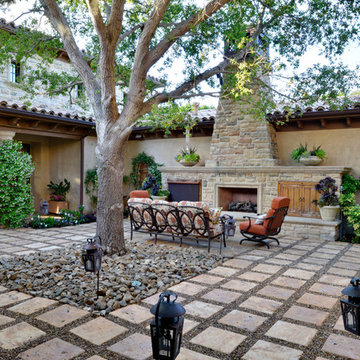
Стильный дизайн: огромный двор на заднем дворе в средиземноморском стиле с покрытием из каменной брусчатки и уличным камином без защиты от солнца - последний тренд
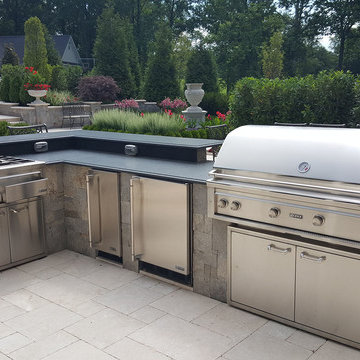
Custom Outdoor Kitchen with High end Lynx Grill,
Granite Countertop, Outdoor Refrigerator, Warming Drawer
Outoor sink. The floor is Travertine installed to a French pattern
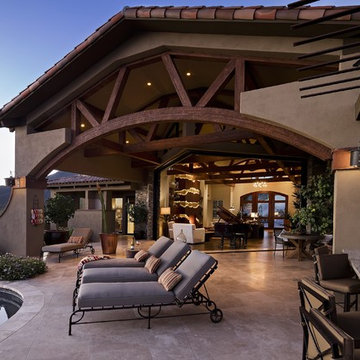
Thompson Photographic
На фото: большой двор на заднем дворе в стиле фьюжн с летней кухней, покрытием из каменной брусчатки и навесом с
На фото: большой двор на заднем дворе в стиле фьюжн с летней кухней, покрытием из каменной брусчатки и навесом с
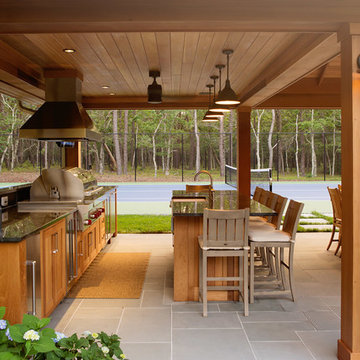
Pembrooke Fine Landscapes designed and built this outdoor sports pavilion in East Hampton, NY. The custom designed space include a full kitchen, fireplace, USTA standard tennis court and heated unite pool and spa. The kitchen features several high-end elements including a kegerator, wine refrigerator, ice maker, grill, dishwasher and full stove. The pavilon is fully integrated with a Lutron entertainment system for all of the TVs. The audio and video can stream movies, music and TV. The space also features an changing area, bathroom and outdoor shower.
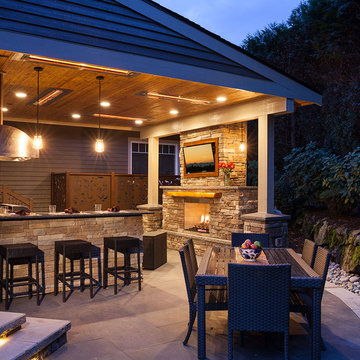
This beautiful outdoor space was designed to replace a shady, largely unused space in our client's backyard. We transformed a small, exposed aggregate patio into an expansive covered outdoor room complete with a gas fireplace and an elaborate outdoor kitchen and bar seating area. The additional open patio space takes advantage of views out to a waterfall and greenery beyond.
William Wright Photography
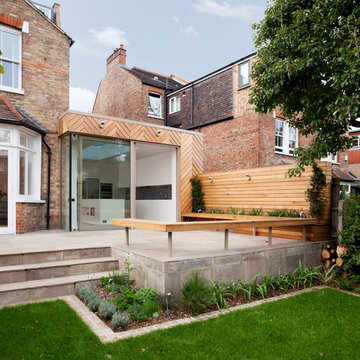
A couple with two young children appointed FPA to refurbish a large semi detached Victorian house in Wimbledon Park. The property, arranged on four split levels, had already been extended in 2007 by the previous owners.
The clients only wished to have the interiors updated to create a contemporary family room. However, FPA interpreted the brief as an opportunity also to refine the appearance of the existing side extension overlooking the patio and devise a new external family room, framed by red cedar clap boards, laid to suggest a chevron floor pattern.
The refurbishment of the interior creates an internal contemporary family room at the lower ground floor by employing a simple, yet elegant, selection of materials as the instrument to redirect the focus of the house towards the patio and the garden: light coloured European Oak floor is paired with natural Oak and white lacquered panelling and Lava Stone to produce a calming and serene space.
The solid corner of the extension is removed and a new sliding door set is put in to reduce the separation between inside and outside.
Photo by Gianluca Maver
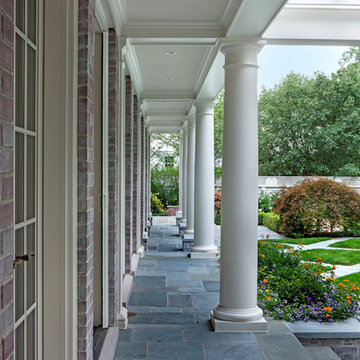
This renovation and addition project, located in Bloomfield Hills, was completed in 2016. A master suite, located on the second floor and overlooking the backyard, was created that featured a his and hers bathroom, staging rooms, separate walk-in-closets, and a vaulted skylight in the hallways. The kitchen was stripped down and opened up to allow for gathering and prep work. Fully-custom cabinetry and a statement range help this room feel one-of-a-kind. To allow for family activities, an indoor gymnasium was created that can be used for basketball, soccer, and indoor hockey. An outdoor oasis was also designed that features an in-ground pool, outdoor trellis, BBQ area, see-through fireplace, and pool house. Unique colonial traits were accentuated in the design by the addition of an exterior colonnade, brick patterning, and trim work. The renovation and addition had to match the unique character of the existing house, so great care was taken to match every detail to ensure a seamless transition from old to new.
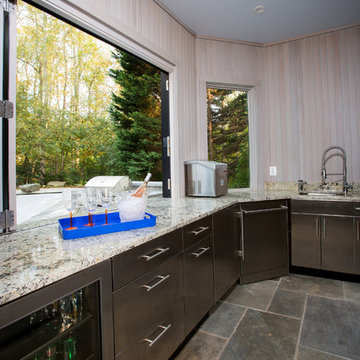
The Franke Europro undermount sink was purchased at Ferguson Plumbing as was the Minka Aire Strata ceiling fan. The kitchen features on-demand hot water via an Insinkerator. The plumbing is set up to be drained and winterized just like the pool.
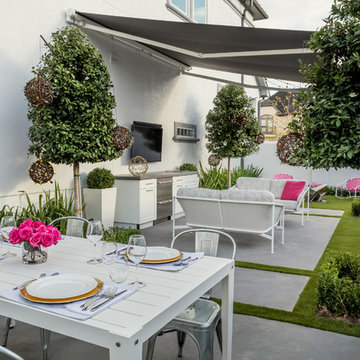
Идея дизайна: маленький двор на боковом дворе в стиле неоклассика (современная классика) с покрытием из бетонных плит и козырьком для на участке и в саду
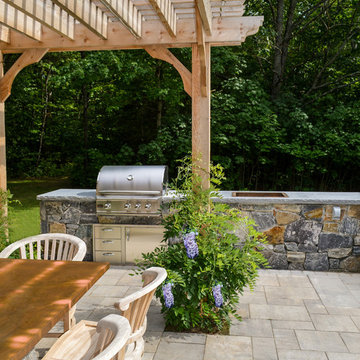
На фото: пергола во дворе частного дома среднего размера на заднем дворе в классическом стиле с летней кухней и мощением клинкерной брусчаткой

photography by Andrea Calo
Свежая идея для дизайна: огромная пергола во дворе частного дома на заднем дворе в стиле неоклассика (современная классика) с летним душем - отличное фото интерьера
Свежая идея для дизайна: огромная пергола во дворе частного дома на заднем дворе в стиле неоклассика (современная классика) с летним душем - отличное фото интерьера
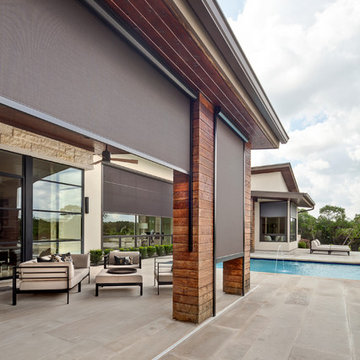
Exterior solar shades and awning systems are the most efficient solution to protect your windows and patio areas from the sun's damaging heat and UV rays.
Blocking up to 99% of UV, motorized retractable shading systems allow you to block the sun and heat or reverse the strategy to allow in natural light and heat as desired.
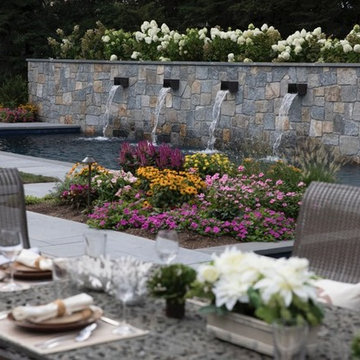
На фото: огромный двор на заднем дворе в современном стиле с летней кухней и покрытием из каменной брусчатки без защиты от солнца
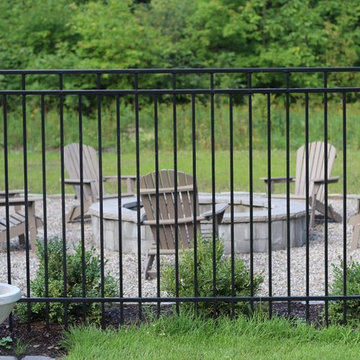
Drone video produced by Studio 256
https://youtu.be/21YBsQHXK-8
Стильный дизайн: большой двор на заднем дворе в стиле модернизм с местом для костра и покрытием из гравия без защиты от солнца - последний тренд
Стильный дизайн: большой двор на заднем дворе в стиле модернизм с местом для костра и покрытием из гравия без защиты от солнца - последний тренд
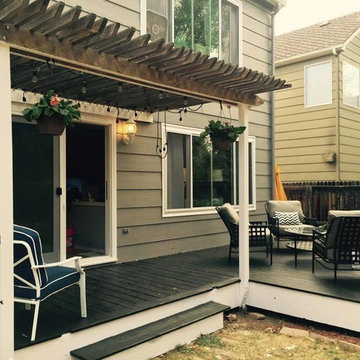
Back yard-after
На фото: маленький двор на заднем дворе в стиле кантри с настилом и навесом для на участке и в саду
На фото: маленький двор на заднем дворе в стиле кантри с настилом и навесом для на участке и в саду
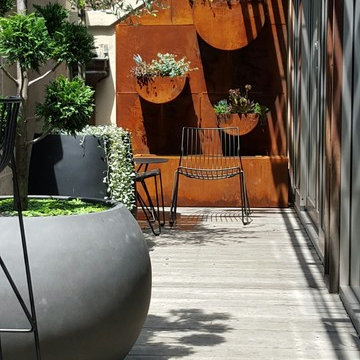
An 18m penthouse terrace in the historical Sydney precinct 'The Rocks'. We designed a combined vertical garden and water feature as the focal point for this unusual and challenging space (only 2m at its widest).
Made from the wonderfully textured and colored Corten Steel to compliment the existing elements of Sydney sandstone, recycled wharf timber, and lead, the half moon gardens house a tough collection of succulents, suspended over a bubbling up lit water trough.
Contemporary easy chairs and side table provide a private zone perfect for enjoying the soothing sounds of the water, coupled with matching bar stools that beg to be sat on with a glass of bubbly in hand over looking Sydney CBD and the wonderful St Patricks Church below.
Cloud pruned conifers provide an air of elegance and sophistication whilst fruiting olive trees provide an abundance of fruit for wicked martini's.
To compliment all of the elements we custom designed 'The Cog' - a Corten and powder coated steel planter for one of the olive trees and an under planting of thyme.
Kev Quelch
Фото: двор с невысоким бюджетом, класса люкс
4
