Фото: двор с невысоким бюджетом, класса люкс
Сортировать:
Бюджет
Сортировать:Популярное за сегодня
21 - 40 из 21 297 фото
1 из 3

Picture perfect Outdoor Living Space for the family to enjoy and even for the perfect date night under the stars!
100' perimeter geometric style pool & spa combo in Sugar Land. Key features of the project:
- Centered and slightly raised geometric style spa
- Travertine ledger stone and coping throughout the pool & raised wall feature
- "California Smoke" Comfort Decking around the pool and under the pergola
- 15' wide tanning ledge that is incorporated into the pool steps
- Two large fire bowls
- 10 x 16 Pergola with polycarbonate clear cover
- Artificial turf borders most the pool area in
- Plaster color: Marquis Saphire
#HotTubs #SwimSpas #CustomPools #HoustonPoolBuilder #Top50Builder #Top50Service #Outdoorkitchens #Outdoorliving
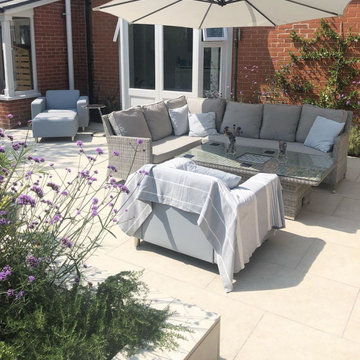
White Porcelain Paving will brighten up any patio to create an added sense of space to your exterior! The light grey and white tones throughout the flat surface of each slab will create an authentic finish to transform your garden, with all the modern conveniences of man-made, vitrified paving. With a slip-resistance rating of R11, our porcelain tiles will retain their grip underfoot, even when wet and as a non-porous stone, they won’t allow moisture to penetrate the surface which will help to prevent any build-up of moss or algae, saving you time and money!
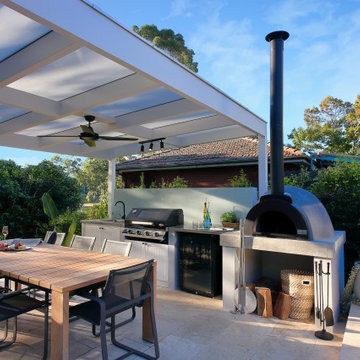
Custom-made outdoor kitchen, incorporating BBQ, fridge, Pizza oven, sink and storage space.
Pergola creating a light filled covered dining space
Travertine paving complimenting the contemporary colour palette

Свежая идея для дизайна: огромный двор на боковом дворе в стиле неоклассика (современная классика) с летней кухней, покрытием из бетонных плит и навесом - отличное фото интерьера
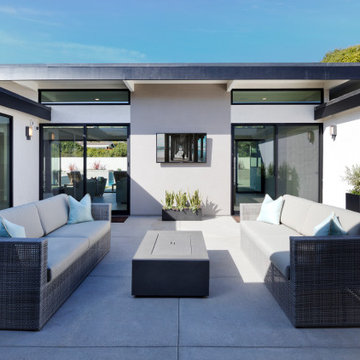
На фото: большой двор на внутреннем дворе в современном стиле с мощением тротуарной плиткой без защиты от солнца с
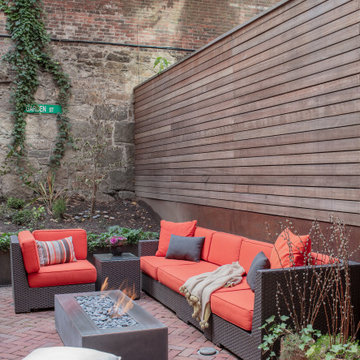
Brick pavers in a herringbone pattern are a nod to this homes historic past. Corten steel retaining walls and horizontal wood screen are the modern materials that give the homeowner the contemporary garden experience they hoped for. The back stone wall is original.
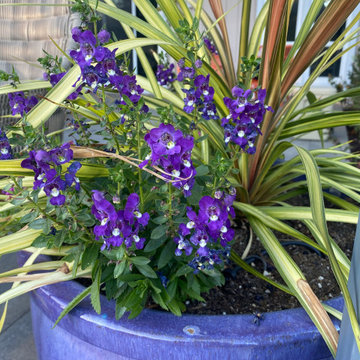
На фото: маленький двор на заднем дворе в стиле модернизм с растениями в контейнерах и мощением тротуарной плиткой для на участке и в саду с
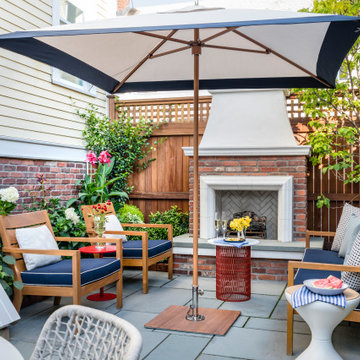
To create a colonial outdoor living space, we gut renovated this patio, incorporating heated bluestones, a custom traditional fireplace and bespoke furniture. The space was divided into three distinct zones for cooking, dining, and lounging. Firing up the built-in gas grill or a relaxing by the fireplace, this space brings the inside out.
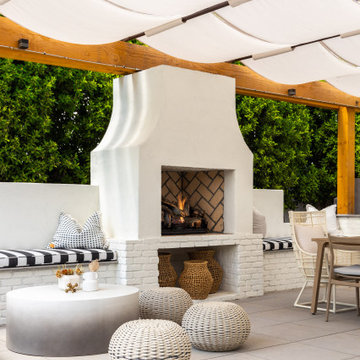
The custom gas fireplace adds a cozy feel for the fall and winter months and a massive 14 feet of built-in seating and lounge space. And the bright white color eliminates the overpowering feeling of this significant feature.
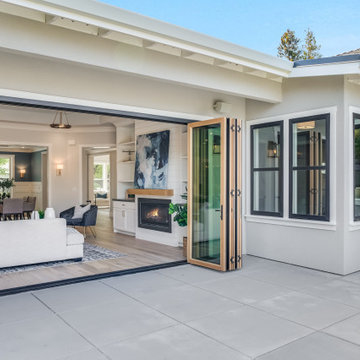
California Ranch Farmhouse Style Design 2020
Источник вдохновения для домашнего уюта: большой двор на заднем дворе в стиле кантри с покрытием из бетонных плит без защиты от солнца
Источник вдохновения для домашнего уюта: большой двор на заднем дворе в стиле кантри с покрытием из бетонных плит без защиты от солнца
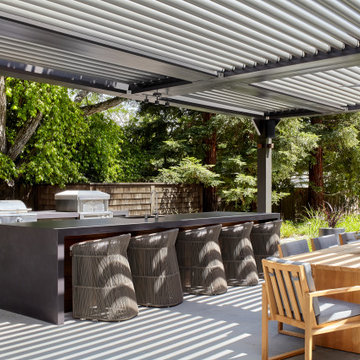
Пример оригинального дизайна: огромная пергола во дворе частного дома на заднем дворе в современном стиле с летней кухней и покрытием из каменной брусчатки
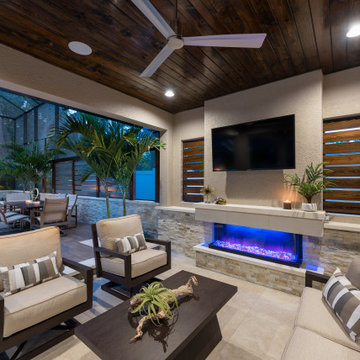
The covered lounge and entertainment area adjacent to the home includes a seating area, hearth and tv. The soaring wood veneer ceiling is in contrast to the Travertine tile floor surfaces that ties in the color scheme of the entire indoor-outdoor space. Photo by Jimi Smith Photography.
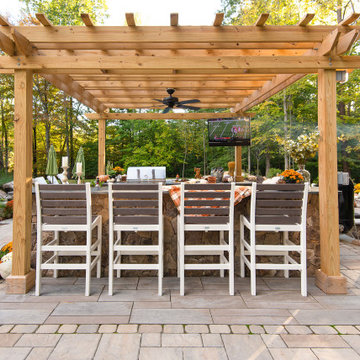
Свежая идея для дизайна: большая пергола во дворе частного дома на заднем дворе в классическом стиле с летней кухней и мощением тротуарной плиткой - отличное фото интерьера
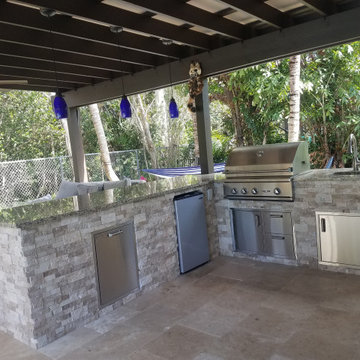
Outdoor Kitchen with pergola and ivory travertine
Пример оригинального дизайна: большая пергола во дворе частного дома на заднем дворе в современном стиле с летней кухней и покрытием из каменной брусчатки
Пример оригинального дизайна: большая пергола во дворе частного дома на заднем дворе в современном стиле с летней кухней и покрытием из каменной брусчатки
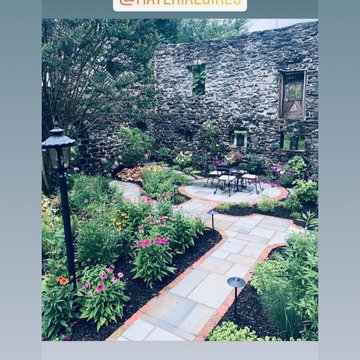
Remains of barn create beautiful backdrop for native Pennsylvania plants. Flagstone paatio, old brick border
На фото: двор среднего размера на внутреннем дворе в стиле кантри с покрытием из каменной брусчатки без защиты от солнца
На фото: двор среднего размера на внутреннем дворе в стиле кантри с покрытием из каменной брусчатки без защиты от солнца
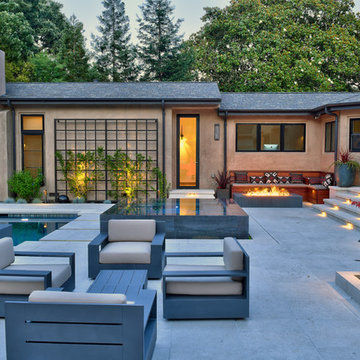
На фото: большой двор на заднем дворе в современном стиле с местом для костра и покрытием из плитки без защиты от солнца
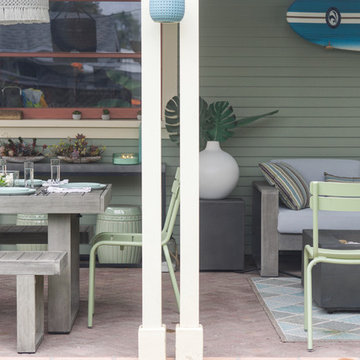
The garage wood double hung window was custom built to match the details of the 1925 house windows which are original and still in working order with counter weights in the walls. The siding was chosen to match the house exactly in scale, shape, and proportion.
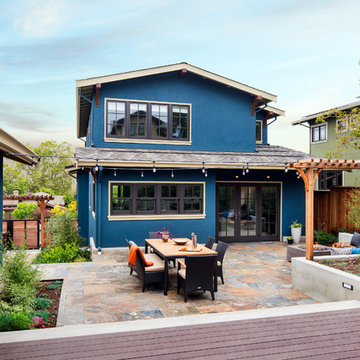
Mark Compton
Идея дизайна: большая пергола во дворе частного дома на заднем дворе в стиле неоклассика (современная классика) с местом для костра и покрытием из каменной брусчатки
Идея дизайна: большая пергола во дворе частного дома на заднем дворе в стиле неоклассика (современная классика) с местом для костра и покрытием из каменной брусчатки
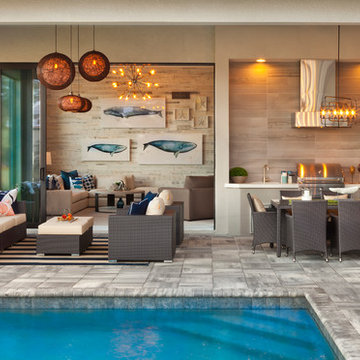
A Distinctly Contemporary West Indies
4 BEDROOMS | 4 BATHS | 3 CAR GARAGE | 3,744 SF
The Milina is one of John Cannon Home’s most contemporary homes to date, featuring a well-balanced floor plan filled with character, color and light. Oversized wood and gold chandeliers add a touch of glamour, accent pieces are in creamy beige and Cerulean blue. Disappearing glass walls transition the great room to the expansive outdoor entertaining spaces. The Milina’s dining room and contemporary kitchen are warm and congenial. Sited on one side of the home, the master suite with outdoor courtroom shower is a sensual
retreat. Gene Pollux Photography
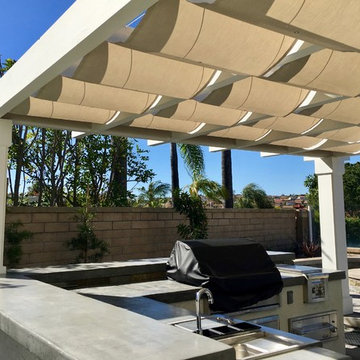
Custom Sunbrella Retracting Sun Shades. This outdoor kitchen was a new build and needed protection from the harsh sun. Costello Contruction and Associates, Inc. built the structure keeping in mind the specs for the shading. The Sunbrella shades offer UV protection and retract manually on stainless steel cabling components. Shades can be constructed with solar shading that offer UV protection. Photo by Dian Garbarini
Фото: двор с невысоким бюджетом, класса люкс
2