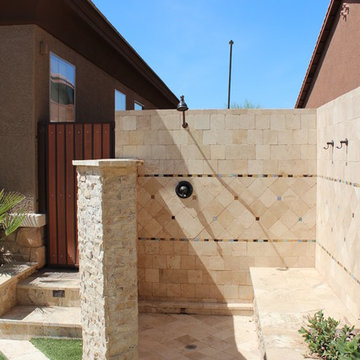Фото: двор с фонтаном и местом для костра
Сортировать:
Бюджет
Сортировать:Популярное за сегодня
221 - 240 из 50 305 фото
1 из 3
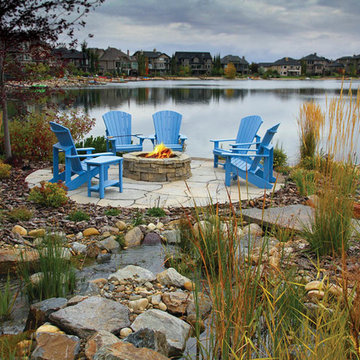
The look of large natural flagstone without the hassle of fitting all the different pieces together. Rosetta Grand Flagstone is the perfect solution for creating a natural look in your outdoor living space. It maintains the attractive texture and scale of large natural flagstone but can be laid in an easy-to-install pattern. Each slab’s thickness is consistent, making for a quick install and is perfect for patios, pathways, pool decks, outdoor kitchens and more. Photo: Barkman Concrete Ltd.

Jeri Koegel
На фото: большой двор на заднем дворе в современном стиле с местом для костра, мощением тротуарной плиткой и навесом с
На фото: большой двор на заднем дворе в современном стиле с местом для костра, мощением тротуарной плиткой и навесом с
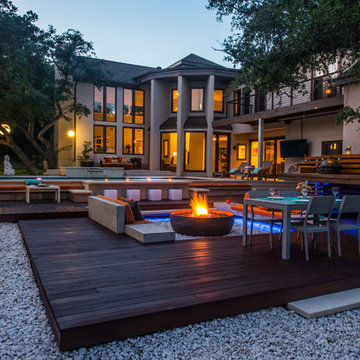
Photographed by David De Gendt
Свежая идея для дизайна: двор на заднем дворе в современном стиле с местом для костра и настилом без защиты от солнца - отличное фото интерьера
Свежая идея для дизайна: двор на заднем дворе в современном стиле с местом для костра и настилом без защиты от солнца - отличное фото интерьера
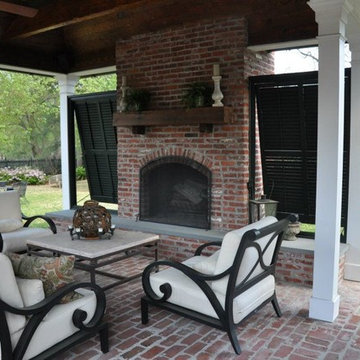
Свежая идея для дизайна: большая беседка во дворе частного дома на заднем дворе в классическом стиле с мощением клинкерной брусчаткой и местом для костра - отличное фото интерьера
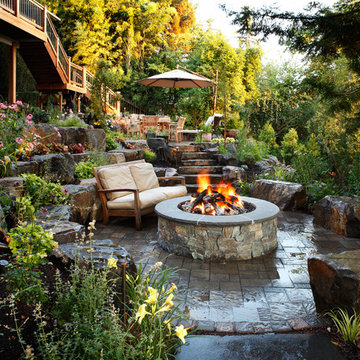
Photo by Brian Parks www.parkscreative.com
На фото: большой двор на заднем дворе в классическом стиле с местом для костра и покрытием из каменной брусчатки без защиты от солнца с
На фото: большой двор на заднем дворе в классическом стиле с местом для костра и покрытием из каменной брусчатки без защиты от солнца с
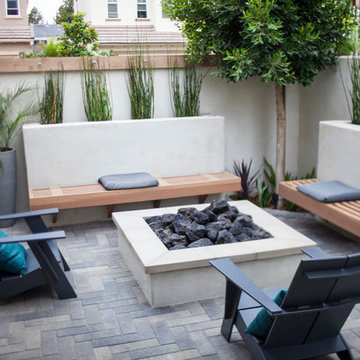
As you can see, this little space is very inviting. Despite its compact size, the area is very comfortable and can seat plenty of family and friends. The fire pit serves as a focal point for this area, providing light and heat to cool clear nights outdoors. Also note the custom benches, and interlocking pavers.
TRU Landscape Services
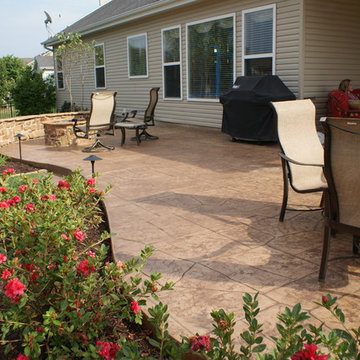
Patio that works as a beautiful outdoor entertaining space, surrounded by blooming azaleas. A natural stone veneer firepit and seat wall make the space usable all year long.
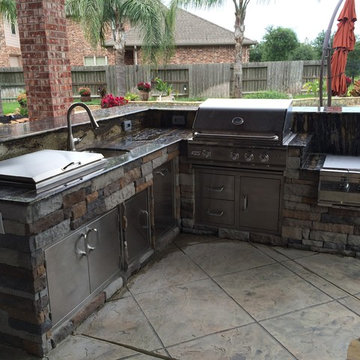
As you can see, a beautiful, dark-stained patio ceiling rises high over this patio addition design. Here's the "before" shot of the white Hardie panel ceiling before we replaced it with the dark tongue and groove boards:
Atop this wood patio ceiling is a 210-square-foot hipped roof extension off the existing house, with red brick, white trim and grey composite shutters matching the existing house. Underneath the patio ceiling sits a new outdoor kitchen and a fireplace with a seating area.
The outdoor kitchen island includes a raised countertop with bar seating for six and the following Renaissance Cooking Systems (RCS) stainless steel appliances: drop-in cooler, horizontal door, sink , single access door, trash door, 30-inch Cutlass Pro grill, double drawer/door and lowered power burner.
The gas-burning fireplace features a mounted flat-screen TV, a wooden mantel and a flagstone hearth that matches the pool coping. The family's existing wicker patio furniture was placed in the new seating area around the fireplace.
We really love the finishing materials in this patio addition design. The fireplace and exterior walls of the kitchen island are dry-stacked Chardonnay ledgestone. The countertop is Spectrus granite.
As this 3D graphic rendering shows, the new stamped concrete patio features a Versailles pattern with a contrasting border. The 645-square-foot patio under the roof addition is a lighter tan and the 1,580-square-foot patio around the pool and firepit is a darker tan, visual distinction between the two areas.

Designed By: Richard Bustos Photos By: Jeri Koegel
Ron and Kathy Chaisson have lived in many homes throughout Orange County, including three homes on the Balboa Peninsula and one at Pelican Crest. But when the “kind of retired” couple, as they describe their current status, decided to finally build their ultimate dream house in the flower streets of Corona del Mar, they opted not to skimp on the amenities. “We wanted this house to have the features of a resort,” says Ron. “So we designed it to have a pool on the roof, five patios, a spa, a gym, water walls in the courtyard, fire-pits and steam showers.”
To bring that five-star level of luxury to their newly constructed home, the couple enlisted Orange County’s top talent, including our very own rock star design consultant Richard Bustos, who worked alongside interior designer Trish Steel and Patterson Custom Homes as well as Brandon Architects. Together the team created a 4,500 square-foot, five-bedroom, seven-and-a-half-bathroom contemporary house where R&R get top billing in almost every room. Two stories tall and with lots of open spaces, it manages to feel spacious despite its narrow location. And from its third floor patio, it boasts panoramic ocean views.
“Overall we wanted this to be contemporary, but we also wanted it to feel warm,” says Ron. Key to creating that look was Richard, who selected the primary pieces from our extensive portfolio of top-quality furnishings. Richard also focused on clean lines and neutral colors to achieve the couple’s modern aesthetic, while allowing both the home’s gorgeous views and Kathy’s art to take center stage.
As for that mahogany-lined elevator? “It’s a requirement,” states Ron. “With three levels, and lots of entertaining, we need that elevator for keeping the bar stocked up at the cabana, and for our big barbecue parties.” He adds, “my wife wears high heels a lot of the time, so riding the elevator instead of taking the stairs makes life that much better for her.”
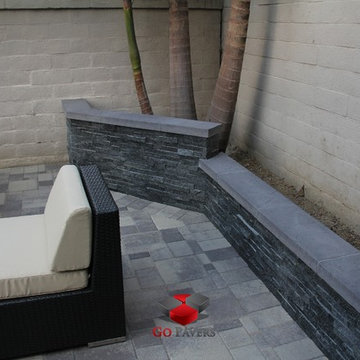
Свежая идея для дизайна: маленький двор на заднем дворе в современном стиле с местом для костра и мощением тротуарной плиткой для на участке и в саду - отличное фото интерьера

Reverse Shed Eichler
This project is part tear-down, part remodel. The original L-shaped plan allowed the living/ dining/ kitchen wing to be completely re-built while retaining the shell of the bedroom wing virtually intact. The rebuilt entertainment wing was enlarged 50% and covered with a low-slope reverse-shed roof sloping from eleven to thirteen feet. The shed roof floats on a continuous glass clerestory with eight foot transom. Cantilevered steel frames support wood roof beams with eaves of up to ten feet. An interior glass clerestory separates the kitchen and livingroom for sound control. A wall-to-wall skylight illuminates the north wall of the kitchen/family room. New additions at the back of the house add several “sliding” wall planes, where interior walls continue past full-height windows to the exterior, complimenting the typical Eichler indoor-outdoor ceiling and floor planes. The existing bedroom wing has been re-configured on the interior, changing three small bedrooms into two larger ones, and adding a guest suite in part of the original garage. A previous den addition provided the perfect spot for a large master ensuite bath and walk-in closet. Natural materials predominate, with fir ceilings, limestone veneer fireplace walls, anigre veneer cabinets, fir sliding windows and interior doors, bamboo floors, and concrete patios and walks. Landscape design by Bernard Trainor: www.bernardtrainor.com (see “Concrete Jungle” in April 2014 edition of Dwell magazine). Microsoft Media Center installation of the Year, 2008: www.cybermanor.com/ultimate_install.html (automated shades, radiant heating system, and lights, as well as security & sound).
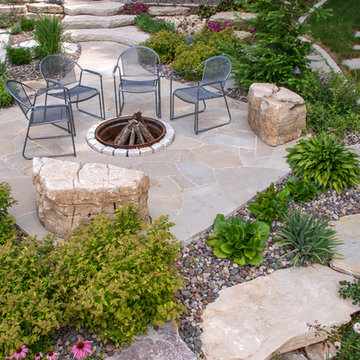
Eden flagstone patio with cutom fire pit. Character chunks are used for seating.
Стильный дизайн: двор на заднем дворе в стиле рустика с местом для костра и покрытием из каменной брусчатки без защиты от солнца - последний тренд
Стильный дизайн: двор на заднем дворе в стиле рустика с местом для костра и покрытием из каменной брусчатки без защиты от солнца - последний тренд
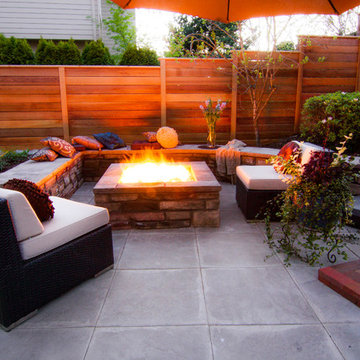
fire feature, fire pit ,hardscaping , indoor-outdoor living, patio heater, pavers, privacy screen, seat wall, stone raised garden beds, wood fencing, hot tub, cedar fencing horizontal fencing, cultured stone, stone coping, herb garden, vegetable garden paver patio, architectural slabs, brick accent pavers
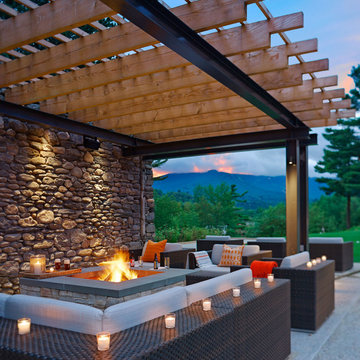
To view other design projects by TruexCullins Architecture + Interior Design visit www.truexcullins.com
Photographer: Jim Westphalen
На фото: пергола во дворе частного дома среднего размера на заднем дворе в современном стиле с местом для костра с
На фото: пергола во дворе частного дома среднего размера на заднем дворе в современном стиле с местом для костра с
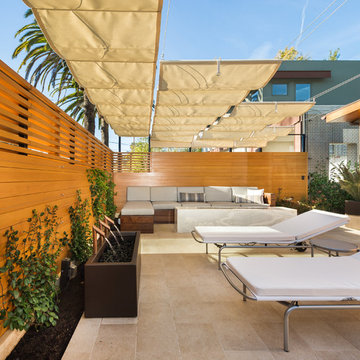
Ulimited Style Photography
Источник вдохновения для домашнего уюта: двор среднего размера в стиле модернизм с фонтаном, покрытием из плитки и козырьком
Источник вдохновения для домашнего уюта: двор среднего размера в стиле модернизм с фонтаном, покрытием из плитки и козырьком
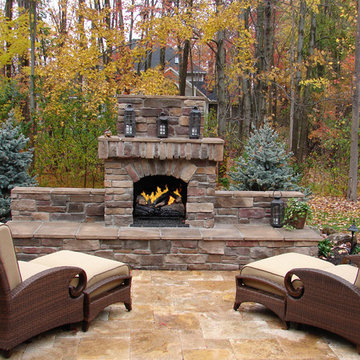
Jeff Rak
Идея дизайна: двор среднего размера на заднем дворе в классическом стиле с местом для костра и покрытием из каменной брусчатки без защиты от солнца
Идея дизайна: двор среднего размера на заднем дворе в классическом стиле с местом для костра и покрытием из каменной брусчатки без защиты от солнца
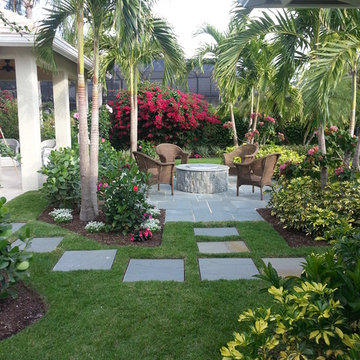
Источник вдохновения для домашнего уюта: двор в морском стиле с местом для костра и покрытием из каменной брусчатки
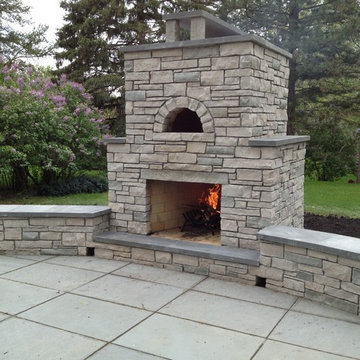
This is an outdoor stone fireplace and Pizza oven built with a unique over/under design. In St. Louis Park, MN
By English Stone
Стильный дизайн: большой двор на заднем дворе в классическом стиле с местом для костра и покрытием из каменной брусчатки - последний тренд
Стильный дизайн: большой двор на заднем дворе в классическом стиле с местом для костра и покрытием из каменной брусчатки - последний тренд
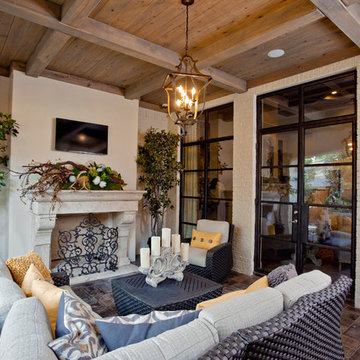
Fort Worth Texas Magazine, AG Builder
Пример оригинального дизайна: двор в классическом стиле с местом для костра
Пример оригинального дизайна: двор в классическом стиле с местом для костра
Фото: двор с фонтаном и местом для костра
12
