Фото: двор с фонтаном и местом для костра
Сортировать:
Бюджет
Сортировать:Популярное за сегодня
181 - 200 из 50 305 фото
1 из 3
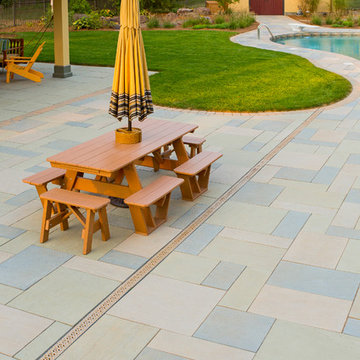
Пример оригинального дизайна: большой двор на заднем дворе в стиле неоклассика (современная классика) с местом для костра, покрытием из декоративного бетона и навесом
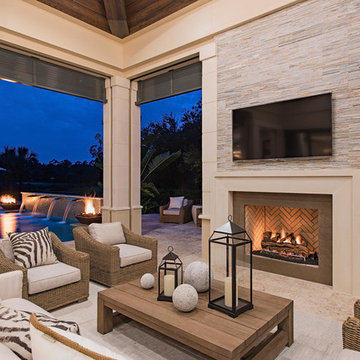
На фото: огромный двор на заднем дворе в стиле неоклассика (современная классика) с местом для костра и навесом с
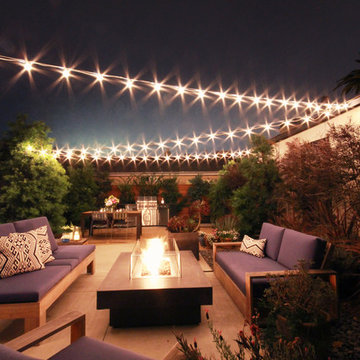
На фото: двор среднего размера на заднем дворе в стиле модернизм с местом для костра и мощением тротуарной плиткой с
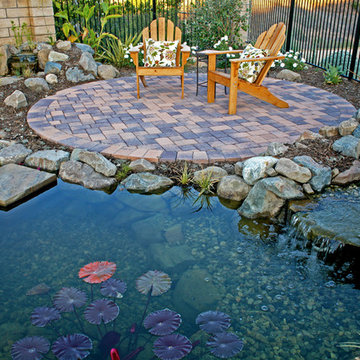
This pond and waterfall combination perfectly complements this corner of the owners' property, a space that can be tricky to utilize effectively. Beside the efficient use of space, this corner of an otherwise trouble-spot for most home owners can become a focal point and or "oasis within an oasis" of a property.

The distinct spaces can be seen from this overhead view. The dining area is separated from the social space by three large containers on one side and from the fire pit by a low profile planting bed on the other side. A small grill with counter is conveniently located near the three season room. Landscape design by John Algozzini. Photo courtesy of Mike Crews Photography.
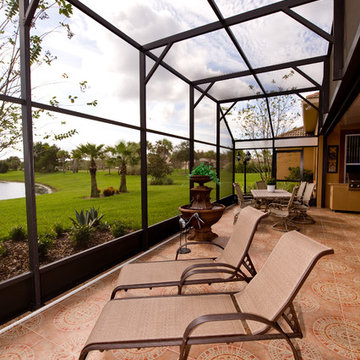
Свежая идея для дизайна: большая пергола во дворе частного дома на заднем дворе в классическом стиле с фонтаном и покрытием из бетонных плит - отличное фото интерьера
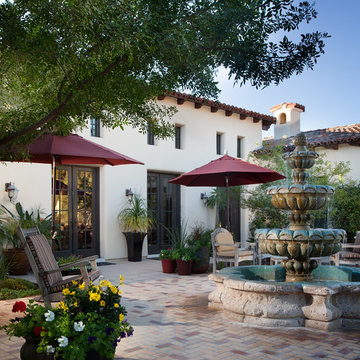
The home owner desired a home that would grace their Arcadia neighborhood in a subtle manner and echo the original ranch homes of the area. To achieve this desire, they drew on architectural influences from both Ranch Hacienda and Rural Mediterranean.
Ranch Hacienda architecture is reflective of historical ranch heritage from rural Arizona and traditional Spanish Hacienda style homes. It is defined by the prominent use of two primary building materials: stone and exterior plaster. This style projects casual informality, characterized by the use of traditional clay tile roofs, timbers, and exposed rafter tails.
Informal and asymmetrical rectilinear forms characterize the Rural Mediterranean style, while gable shed roofs create a charming country appearance similar to those in old world vineyards. The primary façade and entry create a friendly and inviting atmosphere.
By positioning the home’s long axis perpendicular to the street, the main room is exposed to dramatic views of the Camelback Mountain and, as well, protected from direct sun exposure. Thus, the north courtyard presents direct views of Camelback and offers a very comfortable gathering place for residents and guests to enjoy their favorite glass of wine, during delightful conversation.
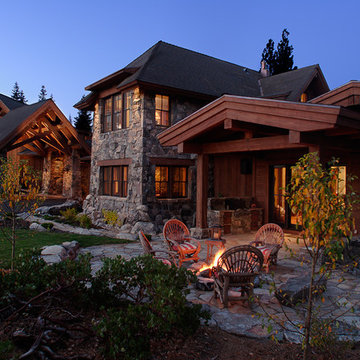
Stone columns, siding and a flagstone patio pair with wood features to create an inviting outdoor space perfect for enjoying the evenings. Photographer: Nate Bennett
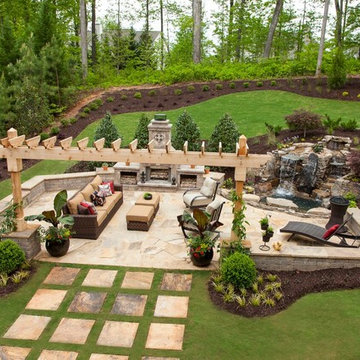
На фото: огромный двор на заднем дворе в стиле неоклассика (современная классика) с фонтаном и покрытием из каменной брусчатки без защиты от солнца
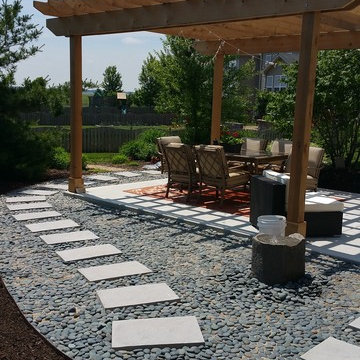
Стильный дизайн: пергола во дворе частного дома среднего размера на заднем дворе в современном стиле с фонтаном и покрытием из бетонных плит - последний тренд
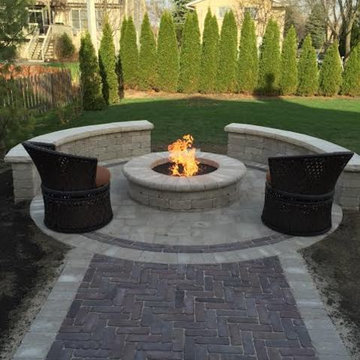
Installed all components of gas fire pit & ran gas line off of meter on exterior of home
Пример оригинального дизайна: двор среднего размера на заднем дворе в стиле неоклассика (современная классика) с местом для костра и мощением тротуарной плиткой без защиты от солнца
Пример оригинального дизайна: двор среднего размера на заднем дворе в стиле неоклассика (современная классика) с местом для костра и мощением тротуарной плиткой без защиты от солнца
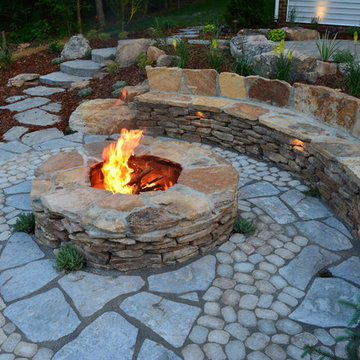
Идея дизайна: двор среднего размера на заднем дворе в стиле рустика с местом для костра и мощением тротуарной плиткой без защиты от солнца
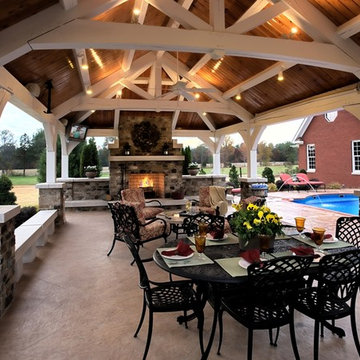
Идея дизайна: большой двор на заднем дворе в классическом стиле с местом для костра и навесом
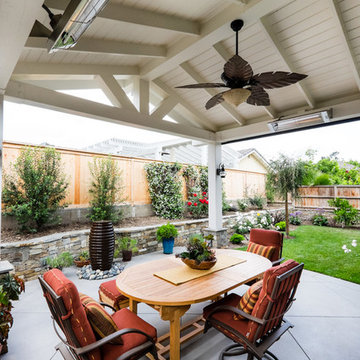
www.vanessamphoto.com
Пример оригинального дизайна: двор среднего размера на заднем дворе в классическом стиле с покрытием из бетонных плит, навесом и фонтаном
Пример оригинального дизайна: двор среднего размера на заднем дворе в классическом стиле с покрытием из бетонных плит, навесом и фонтаном
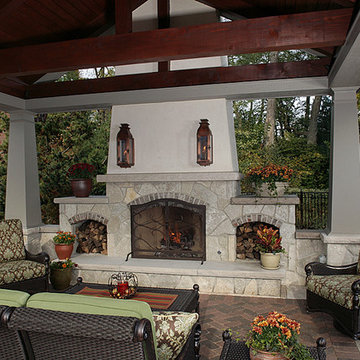
Set in an established Glen Ellyn neighborhood, this charming stone and stucco exterior has more than 5,200 sf and four levels of finished space tucked into its surprisingly compact frame. The result is a very comfortably-sized home with old world style that fits easily into the neighborhood. After the original home was constructed the owners expanded onto the adjoining lot to create a garden play-space with a lovely open pavilion. The stone and stucco pavilion features a fireplace, gas lanterns, and the ideal setting to relax on summer evenings.
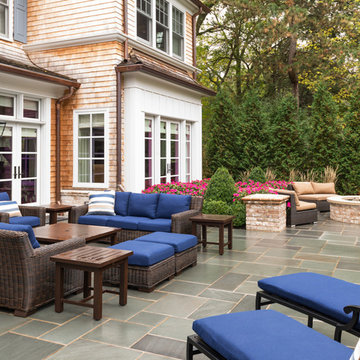
The patio is divided into separate spaces meant to play off the interior layout of the home. On the left side of this photo we see a large gathering area that corresponds to the residence’s living room. To the right, a fireplace is nestled outside of the study.
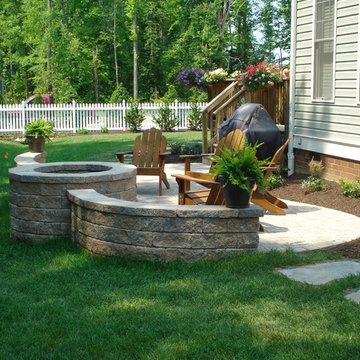
Идея дизайна: маленький двор на заднем дворе с местом для костра и мощением тротуарной плиткой без защиты от солнца для на участке и в саду
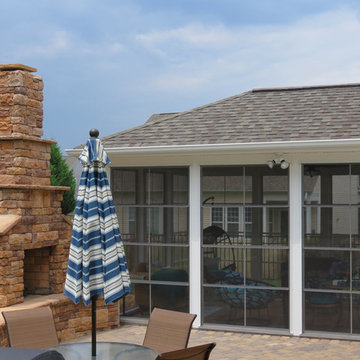
Идея дизайна: двор среднего размера на заднем дворе в классическом стиле с местом для костра и мощением клинкерной брусчаткой
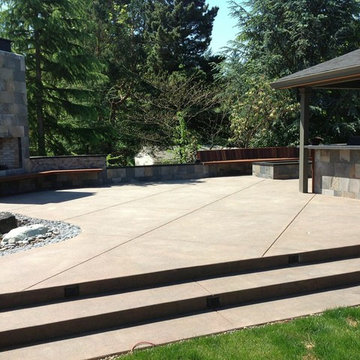
На фото: большая беседка во дворе частного дома на заднем дворе в классическом стиле с местом для костра и покрытием из бетонных плит
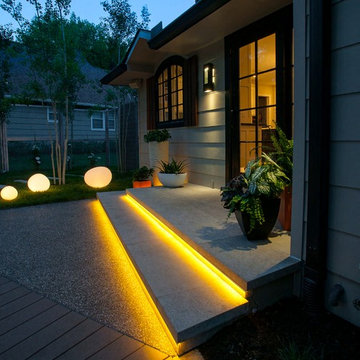
Ipe decking, Earthworks EW Gold Stone decking, and exposed aggregate concrete create a beautiful contrast and balance that give this outdoor architecture design a Frank Lloyd Wright feel. Ipe decking is one of the finest quality wood materials for luxury outdoor projects. The exotic wood originates from South America. This environment contains a fire pit, with cobblestone laid underneath. Shallow, regress lighting is underneath each step and the fire feature to illuminate the elevation change. The bench seating is fabricated stone that was honed to a beautiful finish. This project also features an outdoor kitchen to cater to family or guests and create a total outdoor living experience.
Фото: двор с фонтаном и местом для костра
10