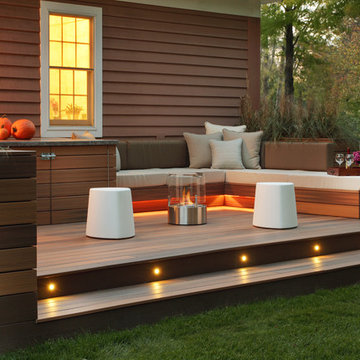Фото: двор с фонтаном и местом для костра
Сортировать:
Бюджет
Сортировать:Популярное за сегодня
1 - 20 из 50 263 фото
1 из 3

Photo credit: www.parkscreative.com
На фото: большой двор на заднем дворе в классическом стиле с местом для костра и покрытием из каменной брусчатки
На фото: большой двор на заднем дворе в классическом стиле с местом для костра и покрытием из каменной брусчатки

Built-in custom polished concrete fire -pit with surrounding brick bench with a bluestone cap. Bluestone patio paving with slot of gray beach pebbles. Fire-pit has natural gas with an electric spark starter. Bench seating has a wood screen wall that includes lighting & supports vine growth.

Michelle Lee Wilson Photography
Идея дизайна: двор на заднем дворе в современном стиле с местом для костра
Идея дизайна: двор на заднем дворе в современном стиле с местом для костра

Unlimited Style Photography
Идея дизайна: маленькая пергола во дворе частного дома на заднем дворе в современном стиле с местом для костра для на участке и в саду
Идея дизайна: маленькая пергола во дворе частного дома на заднем дворе в современном стиле с местом для костра для на участке и в саду

View of rear yard included custom-colored concrete walls, pavers, riverstone and a built-in bench around a firepit. Sliding Glass wall system by Nanawall. All exterior lighting by Bega.
Catherine Nguyen Photography

Идея дизайна: двор на заднем дворе в классическом стиле с местом для костра без защиты от солнца

Small spaces can provide big challenges. These homeowners wanted to include a lot in their tiny backyard! There were also numerous city restrictions to comply with, and elevations to contend with. The design includes several seating areas, a fire feature that can be seen from the home's front entry, a water wall, and retractable screens.
This was a "design only" project. Installation was coordinated by the homeowner and completed by others.
Photos copyright Cascade Outdoor Design, LLC

Traditional Style Fire Feature - the Prescott Fire Pit - using Techo-Bloc's Prescott wall & Piedimonte cap.
Свежая идея для дизайна: двор среднего размера на заднем дворе в современном стиле с местом для костра и покрытием из каменной брусчатки без защиты от солнца - отличное фото интерьера
Свежая идея для дизайна: двор среднего размера на заднем дворе в современном стиле с местом для костра и покрытием из каменной брусчатки без защиты от солнца - отличное фото интерьера

The patio and fire pit align with the kitchen and dining area of the home and flows outward from the redone existing deck.
Идея дизайна: двор среднего размера на заднем дворе в классическом стиле с мощением тротуарной плиткой и местом для костра без защиты от солнца
Идея дизайна: двор среднего размера на заднем дворе в классическом стиле с мощением тротуарной плиткой и местом для костра без защиты от солнца

At Affordable Hardscapes of Virginia we view ourselves as "Exterior Designers" taking outdoor areas and making them functional, beautiful and pleasurable. Our exciting new approaches to traditional landscaping challenges result in outdoor living areas your family can cherish forever.
Affordable Hardscapes of Virginia is a Design-Build company specializing in unique hardscape design and construction. Our Paver Patios, Retaining Walls, Outdoor Kitchens, Outdoor Fireplaces and Fire Pits add value to your property and bring your quality of life to a new level.

The homeowners desired an outdoor space that felt more rustic than their refined interior spaces, but still related architecturally to their house. Cement plaster support arbor columns provide enough of visual tie to the existing house exterior. Oversized wood beams and rafter members provide a unique outdoor atmosphere. Structural bolts and hardware were minimized for a cleaner appearance. Structural connections and supports were engineered to meet California's stringent earthquake standards.
Ali Atri Photography

Идея дизайна: двор среднего размера на заднем дворе в классическом стиле с местом для костра и покрытием из гравия без защиты от солнца

Photo: Scott Pease
Свежая идея для дизайна: беседка во дворе частного дома среднего размера на заднем дворе в стиле модернизм с местом для костра и покрытием из каменной брусчатки - отличное фото интерьера
Свежая идея для дизайна: беседка во дворе частного дома среднего размера на заднем дворе в стиле модернизм с местом для костра и покрытием из каменной брусчатки - отличное фото интерьера

Идея дизайна: большой двор на заднем дворе в стиле неоклассика (современная классика) с местом для костра и покрытием из бетонных плит без защиты от солнца

Design: modernedgedesign.com
Photo: Edmunds Studios Photography
Свежая идея для дизайна: пергола во дворе частного дома среднего размера на заднем дворе в современном стиле с местом для костра и покрытием из бетонных плит - отличное фото интерьера
Свежая идея для дизайна: пергола во дворе частного дома среднего размера на заднем дворе в современном стиле с местом для костра и покрытием из бетонных плит - отличное фото интерьера

Victor Coar
Стильный дизайн: двор в стиле неоклассика (современная классика) с местом для костра - последний тренд
Стильный дизайн: двор в стиле неоклассика (современная классика) с местом для костра - последний тренд

Источник вдохновения для домашнего уюта: пергола во дворе частного дома среднего размера на заднем дворе в современном стиле с местом для костра

Lindsey Denny
На фото: большой двор на заднем дворе в современном стиле с местом для костра, покрытием из декоративного бетона и навесом с
На фото: большой двор на заднем дворе в современном стиле с местом для костра, покрытием из декоративного бетона и навесом с

General Fireplace dimensions: 17'-4"H x 10'-6"W x 4'D
Fireplace material: Tennessee Field Stone cut to an ashlar pattern with Granite Hearth and Mantel
Kitchen dimensions: 5'4" in-between the columns, then around 12.75' along the back
Structure paint color is Pittsburgh Paints Sun Proof Exterior "Monterrey Grey"
Roof material: Standing seam copper
Terrace material: Full color Pennsylvania Bluestone veneer on a concrete slab

Источник вдохновения для домашнего уюта: двор на заднем дворе в стиле ретро с местом для костра и покрытием из бетонных плит без защиты от солнца
Фото: двор с фонтаном и местом для костра
1