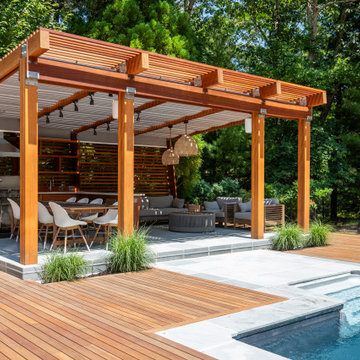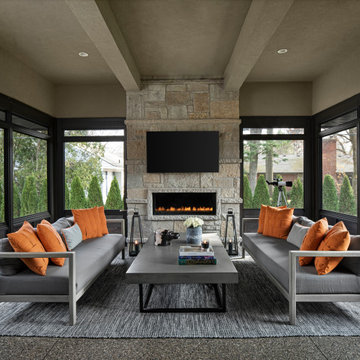Фото: древесного цвета терраса
Сортировать:
Бюджет
Сортировать:Популярное за сегодня
1 - 20 из 2 312 фото
1 из 2

The kitchen spills out onto the deck and the sliding glass door that was added in the master suite opens up into an exposed structure screen porch. Over all the exterior space extends the traffic flow of the interior and makes the home feel larger without adding actual square footage.
Troy Thies Photography

Источник вдохновения для домашнего уюта: пергола на террасе на втором этаже в средиземноморском стиле с металлическими перилами
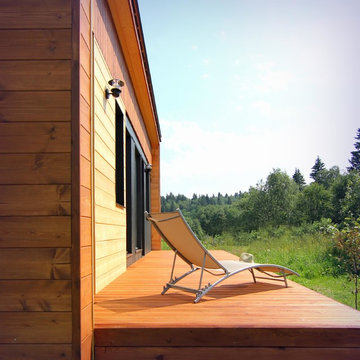
фото
На фото: маленькая терраса на заднем дворе, на втором этаже в стиле рустика без защиты от солнца для на участке и в саду
На фото: маленькая терраса на заднем дворе, на втором этаже в стиле рустика без защиты от солнца для на участке и в саду
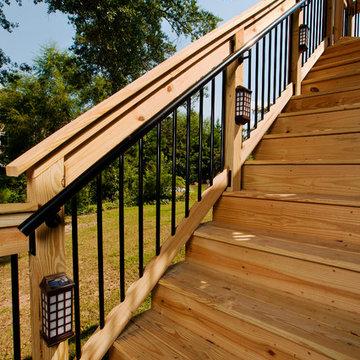
Источник вдохновения для домашнего уюта: большая терраса на заднем дворе в классическом стиле без защиты от солнца

A free-standing roof structure provides a shaded lounging area. This pavilion garnered a first-place award in the 2015 NADRA (North American Deck and Railing Association) National Deck Competition. It has a meranti ceiling with a louvered cupola and paddle fan to keep cool. (Photo by Frank Gensheimer.)
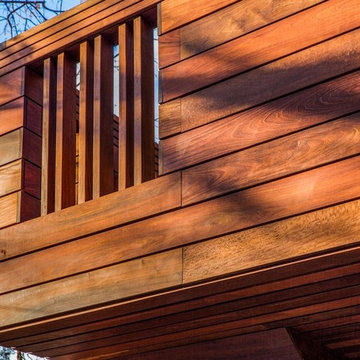
Photo: Lars Paronen
This upper deck was designed as part of a complete outdoor renovation for a space-challenged backyard in Toronto. Shown: corner detail of a window that visually connects the upper deck to the outdoor room below.
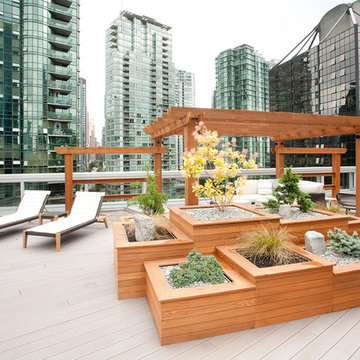
Jason Statler Photography
Источник вдохновения для домашнего уюта: терраса на крыше, на крыше в современном стиле с растениями в контейнерах без защиты от солнца
Источник вдохновения для домашнего уюта: терраса на крыше, на крыше в современном стиле с растениями в контейнерах без защиты от солнца

Lori Cannava
Идея дизайна: маленькая терраса на крыше, на крыше в классическом стиле с растениями в контейнерах и козырьком для на участке и в саду
Идея дизайна: маленькая терраса на крыше, на крыше в классическом стиле с растениями в контейнерах и козырьком для на участке и в саду

The upstairs deck on this beautiful beachfront home features a fire bowl that perfectly complements the deck and surroundings.
O McGoldrick Photography
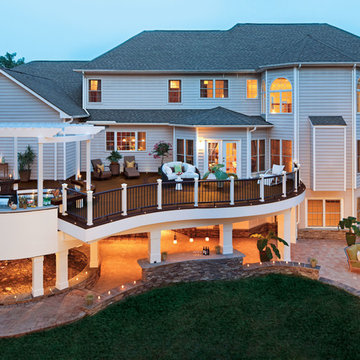
Designed using Trex Transcend decking in Spiced Rum – a warm, earthy umber featuring subtle shading and natural shade variations creating distinctive hardwood-like streaking and intense, tropical hues that will retain its lush looks for decades and Vintage Lantern – a deep-burnished bronze with Old World elegance.
Additional Trex products featured include Trex Transcend railing, Trex Pergola, Trex Elevations and Trex Outdoor Lighting.
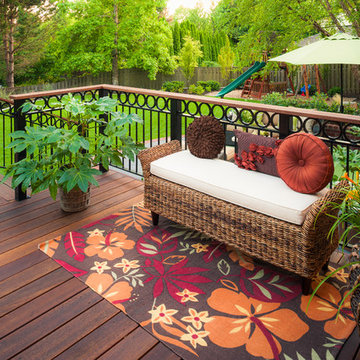
custom decking, outdoor living space, outdoor seating, iron rails
Свежая идея для дизайна: терраса в классическом стиле без защиты от солнца - отличное фото интерьера
Свежая идея для дизайна: терраса в классическом стиле без защиты от солнца - отличное фото интерьера
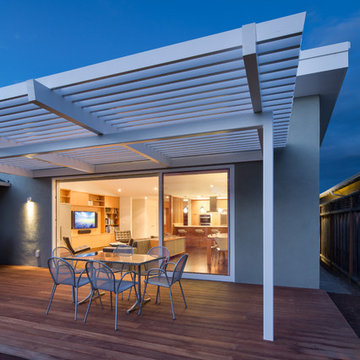
Photo: Tyler Chartier
Источник вдохновения для домашнего уюта: терраса в стиле модернизм
Источник вдохновения для домашнего уюта: терраса в стиле модернизм
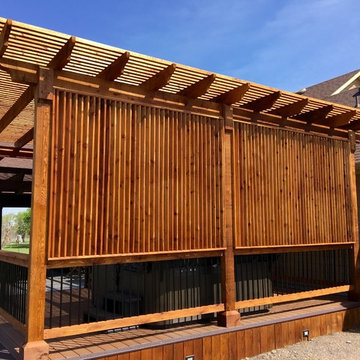
Diamond Decks can make your backyard dream a reality! It was an absolute pleasure working with our client to bring their ideas to life.
Our goal was to design and develop a custom deck, pergola, and privacy wall that would offer the customer more privacy and shade while enjoying their hot tub.
Our customer is now enjoying their backyard as well as their privacy!
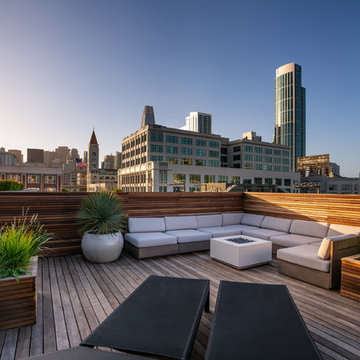
image: Travis Rhoads Photography
На фото: маленькая терраса на крыше, на крыше в современном стиле с местом для костра без защиты от солнца для на участке и в саду с
На фото: маленькая терраса на крыше, на крыше в современном стиле с местом для костра без защиты от солнца для на участке и в саду с
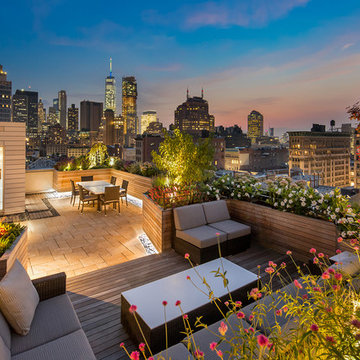
Travis Mark
Стильный дизайн: терраса на крыше, на крыше в современном стиле без защиты от солнца - последний тренд
Стильный дизайн: терраса на крыше, на крыше в современном стиле без защиты от солнца - последний тренд

Стильный дизайн: терраса на крыше, на крыше в стиле лофт без защиты от солнца - последний тренд
Фото: древесного цвета терраса
1
