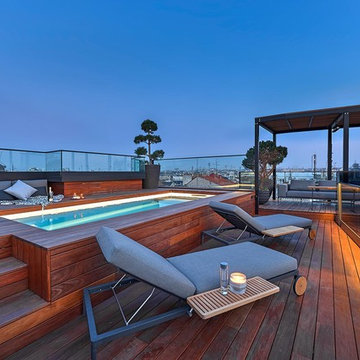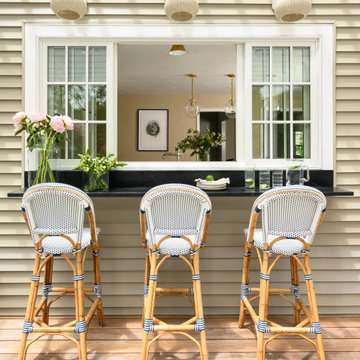Фото: древесного цвета терраса
Сортировать:
Бюджет
Сортировать:Популярное за сегодня
21 - 40 из 2 312 фото
1 из 2
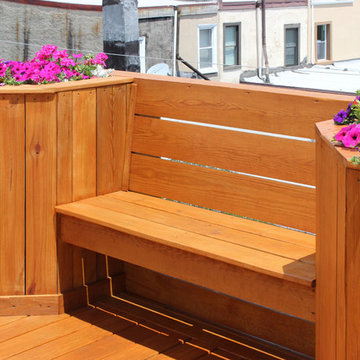
Floating bench ties together railing-height planters.
Стильный дизайн: терраса среднего размера на крыше в стиле неоклассика (современная классика) с летней кухней без защиты от солнца - последний тренд
Стильный дизайн: терраса среднего размера на крыше в стиле неоклассика (современная классика) с летней кухней без защиты от солнца - последний тренд
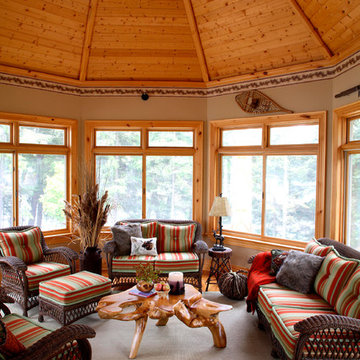
©Linwood Homes
Источник вдохновения для домашнего уюта: терраса в стиле рустика с паркетным полом среднего тона и стандартным потолком
Источник вдохновения для домашнего уюта: терраса в стиле рустика с паркетным полом среднего тона и стандартным потолком
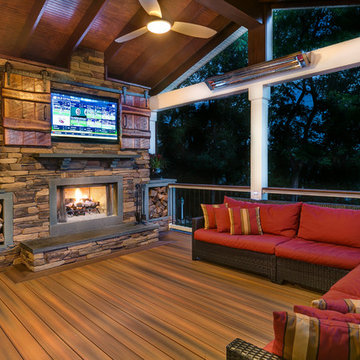
This outdoor retreat features -- what else -- but low-maintenance Fiberon composite decking! Barn doors cover the outdoor TV, while the heat lamp and fireplace provide comfort when the temperature drops. Find out where to buy Fiberon at https://www.fiberondecking.com/start-your-project/where-to-buy
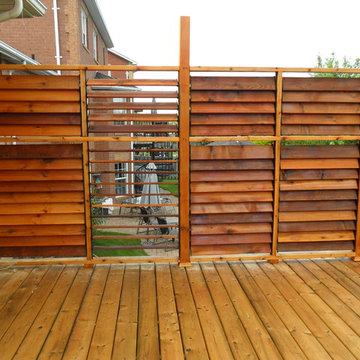
На фото: терраса среднего размера на заднем дворе в классическом стиле без защиты от солнца
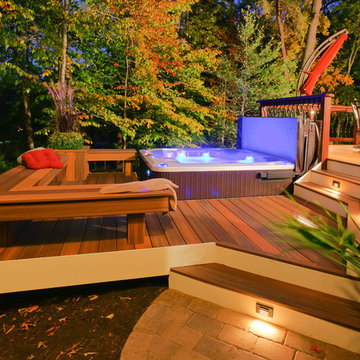
Идея дизайна: большая терраса на заднем дворе в классическом стиле без защиты от солнца

This 1925 Jackson street penthouse boasts 2,600 square feet with an additional 1,000 square foot roof deck. Having only been remodeled a few times the space suffered from an outdated, wall heavy floor plan. Updating the flow was critical to the success of this project. An enclosed kitchen was opened up to become the hub for gathering and entertaining while an antiquated closet was relocated for a sumptuous master bath. The necessity for roof access to the additional outdoor living space allowed for the introduction of a spiral staircase. The sculptural stairs provide a source for natural light and yet another focal point.

Свежая идея для дизайна: большая пергола на террасе на заднем дворе в стиле неоклассика (современная классика) с забором - отличное фото интерьера
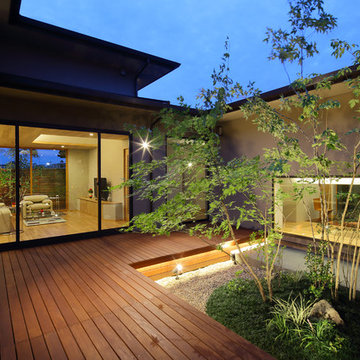
中庭、ウッドデッキ、平屋
Источник вдохновения для домашнего уюта: терраса на внутреннем дворе, на первом этаже в восточном стиле без защиты от солнца
Источник вдохновения для домашнего уюта: терраса на внутреннем дворе, на первом этаже в восточном стиле без защиты от солнца
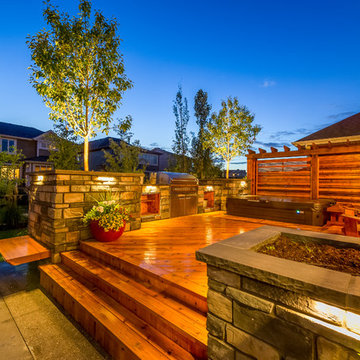
This transitional residence for a busy family of 6 demanded simplicity and thoughtful design details in a relatively small space. With a sense of throwback country charm the inviting front yard landscape and custom designed address post ensures this yard stands out from it's peers. The backyard consists of a large concrete patio and custom built cedar deck complete with privacy screens, a sunken hot tub, custom outdoor kitchen with two raised specimen apple trees in enormous planters provide a park like setting for the homeowners.
Photo Credit: Jamen Rhodes
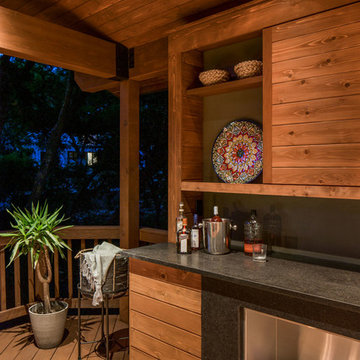
dimmable LED lighting • bio fuel fireplace • ipe • redwood • glulam • cedar to match existing • granite bar • photography by Tre Dunham
Идея дизайна: терраса среднего размера на заднем дворе в современном стиле с местом для костра и навесом
Идея дизайна: терраса среднего размера на заднем дворе в современном стиле с местом для костра и навесом
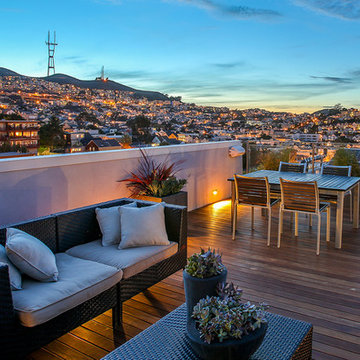
Photo Copyright: Thien Do
Стильный дизайн: терраса на крыше, на крыше в современном стиле без защиты от солнца - последний тренд
Стильный дизайн: терраса на крыше, на крыше в современном стиле без защиты от солнца - последний тренд
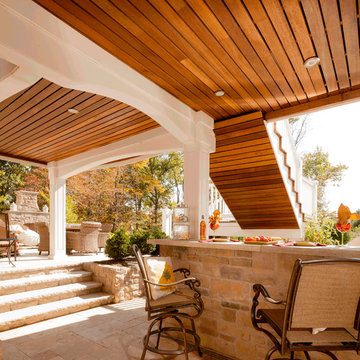
Area under this raised Deck was transformed it into a shaded, outdoor kitchen with a serving bar, stone piers, azek raised panel columns and arches over the girder...giving it the feeling of an outdoor cafe, the kind of place you'd like to linger for awhile.
Outdoor Kitchen below raised Deck. Design and Construction by Decks by Kiefer, Martinsville, NJ USA. (Frank Gensheimer Photography)
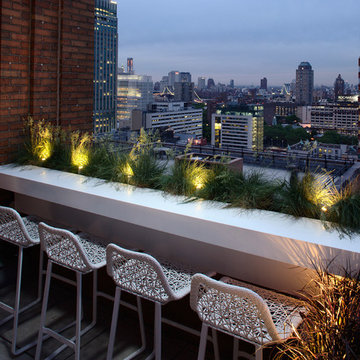
Photography: Jeff Cate
Источник вдохновения для домашнего уюта: терраса на крыше, на крыше в современном стиле
Источник вдохновения для домашнего уюта: терраса на крыше, на крыше в современном стиле

Dennis Mayer Photography
Источник вдохновения для домашнего уюта: большая пергола на террасе на заднем дворе в классическом стиле
Источник вдохновения для домашнего уюта: большая пергола на террасе на заднем дворе в классическом стиле

Trees, wisteria and all other plantings designed and installed by Bright Green (brightgreen.co.uk) | Decking and pergola built by Luxe Projects London | Concrete dining table from Coach House | Spike lights and outdoor copper fairy lights from gardentrading.co.uk

Источник вдохновения для домашнего уюта: терраса среднего размера на крыше, на крыше в современном стиле с местом для костра без защиты от солнца

Идея дизайна: терраса в стиле рустика с паркетным полом среднего тона, коричневым полом, стандартным потолком, стандартным камином и фасадом камина из металла
Фото: древесного цвета терраса
2
