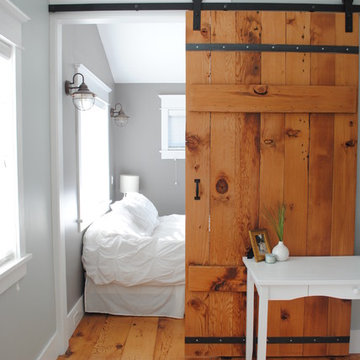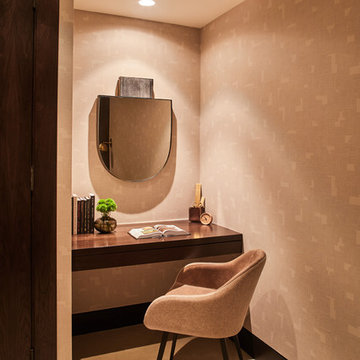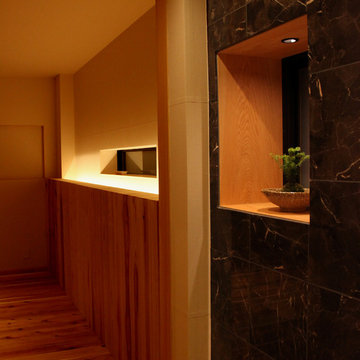Древесного цвета спальня – фото дизайна интерьера
Сортировать:
Бюджет
Сортировать:Популярное за сегодня
81 - 100 из 10 082 фото
1 из 2
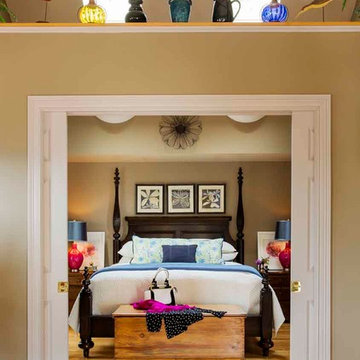
Eric Roth
Свежая идея для дизайна: спальня на мансарде в классическом стиле с бежевыми стенами и светлым паркетным полом - отличное фото интерьера
Свежая идея для дизайна: спальня на мансарде в классическом стиле с бежевыми стенами и светлым паркетным полом - отличное фото интерьера
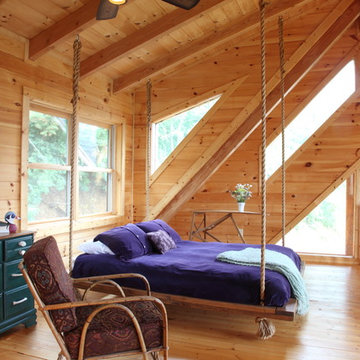
Loft bedroom space with double bed suspended from the ceiling for a unique guest experience.
Photo by: Franklin & Esther Schmidt
Источник вдохновения для домашнего уюта: спальня на антресоли в стиле рустика с паркетным полом среднего тона
Источник вдохновения для домашнего уюта: спальня на антресоли в стиле рустика с паркетным полом среднего тона
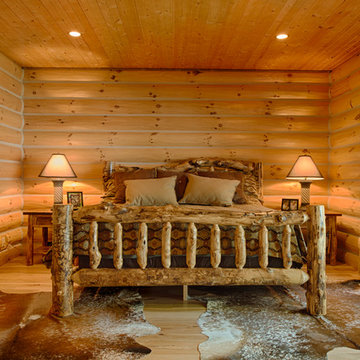
Scott Amundson Photography LLC
На фото: спальня в стиле рустика с светлым паркетным полом без камина с
На фото: спальня в стиле рустика с светлым паркетным полом без камина с
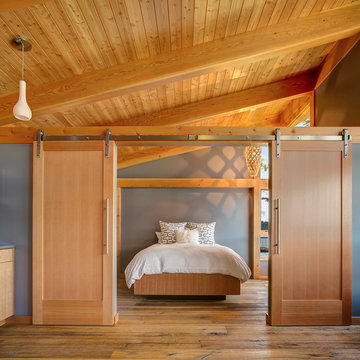
Location: Sand Point, ID. Photos by Marie-Dominique Verdier; built by Selle Valley
Пример оригинального дизайна: большая хозяйская спальня в стиле рустика с серыми стенами, паркетным полом среднего тона и коричневым полом без камина
Пример оригинального дизайна: большая хозяйская спальня в стиле рустика с серыми стенами, паркетным полом среднего тона и коричневым полом без камина
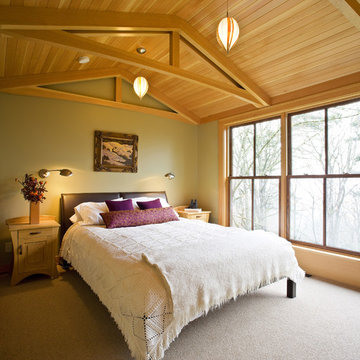
This master bedroom feels like being in a tree house with large stained wood windows providing a view into the forested surrounds. A clear vertical grain fir ceiling and trusses give the space warmth and authenticity.
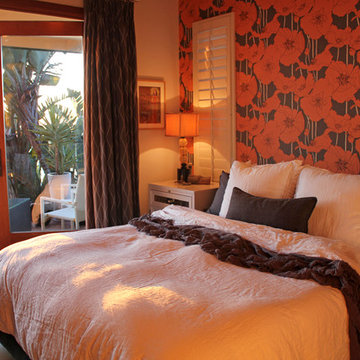
Shelley Gardea Photography © 2012 Houzz
На фото: спальня в стиле фьюжн с оранжевыми стенами с
На фото: спальня в стиле фьюжн с оранжевыми стенами с
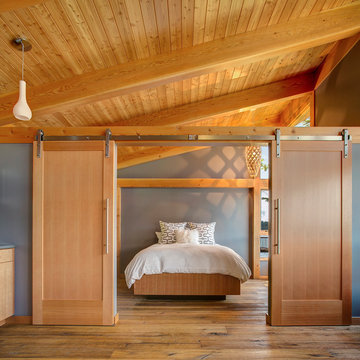
550 sqft FabCab cabin built on Lake Pend Orielle near Sandpoint, Idaho.
Exposed Fir timber frame beams and tongue and groove ceiling contrast nicely with the rich gray paint. Castle Combe wide plank flooring. Fir barn doors with large appliance pulls.
Built by Selle Valley Construction, Inc.
Designed by FabCab
Photo by Marie Dominique Verdier

Designed with frequent guests in mind, we layered furnishings and textiles to create a light and spacious bedroom. The floor to ceiling drapery blocks out light for restful sleep. Featured are a velvet-upholstered bed frame, bedside sconces, custom pillows, contemporary art, painted beams, and light oak flooring.
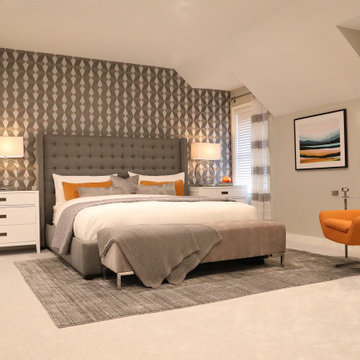
The clients wanted a comfortable, sophisticated master bedroom, with bold color accent.
Пример оригинального дизайна: большая хозяйская спальня в современном стиле с серыми стенами, ковровым покрытием, обоями на стенах и серым полом
Пример оригинального дизайна: большая хозяйская спальня в современном стиле с серыми стенами, ковровым покрытием, обоями на стенах и серым полом
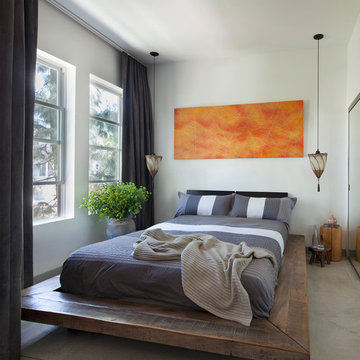
The wood platform bed and hand painted moroccan pendants add warmth to an industrial loft space. Photographer: Tim Street-Porter
На фото: маленькая спальня в стиле лофт с белыми стенами, бетонным полом и серым полом без камина для на участке и в саду
На фото: маленькая спальня в стиле лофт с белыми стенами, бетонным полом и серым полом без камина для на участке и в саду
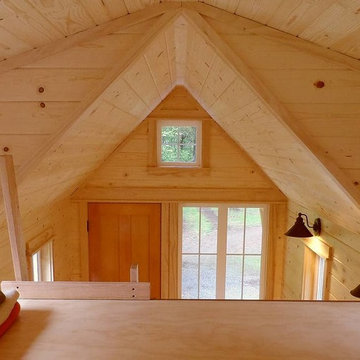
Пример оригинального дизайна: маленькая спальня на антресоли в классическом стиле без камина для на участке и в саду
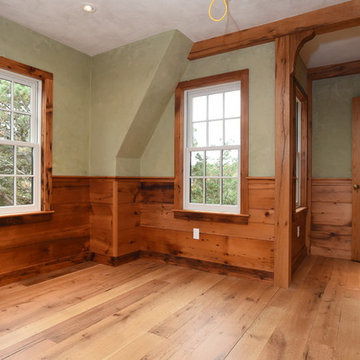
Свежая идея для дизайна: гостевая спальня среднего размера, (комната для гостей) в стиле кантри с зелеными стенами, светлым паркетным полом и бежевым полом без камина - отличное фото интерьера
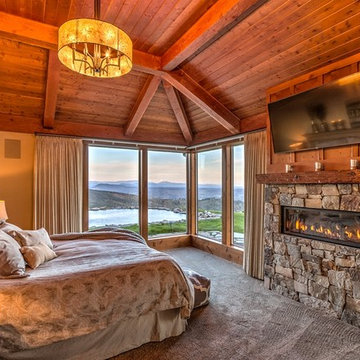
Arrow Timber Framing
9726 NE 302nd St, Battle Ground, WA 98604
(360) 687-1868
Web Site: https://www.arrowtimber.com
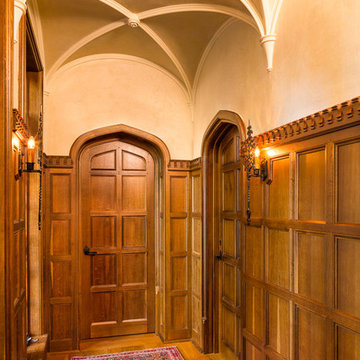
My clients had always been inspired by the grand Tudor Revival homes of the early 20th century and commissioned Hull Historical to recreate the authentic custom millwork, paneling and doors for their new Tudor Revival home. Our inspiration came from 2 great English homes, Stan Hywett, a great Tudor Revival home in Ohio, built for the founder of Goodyear Tires. Also, the Woodbine Mansion, built in 1911 for the son of the Pabst Brewing Company. We were fortunate to purchase three rooms of architectural millwork from the woodbine home, which was originally fabricated by the Huber Company of New York. Upon completion of this project, the architectural salvage comprised 15% of the final quantity of paneling installed. The remainder was custom fabricated by Hull Historical at our shop in Fort Worth, TX and installed at the clients home.
The commission, based on historic precedent, constituted antique paneling on the main floor, beamed ceilings and all the doors in the home. The new paneling, including the kitchen cabinetry is made from a combination of new quarter-sawn white oak and antique white oak salvaged from old barns and buildings. All the oak was fumed in an ammonia-filled chamber to produce a cocoa color and deep feel giving the millwork rough character and a timeless look that my client loved.
The millwork also served to give the home a hierarchy, with simple paneling combined with board and batten doors downstairs, then more ornate paneling, with carvings on the main floor. Additionally, the main floor features mostly 8 and 10 panel doors. All woodwork was hand-pegged with oak pegs. Some of the paneling features a unique Mason’s Miter, a historic joinery technique inspired from stone work.
For more information on residential renovation and new construction projects by Hull Historical, visit http://brenthullcompanies.com/residential.html
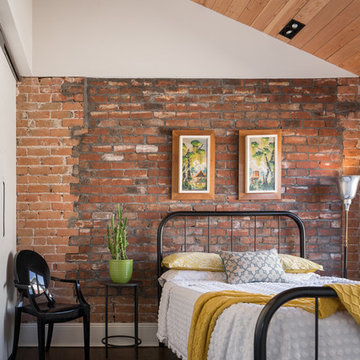
Jason Roehner
Пример оригинального дизайна: спальня в стиле лофт с белыми стенами и темным паркетным полом
Пример оригинального дизайна: спальня в стиле лофт с белыми стенами и темным паркетным полом
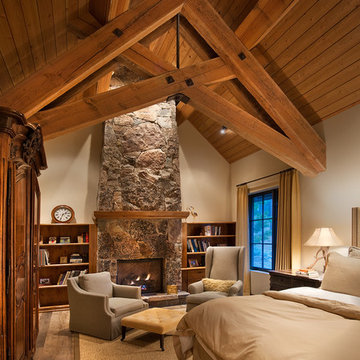
Photographer: Vance Fox
На фото: большая хозяйская спальня в стиле рустика с бежевыми стенами, паркетным полом среднего тона, стандартным камином, фасадом камина из камня и коричневым полом
На фото: большая хозяйская спальня в стиле рустика с бежевыми стенами, паркетным полом среднего тона, стандартным камином, фасадом камина из камня и коричневым полом
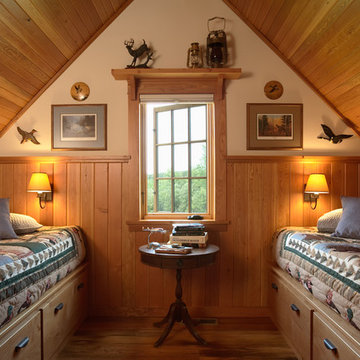
Architecture & Interior Design: David Heide Design Studio
Стильный дизайн: гостевая спальня (комната для гостей) в стиле рустика - последний тренд
Стильный дизайн: гостевая спальня (комната для гостей) в стиле рустика - последний тренд
Древесного цвета спальня – фото дизайна интерьера
5
