Древесного цвета спальня с деревянными стенами – фото дизайна интерьера
Сортировать:
Бюджет
Сортировать:Популярное за сегодня
1 - 20 из 54 фото
1 из 3
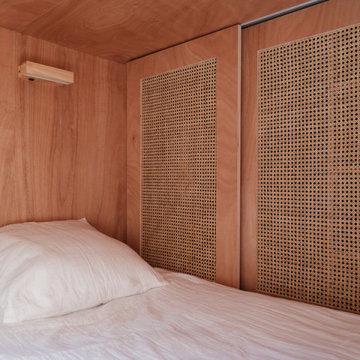
Projet de Tiny House sur les toits de Paris, avec 17m² pour 4 !
Пример оригинального дизайна: маленькая спальня в белых тонах с отделкой деревом на антресоли в восточном стиле с бетонным полом, белым полом, деревянным потолком и деревянными стенами для на участке и в саду
Пример оригинального дизайна: маленькая спальня в белых тонах с отделкой деревом на антресоли в восточном стиле с бетонным полом, белым полом, деревянным потолком и деревянными стенами для на участке и в саду
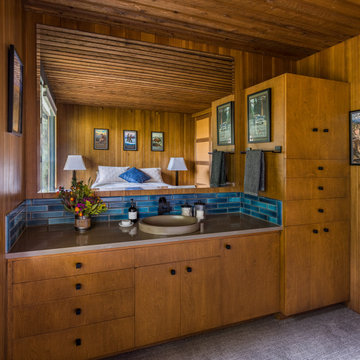
This classic Mid-Century Modern home included a vanity in one of the bedrooms. C&R updated the existing cabinets with quartz counter top, period tile back splash, and new hardware.
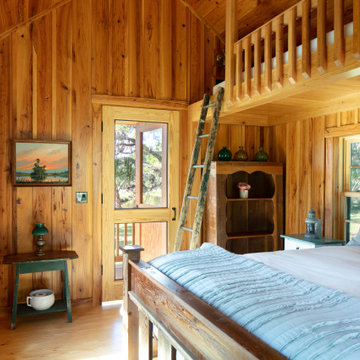
River Cottage- Florida Cracker inspired, stretched 4 square cottage with loft
Свежая идея для дизайна: большая хозяйская спальня в стиле кантри с коричневыми стенами, паркетным полом среднего тона, коричневым полом, деревянным потолком и деревянными стенами без камина - отличное фото интерьера
Свежая идея для дизайна: большая хозяйская спальня в стиле кантри с коричневыми стенами, паркетным полом среднего тона, коричневым полом, деревянным потолком и деревянными стенами без камина - отличное фото интерьера

A custom platform bed floats in the middle of this modern master bedroom which is anchored by a freestanding wall constructed of quarter turned alder panels. The bed, ceiling and trim are stained a warm honey tone, providing pleasing contrast against ivory walls. Built-in floating bedside tables are serviced the by a pair of bronze pendant lights with clear seedy glass globes. A textured coverlet and shams in shades of off-white and beige are accented with dark copper pillows providing a cozy place to land at the end of a long day.
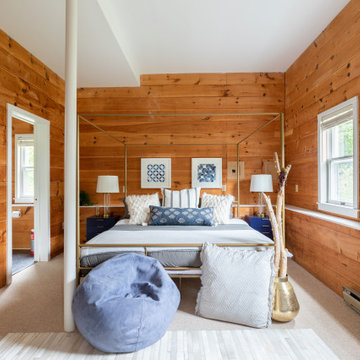
This master bedroom began as a workshop at the back of the garage with suspended ceilings and a tiny toilet room.
Opening up the ceiling, transforming the bathroom and adding a 4 poster bed and crystal chandelier makes this a great rental suite.
It has a seating area, a walk in dressing room and a good sized shower and bathroom.
The theme was glamorizing coming up to camp in Maine, like glamping, but in a waterfront property.
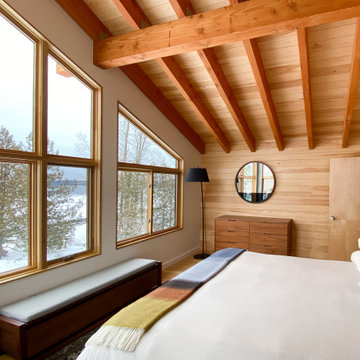
Master Bedroom with lake and mountain views
Стильный дизайн: хозяйская спальня среднего размера в стиле рустика с белыми стенами, паркетным полом среднего тона, балками на потолке и деревянными стенами - последний тренд
Стильный дизайн: хозяйская спальня среднего размера в стиле рустика с белыми стенами, паркетным полом среднего тона, балками на потолке и деревянными стенами - последний тренд
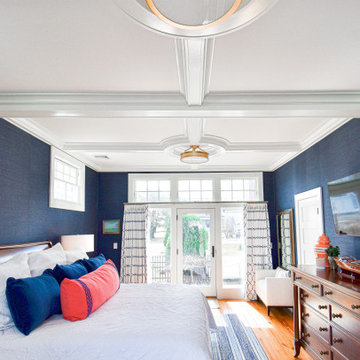
Пример оригинального дизайна: большая хозяйская спальня в морском стиле с синими стенами, паркетным полом среднего тона, кессонным потолком и деревянными стенами
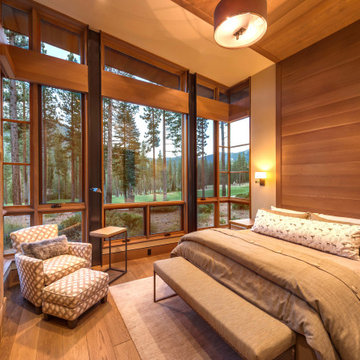
На фото: большая гостевая спальня (комната для гостей) в стиле рустика с бежевыми стенами, стандартным камином, бежевым полом, паркетным полом среднего тона, сводчатым потолком и деревянными стенами
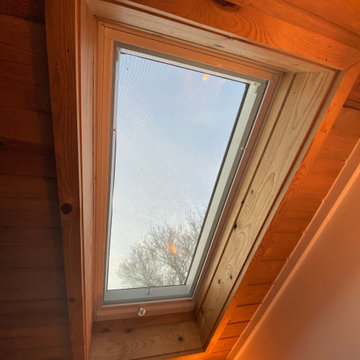
Interior and Exterior Renovations to existing HGTV featured Tiny Home. We modified the exterior paint color theme and painted the interior of the tiny home to give it a fresh look. The interior of the tiny home has been decorated and furnished for use as an AirBnb space. Outdoor features a new custom built deck and hot tub space.
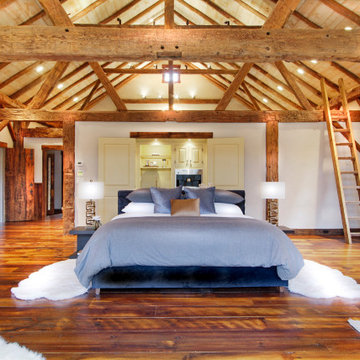
This magnificent barn home staged by BA Staging & Interiors features over 10,000 square feet of living space, 6 bedrooms, 6 bathrooms and is situated on 17.5 beautiful acres. Contemporary furniture with a rustic flare was used to create a luxurious and updated feeling while showcasing the antique barn architecture.
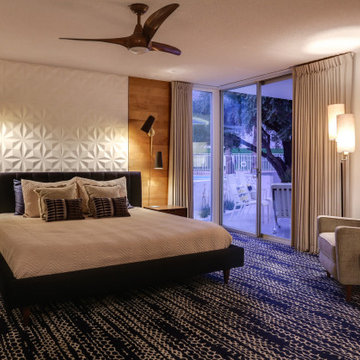
Textured wall title creates a focal point behind the headboard, which is flanked by wood paneling. Deep navy blue carpet helps to anchor the space, creating a relaxing bedroom retreat.
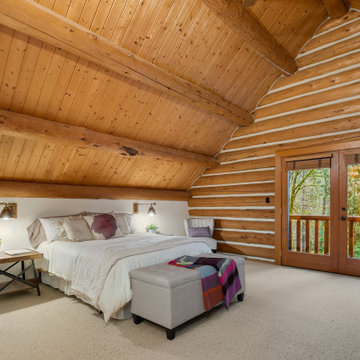
Источник вдохновения для домашнего уюта: большая хозяйская спальня в стиле рустика с ковровым покрытием, бежевым полом, деревянным потолком и деревянными стенами
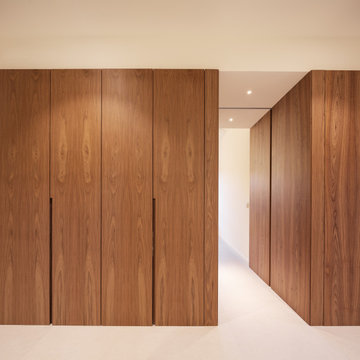
Fotografía: Judith Casas
Идея дизайна: спальня среднего размера, в белых тонах с отделкой деревом в средиземноморском стиле с белыми стенами, полом из керамической плитки, бежевым полом и деревянными стенами
Идея дизайна: спальня среднего размера, в белых тонах с отделкой деревом в средиземноморском стиле с белыми стенами, полом из керамической плитки, бежевым полом и деревянными стенами
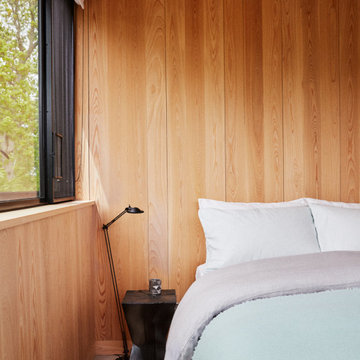
Primary Bedroom private deck and waterfront views
Идея дизайна: гостевая спальня среднего размера, (комната для гостей) в морском стиле с коричневыми стенами, бетонным полом, серым полом, деревянным потолком и деревянными стенами
Идея дизайна: гостевая спальня среднего размера, (комната для гостей) в морском стиле с коричневыми стенами, бетонным полом, серым полом, деревянным потолком и деревянными стенами
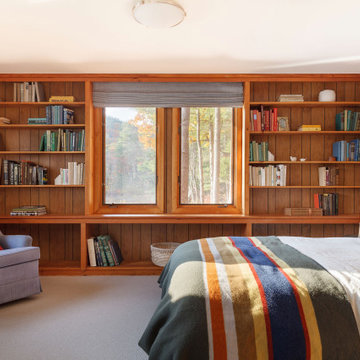
Источник вдохновения для домашнего уюта: спальня в стиле рустика с коричневыми стенами, ковровым покрытием, серым полом и деревянными стенами
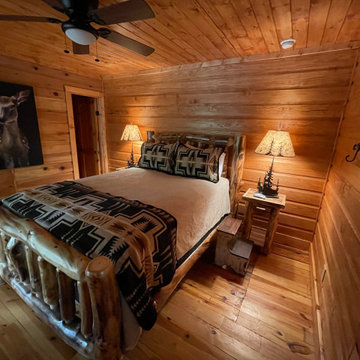
Идея дизайна: гостевая спальня среднего размера, (комната для гостей) в стиле рустика с коричневыми стенами, светлым паркетным полом, коричневым полом, деревянным потолком и деревянными стенами
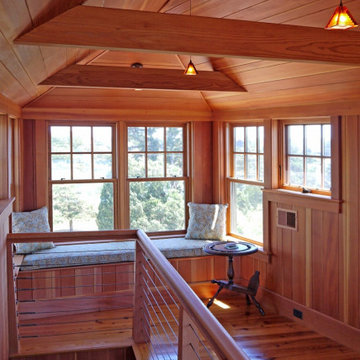
This upper room hideaway is the perfect spot to relax with a book or just gaze out at the sea. The Valle Group Builders in Falmouth Massachusetts on Cape Cod.
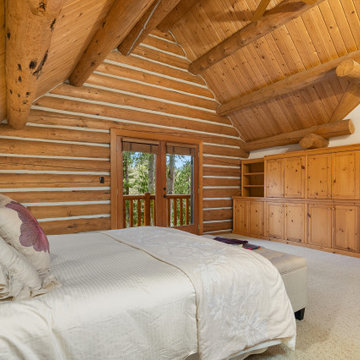
Пример оригинального дизайна: большая хозяйская спальня в стиле рустика с ковровым покрытием, бежевым полом, деревянным потолком и деревянными стенами
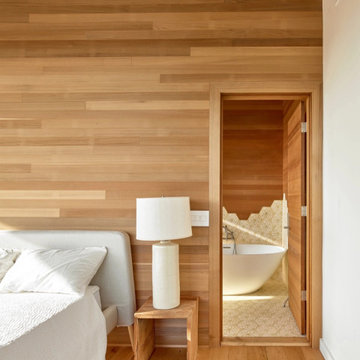
Character White Oak in 6″ widths in a stunning oceanfront residence in Little Compton, Rhode Island. This home features zero VOC (sheep’s wool) insulation, solar panels, a solar hot water system, and a rainwater collection system.
Flooring: Character Plain Sawn White Oak in 6″ Widths
Finish: Vermont Artisan Breadloaf Finish
Construction by Stack + Co.
Architecture: Maryann Thompson Architects
Photography by Scott Norsworthy
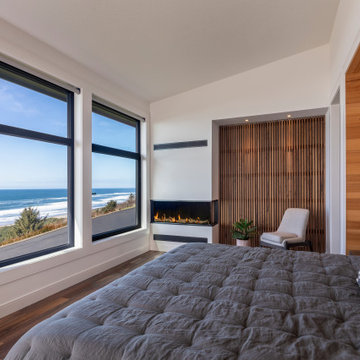
Источник вдохновения для домашнего уюта: спальня в современном стиле с белыми стенами, темным паркетным полом, горизонтальным камином, коричневым полом и деревянными стенами
Древесного цвета спальня с деревянными стенами – фото дизайна интерьера
1