Древесного цвета спальня с двусторонним камином – фото дизайна интерьера
Сортировать:
Бюджет
Сортировать:Популярное за сегодня
1 - 20 из 31 фото
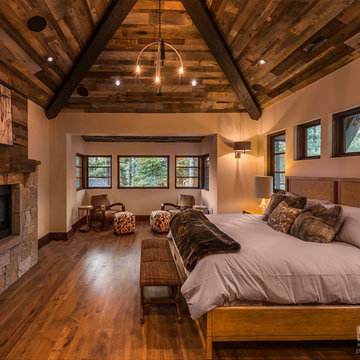
The large master bedroom has a private sitting area and it divided from the master bathroom by a two-sided fireplace. Photographer: Vance Fox
Пример оригинального дизайна: большая хозяйская спальня в современном стиле с бежевыми стенами, паркетным полом среднего тона, двусторонним камином, фасадом камина из камня и коричневым полом
Пример оригинального дизайна: большая хозяйская спальня в современном стиле с бежевыми стенами, паркетным полом среднего тона, двусторонним камином, фасадом камина из камня и коричневым полом
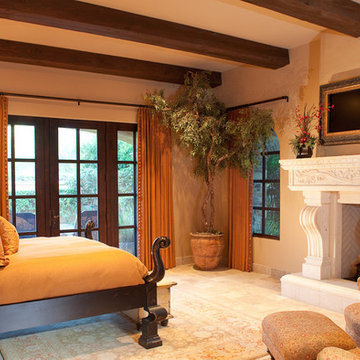
This guest bedroom has beautiful marble floors, cast stone fireplace, and gorgeous wood beams.
На фото: огромная хозяйская спальня в классическом стиле с коричневыми стенами, полом из терракотовой плитки, двусторонним камином и фасадом камина из камня
На фото: огромная хозяйская спальня в классическом стиле с коричневыми стенами, полом из терракотовой плитки, двусторонним камином и фасадом камина из камня
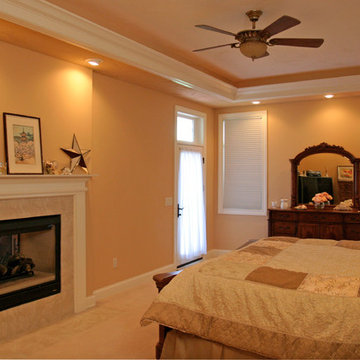
Dave Andersen Photography
Свежая идея для дизайна: хозяйская спальня среднего размера в классическом стиле с бежевыми стенами, ковровым покрытием, двусторонним камином и фасадом камина из камня - отличное фото интерьера
Свежая идея для дизайна: хозяйская спальня среднего размера в классическом стиле с бежевыми стенами, ковровым покрытием, двусторонним камином и фасадом камина из камня - отличное фото интерьера
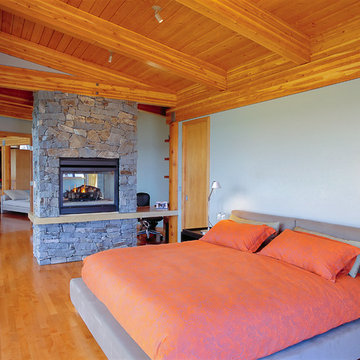
Стильный дизайн: большая хозяйская спальня в стиле кантри с синими стенами, светлым паркетным полом, двусторонним камином, фасадом камина из камня и коричневым полом - последний тренд
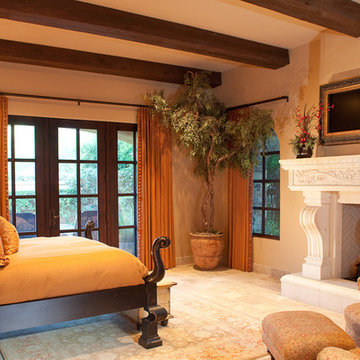
World Renowned Architecture Firm Fratantoni Design created this beautiful home! They design home plans for families all over the world in any size and style. They also have in-house Interior Designer Firm Fratantoni Interior Designers and world class Luxury Home Building Firm Fratantoni Luxury Estates! Hire one or all three companies to design and build and or remodel your home!
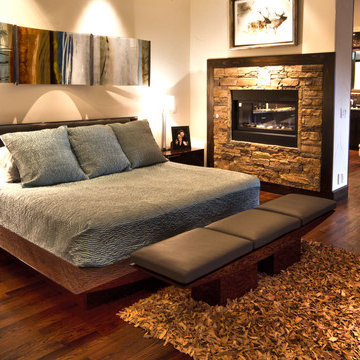
На фото: большая хозяйская спальня в стиле модернизм с бежевыми стенами, темным паркетным полом, двусторонним камином и фасадом камина из камня
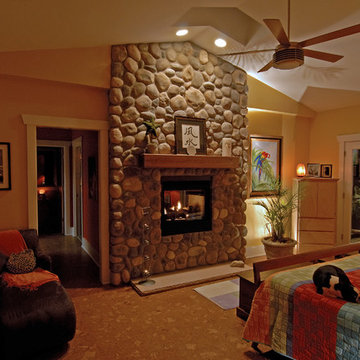
Свежая идея для дизайна: большая хозяйская спальня в стиле фьюжн с фасадом камина из камня, бежевыми стенами, пробковым полом, двусторонним камином и бежевым полом - отличное фото интерьера
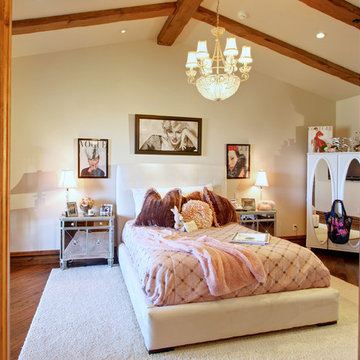
This Italian Villa bedroom is decorated with plush bedding and identical mirrored side tables. With exposed beams and a soft chandelier frames the ceiling.
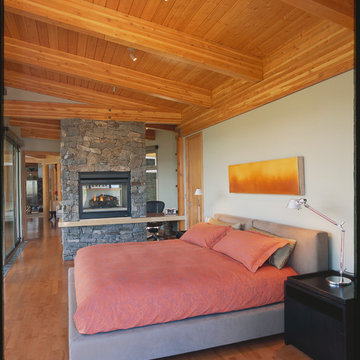
Bedroom - A magnificent 4,400 square foot post and beam structure overlooking the lake with contemporary design, dictated clear, hard finishes which include maple hardwood and 24 by 24 inch slate floors with granite and marble accents throughout the home. Sixty-one lofty, 12 inch turned Douglas Fir poles support laminated fir beams, surmounted by 2’ by 6 ‘ tongue and groove fir decking. The sod roofed portions of the home, which are covered in the specialty rock sourced from Squamish, allow the home to blend into the sloping landscape and create a truly unique one-of-a-kind home! - See more at: http://mitchellbrock.com/projects/case-studies/post-beam/#sthash.4kwEdE5q.dpuf
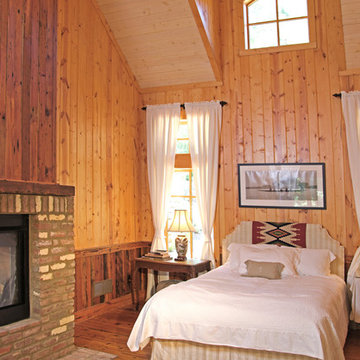
"Heritage Heartpine" reclaimed hardwood flooring, trim, and walls. Reclaimed Wood and Natural Materials provided by Appalachian Antique Hardwoods. Home design by MossCreek. Photo by Erwin Loveland
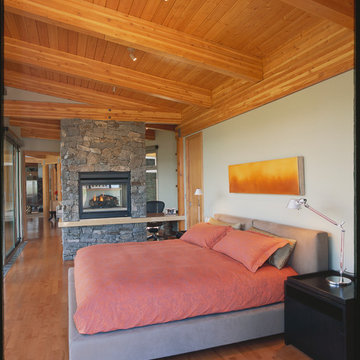
The camouflage provided by natural grass roofing and a design that flows over the crest of the hill make this home an unobtrusive part of the existing landscape. Yet, in the living areas, a spectacular lake and valley vista leaps into view through a floor to ceiling wall of energy efficient windows. The custom zinc roofing of the barn and descending walkway flows naturally to the home set into the hill below. Inside, living areas are arranged to capture unique aspects of view and light. The natural building materials and fine finishing touches include 12" turned fir poles, laminated fir beams and fir decking. The 4,500 square feet of comfortable luxury is a seamless combination of natural materials, design ambiance and attention to detail that deliver a truly unique living experience.
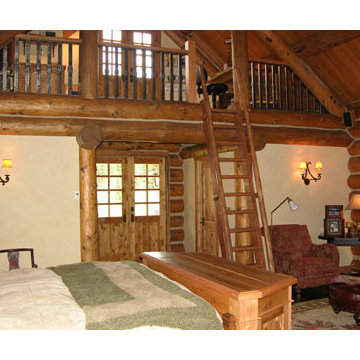
Architects: Bitterroot Design Group
Builders: Bitterroot Timber Frames
Photography: James Mauri
На фото: большая хозяйская спальня в стиле рустика с бежевыми стенами, темным паркетным полом, двусторонним камином и фасадом камина из камня
На фото: большая хозяйская спальня в стиле рустика с бежевыми стенами, темным паркетным полом, двусторонним камином и фасадом камина из камня
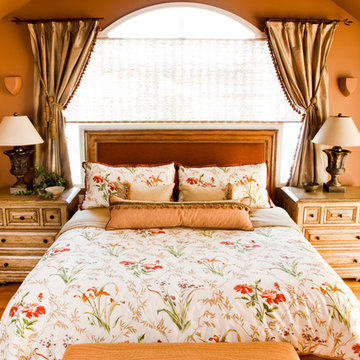
Wonderfully warm butternut brown on the walls, lightly distressed painted night stands and headboard covered in a soft wool velvet, stylized floral bedding...all works together for a lovely haven of rest.
Stephanie Castor Photography
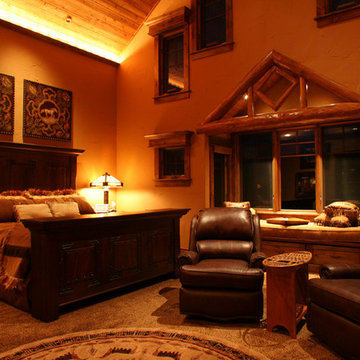
На фото: огромная хозяйская спальня в стиле рустика с бежевыми стенами, двусторонним камином и фасадом камина из камня
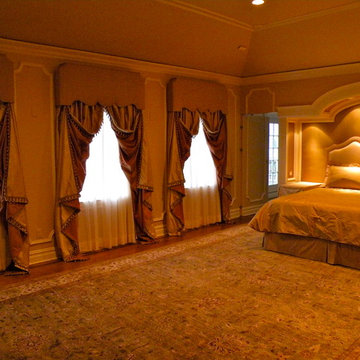
Full view of our work in the room. We created these very traditional cornices which are upholstered in the dust skirt fabric and trimmed with a contrast welting. The draperies are stationary and tied back to the cornice for a drastic effect. Silk taffeta lined with a contrasting silk and trimmed with a tassel fringe. The Designer for this project was Tony Lyons of Bartony Design.
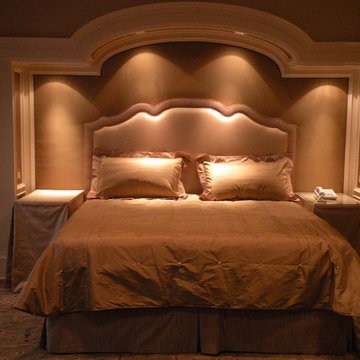
This bed sits in an alcove which is upholstered in the traditional manner with a silk taffeta. The bedspread is a matching taffeta with a contrast welt on the edges. The buttons are 24K gold plated and hand sewn onto the fabric. The dust skirt and pillow shams were handmade to match the headboard which is floating and installed on the wall. The side tables also have matching skirts. The draperies in this room are shown in a later picture. The Designer for this project was Tony Lyons of Bartony Design.
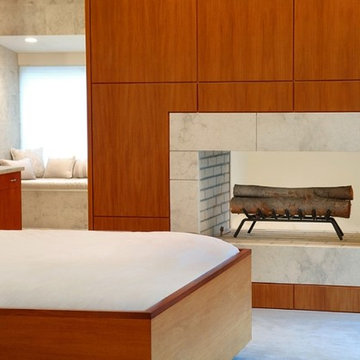
Photo by Jody Dole
John R. Schroeder, AIA is a professional design firm specializing in architecture, interiors, and planning. We have over 30 years experience with projects of all types, sizes, and levels of complexity. Because we love what we do, we approach our work with enthusiasm and dedication. We are committed to the highest level of design and service on each and every project. We engage our clients in positive and rewarding collaborations. We strive to exceed expectations through our attention to detail, our understanding of the “big picture”, and our ability to effectively manage a team of design professionals, industry representatives, and building contractors. We carefully analyze budgets and project objectives to assist clients with wise fund allocation.
We continually monitor and research advances in technology, materials, and construction methods, both sustainable and otherwise, to provide a responsible, well-suited, and cost effective product. Our design solutions are highly functional using both innovative and traditional approaches. Our aesthetic style is flexible and open, blending cues from client desires, building function, site context, and material properties, making each project unique, personalized, and enduring.
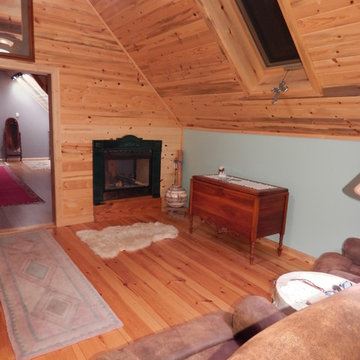
Cindy Knutson-Lycholat
На фото: большая хозяйская спальня в современном стиле с зелеными стенами, светлым паркетным полом, двусторонним камином и фасадом камина из металла
На фото: большая хозяйская спальня в современном стиле с зелеными стенами, светлым паркетным полом, двусторонним камином и фасадом камина из металла
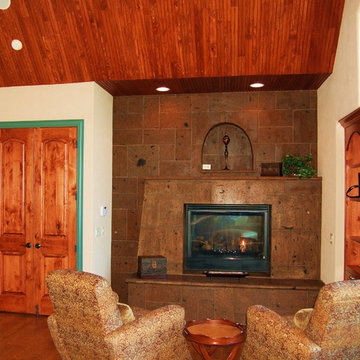
Master Bedroom: Sitting area with 'Tobacco' Cantara Stone fireplace, Cypress ceiling, Alder doors, Alder cabinets and wide plank white oak flooring,
Photo: Marc Ekhause
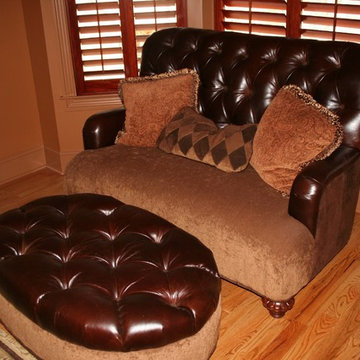
The antler canopy bed brought the terra cotta room to life. All handcrafted the bed, nightstands, and dresser were made in Colorado and shipped down to Georgia. The bedding was custom and had terra cotta hues and blends of tan. Each lamp had pheasant look shades .
Древесного цвета спальня с двусторонним камином – фото дизайна интерьера
1