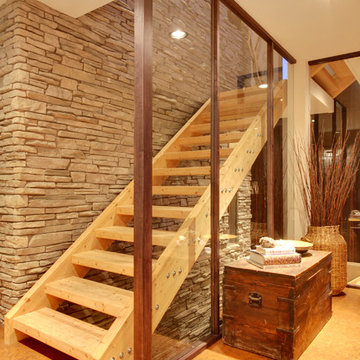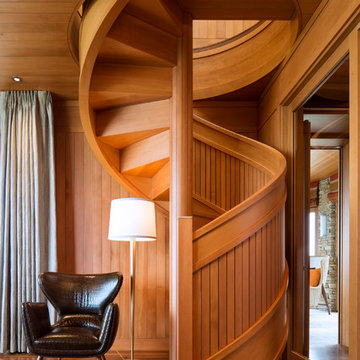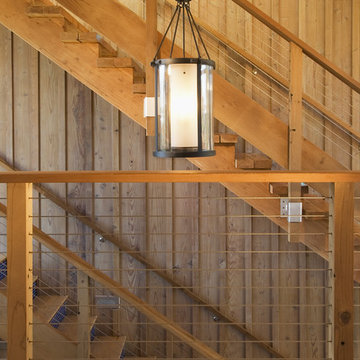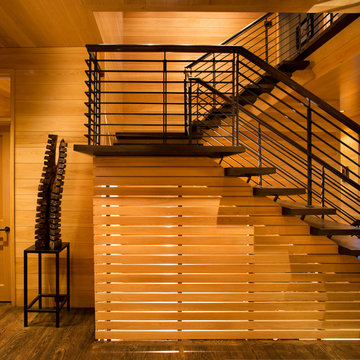Древесного цвета лестница в современном стиле – фото дизайна интерьера
Сортировать:
Бюджет
Сортировать:Популярное за сегодня
1 - 20 из 1 801 фото
1 из 3
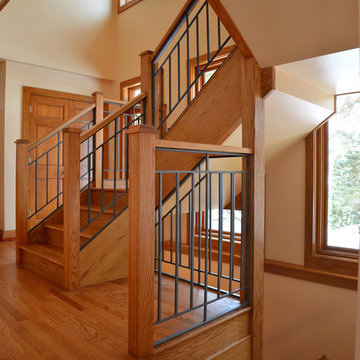
Paul Benigno
Источник вдохновения для домашнего уюта: деревянная лестница в современном стиле с деревянными ступенями
Источник вдохновения для домашнего уюта: деревянная лестница в современном стиле с деревянными ступенями
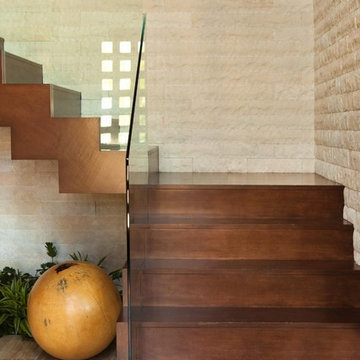
Идея дизайна: лестница на больцах в современном стиле с стеклянными перилами и кладовкой или шкафом под ней
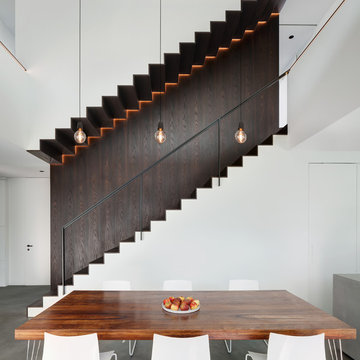
Свежая идея для дизайна: прямая деревянная лестница среднего размера в современном стиле с деревянными ступенями и металлическими перилами - отличное фото интерьера

This home is designed to be accessible for all three floors of the home via the residential elevator shown in the photo. The elevator runs through the core of the house, from the basement to rooftop deck. Alongside the elevator, the steel and walnut floating stair provides a feature in the space.
Design by: H2D Architecture + Design
www.h2darchitects.com
#kirklandarchitect
#kirklandcustomhome
#kirkland
#customhome
#greenhome
#sustainablehomedesign
#residentialelevator
#concreteflooring
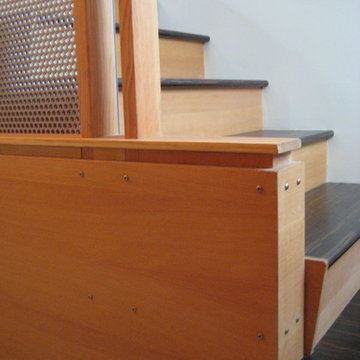
Reclaimed anodized aluminum panels, birch plywood, and carbonized bamboo were used to articulate the new staircase.
Свежая идея для дизайна: прямая деревянная лестница среднего размера в современном стиле с деревянными ступенями и металлическими перилами - отличное фото интерьера
Свежая идея для дизайна: прямая деревянная лестница среднего размера в современном стиле с деревянными ступенями и металлическими перилами - отличное фото интерьера
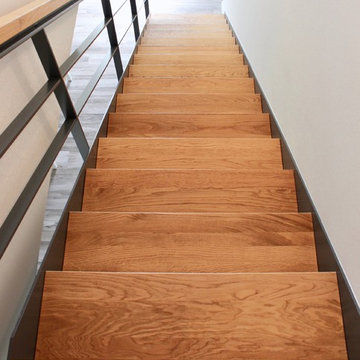
Источник вдохновения для домашнего уюта: большая лестница в современном стиле с деревянными ступенями
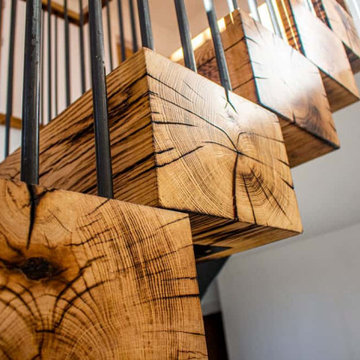
Bespoke flamed Oak #taircase, the oak treads were flame finished by hand in our workshop to achieve the desired effect, burnished mild steel uprights form the balustrade on this stunning staircase near Truro Cornwall

Источник вдохновения для домашнего уюта: маленькая прямая лестница в современном стиле с деревянными ступенями, металлическими перилами и деревянными стенами без подступенок для на участке и в саду
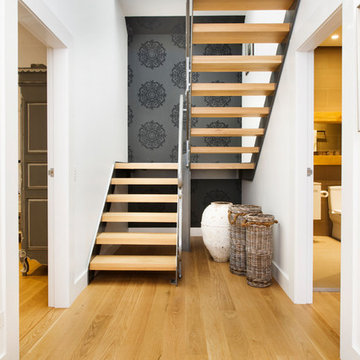
Пример оригинального дизайна: п-образная лестница в современном стиле с деревянными ступенями и металлическими перилами
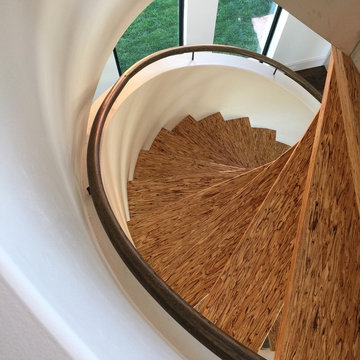
Custom home interior designed by Bella Vici, a design firm and retail shoppe in Oklahoma City. http://bellavici.com
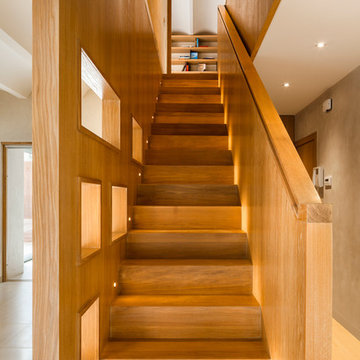
Lluís Casals
На фото: прямая деревянная лестница среднего размера в современном стиле с деревянными ступенями
На фото: прямая деревянная лестница среднего размера в современном стиле с деревянными ступенями
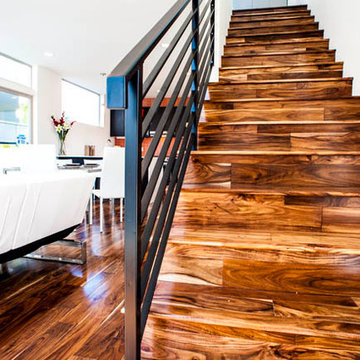
Real customer photos by Seattle simpleFLOORS customer
На фото: прямая лестница среднего размера в современном стиле с деревянными ступенями с
На фото: прямая лестница среднего размера в современном стиле с деревянными ступенями с

Somerville Road is constructed with beautiful, rich Blackbutt timber. Matched perfectly with a mid-century inspired balustrade design – a perfect match to the home it resides in.
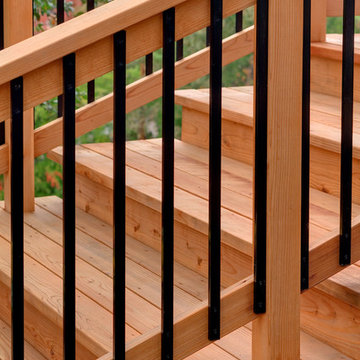
Ali Vorhies
Стильный дизайн: лестница в современном стиле - последний тренд
Стильный дизайн: лестница в современном стиле - последний тренд
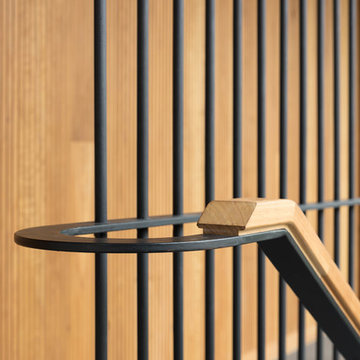
The Balmoral House is located within the lower north-shore suburb of Balmoral. The site presents many difficulties being wedged shaped, on the low side of the street, hemmed in by two substantial existing houses and with just half the land area of its neighbours. Where previously the site would have enjoyed the benefits of a sunny rear yard beyond the rear building alignment, this is no longer the case with the yard having been sold-off to the neighbours.
Our design process has been about finding amenity where on first appearance there appears to be little.
The design stems from the first key observation, that the view to Middle Harbour is better from the lower ground level due to the height of the canopy of a nearby angophora that impedes views from the first floor level. Placing the living areas on the lower ground level allowed us to exploit setback controls to build closer to the rear boundary where oblique views to the key local features of Balmoral Beach and Rocky Point Island are best.
This strategy also provided the opportunity to extend these spaces into gardens and terraces to the limits of the site, maximising the sense of space of the 'living domain'. Every part of the site is utilised to create an array of connected interior and exterior spaces
The planning then became about ordering these living volumes and garden spaces to maximise access to view and sunlight and to structure these to accommodate an array of social situations for our Client’s young family. At first floor level, the garage and bedrooms are composed in a linear block perpendicular to the street along the south-western to enable glimpses of district views from the street as a gesture to the public realm. Critical to the success of the house is the journey from the street down to the living areas and vice versa. A series of stairways break up the journey while the main glazed central stair is the centrepiece to the house as a light-filled piece of sculpture that hangs above a reflecting pond with pool beyond.
The architecture works as a series of stacked interconnected volumes that carefully manoeuvre down the site, wrapping around to establish a secluded light-filled courtyard and terrace area on the north-eastern side. The expression is 'minimalist modern' to avoid visually complicating an already dense set of circumstances. Warm natural materials including off-form concrete, neutral bricks and blackbutt timber imbue the house with a calm quality whilst floor to ceiling glazing and large pivot and stacking doors create light-filled interiors, bringing the garden inside.
In the end the design reverses the obvious strategy of an elevated living space with balcony facing the view. Rather, the outcome is a grounded compact family home sculpted around daylight, views to Balmoral and intertwined living and garden spaces that satisfy the social needs of a growing young family.
Photo Credit: Clinton Weaver
Древесного цвета лестница в современном стиле – фото дизайна интерьера
1
