Фото – древесного цвета интерьеры и экстерьеры с невысоким бюджетом
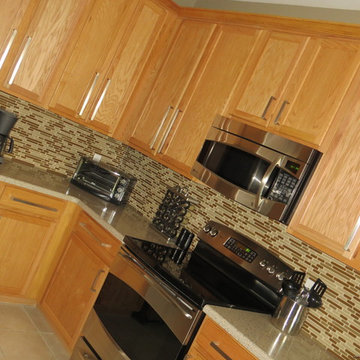
Streamline Interiors, LLC - The solid-surface countertops in this kitchen saved money over granite and let the glass tile back splash be the star.
Источник вдохновения для домашнего уюта: угловая кухня-гостиная среднего размера в современном стиле с врезной мойкой, фасадами с выступающей филенкой, столешницей из акрилового камня, разноцветным фартуком, фартуком из стекла, техникой из нержавеющей стали, полом из керамической плитки, светлыми деревянными фасадами, островом, бежевым полом и бежевой столешницей
Источник вдохновения для домашнего уюта: угловая кухня-гостиная среднего размера в современном стиле с врезной мойкой, фасадами с выступающей филенкой, столешницей из акрилового камня, разноцветным фартуком, фартуком из стекла, техникой из нержавеющей стали, полом из керамической плитки, светлыми деревянными фасадами, островом, бежевым полом и бежевой столешницей
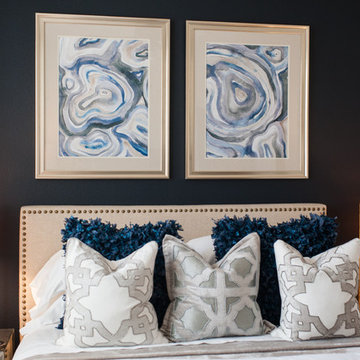
photo credit: Bethany Paige Photography
Источник вдохновения для домашнего уюта: маленькая гостевая спальня (комната для гостей) в современном стиле с ковровым покрытием и черными стенами для на участке и в саду
Источник вдохновения для домашнего уюта: маленькая гостевая спальня (комната для гостей) в современном стиле с ковровым покрытием и черными стенами для на участке и в саду

屋根の形状を生かした内部空間
На фото: маленькая гостиная комната в восточном стиле с белыми стенами и паркетным полом среднего тона для на участке и в саду
На фото: маленькая гостиная комната в восточном стиле с белыми стенами и паркетным полом среднего тона для на участке и в саду
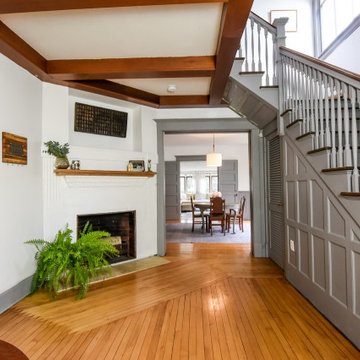
Large Victorian Foyer with Maple floors and Benjamin Moore- Storm Trim
Стильный дизайн: большое фойе в стиле неоклассика (современная классика) с белыми стенами и паркетным полом среднего тона - последний тренд
Стильный дизайн: большое фойе в стиле неоклассика (современная классика) с белыми стенами и паркетным полом среднего тона - последний тренд
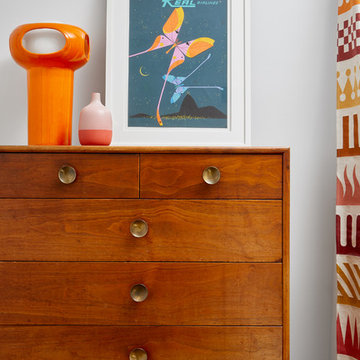
©BrettBulthuis2018
Пример оригинального дизайна: хозяйская спальня среднего размера в стиле ретро с коричневыми стенами, ковровым покрытием и бежевым полом
Пример оригинального дизайна: хозяйская спальня среднего размера в стиле ретро с коричневыми стенами, ковровым покрытием и бежевым полом
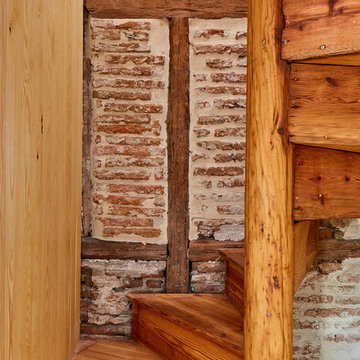
escalera de 1890 rehabilitada
fotos:carlacapdevila.com
Идея дизайна: маленькая винтовая деревянная лестница в стиле модернизм с деревянными ступенями и деревянными перилами для на участке и в саду
Идея дизайна: маленькая винтовая деревянная лестница в стиле модернизм с деревянными ступенями и деревянными перилами для на участке и в саду
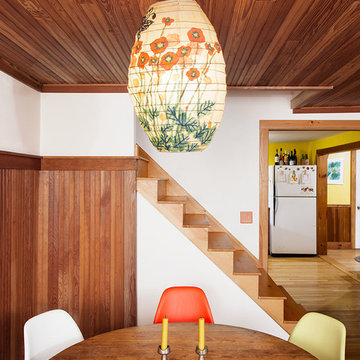
photo: Myriam Babin
Свежая идея для дизайна: маленькая прямая деревянная лестница в современном стиле с деревянными ступенями для на участке и в саду - отличное фото интерьера
Свежая идея для дизайна: маленькая прямая деревянная лестница в современном стиле с деревянными ступенями для на участке и в саду - отличное фото интерьера
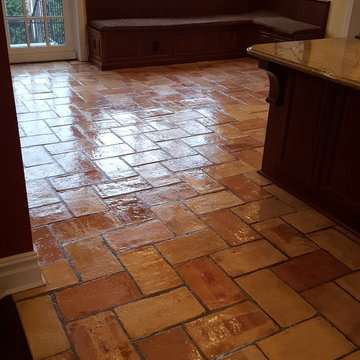
Client liked the rustic look of this terracotta tile, but wanted a clean high gloss finish. Great compliment to the space!
Источник вдохновения для домашнего уюта: большая кухня в стиле рустика с полом из терракотовой плитки
Источник вдохновения для домашнего уюта: большая кухня в стиле рустика с полом из терракотовой плитки
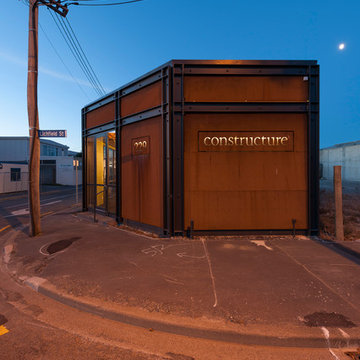
Stephen Goodenough
Источник вдохновения для домашнего уюта: маленький, одноэтажный дом в стиле модернизм с облицовкой из металла для на участке и в саду
Источник вдохновения для домашнего уюта: маленький, одноэтажный дом в стиле модернизм с облицовкой из металла для на участке и в саду
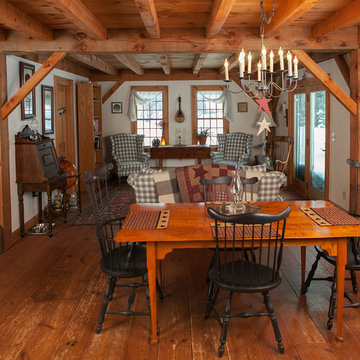
The great room of my home here in the tiny town of Berlin MA. We bought this house partially furnished and just added some low budget furniture we already had for an interesting and rather unique look.
Photos taken by Paul S. Robinson
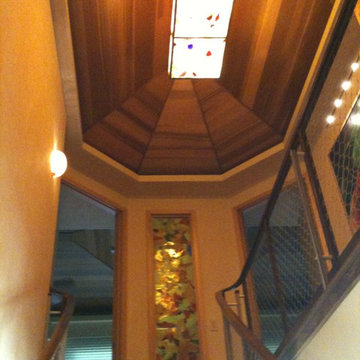
Interior Design by Valorie Spence,
Interior Design Solutions, Maui, Hawaii
www.idsmaui.com
Greg Hoxsie Photography
Pono Building Company, Inc.
Свежая идея для дизайна: лестница на больцах в морском стиле с деревянными ступенями без подступенок - отличное фото интерьера
Свежая идея для дизайна: лестница на больцах в морском стиле с деревянными ступенями без подступенок - отличное фото интерьера
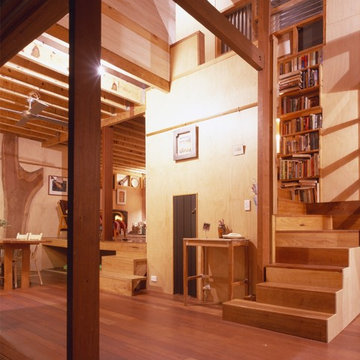
The angled roof matches the topography behind the sliver of land on which the house sits. Views through he house from the water linked the house to the ridge behind. Post a beam details were easy for unskilled workers to make. Timber panels in the windows above the stair open for air. Corrugated plastic takes the place of glass to save cash. Brett Boardman
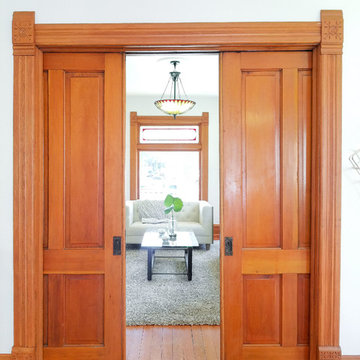
Стильный дизайн: маленькая парадная, изолированная гостиная комната в классическом стиле с белыми стенами, паркетным полом среднего тона и оранжевым полом без камина, телевизора для на участке и в саду - последний тренд
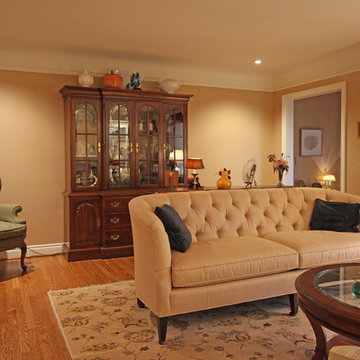
This classic home space includes a living and dining room, with a fireplace surrounded by a comfortable seating area. The Woodmaster team installed a new fireplace surround and marble hearth, creating a stunning centerpiece for this space. The fireplace is framed by bookcases on both sides with clear tempered glass shelves, offering both storage and a place to display keepsakes. The team also installed crown moldings in the living room, and wainscoting in the dining room, creating a classic traditional style for the formal dining area. The updates also included a new door frame and casings, base molding, as well as marble flooring in the foyer. It is an ideal space to relax, entertain, and dine with family and friends.
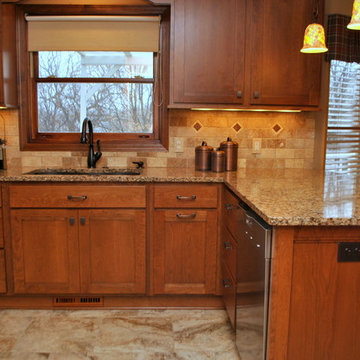
Свежая идея для дизайна: маленькая п-образная кухня в классическом стиле с обеденным столом, двойной мойкой, бежевым фартуком, техникой из нержавеющей стали, полом из керамогранита, полуостровом, фасадами с утопленной филенкой, фасадами цвета дерева среднего тона, гранитной столешницей, фартуком из каменной плитки и коричневым полом для на участке и в саду - отличное фото интерьера
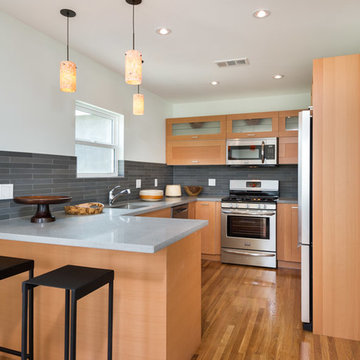
From neglected hoarder house to showplace! This post-war traditional ranch was remodeled into a sophisticated contemporary home by Tim Braseth of ArtCraft Homes, completed in 2013. Located in the Crenshaw Manor neighborhood of central Los Angeles with direct access to neighboring Culver City and downtown L.A. via the new Expo line. Space reconfiguration resulted in 3 spacious bedrooms and 2 full bathrooms. Features include all-new custom kitchen with stainless steel appliances, glass tile bathrooms, and solid oak floors throughout. The private master retreat features its own glass-tiled en suite bathroom with dual vanities, generously-sized walk-in closet, vaulted ceiling and French doors to the expansive patio with a direct view to the distant Hollywood sign. Remodel by ArtCraft Homes. Kitchen by Ikea. Staging by Leslie Whitlock. "After" photography by Marc Angeles of Unlimited Style.
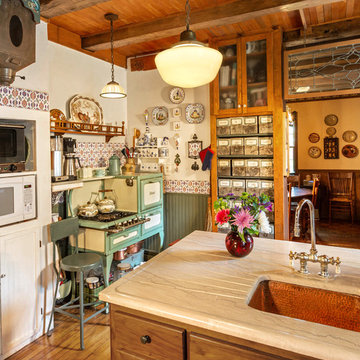
Historic restoration. Log beam ceiling. Antique stove. Repurposed storage units.
Edmunds Studios Photography
Свежая идея для дизайна: п-образная кухня среднего размера в стиле рустика с с полувстраиваемой мойкой (с передним бортиком), плоскими фасадами, фасадами цвета дерева среднего тона, мраморной столешницей, цветной техникой, паркетным полом среднего тона, островом, коричневым полом и бежевой столешницей - отличное фото интерьера
Свежая идея для дизайна: п-образная кухня среднего размера в стиле рустика с с полувстраиваемой мойкой (с передним бортиком), плоскими фасадами, фасадами цвета дерева среднего тона, мраморной столешницей, цветной техникой, паркетным полом среднего тона, островом, коричневым полом и бежевой столешницей - отличное фото интерьера
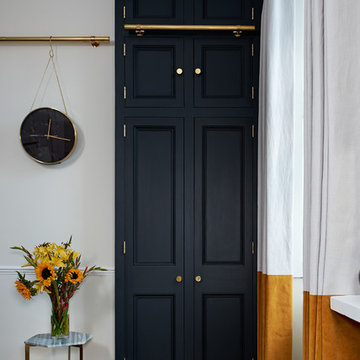
Adam Carter
Идея дизайна: хозяйская спальня среднего размера в современном стиле с серыми стенами, ковровым покрытием и бежевым полом без камина
Идея дизайна: хозяйская спальня среднего размера в современном стиле с серыми стенами, ковровым покрытием и бежевым полом без камина
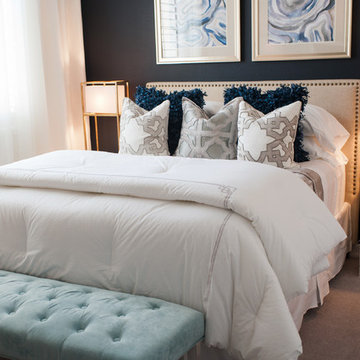
photo credit: Bethany Paige Photography
Идея дизайна: маленькая гостевая спальня (комната для гостей) в современном стиле с ковровым покрытием и черными стенами для на участке и в саду
Идея дизайна: маленькая гостевая спальня (комната для гостей) в современном стиле с ковровым покрытием и черными стенами для на участке и в саду

This condo was designed for a great client: a young professional male with modern and unfussy sensibilities. The goal was to create a space that represented this by using clean lines and blending natural and industrial tones and materials. Great care was taken to be sure that interest was created through a balance of high contrast and simplicity. And, of course, the entire design is meant to support and not distract from the incredible views.
Photos by: Chipper Hatter
Фото – древесного цвета интерьеры и экстерьеры с невысоким бюджетом
8


















