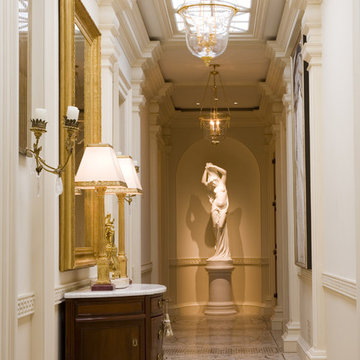Фото – древесного цвета интерьеры и экстерьеры
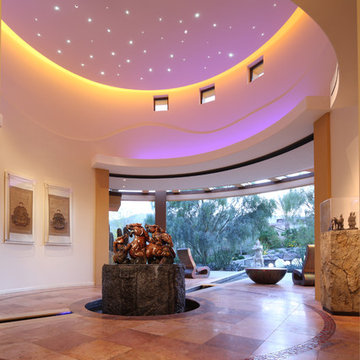
The water feature connects inside / outside
Источник вдохновения для домашнего уюта: коридор в стиле фьюжн с белыми стенами
Источник вдохновения для домашнего уюта: коридор в стиле фьюжн с белыми стенами
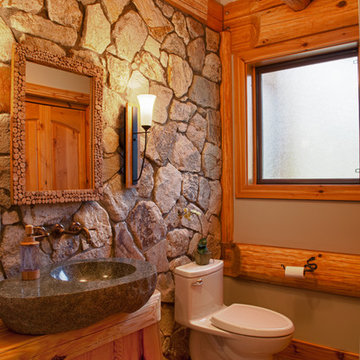
Пример оригинального дизайна: ванная комната в стиле рустика с настольной раковиной

Photo: Sarah Greenman © 2013 Houzz
Идея дизайна: гостиная комната в стиле ретро с фасадом камина из кирпича, угловым камином и серыми стенами
Идея дизайна: гостиная комната в стиле ретро с фасадом камина из кирпича, угловым камином и серыми стенами
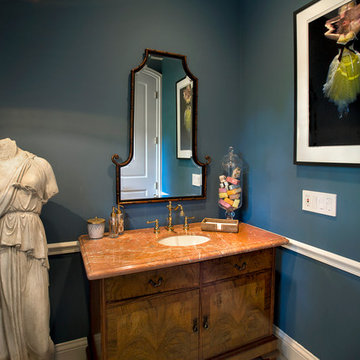
На фото: туалет в стиле неоклассика (современная классика) с врезной раковиной, фасадами островного типа, фасадами цвета дерева среднего тона и оранжевой столешницей с
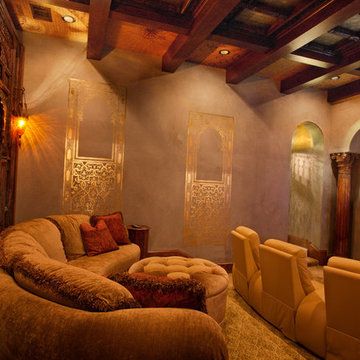
Media room with Antique Teak Wall and ceiling medallions
На фото: домашний кинотеатр в средиземноморском стиле
На фото: домашний кинотеатр в средиземноморском стиле
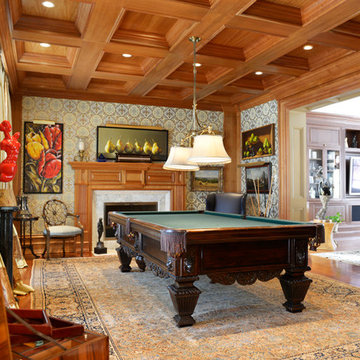
This space was originally a living room in a center hall colonial and was transformed into a billiard room so that the space would be functional and beautiful. The family room is next to it for TV viewing and conversation. The wood coffered ceilings add warmth and elegance to the room.
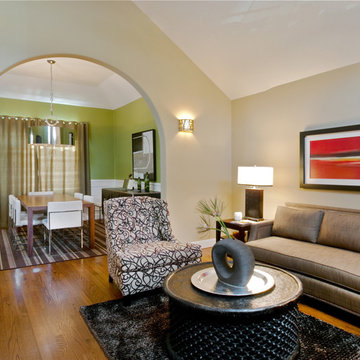
Идея дизайна: гостиная комната в современном стиле с бежевыми стенами и паркетным полом среднего тона
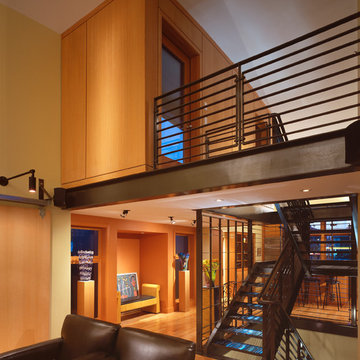
The main floor of the owners unit is an open, loft-like living/dining/kitchen beneath a continuous bowed roof. the owner's bedrooms and bath are on the floor below. The steel stair continues to a roof deck overlooking the city.
photo: Ben Benschneider
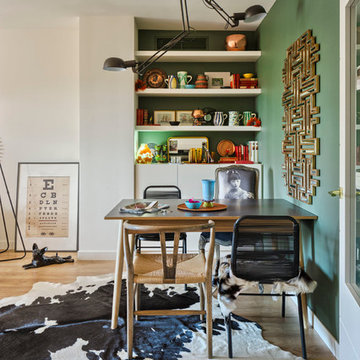
masfotogenica fotografía
Источник вдохновения для домашнего уюта: гостиная-столовая среднего размера в стиле фьюжн с зелеными стенами и светлым паркетным полом без камина
Источник вдохновения для домашнего уюта: гостиная-столовая среднего размера в стиле фьюжн с зелеными стенами и светлым паркетным полом без камина
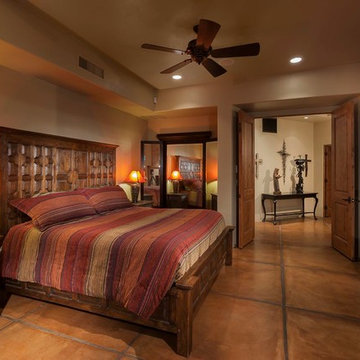
This is a custom home that was designed and built by a super Tucson team. We remember walking on the dirt lot thinking of what would one day grow from the Tucson desert. We could not have been happier with the result.
This home has a Southwest feel with a masculine transitional look. We used many regional materials and our custom millwork was mesquite. The home is warm, inviting, and relaxing. The interior furnishings are understated so as to not take away from the breathtaking desert views.
The floors are stained and scored concrete and walls are a mixture of plaster and masonry.
Christopher Bowden Photography
http://christopherbowdenphotography.com/
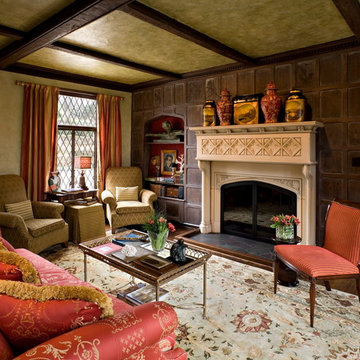
The living room of this century-old Tudor features a limestone fireplace topped by a collection of oriental jars and handpainted tole boxes. The back wall of the recessed bookshelf is covered in an upholstered red silk matelasse. Windows are covered in red and gold striped fabric. Other furnishings include custom upholstered chairs, a tray cocktail table and camel back sofa in brocade fabric. The walls are faux finish Venetian plaster, Photo: Brown Cathell
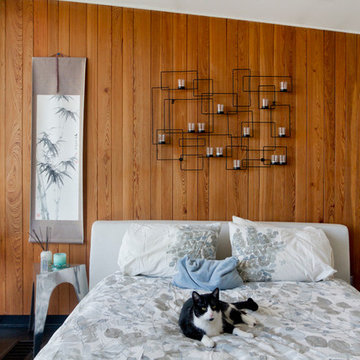
Photo: Rikki Snyder © 2015 Houzz
Стильный дизайн: спальня среднего размера в стиле ретро - последний тренд
Стильный дизайн: спальня среднего размера в стиле ретро - последний тренд
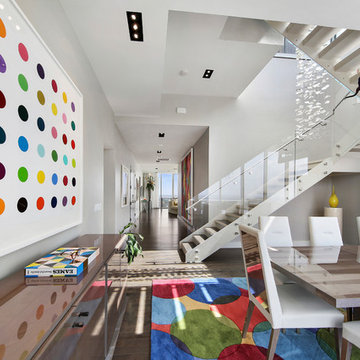
На фото: столовая в современном стиле с белыми стенами, темным паркетным полом и коричневым полом с
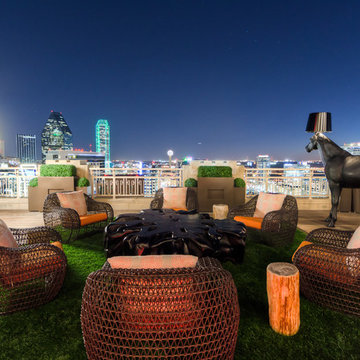
Harold Leidner Landscape Architects
Источник вдохновения для домашнего уюта: терраса на крыше, на крыше в современном стиле без защиты от солнца
Источник вдохновения для домашнего уюта: терраса на крыше, на крыше в современном стиле без защиты от солнца
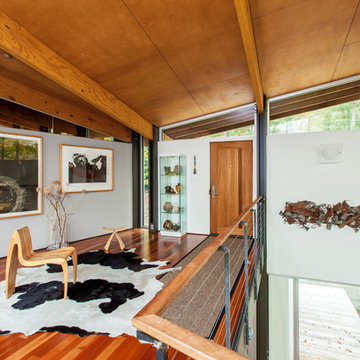
Jim Schmid Photography
На фото: прихожая в современном стиле с белыми стенами
На фото: прихожая в современном стиле с белыми стенами
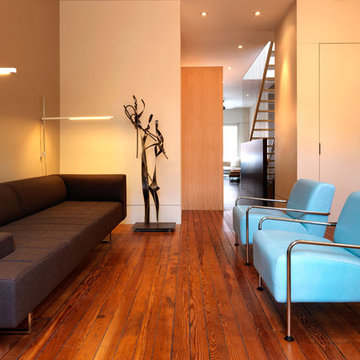
When man's aspiration is the sky, the ground is only a resistance. - Sverre Fehn In this renovation, a conventional masonry row house is opened up to the sky, with a light, airy interior. The original floor plan was completely transformed for more efficient function and a greater sense of spatial connection, both vertically and horizontally. From a grounded lower level, with concrete, cork, and warm finishes, an abstract composition of crisp forms emerges. The kitchen sits at the center of the house as a hearth, establishing the line between dark and light, illustrated through wenge base cabinets with light anigre above. Service spaces such as bathrooms and closets are hidden within the thickness of walls, contributing to the overall simplicity of the design. A new central staircase serves as the backbone of the composition, bordered by a cable wall tensioned top and bottom, connecting the solid base of the house with the light steel structure above. A glass roof hovers overhead, as gravity recedes and walls seem to rise up and float. The overall effect is clean and minimal, transforming vertically from dark to light, warm to cool, grounded to weightless, and culminating in a space composed of line and plane, shadows and light.
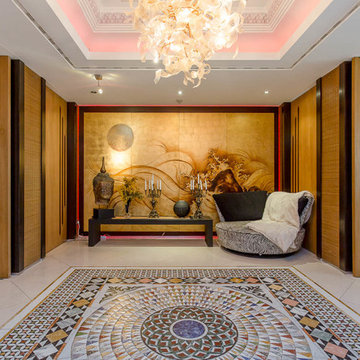
На фото: коридор в стиле фьюжн с коричневыми стенами и разноцветным полом с
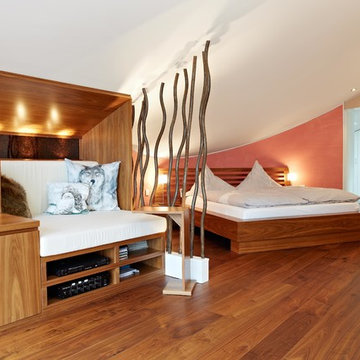
На фото: хозяйская спальня среднего размера в современном стиле с красными стенами, паркетным полом среднего тона и угловым камином
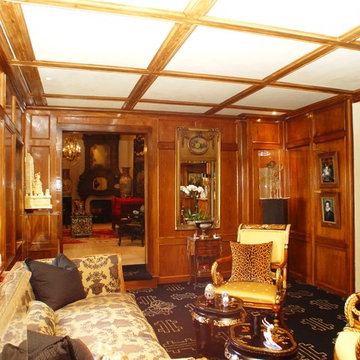
Пример оригинального дизайна: парадная, изолированная гостиная комната среднего размера в классическом стиле с коричневыми стенами и ковровым покрытием
Фото – древесного цвета интерьеры и экстерьеры
1



















