Фото – древесного цвета интерьеры и экстерьеры

Свежая идея для дизайна: маленькая отдельная, п-образная кухня в стиле фьюжн с врезной мойкой, плоскими фасадами, фасадами цвета дерева среднего тона, мраморной столешницей, черной техникой, паркетным полом среднего тона, коричневым полом и серой столешницей без острова для на участке и в саду - отличное фото интерьера
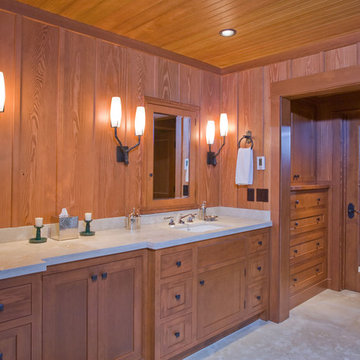
Master bath. Photo by Butterfly Media.
На фото: ванная комната в стиле рустика с врезной раковиной, фасадами в стиле шейкер и фасадами цвета дерева среднего тона с
На фото: ванная комната в стиле рустика с врезной раковиной, фасадами в стиле шейкер и фасадами цвета дерева среднего тона с

William Quarles
Стильный дизайн: большая открытая гостиная комната в классическом стиле с стандартным камином, фасадом камина из плитки, бежевыми стенами, темным паркетным полом, отдельно стоящим телевизором и коричневым полом - последний тренд
Стильный дизайн: большая открытая гостиная комната в классическом стиле с стандартным камином, фасадом камина из плитки, бежевыми стенами, темным паркетным полом, отдельно стоящим телевизором и коричневым полом - последний тренд
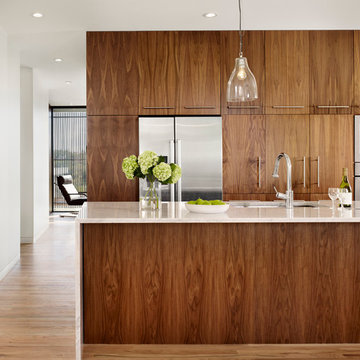
Alterstudio Architecture
Casey Dunn Photography
Named 2013 Project of the Year in Builder Magazine's Builder's Choice Awards!
На фото: кухня в стиле модернизм с техникой из нержавеющей стали
На фото: кухня в стиле модернизм с техникой из нержавеющей стали

A bright and modern kitchen with all the amenities! White cabinets with glass panes and plenty of upper storage space accentuated by black "leatherized" granite countertops.
Photo Credits:
Erik Lubbock
jenerik images photography
jenerikimages.com

Offene, schwarze Küche mit großer Kochinsel.
Стильный дизайн: отдельная, угловая кухня среднего размера в современном стиле с накладной мойкой, плоскими фасадами, коричневым фартуком, фартуком из дерева, черной техникой, паркетным полом среднего тона, островом, коричневым полом, черной столешницей и серыми фасадами - последний тренд
Стильный дизайн: отдельная, угловая кухня среднего размера в современном стиле с накладной мойкой, плоскими фасадами, коричневым фартуком, фартуком из дерева, черной техникой, паркетным полом среднего тона, островом, коричневым полом, черной столешницей и серыми фасадами - последний тренд
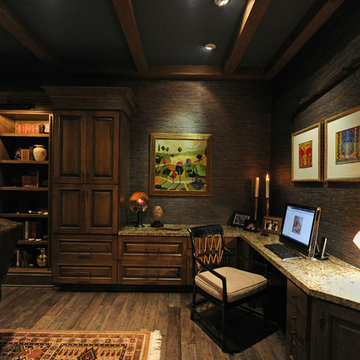
The den/study is a large room with a small space designated for the study. It has a built-in desk in the corner of the room. The den provides a quiet, comfortable place to study, read and watch TV. The owners and Debra Villeneuve Interiors created a warm and inviting space. The walls have grass cloth wall covering, the ceilings are accented with stained wood beams and the wide plank wood floors make this a room that you could sit for hours reading a book.

Zarrillo's Handcrafted Custom Cabinets, electric flip up door over sink. refrigerator and recycle center. Best Kitchen Award, multi level island,
Свежая идея для дизайна: огромная угловая кухня в классическом стиле с врезной мойкой, фасадами цвета дерева среднего тона, гранитной столешницей, техникой из нержавеющей стали, островом, разноцветным фартуком, фартуком из каменной плитки и паркетным полом среднего тона - отличное фото интерьера
Свежая идея для дизайна: огромная угловая кухня в классическом стиле с врезной мойкой, фасадами цвета дерева среднего тона, гранитной столешницей, техникой из нержавеющей стали, островом, разноцветным фартуком, фартуком из каменной плитки и паркетным полом среднего тона - отличное фото интерьера

Situated on a challenging sloped lot, an elegant and modern home was achieved with a focus on warm walnut, stainless steel, glass and concrete. Each floor, named Sand, Sea, Surf and Sky, is connected by a floating walnut staircase and an elevator concealed by walnut paneling in the entrance.
The home captures the expansive and serene views of the ocean, with spaces outdoors that incorporate water and fire elements. Ease of maintenance and efficiency was paramount in finishes and systems within the home. Accents of Swarovski crystals illuminate the corridor leading to the master suite and add sparkle to the lighting throughout.
A sleek and functional kitchen was achieved featuring black walnut and charcoal gloss millwork, also incorporating a concealed pantry and quartz surfaces. An impressive wine cooler displays bottles horizontally over steel and walnut, spanning from floor to ceiling.
Features were integrated that capture the fluid motion of a wave and can be seen in the flexible slate on the contoured fireplace, Modular Arts wall panels, and stainless steel accents. The foyer and outer decks also display this sense of movement.
At only 22 feet in width, and 4300 square feet of dramatic finishes, a four car garage that includes additional space for the client's motorcycle, the Wave House was a productive and rewarding collaboration between the client and KBC Developments.
Featured in Homes & Living Vancouver magazine July 2012!
photos by Rob Campbell - www.robcampbellphotography
photos by Tony Puezer - www.brightideaphotography.com
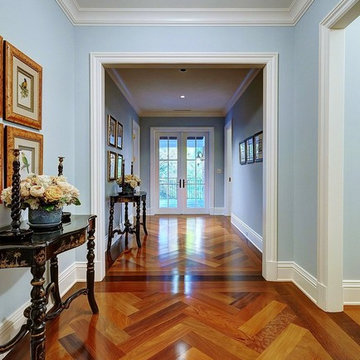
На фото: коридор в классическом стиле с синими стенами и паркетным полом среднего тона с

This bathroom design in Yardley, PA offers a soothing spa retreat, featuring warm colors, natural textures, and sleek lines. The DuraSupreme floating vanity cabinet with a Chroma door in a painted black finish is complemented by a Cambria Beaumont countertop and striking brass hardware. The color scheme is carried through in the Sigma Stixx single handled satin brass finish faucet, as well as the shower plumbing fixtures, towel bar, and robe hook. Two unique round mirrors hang above the vanity and a Toto Drake II toilet sits next to the vanity. The alcove shower design includes a Fleurco Horizon Matte Black shower door. We created a truly relaxing spa retreat with a teak floor and wall, textured pebble style backsplash, and soothing motion sensor lighting under the vanity.
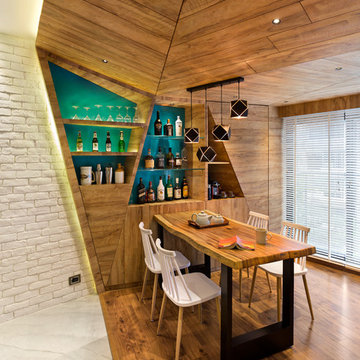
Studio Kunal Bhatia
На фото: столовая в современном стиле с коричневыми стенами, паркетным полом среднего тона и коричневым полом с
На фото: столовая в современном стиле с коричневыми стенами, паркетным полом среднего тона и коричневым полом с

Свежая идея для дизайна: большая гостиная комната в современном стиле с белыми стенами, светлым паркетным полом и мультимедийным центром - отличное фото интерьера

The design of this home was driven by the owners’ desire for a three-bedroom waterfront home that showcased the spectacular views and park-like setting. As nature lovers, they wanted their home to be organic, minimize any environmental impact on the sensitive site and embrace nature.
This unique home is sited on a high ridge with a 45° slope to the water on the right and a deep ravine on the left. The five-acre site is completely wooded and tree preservation was a major emphasis. Very few trees were removed and special care was taken to protect the trees and environment throughout the project. To further minimize disturbance, grades were not changed and the home was designed to take full advantage of the site’s natural topography. Oak from the home site was re-purposed for the mantle, powder room counter and select furniture.
The visually powerful twin pavilions were born from the need for level ground and parking on an otherwise challenging site. Fill dirt excavated from the main home provided the foundation. All structures are anchored with a natural stone base and exterior materials include timber framing, fir ceilings, shingle siding, a partial metal roof and corten steel walls. Stone, wood, metal and glass transition the exterior to the interior and large wood windows flood the home with light and showcase the setting. Interior finishes include reclaimed heart pine floors, Douglas fir trim, dry-stacked stone, rustic cherry cabinets and soapstone counters.
Exterior spaces include a timber-framed porch, stone patio with fire pit and commanding views of the Occoquan reservoir. A second porch overlooks the ravine and a breezeway connects the garage to the home.
Numerous energy-saving features have been incorporated, including LED lighting, on-demand gas water heating and special insulation. Smart technology helps manage and control the entire house.
Greg Hadley Photography

This newly built Old Mission style home gave little in concessions in regards to historical accuracies. To create a usable space for the family, Obelisk Home provided finish work and furnishings but in needed to keep with the feeling of the home. The coffee tables bunched together allow flexibility and hard surfaces for the girls to play games on. New paint in historical sage, window treatments in crushed velvet with hand-forged rods, leather swivel chairs to allow “bird watching” and conversation, clean lined sofa, rug and classic carved chairs in a heavy tapestry to bring out the love of the American Indian style and tradition.
Original Artwork by Jane Troup
Photos by Jeremy Mason McGraw
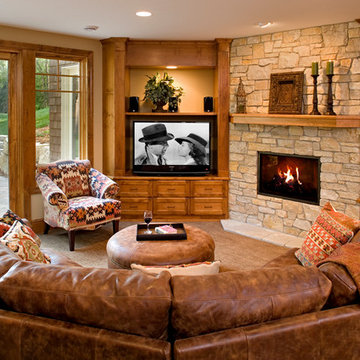
Builder: Pillar Homes
www.pillarhomes.com
На фото: гостиная комната в классическом стиле с бежевыми стенами, ковровым покрытием и бежевым полом с
На фото: гостиная комната в классическом стиле с бежевыми стенами, ковровым покрытием и бежевым полом с

The family room, including the kitchen and breakfast area, features stunning indirect lighting, a fire feature, stacked stone wall, art shelves and a comfortable place to relax and watch TV.
Photography: Mark Boisclair
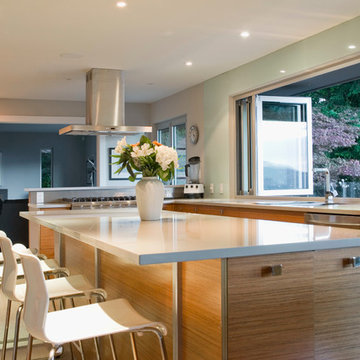
Photo: Heather Merenda © 2013 Houzz
Свежая идея для дизайна: кухня в современном стиле с плоскими фасадами, фасадами цвета дерева среднего тона, техникой из нержавеющей стали и мойкой у окна - отличное фото интерьера
Свежая идея для дизайна: кухня в современном стиле с плоскими фасадами, фасадами цвета дерева среднего тона, техникой из нержавеющей стали и мойкой у окна - отличное фото интерьера

Warm wood tones and cool colors are the perfect foil to the owner's collection of blue and white ceramics. Photo by shoot2sell.
Идея дизайна: кухня в классическом стиле с врезной мойкой, фасадами с выступающей филенкой, техникой из нержавеющей стали, фартуком из сланца и фасадами цвета дерева среднего тона
Идея дизайна: кухня в классическом стиле с врезной мойкой, фасадами с выступающей филенкой, техникой из нержавеющей стали, фартуком из сланца и фасадами цвета дерева среднего тона
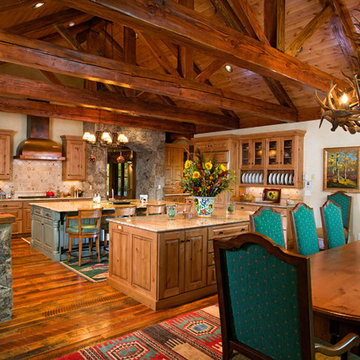
© DANN COFFEY Architect: GPSL Architects
Свежая идея для дизайна: кухня в классическом стиле с фасадами с выступающей филенкой, фасадами цвета дерева среднего тона и бежевым фартуком - отличное фото интерьера
Свежая идея для дизайна: кухня в классическом стиле с фасадами с выступающей филенкой, фасадами цвета дерева среднего тона и бежевым фартуком - отличное фото интерьера
Фото – древесного цвета интерьеры и экстерьеры
9


















